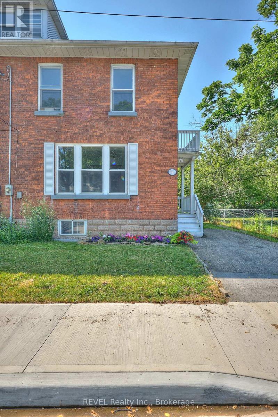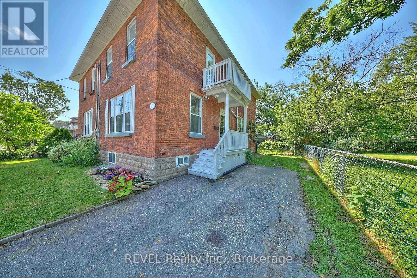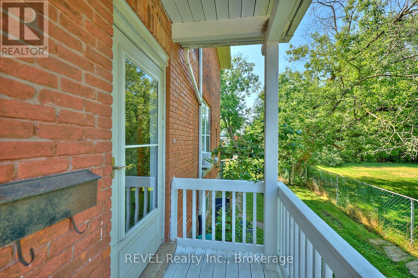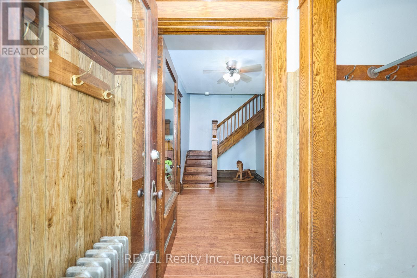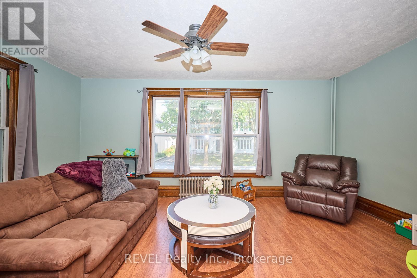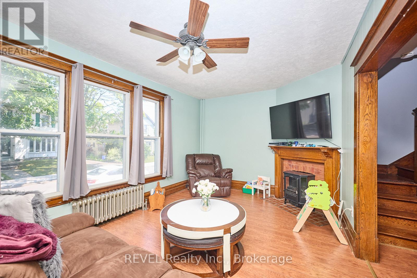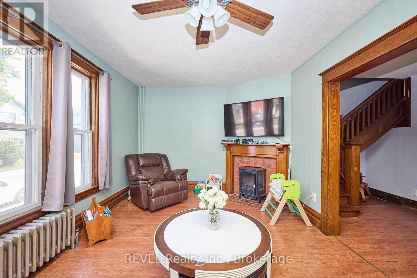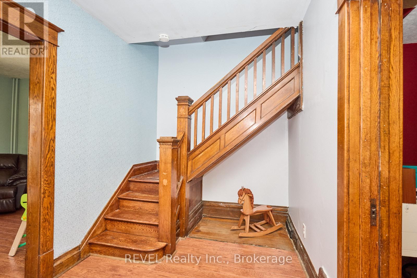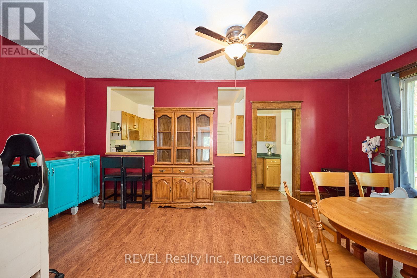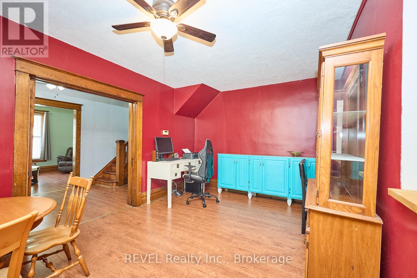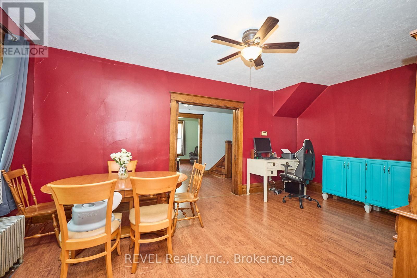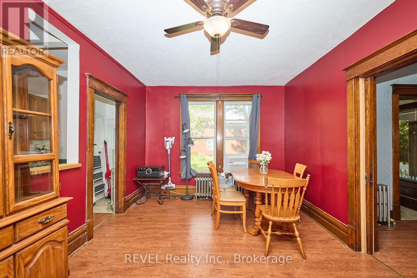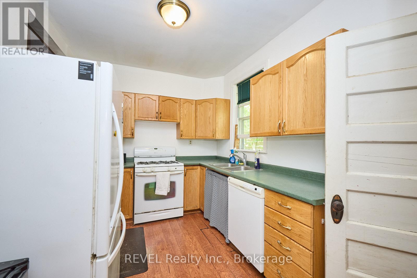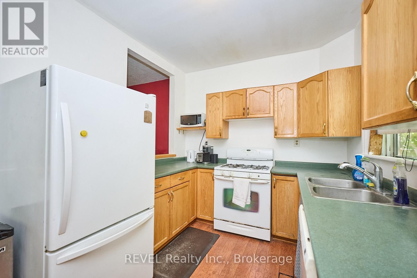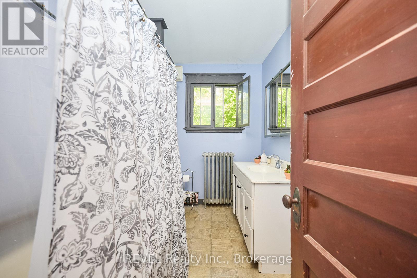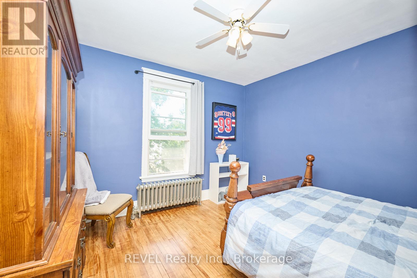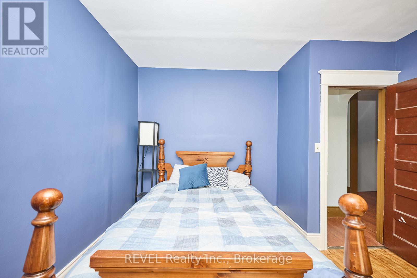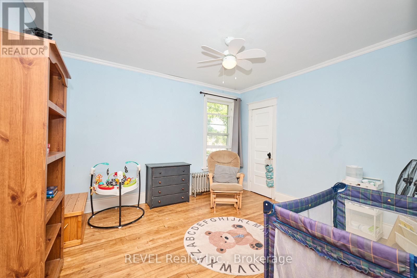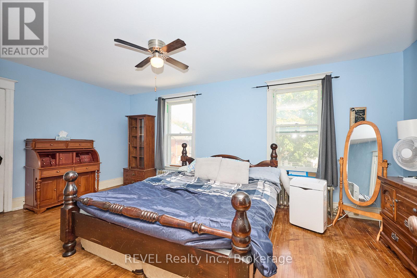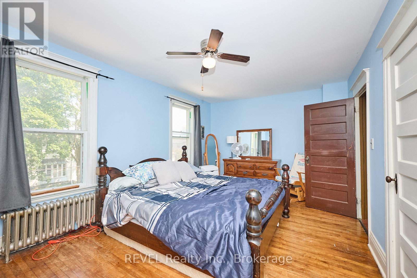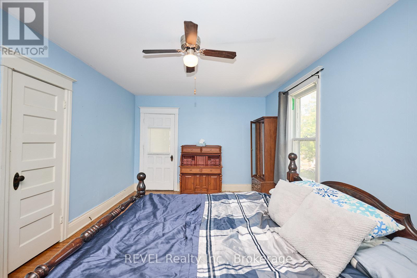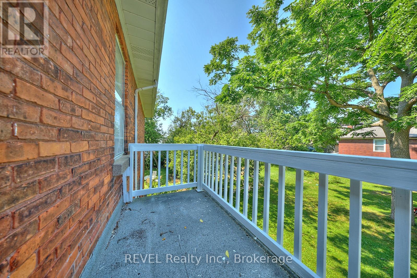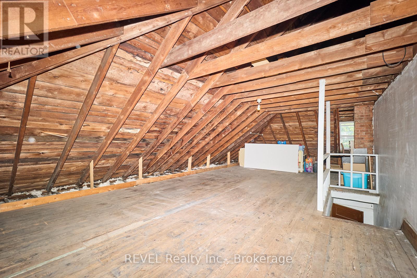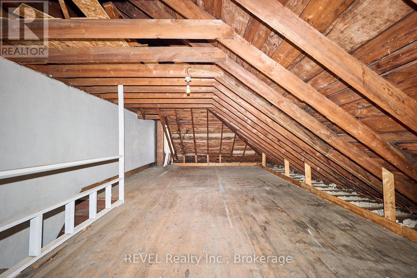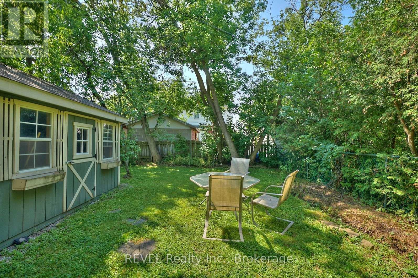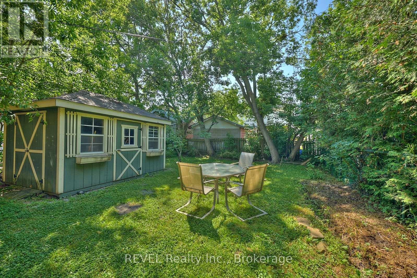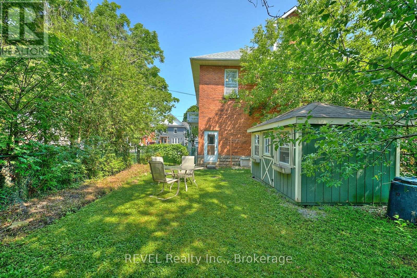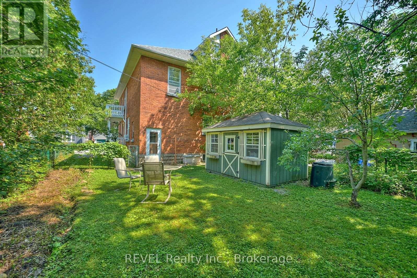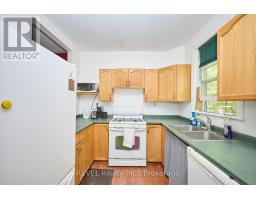51 Grove Street Welland, Ontario L3B 4B3
$374,900
Welcome to 51 Grove Street, Welland! Full of character and charm, this spacious home offers room to grow and endless potential. Step into a bright and welcoming foyer that sets the tone for the rest of the home. The livingroom is filled with natural light, creating a warm and inviting space to relax. A generously sized dining room is perfect for family gatherings or entertaining guests. With three comfortable bedrooms, this home is ideal for families or first-time buyers. One of the standout features is the large, unfinished attic - a blank canvas with tons of potential for additional living space. The backyard is a great size, offering plenty of space for outdoor activities, gardening, or simply unwinding. Located in a friendly neighborhood, this home combines space, character, and opportunity. Don't miss your chance to make this one yours! (id:50886)
Property Details
| MLS® Number | X12413940 |
| Property Type | Single Family |
| Community Name | 768 - Welland Downtown |
| Parking Space Total | 1 |
Building
| Bathroom Total | 1 |
| Bedrooms Above Ground | 3 |
| Bedrooms Total | 3 |
| Age | 100+ Years |
| Basement Development | Unfinished |
| Basement Type | Full (unfinished) |
| Construction Style Attachment | Semi-detached |
| Cooling Type | Wall Unit |
| Exterior Finish | Brick |
| Fireplace Present | Yes |
| Foundation Type | Block |
| Heating Fuel | Electric |
| Heating Type | Radiant Heat |
| Stories Total | 2 |
| Size Interior | 1,500 - 2,000 Ft2 |
| Type | House |
| Utility Water | Municipal Water |
Parking
| No Garage |
Land
| Acreage | No |
| Sewer | Sanitary Sewer |
| Size Depth | 99 Ft ,6 In |
| Size Frontage | 34 Ft ,10 In |
| Size Irregular | 34.9 X 99.5 Ft |
| Size Total Text | 34.9 X 99.5 Ft |
Rooms
| Level | Type | Length | Width | Dimensions |
|---|---|---|---|---|
| Second Level | Bedroom | 3.5 m | 3.96 m | 3.5 m x 3.96 m |
| Second Level | Bedroom | 3.5 m | 3.75 m | 3.5 m x 3.75 m |
| Second Level | Primary Bedroom | 5.76 m | 3.5 m | 5.76 m x 3.5 m |
| Main Level | Living Room | 5.76 m | 3.47 m | 5.76 m x 3.47 m |
| Main Level | Foyer | 2.31 m | 3.65 m | 2.31 m x 3.65 m |
| Main Level | Dining Room | 5.76 m | 3.35 m | 5.76 m x 3.35 m |
| Main Level | Kitchen | 3.37 m | 2.59 m | 3.37 m x 2.59 m |
Contact Us
Contact us for more information
Emily Grabell
Salesperson
6 Highway 20 East
Fonthill, Ontario L0S 1E0
(905) 892-1702
(905) 892-1705
www.revelrealty.ca/

