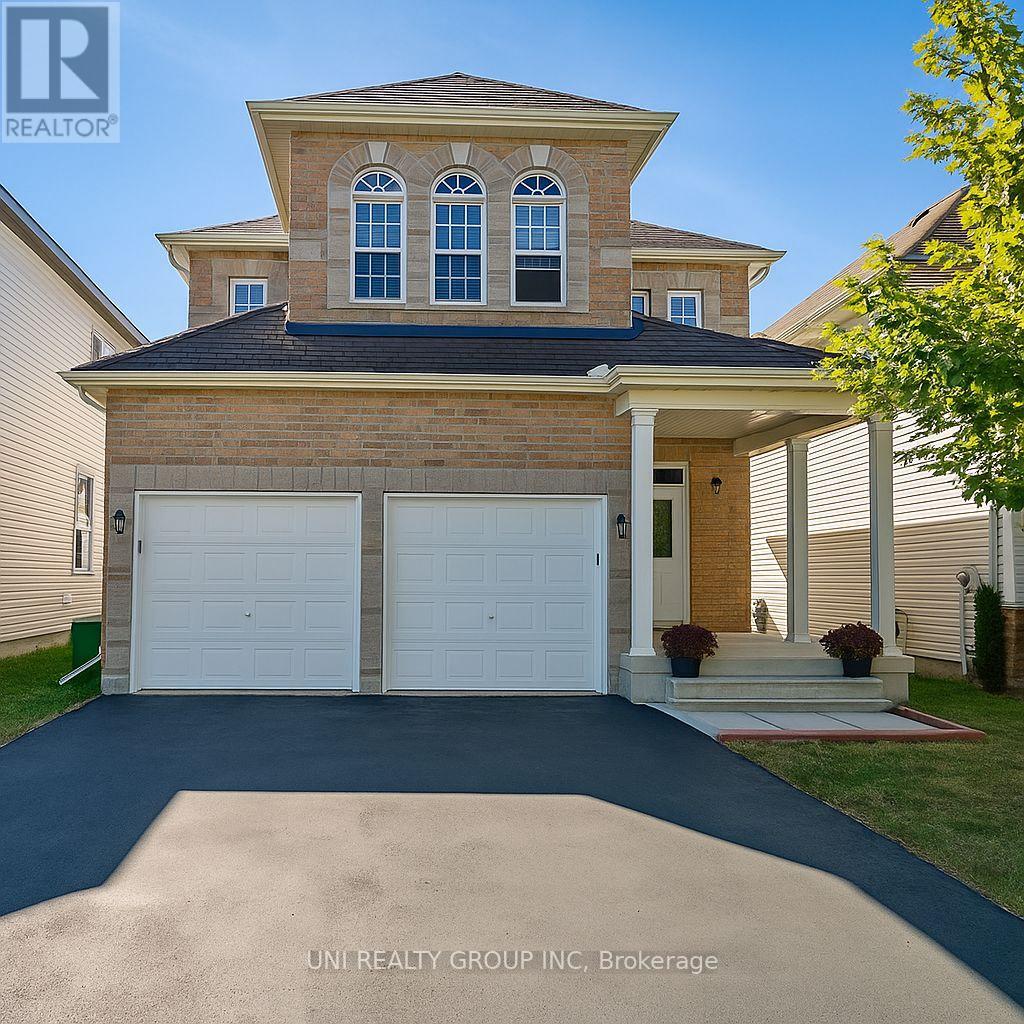131 Lamplighters Drive Ottawa, Ontario K2J 0C1
$2,900 Monthly
Beautiful 3 bed 3bath home located on a quiet street mins away from HW416, Cozy family room w/ gas fireplace & eat-in kitchen w/ vaulted ceiling overlooking oversized fenced backyard. Dramatic curved staircase. Open concept living/dining room w/ decorative pillars. Large master boasts luxurious 5pc ensuite. Spacious & unique secondary beds. , Flooring: Hardwood, Carpet W/W & Mixed, Close to the Costco and retail shopping area,walking distance to 3 parks, shopping, schools, daycare, golf & public transit. Top-rated high school/middle school, park and easy access to the highway. Rental application must include a full credit report, two recent pay stubs, and an employment letter. Proof of Tenant insurance is required prior to occupancy. (id:50886)
Property Details
| MLS® Number | X12415104 |
| Property Type | Single Family |
| Community Name | 7703 - Barrhaven - Cedargrove/Fraserdale |
| Amenities Near By | Golf Nearby, Public Transit |
| Equipment Type | Water Heater |
| Parking Space Total | 4 |
| Rental Equipment Type | Water Heater |
Building
| Bathroom Total | 3 |
| Bedrooms Above Ground | 3 |
| Bedrooms Total | 3 |
| Amenities | Fireplace(s) |
| Appliances | Garage Door Opener Remote(s), Dishwasher, Dryer, Microwave, Stove, Washer, Refrigerator |
| Basement Development | Unfinished |
| Basement Type | Full (unfinished) |
| Construction Style Attachment | Detached |
| Cooling Type | Central Air Conditioning |
| Exterior Finish | Brick |
| Fireplace Present | Yes |
| Fireplace Total | 1 |
| Foundation Type | Concrete |
| Half Bath Total | 1 |
| Heating Fuel | Natural Gas |
| Heating Type | Forced Air |
| Stories Total | 2 |
| Size Interior | 2,000 - 2,500 Ft2 |
| Type | House |
| Utility Water | Municipal Water |
Parking
| Attached Garage | |
| Garage |
Land
| Acreage | No |
| Fence Type | Fenced Yard |
| Land Amenities | Golf Nearby, Public Transit |
| Sewer | Sanitary Sewer |
| Size Depth | 105 Ft |
| Size Frontage | 37 Ft |
| Size Irregular | 37 X 105 Ft ; 0 |
| Size Total Text | 37 X 105 Ft ; 0 |
Rooms
| Level | Type | Length | Width | Dimensions |
|---|---|---|---|---|
| Second Level | Bathroom | Measurements not available | ||
| Second Level | Primary Bedroom | 6.09 m | 3.37 m | 6.09 m x 3.37 m |
| Second Level | Bedroom | 3.37 m | 4.31 m | 3.37 m x 4.31 m |
| Second Level | Bedroom | 3.65 m | 3.04 m | 3.65 m x 3.04 m |
| Second Level | Bathroom | Measurements not available | ||
| Main Level | Dining Room | 3.65 m | 3.14 m | 3.65 m x 3.14 m |
| Main Level | Family Room | 5.1 m | 3.5 m | 5.1 m x 3.5 m |
| Main Level | Kitchen | 3.5 m | 3.35 m | 3.5 m x 3.35 m |
| Main Level | Living Room | 4.72 m | 3.04 m | 4.72 m x 3.04 m |
| Main Level | Bathroom | Measurements not available |
Utilities
| Electricity | Available |
| Sewer | Available |
Contact Us
Contact us for more information
Hao Pei
Salesperson
1000 Innovation Dr, 5th Floor
Ottawa, Ontario K2K 3E7
(613) 271-2115
unirealtygroup.ca/
Qing Zhu
Broker
www.facebook.com/qingzhu.realestate/
www.instagram.com/qingzhu.realestate/
www.youtube.com/@ottawarealestate-qingzhu4891
1000 Innovation Dr, 5th Floor
Ottawa, Ontario K2K 3E7
(613) 271-2115
unirealtygroup.ca/





















