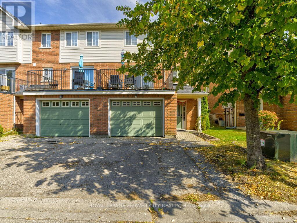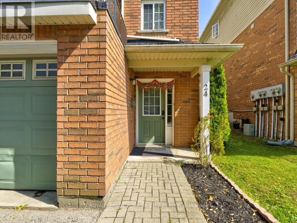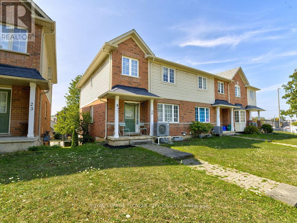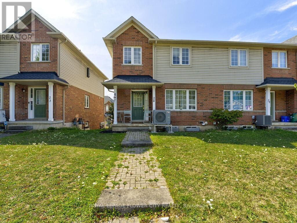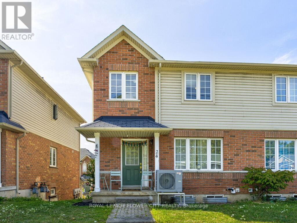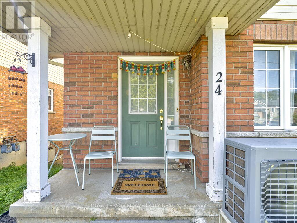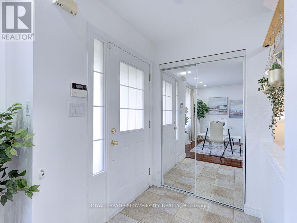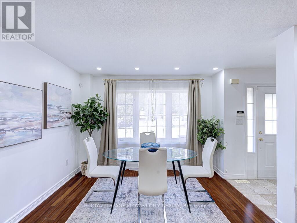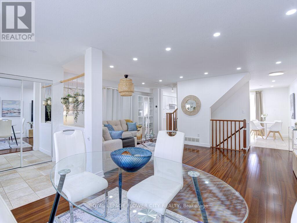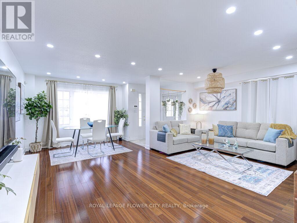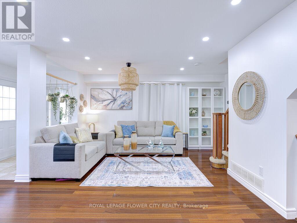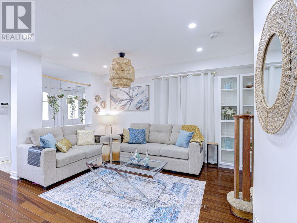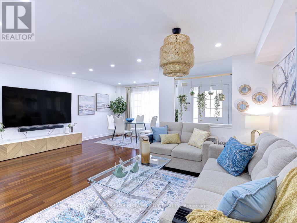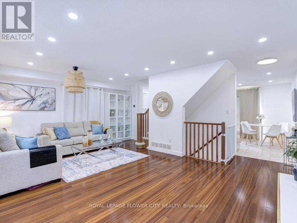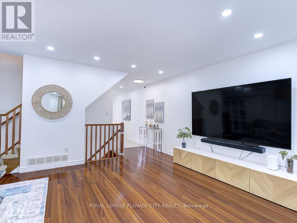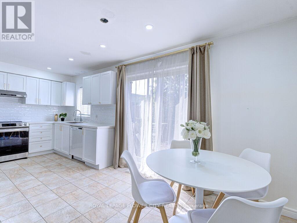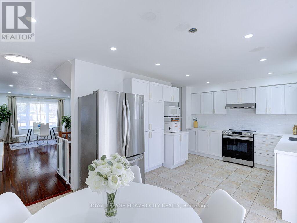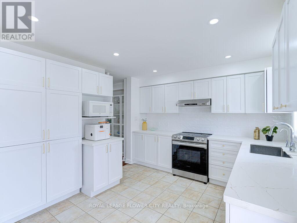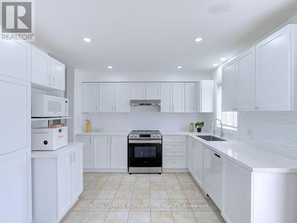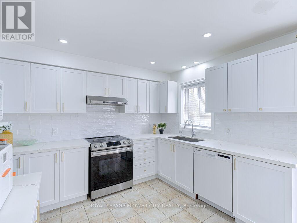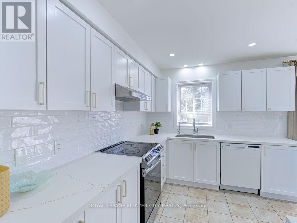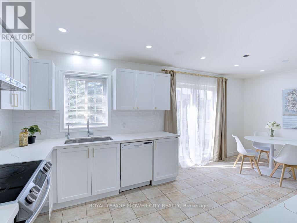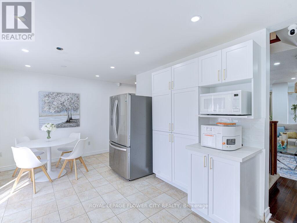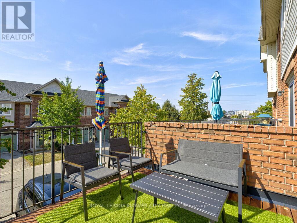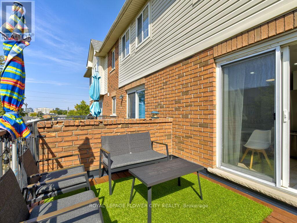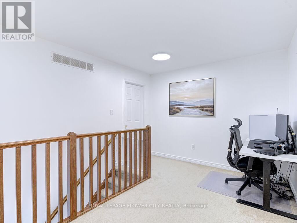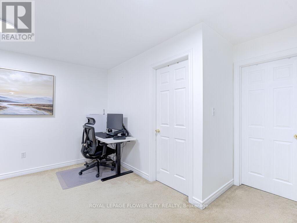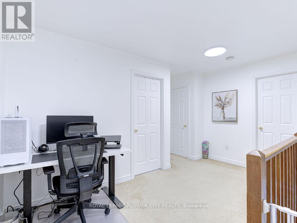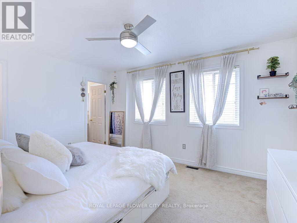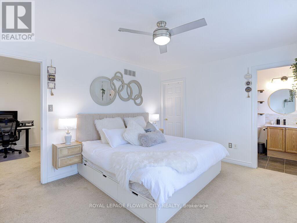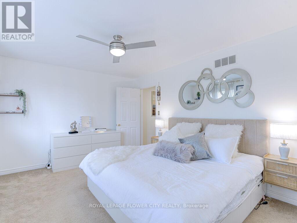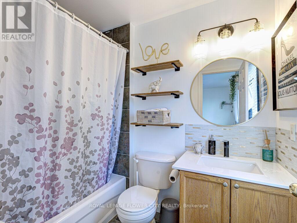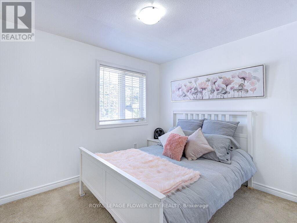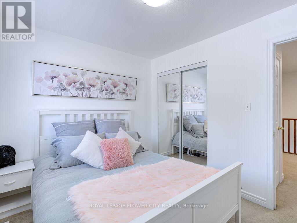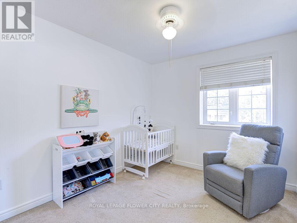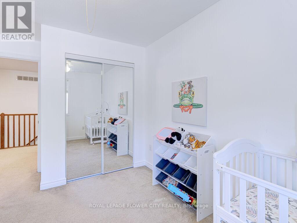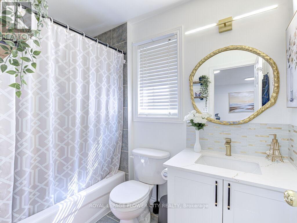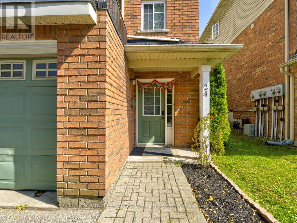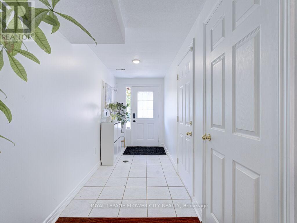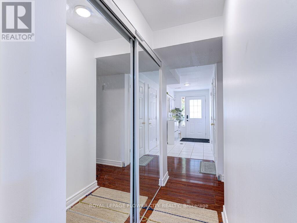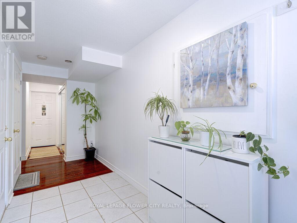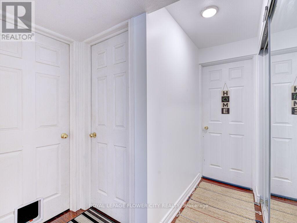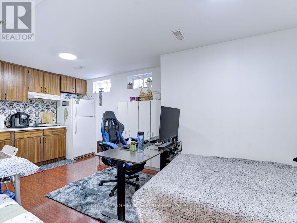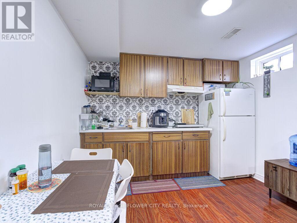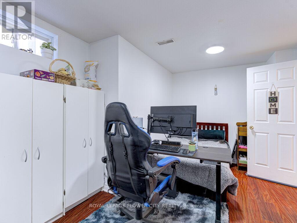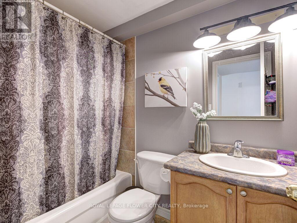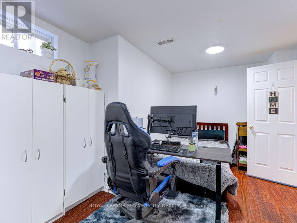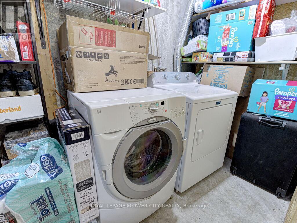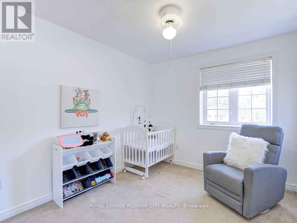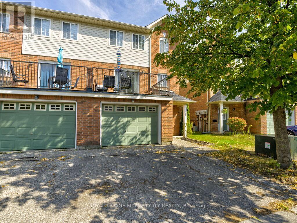24 - 250 Ainslie Street S Cambridge, Ontario N1R 8P8
$599,900Maintenance, Parking
$250 Monthly
Maintenance, Parking
$250 MonthlySPACIOUS 3+1 BEDROOM CORNER UNIT TOWNHOUSE IN PRIME CAMBRIDGE LOCATION WITH INCOME POTENTIAL. Welcome to this bright and spacious townhouse with a 1.5 car garage and two separate entrances offering modern living, functionality, and built-in rental income. Step inside through the main entrance to a bright, open-concept living and dining area designed for entertaining and everyday living. The upgraded kitchen features abundant cabinetry, and space for a dining table if desired. Multiple walkouts enhance the flow and functionality of this inviting level. From the kitchen, step out to a large patio perfect for family gatherings or enjoying quiet evenings outdoors. The upper floor boasts a generous Primary Bedroom with a walk-in closet and private 3-piece ensuite. Two additional well-sized bedrooms share a modern3-piece bathroom. A large hallway offers versatile space ideal for a home office, study nook, or kids play area. The basement level includes its own separate entrance, laundry, a bedroom, and a 3-piece bathroom. Basement rented to AAA+ tenants for $1,050/month. This home is ideal for growing families or investors looking for space, comfort, and reliable rental income. (id:50886)
Property Details
| MLS® Number | X12414818 |
| Property Type | Single Family |
| Amenities Near By | Hospital, Park, Place Of Worship, Public Transit |
| Community Features | Pets Not Allowed |
| Equipment Type | Water Heater |
| Features | Balcony |
| Parking Space Total | 3 |
| Rental Equipment Type | Water Heater |
| Structure | Deck |
| View Type | City View |
Building
| Bathroom Total | 3 |
| Bedrooms Above Ground | 3 |
| Bedrooms Below Ground | 1 |
| Bedrooms Total | 4 |
| Age | 16 To 30 Years |
| Appliances | Dishwasher, Dryer, Stove, Washer, Refrigerator |
| Basement Development | Finished |
| Basement Features | Walk Out |
| Basement Type | N/a (finished) |
| Cooling Type | Central Air Conditioning |
| Exterior Finish | Aluminum Siding, Brick |
| Flooring Type | Hardwood, Carpeted, Ceramic, Laminate |
| Foundation Type | Concrete |
| Heating Fuel | Electric |
| Heating Type | Forced Air |
| Stories Total | 2 |
| Size Interior | 1,400 - 1,599 Ft2 |
| Type | Row / Townhouse |
Parking
| Attached Garage | |
| Garage |
Land
| Acreage | No |
| Land Amenities | Hospital, Park, Place Of Worship, Public Transit |
| Surface Water | River/stream |
Rooms
| Level | Type | Length | Width | Dimensions |
|---|---|---|---|---|
| Second Level | Sitting Room | 4.26 m | 3.13 m | 4.26 m x 3.13 m |
| Second Level | Primary Bedroom | 4.26 m | 3.47 m | 4.26 m x 3.47 m |
| Second Level | Bedroom 2 | 3.13 m | 2.47 m | 3.13 m x 2.47 m |
| Second Level | Bedroom 3 | 3.07 m | 2.47 m | 3.07 m x 2.47 m |
| Basement | Bedroom 4 | 5.66 m | 3.1 m | 5.66 m x 3.1 m |
| Basement | Laundry Room | 1.55 m | 2.46 m | 1.55 m x 2.46 m |
| Main Level | Living Room | 5.88 m | 3.65 m | 5.88 m x 3.65 m |
| Main Level | Dining Room | 3.41 m | 2.22 m | 3.41 m x 2.22 m |
| Main Level | Kitchen | 5.88 m | 3.29 m | 5.88 m x 3.29 m |
| Main Level | Eating Area | 5.88 m | 3.29 m | 5.88 m x 3.29 m |
| Main Level | Foyer | 1.79 m | 1.49 m | 1.79 m x 1.49 m |
https://www.realtor.ca/real-estate/28887380/24-250-ainslie-street-s-cambridge
Contact Us
Contact us for more information
Sarabjeet Singh Dhillon
Broker
30 Topflight Drive Unit 12
Mississauga, Ontario L5S 0A8
(905) 564-2100
(905) 564-3077
Rocky Matharoo
Salesperson
www.rockysellsgta.com/
30 Topflight Dr #11
Mississauga, Ontario L5S 0A8
(905) 564-2100
(905) 230-8577

