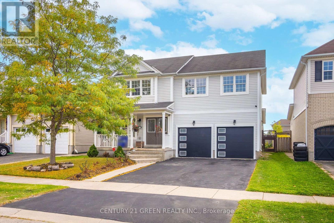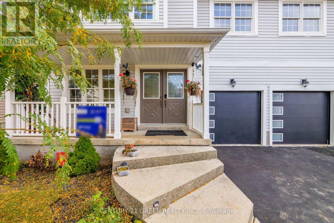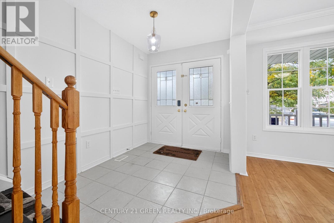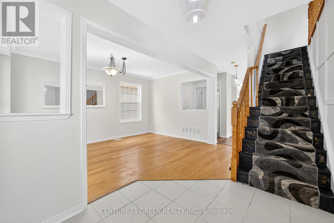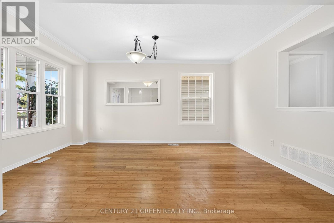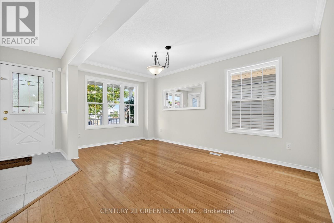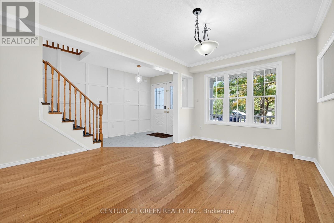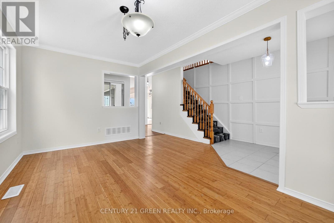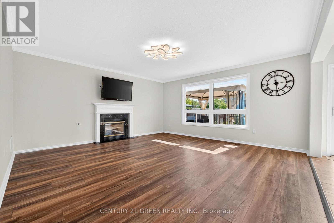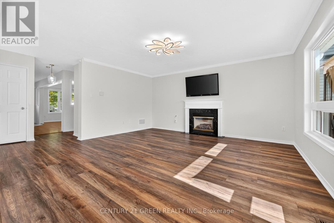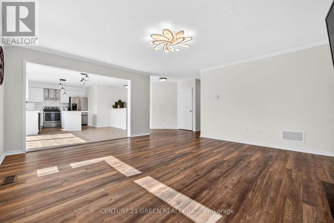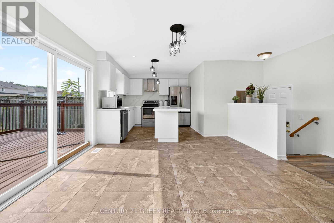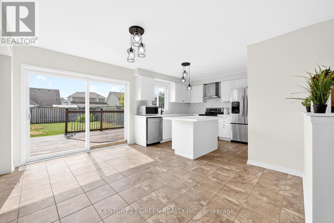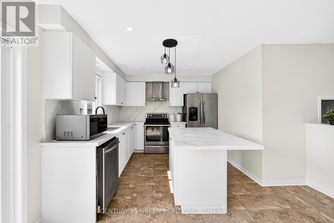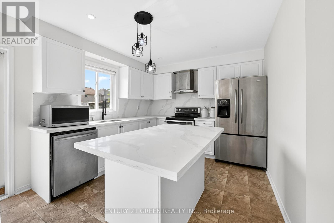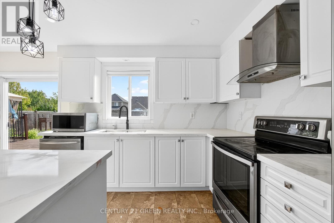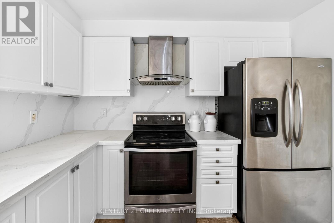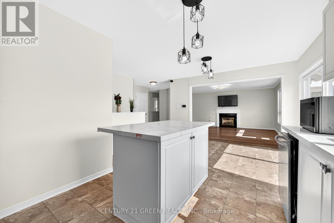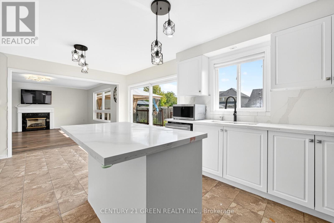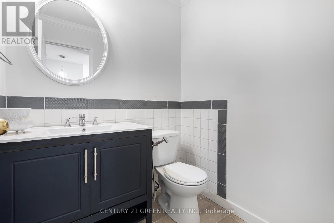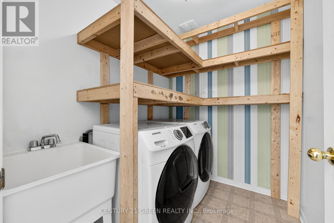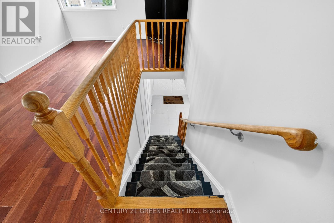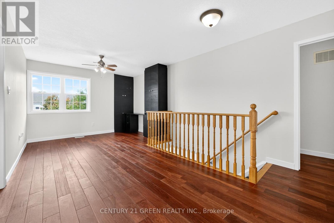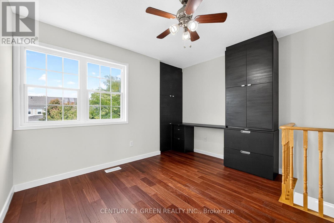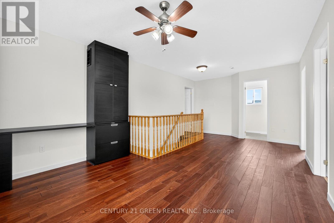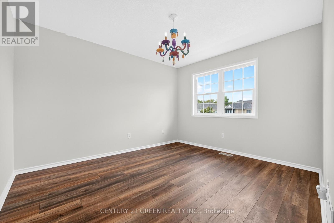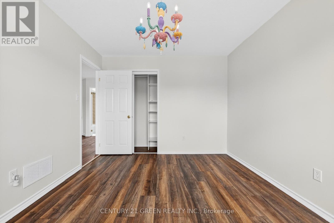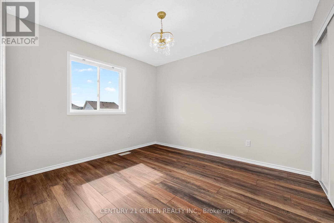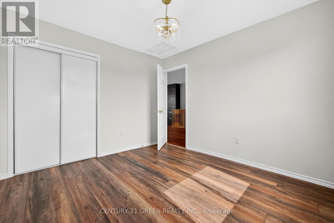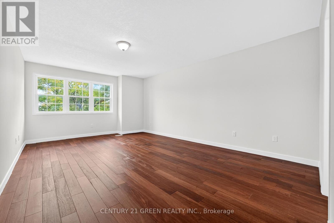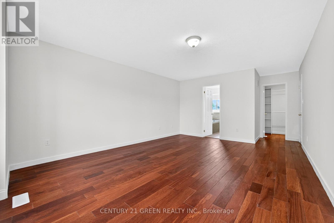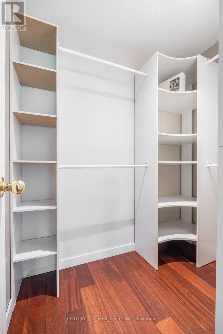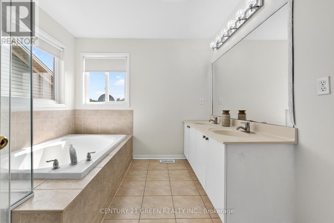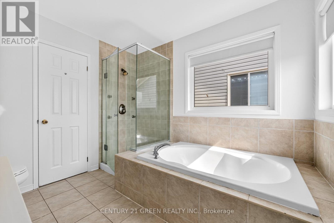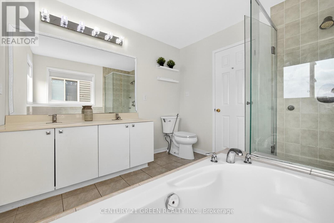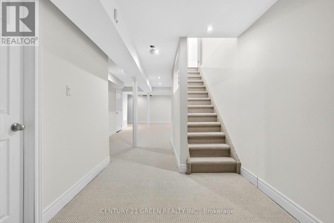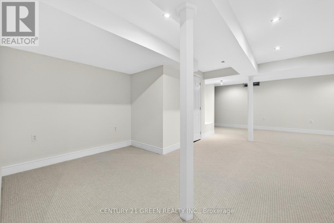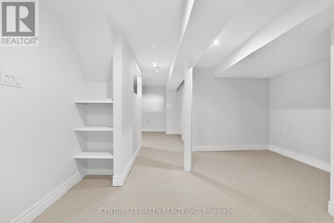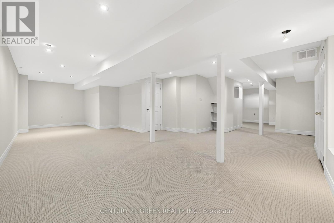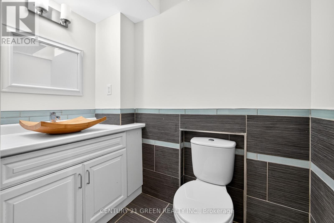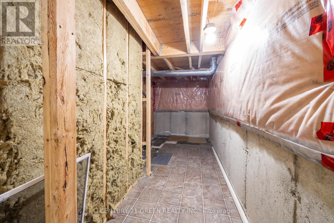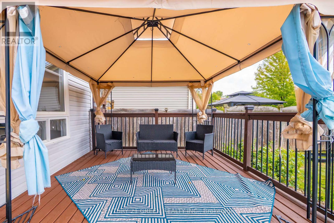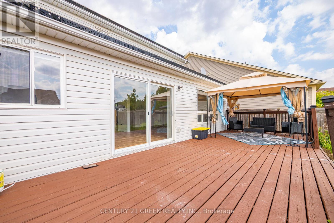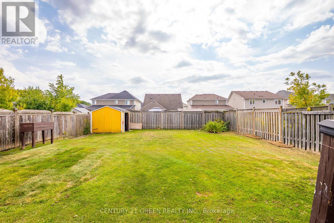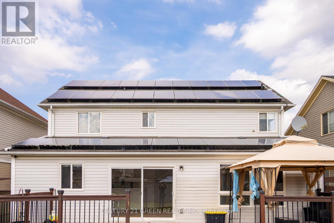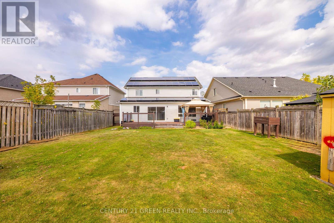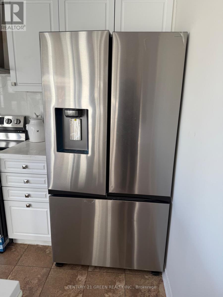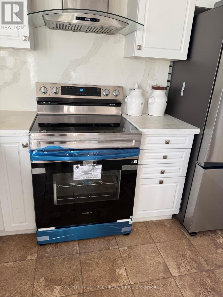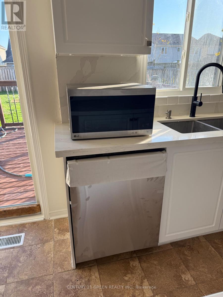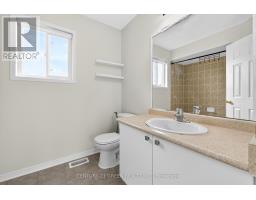110 Hunter Way Brantford, Ontario N3T 0B1
$789,000
Discover exceptional value in the highly sought-after "West Brant" area with this impressive double-car detached home, situated on a massive 46.1 x 125.5 foot deep lot. This spacious residence is perfect for growing families, offering a versatile layout and abundant room for both living and entertaining. The home features a beautifully finished basement with a large recreation room and a convenient 2-piece washroom, providing excellent additional space. Upstairs, you will find three generous bedrooms plus an open loft on the second floor-an ideal flexible space that can easily be converted into a fourth bedroom, a perfect home office, or a quiet study nook to suite your needs. This luxurious master suite is a true retreat, complete with a spacious walk-in closet and an elegant 5-piece ensuite bathroom. The main floor is designed for modern living with clearly defined separate living and dining rooms, alonside a comfortable family room. Practicality is ensured with main floor laundry and direct access to the garage. Brand new stove dishwasher and fridge (id:50886)
Property Details
| MLS® Number | X12414676 |
| Property Type | Single Family |
| Amenities Near By | Park, Public Transit, Schools |
| Equipment Type | Water Heater |
| Features | Solar Equipment |
| Parking Space Total | 4 |
| Rental Equipment Type | Water Heater |
Building
| Bathroom Total | 4 |
| Bedrooms Above Ground | 3 |
| Bedrooms Total | 3 |
| Age | 6 To 15 Years |
| Appliances | Dishwasher, Dryer, Microwave, Stove, Washer, Refrigerator |
| Basement Development | Finished |
| Basement Type | Full (finished) |
| Construction Style Attachment | Detached |
| Cooling Type | Central Air Conditioning |
| Exterior Finish | Vinyl Siding, Brick |
| Fireplace Present | Yes |
| Flooring Type | Laminate |
| Foundation Type | Brick |
| Half Bath Total | 2 |
| Heating Fuel | Natural Gas |
| Heating Type | Forced Air |
| Stories Total | 2 |
| Size Interior | 2,000 - 2,500 Ft2 |
| Type | House |
| Utility Water | Municipal Water |
Parking
| Garage |
Land
| Acreage | No |
| Fence Type | Fenced Yard |
| Land Amenities | Park, Public Transit, Schools |
| Sewer | Sanitary Sewer |
| Size Depth | 125 Ft ,6 In |
| Size Frontage | 46 Ft ,1 In |
| Size Irregular | 46.1 X 125.5 Ft ; 125.50/128.0 |
| Size Total Text | 46.1 X 125.5 Ft ; 125.50/128.0 |
| Zoning Description | Residential |
Rooms
| Level | Type | Length | Width | Dimensions |
|---|---|---|---|---|
| Second Level | Primary Bedroom | 3.3 m | 3.86 m | 3.3 m x 3.86 m |
| Second Level | Bedroom | 5.67 m | 3.98 m | 5.67 m x 3.98 m |
| Second Level | Bedroom | 3.8 m | 3.13 m | 3.8 m x 3.13 m |
| Second Level | Loft | 3.38 m | 3.12 m | 3.38 m x 3.12 m |
| Basement | Recreational, Games Room | 3.5 m | 2.42 m | 3.5 m x 2.42 m |
| Main Level | Laundry Room | Measurements not available | ||
| Main Level | Living Room | 4.57 m | 3.94 m | 4.57 m x 3.94 m |
| Main Level | Dining Room | 4.57 m | 3.94 m | 4.57 m x 3.94 m |
| Main Level | Family Room | 4.8 m | 4.9 m | 4.8 m x 4.9 m |
| Main Level | Kitchen | 3.86 m | 2.59 m | 3.86 m x 2.59 m |
Utilities
| Cable | Installed |
| Electricity | Installed |
| Sewer | Installed |
https://www.realtor.ca/real-estate/28887140/110-hunter-way-brantford
Contact Us
Contact us for more information
Asif Shahzad
Salesperson
(416) 986-7862
www.sellin30days.ca/
www.facebook.com/Mississaugahomes4sale
twitter.com/@asifshahzad1
www.linkedin.com/home?trk=hb_tab_home_top
6980 Maritz Dr Unit 8
Mississauga, Ontario L5W 1Z3
(905) 565-9565
(905) 565-9522

