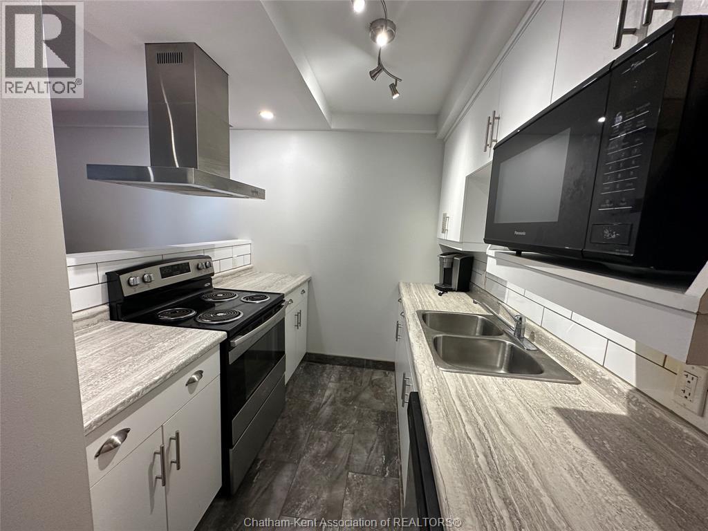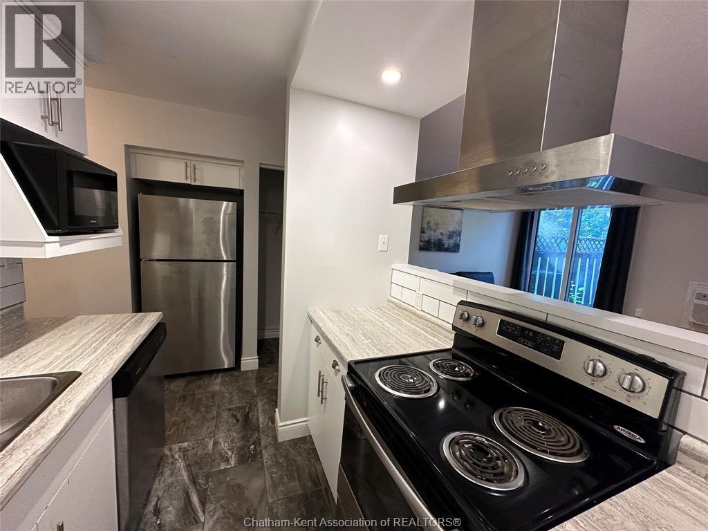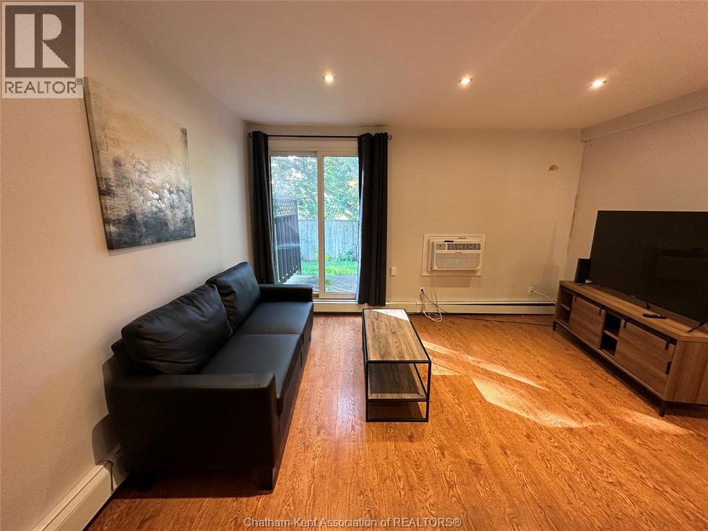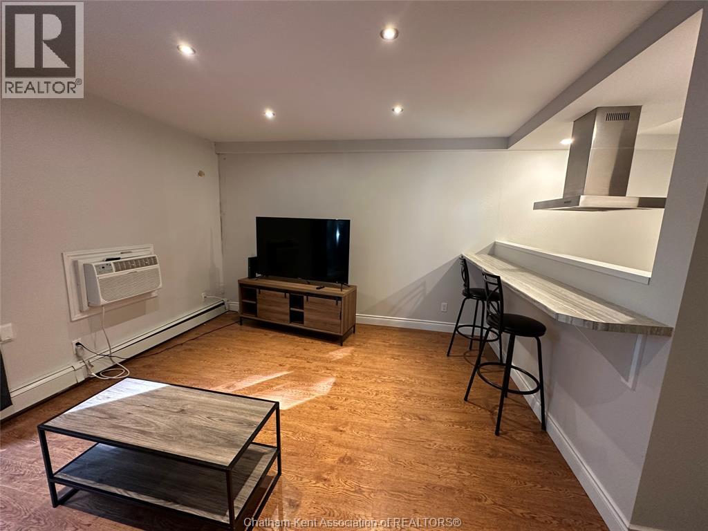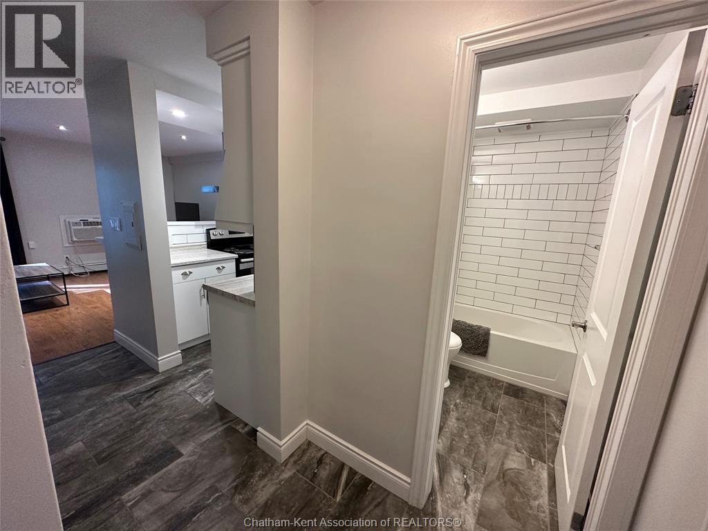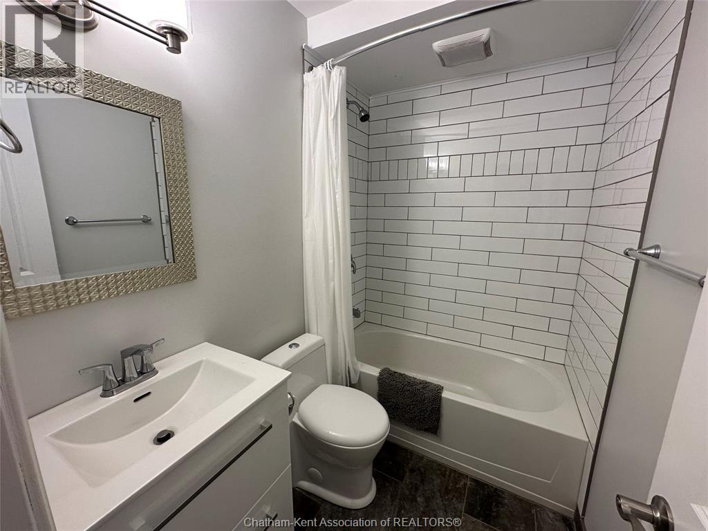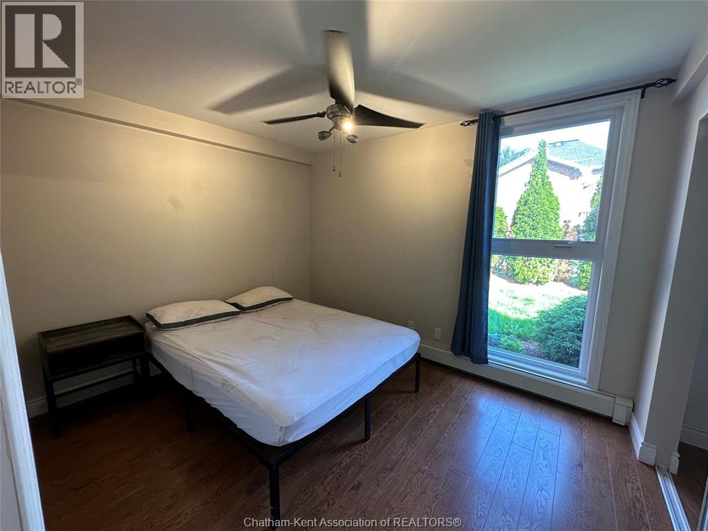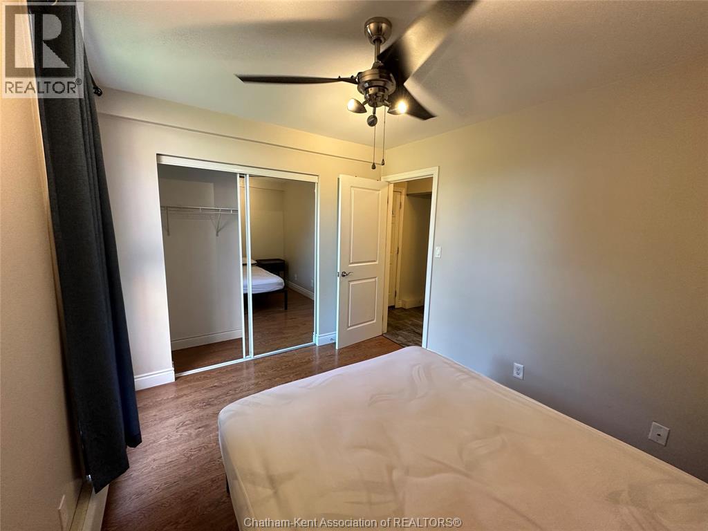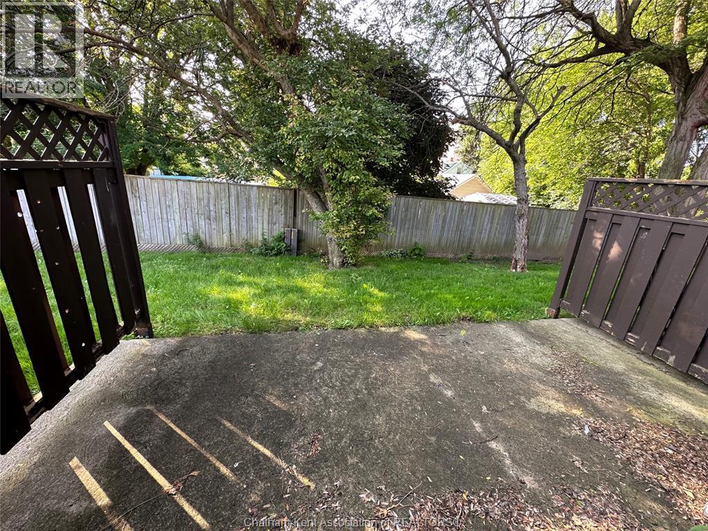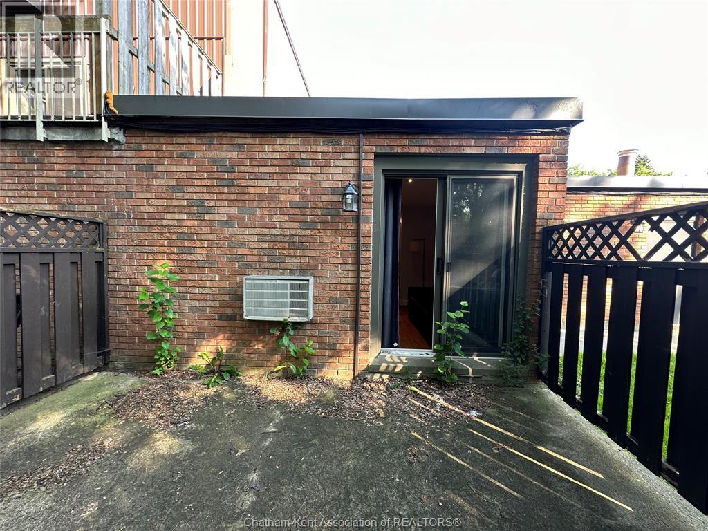200 Emma Street Unit# 5 Chatham, Ontario N7L 5E9
1 Bedroom
1 Bathroom
Baseboard Heaters, Boiler
Landscaped
$1,500 Monthly
Enjoy simple main floor living! This apartment is just steps away from Chathams hospital. An ideal location for young professionals or retirees looking for a no maintenance lifestyle. Unit has been updated and is open concept. Unit access is from outside so no need to go through apartment hallways. Rent price includes all utilities. (id:50886)
Property Details
| MLS® Number | 25023918 |
| Property Type | Single Family |
Building
| Bathroom Total | 1 |
| Bedrooms Above Ground | 1 |
| Bedrooms Total | 1 |
| Appliances | Dishwasher, Microwave, Refrigerator, Window Air Conditioner |
| Constructed Date | 1974 |
| Exterior Finish | Aluminum/vinyl, Brick |
| Flooring Type | Laminate |
| Foundation Type | Block |
| Heating Fuel | See Remarks |
| Heating Type | Baseboard Heaters, Boiler |
| Type | Apartment |
Land
| Acreage | No |
| Landscape Features | Landscaped |
| Size Irregular | 0 X / 0 Ac |
| Size Total Text | 0 X / 0 Ac|under 1/4 Acre |
| Zoning Description | Rh2 |
Rooms
| Level | Type | Length | Width | Dimensions |
|---|---|---|---|---|
| Main Level | Dining Room | 14 ft | 6 ft ,8 in | 14 ft x 6 ft ,8 in |
| Main Level | 4pc Bathroom | Measurements not available | ||
| Main Level | Living Room | 14 ft | 9 ft | 14 ft x 9 ft |
| Main Level | Kitchen | 13 ft ,7 in | 8 ft ,5 in | 13 ft ,7 in x 8 ft ,5 in |
| Main Level | Bedroom | 10 ft | 11 ft | 10 ft x 11 ft |
https://www.realtor.ca/real-estate/28887043/200-emma-street-unit-5-chatham
Contact Us
Contact us for more information
Matthieu Bechard
Broker of Record
Match Realty Inc.
P.o. Box 291
Chatham, Ontario N7M 5K4
P.o. Box 291
Chatham, Ontario N7M 5K4
(226) 998-7653

