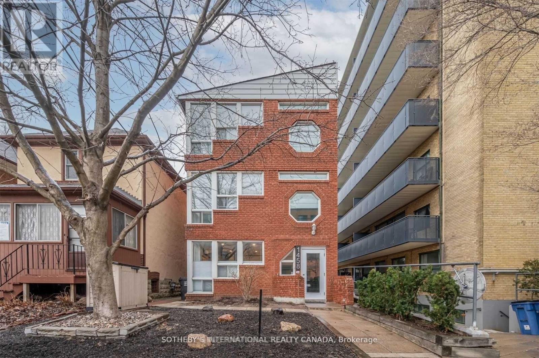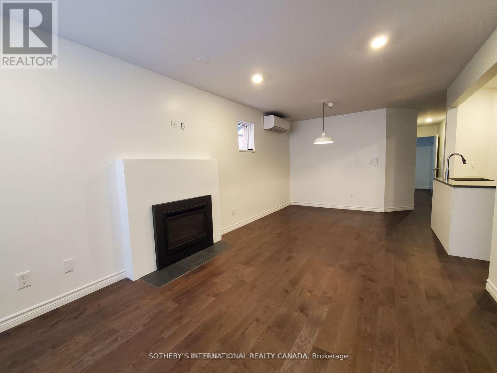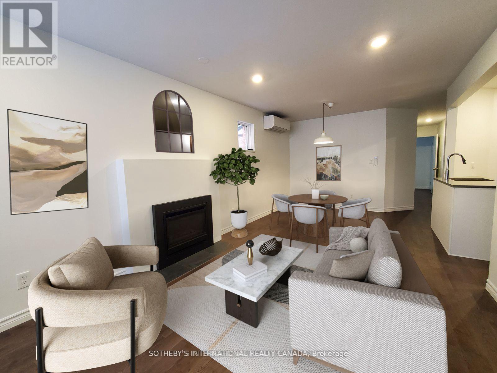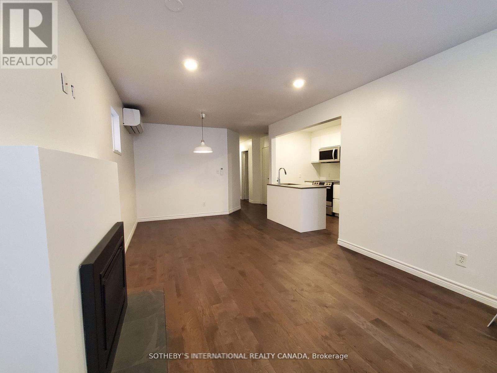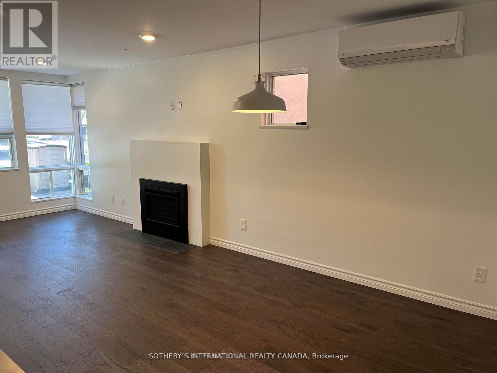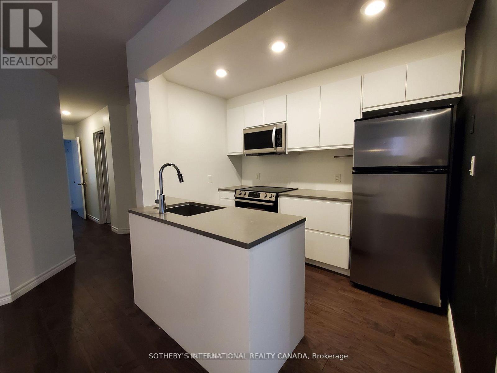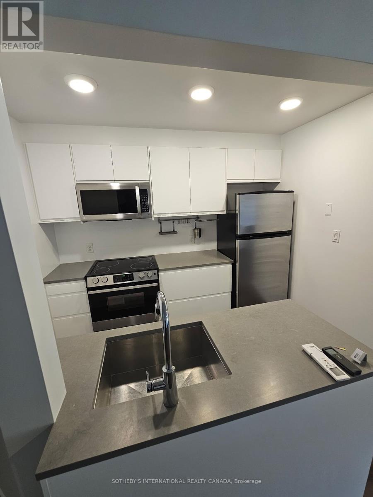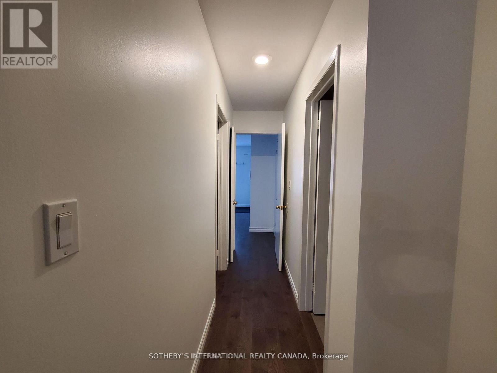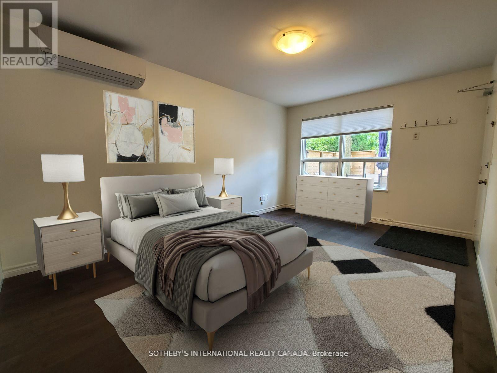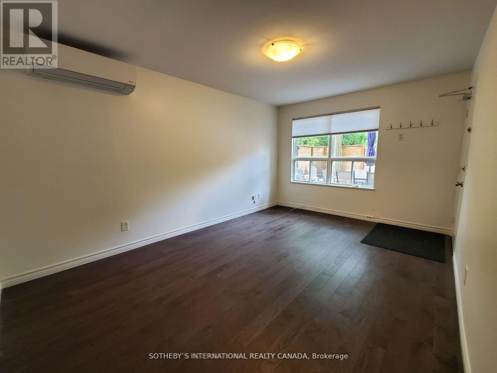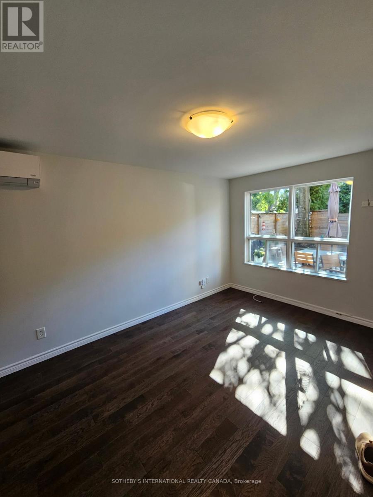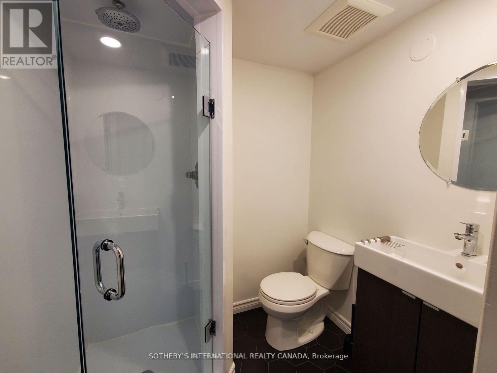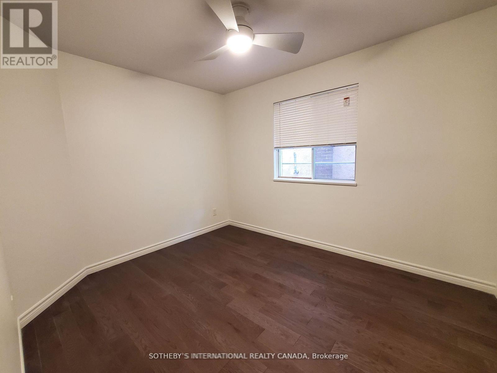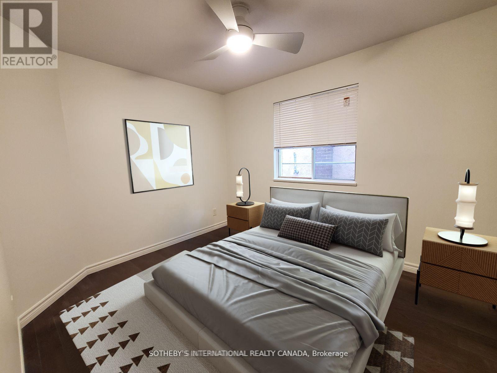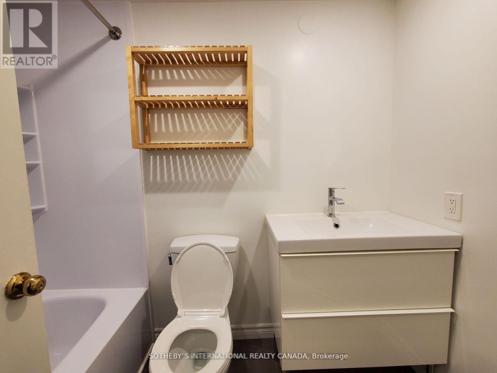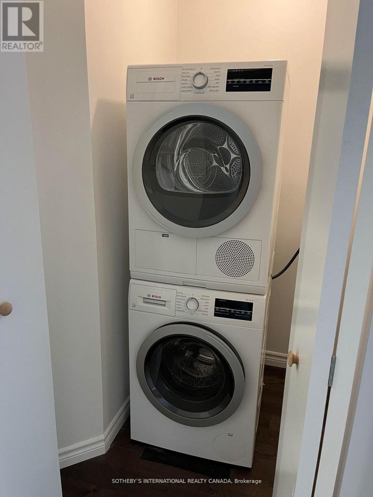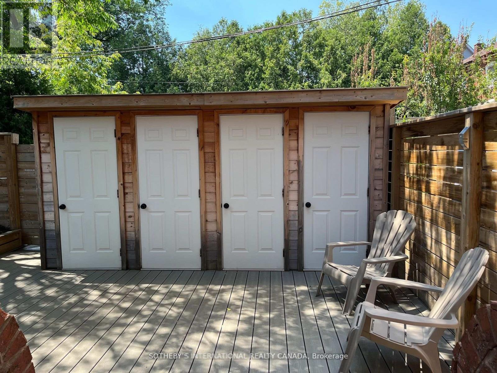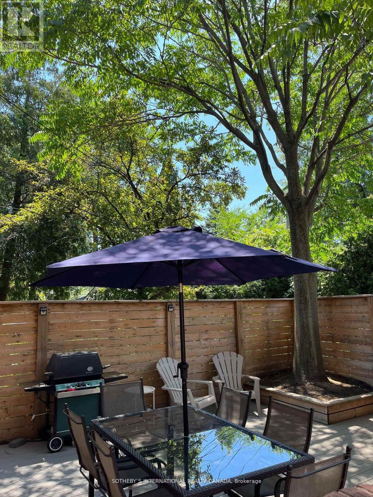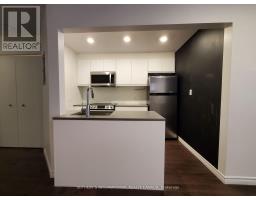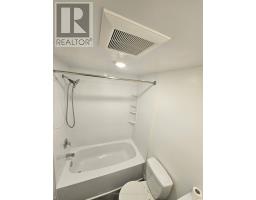#1 - 1458 Bayview Avenue Toronto, Ontario M4G 3B3
$2,600 Monthly
This sunny and spacious 2-bedroom, 2-bathroom unit on the main floor of a multiplex is the perfect blend of modern comfort and fantastic location. Step inside and discover a beautifully renovated, open-concept space featuring gleaming hardwood floors and a cozy gas fireplace. The modern kitchen is a chef's delight with elegant quartz countertops and sleek stainless steel appliances, including a dishwasher for easy cleanup. Convenience is key with ensuite laundry right in your unit. Beyond your door, the shared backyard is a true garden oasis. It offers a tranquil terrace perfect for enjoying summer barbecues and entertaining friends. Living here means you're just a short bus ride from the Yonge/Davisville subway station, making your commute a breeze. You'll also be minutes away from local hotspots like Brickworks and Sunnybrook Hospital, with countless shops, cafes, and parks all within walking distance. This is more than just a place to live, it's a lifestyle. Don't miss the chance to make this exceptional unit yours! (id:50886)
Property Details
| MLS® Number | C12414405 |
| Property Type | Multi-family |
| Community Name | Mount Pleasant East |
| Parking Space Total | 1 |
| Structure | Patio(s) |
Building
| Bathroom Total | 2 |
| Bedrooms Above Ground | 2 |
| Bedrooms Total | 2 |
| Amenities | Separate Electricity Meters |
| Basement Type | None |
| Exterior Finish | Brick |
| Fireplace Present | Yes |
| Flooring Type | Hardwood |
| Foundation Type | Block |
| Heating Type | Other |
| Stories Total | 3 |
| Size Interior | 700 - 1,100 Ft2 |
| Type | Other |
| Utility Water | Municipal Water |
Parking
| No Garage |
Land
| Acreage | No |
| Sewer | Sanitary Sewer |
Rooms
| Level | Type | Length | Width | Dimensions |
|---|---|---|---|---|
| Flat | Dining Room | 3.34 m | 3.17 m | 3.34 m x 3.17 m |
| Flat | Living Room | 3.82 m | 3.31 m | 3.82 m x 3.31 m |
| Flat | Kitchen | 3.02 m | 2.44 m | 3.02 m x 2.44 m |
| Flat | Primary Bedroom | 4.16 m | 3.36 m | 4.16 m x 3.36 m |
| Flat | Bedroom 2 | 3.02 m | 2.93 m | 3.02 m x 2.93 m |
Utilities
| Cable | Available |
| Electricity | Available |
| Sewer | Installed |
Contact Us
Contact us for more information
Robby Singh
Broker
www.robbysingh.com/
www.facebook.com/robby.singh.140
twitter.com/robbysingh_reg
www.linkedin.com/in/robby-singh-68932625/
3109 Bloor St West #1
Toronto, Ontario M8X 1E2
(416) 916-3931
(416) 960-3222
Karishma Singh
Salesperson
3109 Bloor St West #1
Toronto, Ontario M8X 1E2
(416) 916-3931
(416) 960-3222

