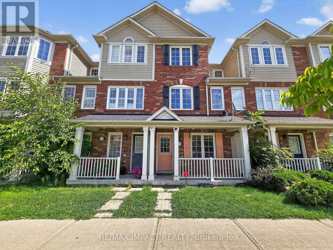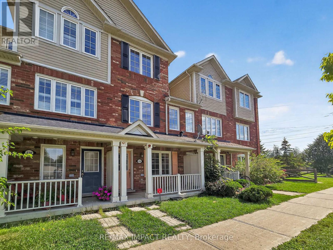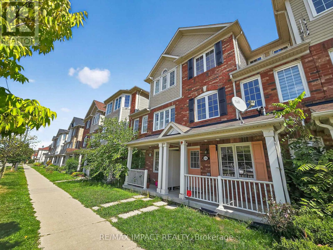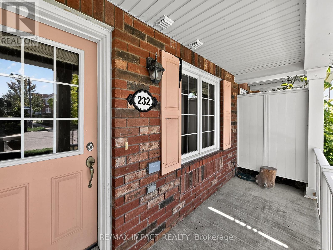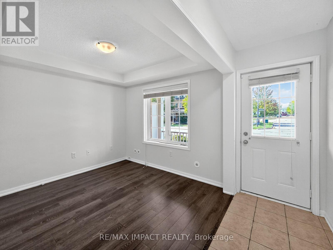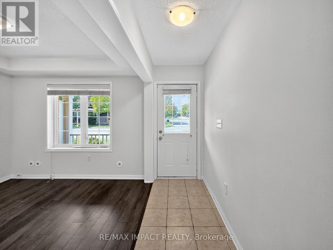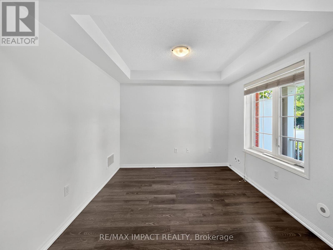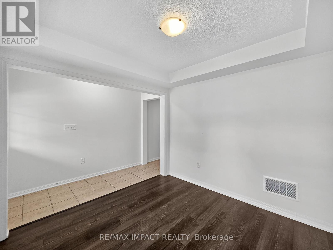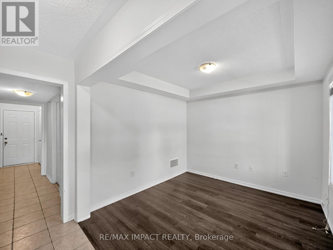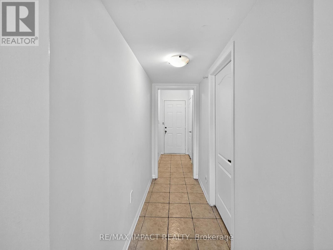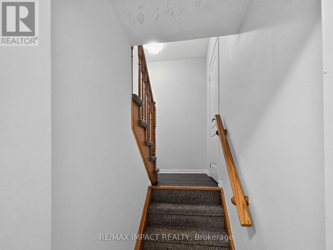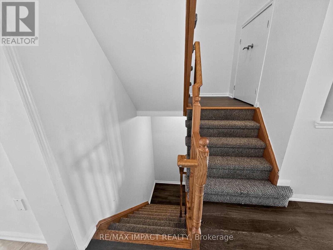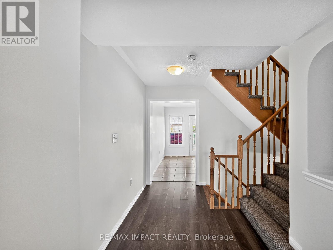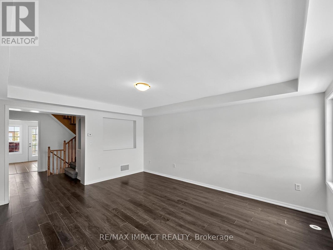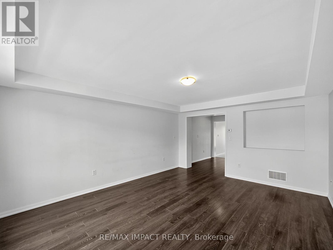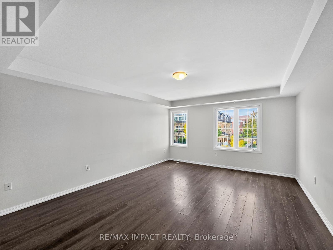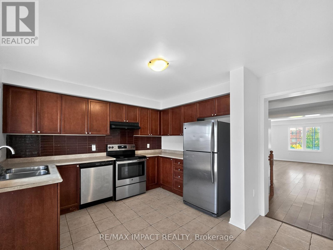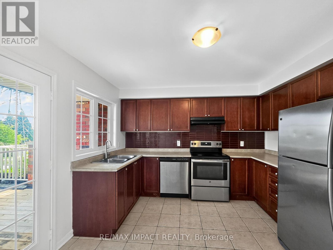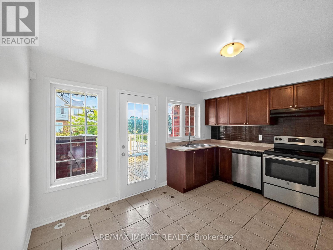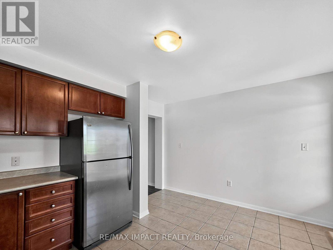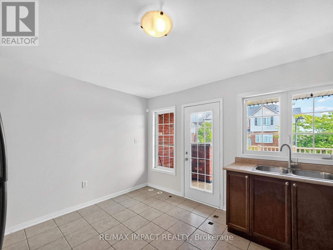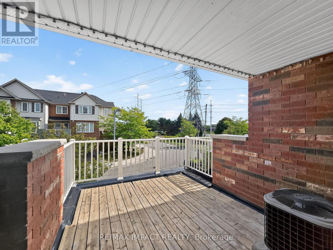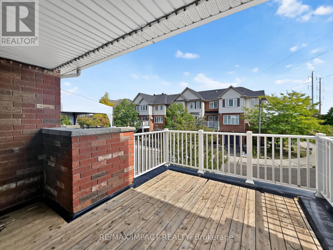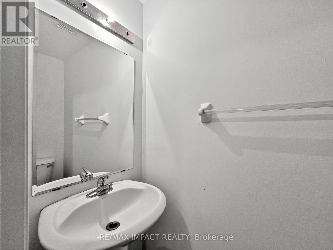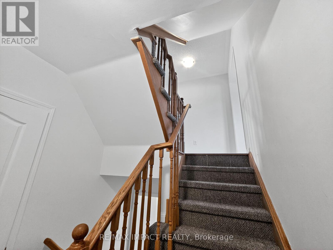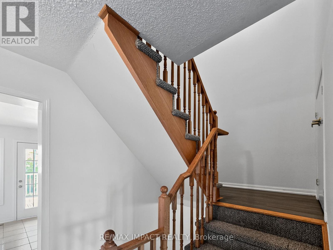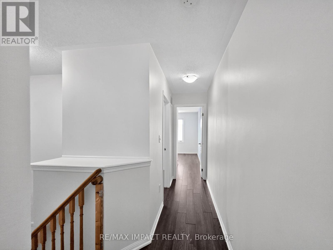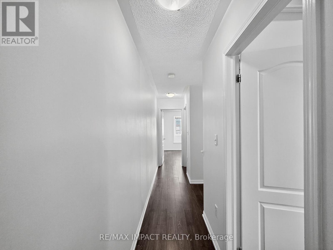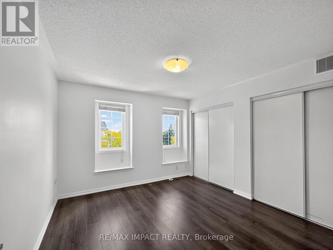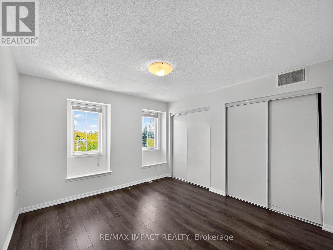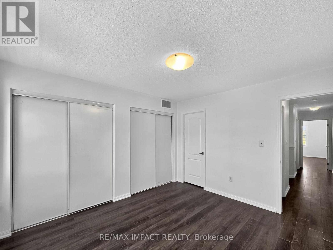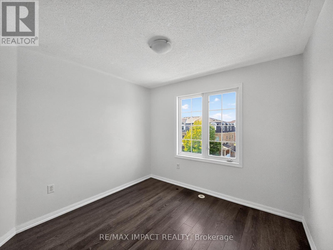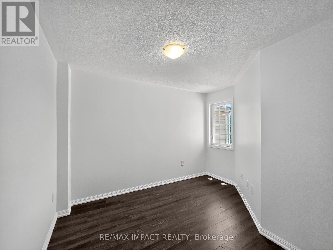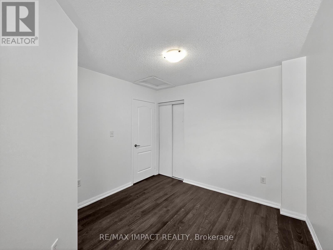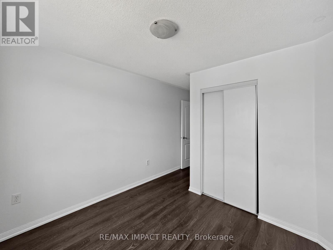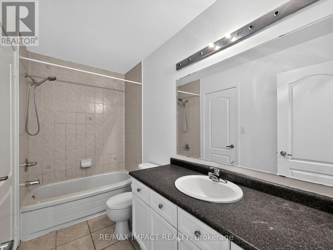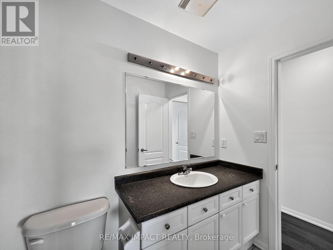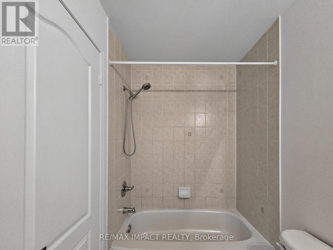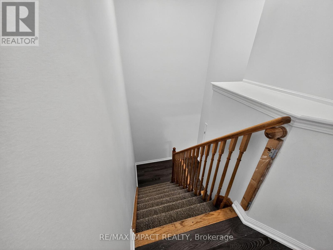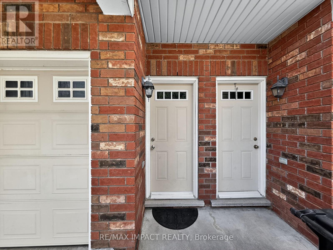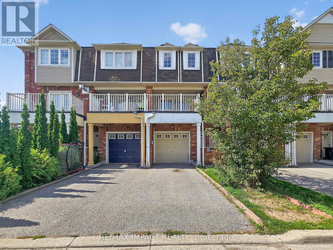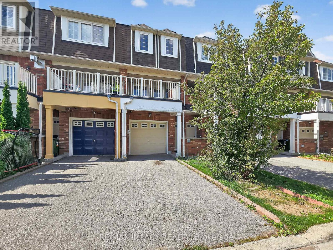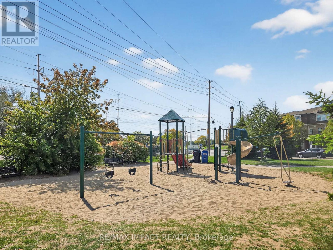232 Rouge River Drive Toronto, Ontario M1B 0A8
$899,000
Welcome to 232 Rouge River Drive, a stylish 3-bedroom, 2-bath completely freehold Matamy Homes built townhome (No Monthly Fees) in one of Scarborough's most desirable communities of Rouge. Bright & inviting, the open-concept layout is filled with natural light & offers the perfect balance of comfort & functionality. The spacious great room provides plenty of space for family living & entertaining, while the modern kitchen features ample storage & walkout to a private terrace overlooking the park ideal for morning coffee or evening relaxation. Upstairs, 3 well-sized bedrooms include a generous primary bedroom with excellent closet space. **** Perfect for todays lifestyle as this unique home offers 2 separate entries from Rouge River Drive on the front and Mountain Lion Trail at the back, offering versatile ground floor living area that can easily be used as a home office or a creative workspace ****. Located just steps from TTC bus stop, minutes to Rouge Valley Park, Toronto Zoo, Top-rated Schools, Hwy 401 & University of Toronto Scarborough Campus. This property delivers both lifestyle & convenience. Don't miss your chance to own a home that truly has it all. (id:50886)
Property Details
| MLS® Number | E12416209 |
| Property Type | Single Family |
| Community Name | Rouge E11 |
| Equipment Type | Water Heater |
| Parking Space Total | 2 |
| Rental Equipment Type | Water Heater |
Building
| Bathroom Total | 2 |
| Bedrooms Above Ground | 3 |
| Bedrooms Total | 3 |
| Appliances | Water Meter, Garage Door Opener, Window Coverings |
| Basement Development | Finished |
| Basement Type | N/a (finished) |
| Construction Style Attachment | Attached |
| Cooling Type | Central Air Conditioning |
| Exterior Finish | Brick |
| Flooring Type | Laminate, Ceramic |
| Foundation Type | Poured Concrete |
| Half Bath Total | 1 |
| Heating Fuel | Natural Gas |
| Heating Type | Forced Air |
| Stories Total | 3 |
| Size Interior | 1,100 - 1,500 Ft2 |
| Type | Row / Townhouse |
| Utility Water | Municipal Water |
Parking
| Attached Garage | |
| Garage |
Land
| Acreage | No |
| Sewer | Sanitary Sewer |
| Size Depth | 73 Ft ,8 In |
| Size Frontage | 14 Ft ,4 In |
| Size Irregular | 14.4 X 73.7 Ft |
| Size Total Text | 14.4 X 73.7 Ft |
Rooms
| Level | Type | Length | Width | Dimensions |
|---|---|---|---|---|
| Second Level | Family Room | 4.18 m | 4.07 m | 4.18 m x 4.07 m |
| Second Level | Kitchen | 3.12 m | 2.55 m | 3.12 m x 2.55 m |
| Second Level | Eating Area | 3.12 m | 1.53 m | 3.12 m x 1.53 m |
| Third Level | Primary Bedroom | 3.44 m | 3.57 m | 3.44 m x 3.57 m |
| Third Level | Bedroom 2 | 3.01 m | 4.38 m | 3.01 m x 4.38 m |
| Third Level | Bedroom 3 | 3.03 m | 4.45 m | 3.03 m x 4.45 m |
| Ground Level | Living Room | 2.93 m | 3.02 m | 2.93 m x 3.02 m |
https://www.realtor.ca/real-estate/28890028/232-rouge-river-drive-toronto-rouge-rouge-e11
Contact Us
Contact us for more information
Shah Haider
Broker of Record
1413 King St E #2
Courtice, Ontario L1E 2J6
(905) 240-6777
(905) 240-6773
www.remax-impact.ca/
www.facebook.com/impactremax/?ref=aymt_homepage_panel

