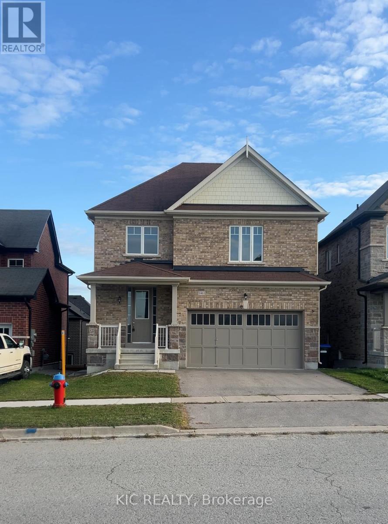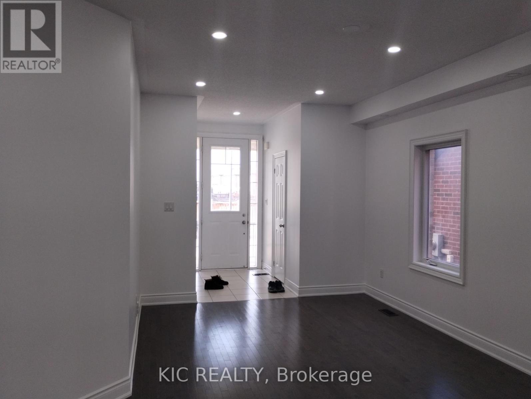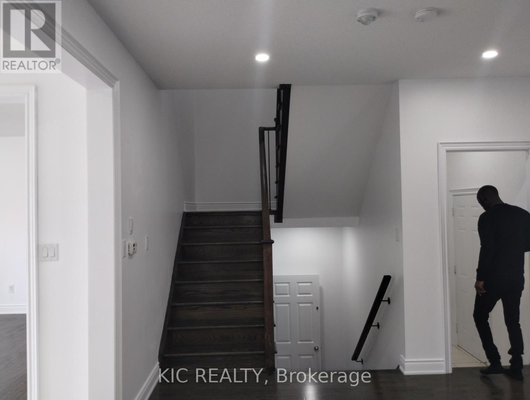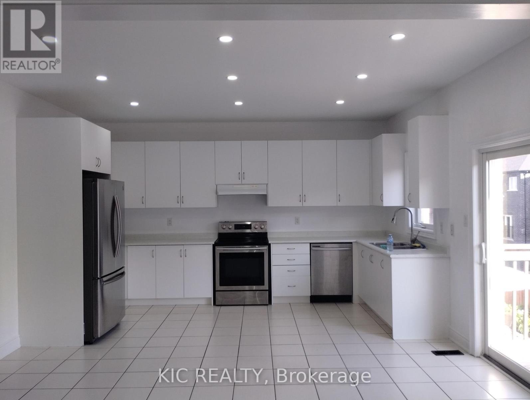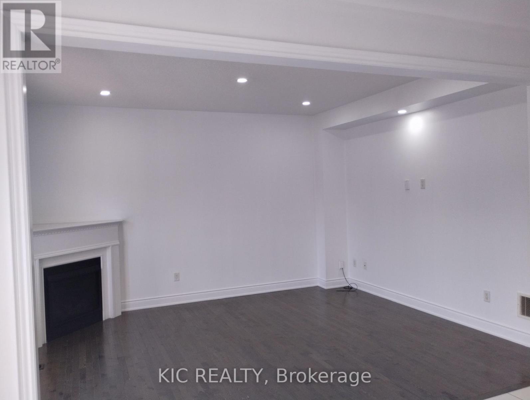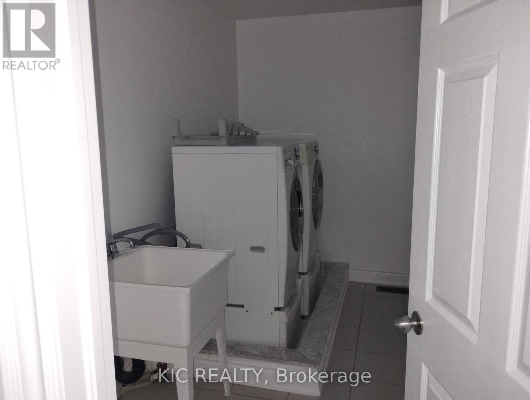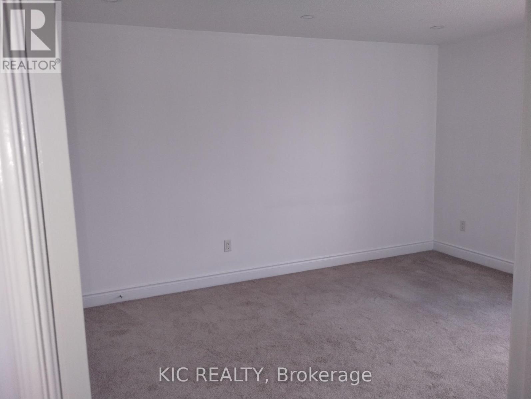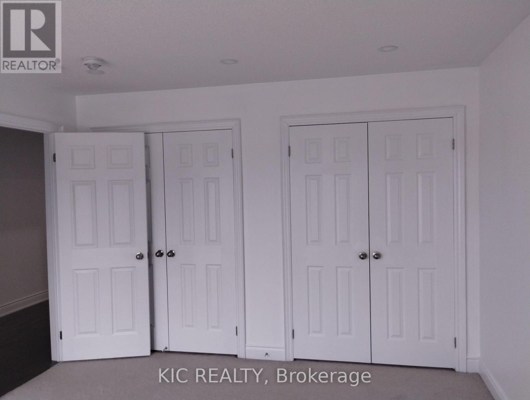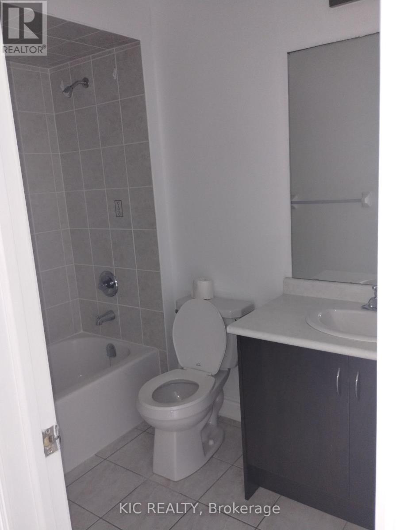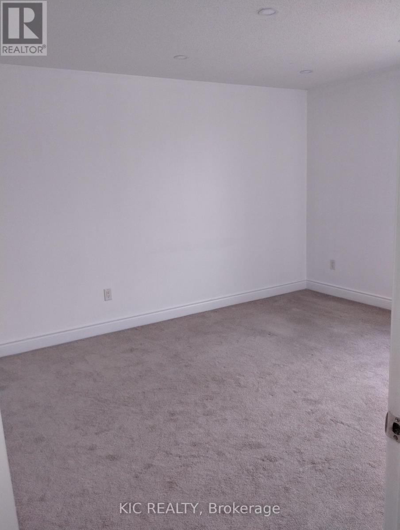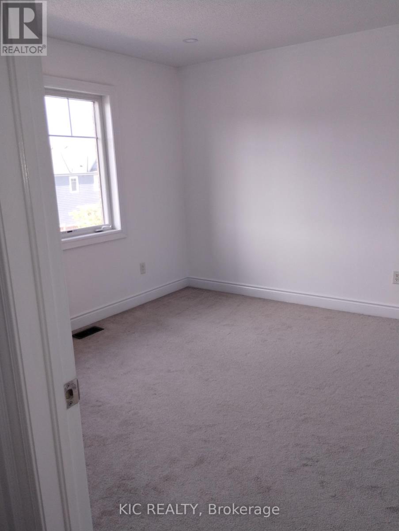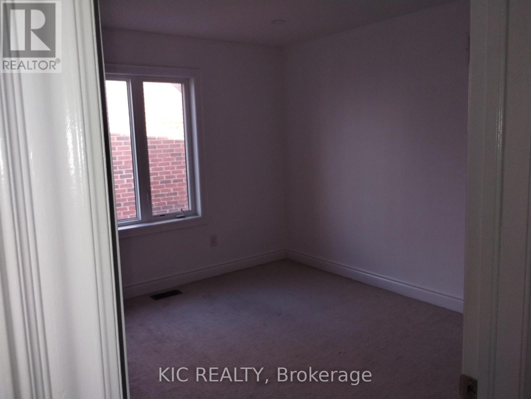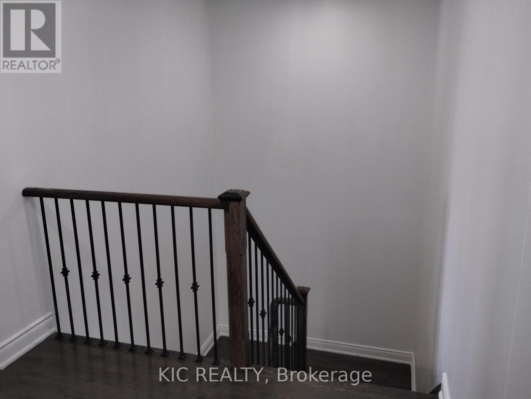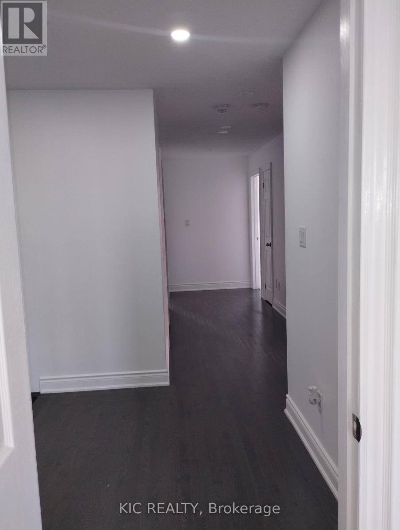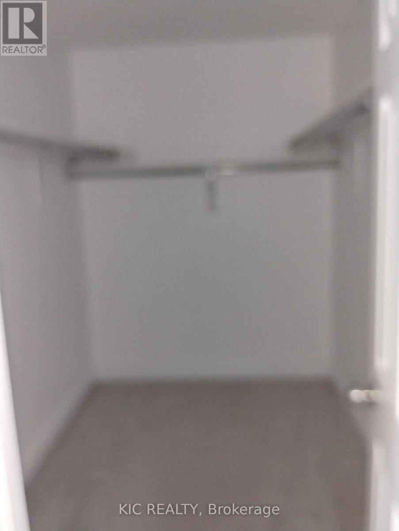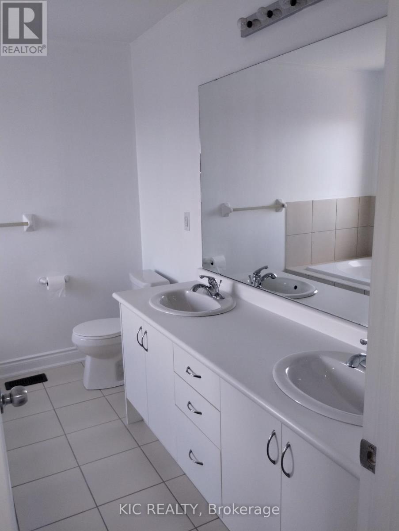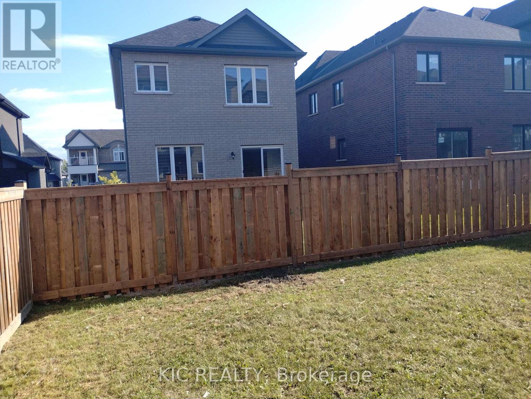1461 Lormel Gate Avenue Innisfil, Ontario L0L 1W0
$3,200 Monthly
Welcome to this stunning detached home in the heart of Lefroy. Featuring 4 spacious bedrooms, 3 full bathrooms upstairs, and a convenient powder room on the main floor. The home offers 9 ceilings, an open-concept layout with a large kitchen, formal dining room, and a bright great room overlooking the backyard. Enjoy a generous yard ideal for entertaining or family relaxation. Located steps from parks, schools, community centre, library, restaurants, grocery stores, and more. Perfect blend of luxury, space, and family-friendly living. Book your private showing today! Utilities are split at 70/30 with the basement unit. (id:50886)
Property Details
| MLS® Number | N12416089 |
| Property Type | Single Family |
| Community Name | Lefroy |
| Amenities Near By | Beach, Golf Nearby, Marina, Place Of Worship, Schools |
| Parking Space Total | 4 |
Building
| Bathroom Total | 4 |
| Bedrooms Above Ground | 4 |
| Bedrooms Total | 4 |
| Age | 6 To 15 Years |
| Construction Style Attachment | Detached |
| Cooling Type | Central Air Conditioning |
| Exterior Finish | Brick, Brick Facing |
| Fireplace Present | Yes |
| Foundation Type | Unknown |
| Half Bath Total | 1 |
| Heating Fuel | Natural Gas |
| Heating Type | Forced Air |
| Stories Total | 2 |
| Size Interior | 2,500 - 3,000 Ft2 |
| Type | House |
| Utility Water | Municipal Water |
Parking
| Attached Garage | |
| Garage |
Land
| Acreage | No |
| Land Amenities | Beach, Golf Nearby, Marina, Place Of Worship, Schools |
| Sewer | Sanitary Sewer |
| Size Depth | 98 Ft |
| Size Frontage | 46 Ft |
| Size Irregular | 46 X 98 Ft |
| Size Total Text | 46 X 98 Ft |
Rooms
| Level | Type | Length | Width | Dimensions |
|---|---|---|---|---|
| Second Level | Primary Bedroom | 4.37 m | 5.79 m | 4.37 m x 5.79 m |
| Second Level | Bedroom 2 | 3.35 m | 3.51 m | 3.35 m x 3.51 m |
| Second Level | Bedroom 3 | 3.51 m | 3.51 m | 3.51 m x 3.51 m |
| Second Level | Bedroom 4 | 3.51 m | 4.37 m | 3.51 m x 4.37 m |
| Main Level | Family Room | 3.66 m | 4.67 m | 3.66 m x 4.67 m |
| Main Level | Great Room | 5.59 m | 6.91 m | 5.59 m x 6.91 m |
| Main Level | Dining Room | 2.74 m | 4.67 m | 2.74 m x 4.67 m |
| Main Level | Kitchen | 2.29 m | 4.67 m | 2.29 m x 4.67 m |
https://www.realtor.ca/real-estate/28889844/1461-lormel-gate-avenue-innisfil-lefroy-lefroy
Contact Us
Contact us for more information
Benson Oluwasina
Salesperson
www.bensonoluwasina.com/
www.facebook.com/getitdonewithbenson/
twitter.com/Bendrealtor144
www.linkedin.com/in/benson-oluwasina-9a919a8b/
30 Drewry Avenue Unit 504
Toronto, Ontario M2M 4C4
1 (877) 392-4480
kicrealty.com/

