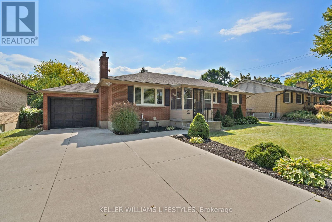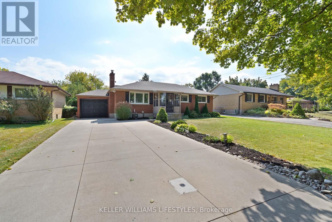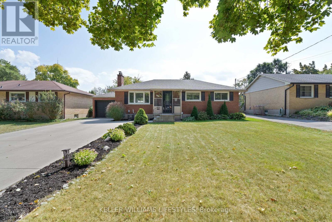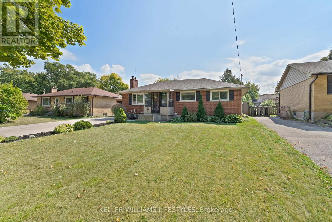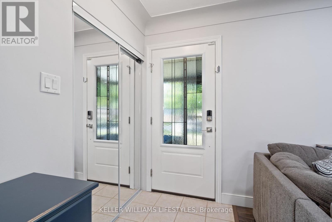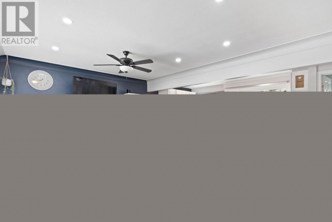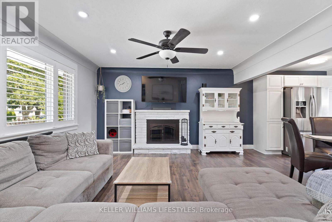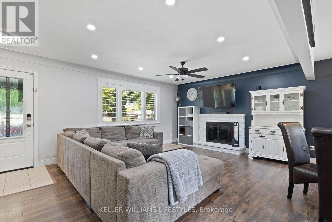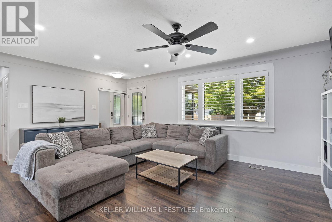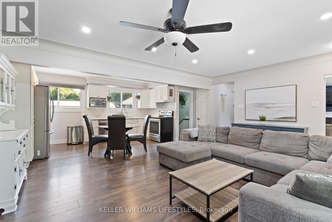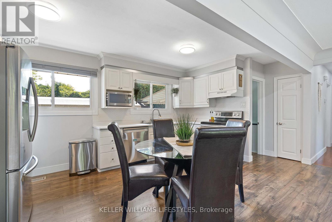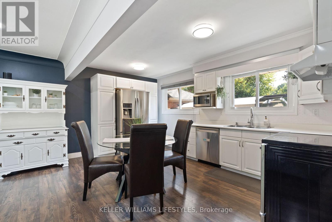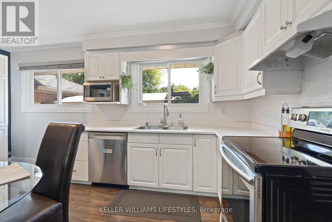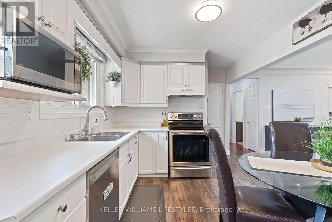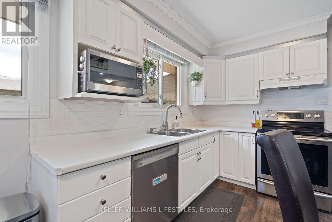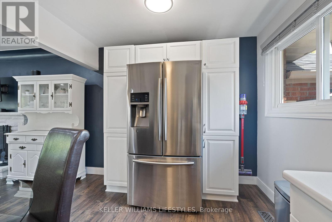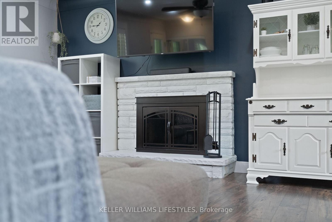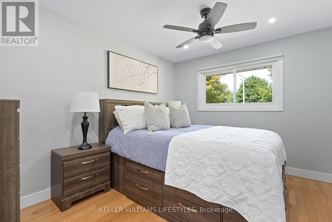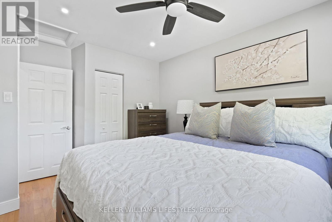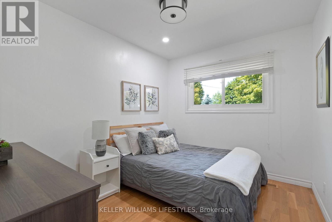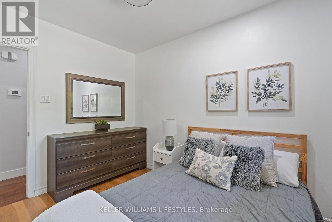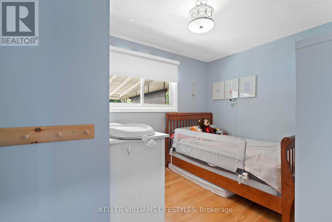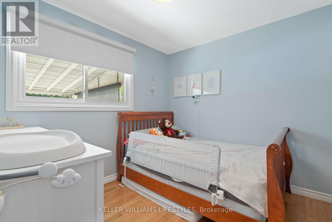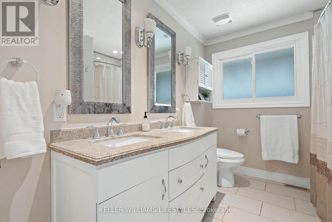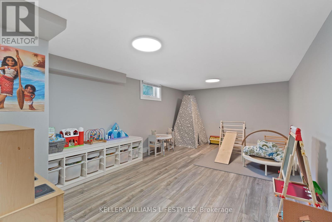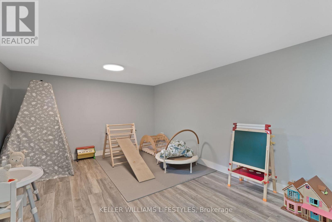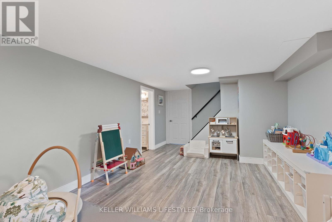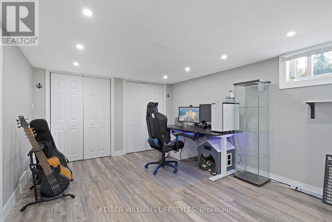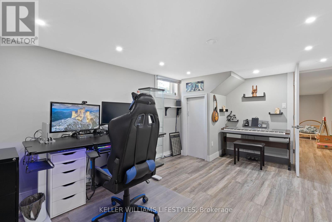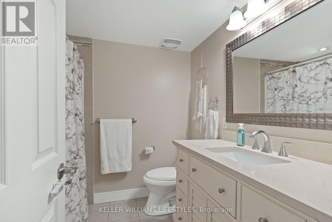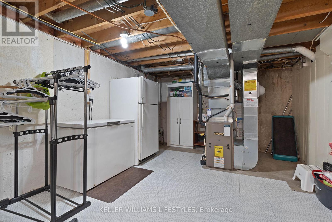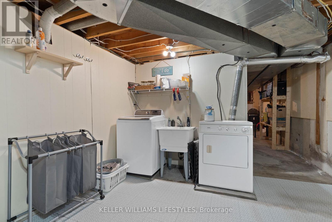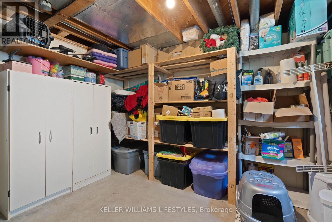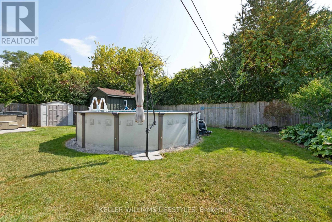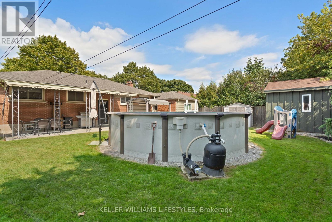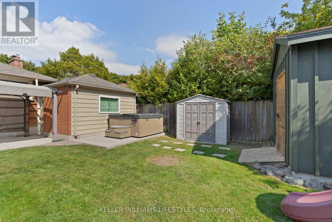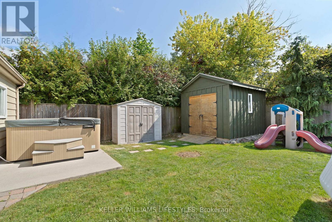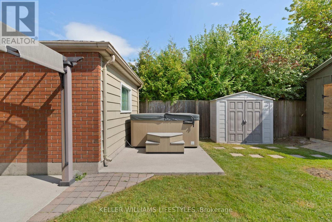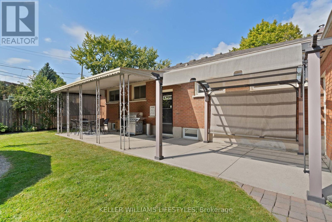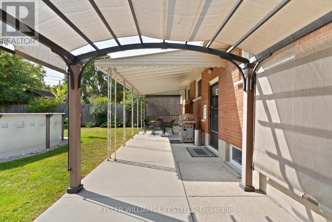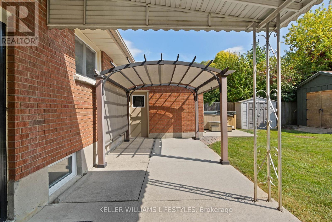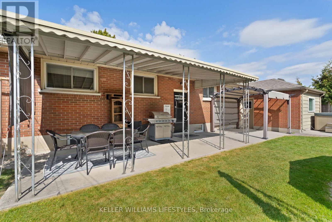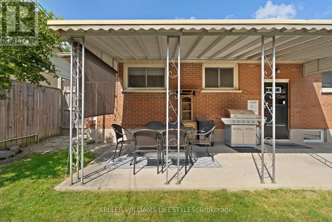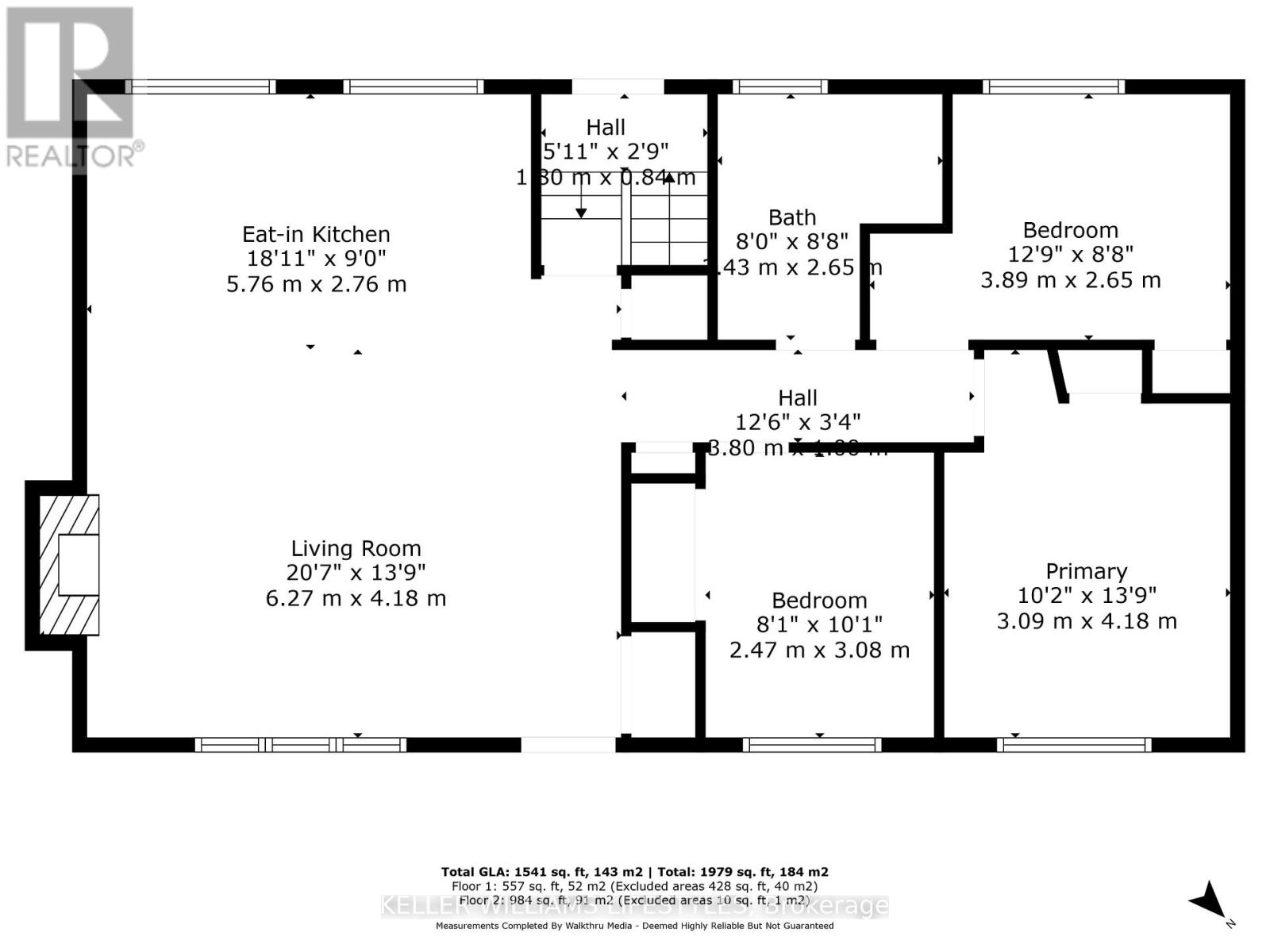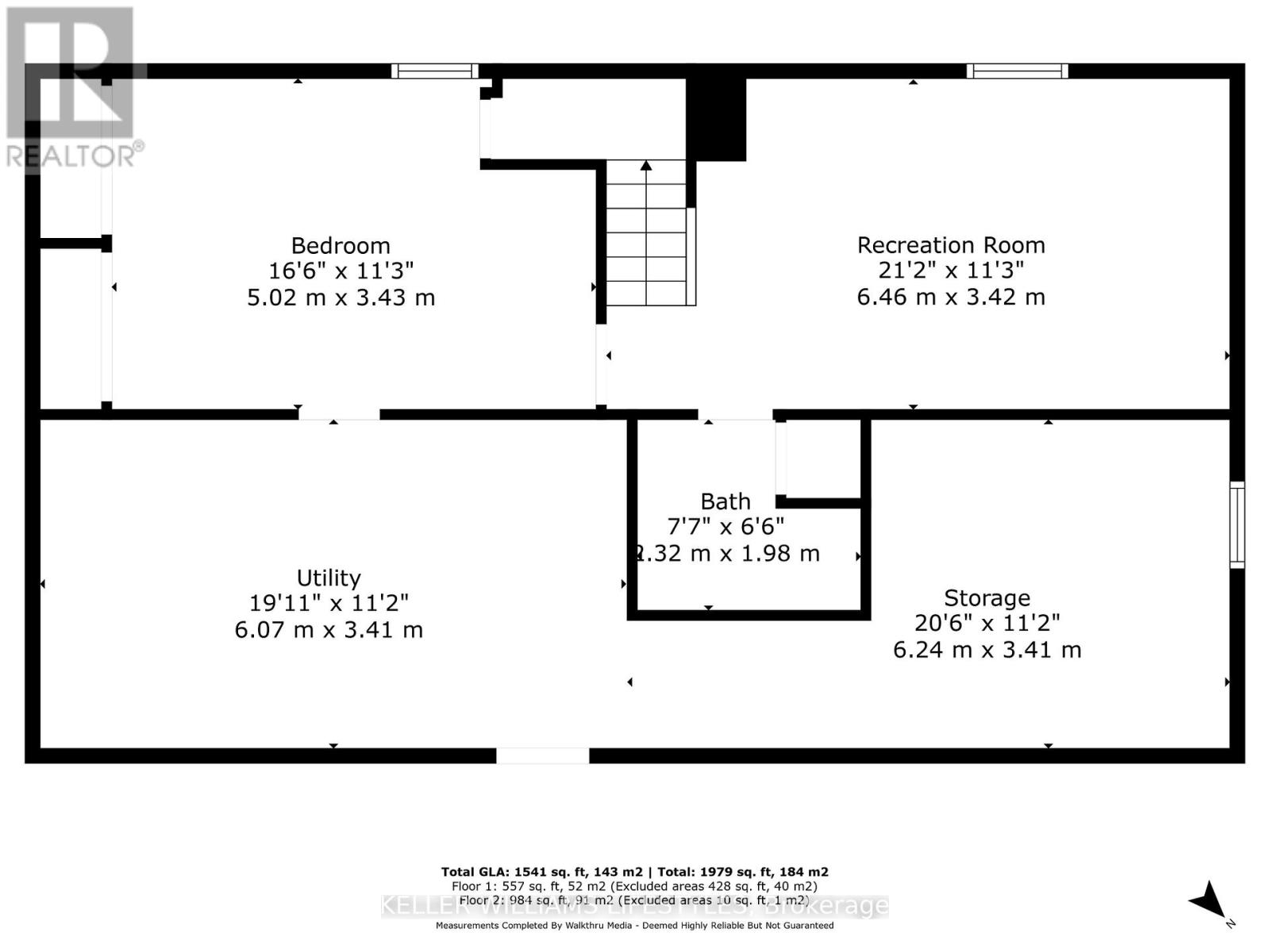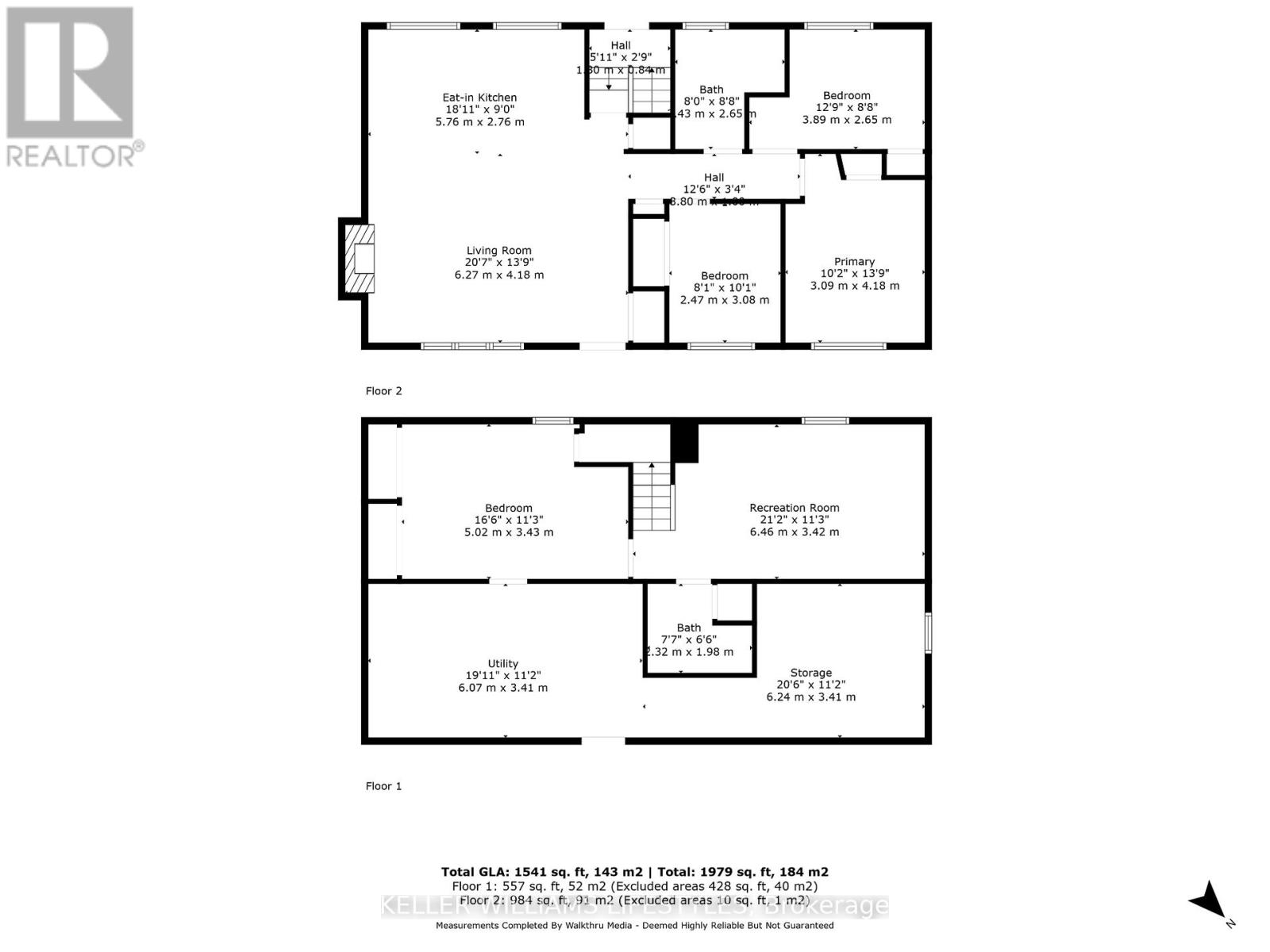205 Gladman Avenue London South, Ontario N6J 1X6
$610,000
This charming, move-in ready bungalow offers the perfect South London retreat. The home features an open-concept main floor with a cozy living area, wood-burning fireplace, eat-in kitchen (new dishwasher), three bedrooms and a main bathroom with double sinks. The finished basement provides a spacious recreation room, a fourth bedroom or office, a full bathroom, laundry, and ample storage. Enjoy a private staycation in your own backyard oasis, complete with an above-ground pool, hot tub, gas BBQ hook-up and covered patio. The fully fenced yard and mature trees ensures complete privacy. The property also features an attached garage with a workshop and a double concrete driveway with parking for six vehicles. Located in a quiet neighborhood, this home is a great opportunity for first-time buyers or those who work from home. Close to shopping, great schools, public transit, and amenities including Westmount Mall. (id:50886)
Open House
This property has open houses!
2:00 pm
Ends at:4:00 pm
Property Details
| MLS® Number | X12416007 |
| Property Type | Single Family |
| Community Name | South D |
| Amenities Near By | Hospital, Park, Place Of Worship, Public Transit |
| Community Features | School Bus |
| Equipment Type | Water Heater - Gas, Water Heater |
| Features | Flat Site, Carpet Free |
| Parking Space Total | 7 |
| Pool Type | Above Ground Pool |
| Rental Equipment Type | Water Heater - Gas, Water Heater |
| Structure | Patio(s), Shed |
Building
| Bathroom Total | 2 |
| Bedrooms Above Ground | 3 |
| Bedrooms Below Ground | 1 |
| Bedrooms Total | 4 |
| Age | 51 To 99 Years |
| Amenities | Fireplace(s) |
| Appliances | Hot Tub, Water Meter, Dishwasher, Dryer, Microwave, Stove, Washer, Window Coverings, Refrigerator |
| Architectural Style | Bungalow |
| Basement Development | Finished |
| Basement Type | N/a (finished) |
| Construction Style Attachment | Detached |
| Cooling Type | Central Air Conditioning |
| Exterior Finish | Brick, Aluminum Siding |
| Fire Protection | Smoke Detectors |
| Fireplace Present | Yes |
| Fireplace Total | 1 |
| Flooring Type | Vinyl, Hardwood |
| Foundation Type | Poured Concrete |
| Heating Fuel | Natural Gas |
| Heating Type | Forced Air |
| Stories Total | 1 |
| Size Interior | 700 - 1,100 Ft2 |
| Type | House |
| Utility Water | Municipal Water |
Parking
| Attached Garage | |
| Garage |
Land
| Acreage | No |
| Fence Type | Fully Fenced, Fenced Yard |
| Land Amenities | Hospital, Park, Place Of Worship, Public Transit |
| Sewer | Sanitary Sewer |
| Size Depth | 120 Ft |
| Size Frontage | 60 Ft |
| Size Irregular | 60 X 120 Ft |
| Size Total Text | 60 X 120 Ft|under 1/2 Acre |
| Zoning Description | R1-9 |
Rooms
| Level | Type | Length | Width | Dimensions |
|---|---|---|---|---|
| Lower Level | Recreational, Games Room | 6.46 m | 3.42 m | 6.46 m x 3.42 m |
| Lower Level | Bedroom 4 | 5.02 m | 3.43 m | 5.02 m x 3.43 m |
| Lower Level | Laundry Room | 6.07 m | 3.41 m | 6.07 m x 3.41 m |
| Lower Level | Other | 6.24 m | 3.41 m | 6.24 m x 3.41 m |
| Main Level | Living Room | 6.27 m | 4.18 m | 6.27 m x 4.18 m |
| Main Level | Kitchen | 5.76 m | 2.76 m | 5.76 m x 2.76 m |
| Main Level | Primary Bedroom | 4.18 m | 3.09 m | 4.18 m x 3.09 m |
| Main Level | Bedroom 2 | 3.89 m | 2.65 m | 3.89 m x 2.65 m |
| Main Level | Bedroom 3 | 3.08 m | 2.47 m | 3.08 m x 2.47 m |
Utilities
| Cable | Available |
| Electricity | Available |
https://www.realtor.ca/real-estate/28889674/205-gladman-avenue-london-south-south-d-south-d
Contact Us
Contact us for more information
Debbie Braun
Salesperson
debbiebraunhomes.com/
www.facebook.com/debbiebraunrealtor
www.linkedin.com/in/dbraunrealtor
(519) 438-8000

