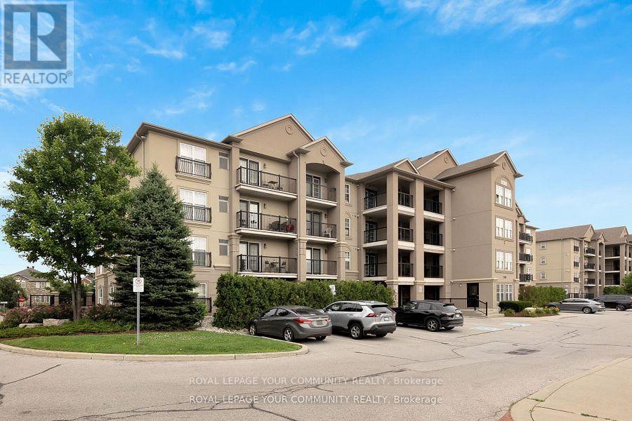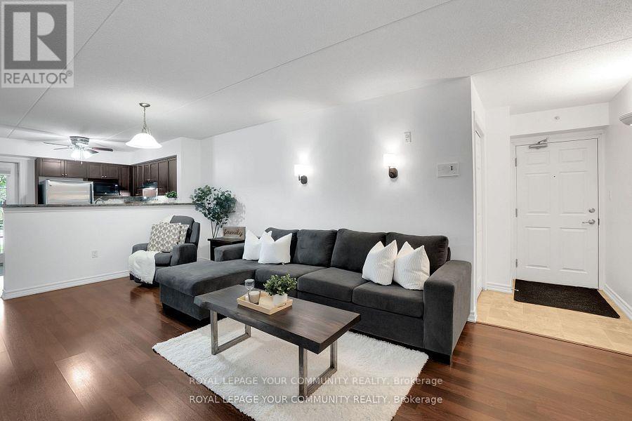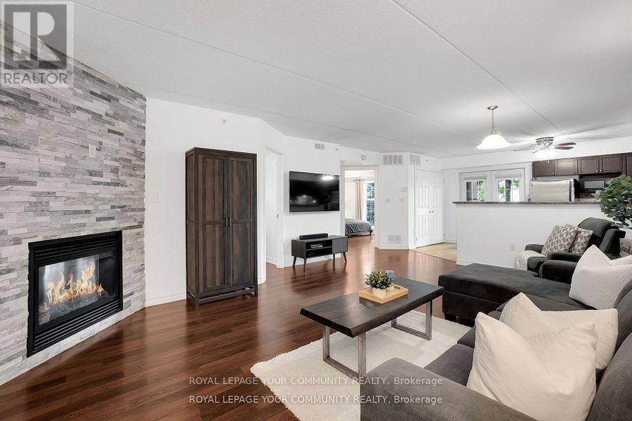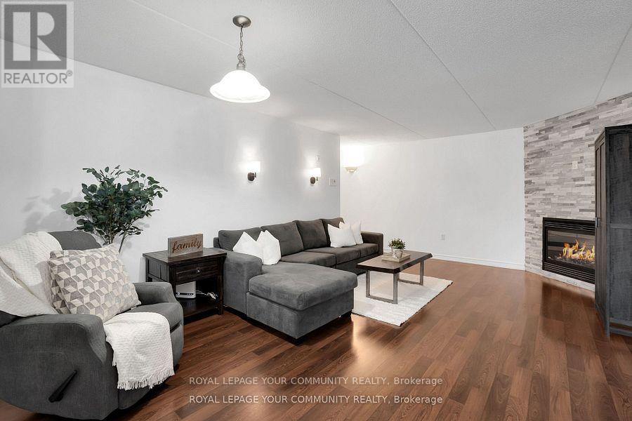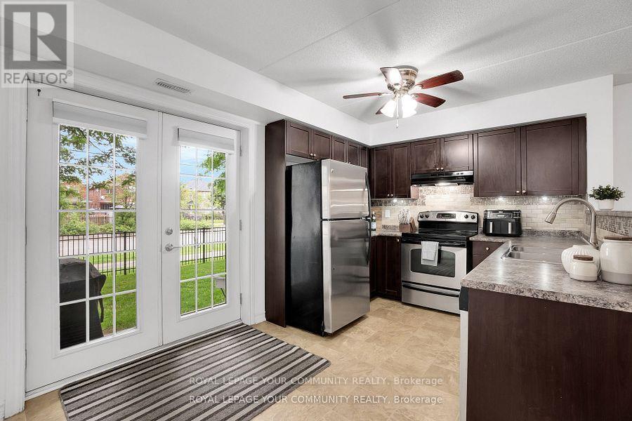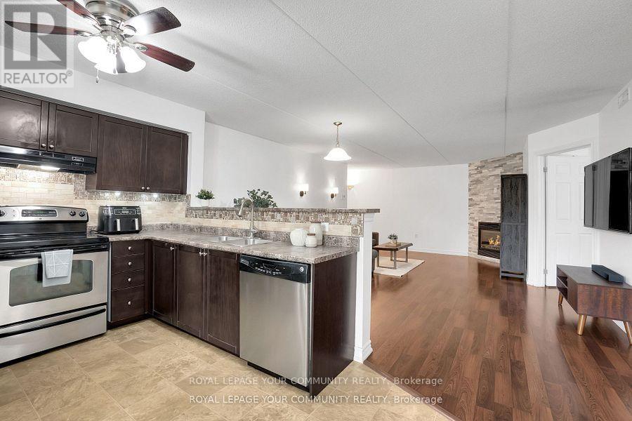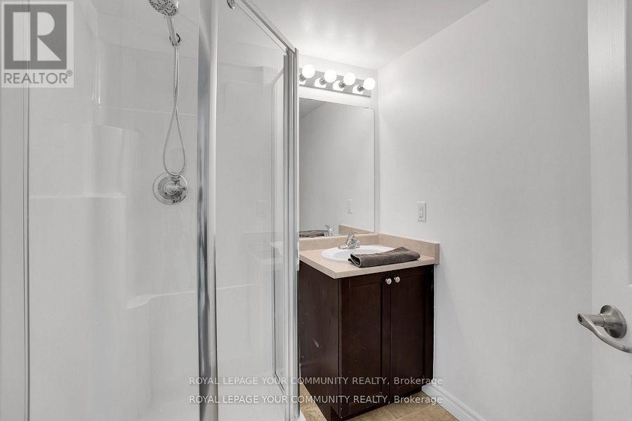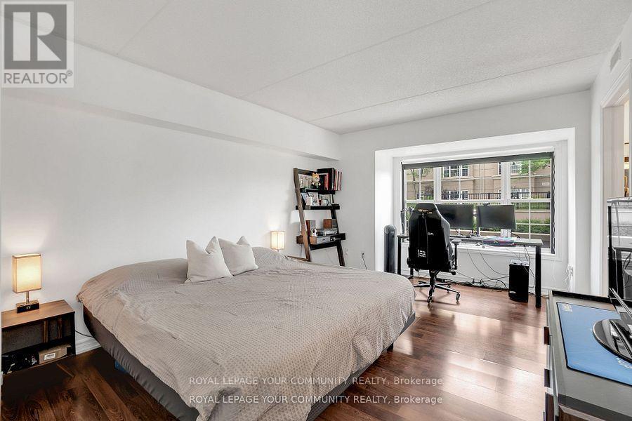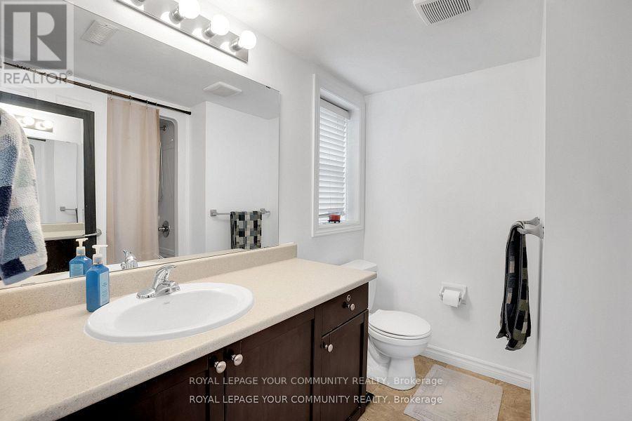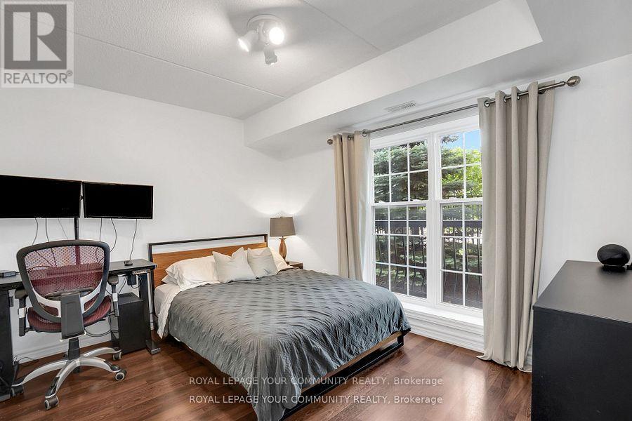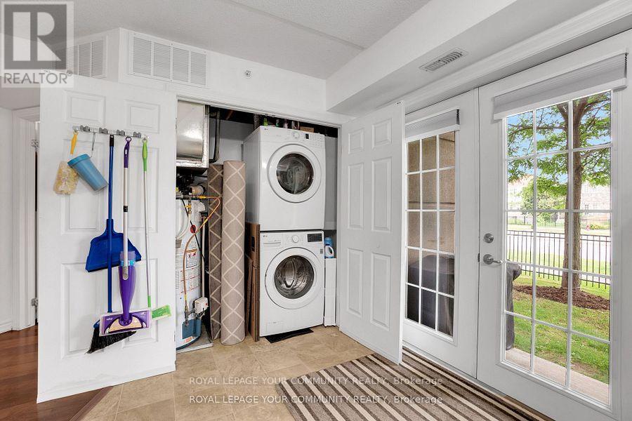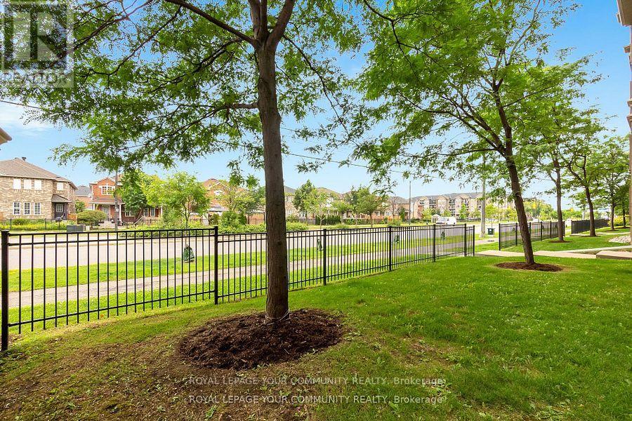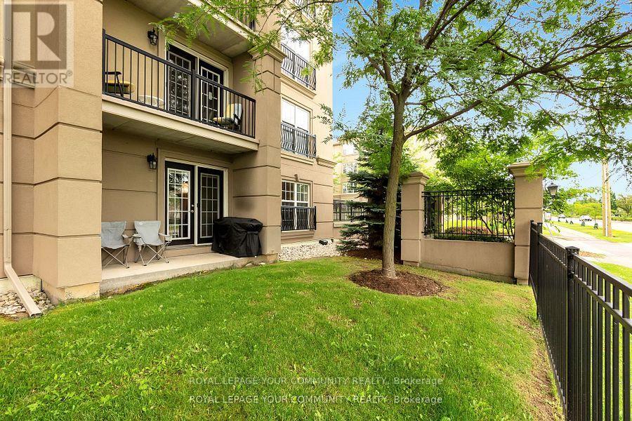101 - 1360 Main Street Milton, Ontario L9T 7S5
$625,000Maintenance, Water
$516.80 Monthly
Maintenance, Water
$516.80 MonthlyThis Spacious 2-Bedroom, 2-Bathroom Ground Floor Condo In Milton Offers Over 1000 Sq Ft Of Living Space, Perfect For Those Seeking Comfort And Convenience. Recently Freshly Painted, This Home Is Move-In Ready And Features A Private Balcony With Direct Access, Overlooking A Beautiful Lawn That Requires No Maintenance - The Condo Takes Care Of It All! With Two Dedicated Parking Spots, Underground Parking, And A Car Wash Bay, Convenience Is At Your Fingertips. Enjoy The Ease Of Ground-Level Living, And Appreciate The Peace And Privacy That Comes With This Well-Maintained Condo. Located In A Prime Area Close To Shops, Parks, Highways - This Home Offers A Low-Maintenance Lifestyle In A Fantastic Location. (id:50886)
Property Details
| MLS® Number | W12416377 |
| Property Type | Single Family |
| Community Name | 1029 - DE Dempsey |
| Amenities Near By | Hospital, Park, Place Of Worship, Public Transit, Schools |
| Community Features | Pets Allowed With Restrictions |
| Features | Balcony, Carpet Free, In Suite Laundry |
| Parking Space Total | 2 |
Building
| Bathroom Total | 2 |
| Bedrooms Above Ground | 2 |
| Bedrooms Total | 2 |
| Amenities | Exercise Centre, Visitor Parking, Car Wash, Fireplace(s), Storage - Locker |
| Appliances | Dishwasher, Dryer, Stove, Washer, Refrigerator |
| Basement Type | None |
| Cooling Type | Central Air Conditioning |
| Exterior Finish | Stucco |
| Fireplace Present | Yes |
| Flooring Type | Laminate, Vinyl |
| Heating Fuel | Natural Gas |
| Heating Type | Forced Air |
| Size Interior | 1,000 - 1,199 Ft2 |
| Type | Apartment |
Parking
| Underground | |
| Garage |
Land
| Acreage | No |
| Land Amenities | Hospital, Park, Place Of Worship, Public Transit, Schools |
Rooms
| Level | Type | Length | Width | Dimensions |
|---|---|---|---|---|
| Main Level | Living Room | 5.61 m | 6.93 m | 5.61 m x 6.93 m |
| Main Level | Dining Room | 5.61 m | 6.93 m | 5.61 m x 6.93 m |
| Main Level | Kitchen | 4.32 m | 2.72 m | 4.32 m x 2.72 m |
| Main Level | Primary Bedroom | 5.68 m | 3.44 m | 5.68 m x 3.44 m |
| Main Level | Bedroom 2 | 3.88 m | 2.97 m | 3.88 m x 2.97 m |
https://www.realtor.ca/real-estate/28890463/101-1360-main-street-milton-de-dempsey-1029-de-dempsey
Contact Us
Contact us for more information
Maryam Keshvarpour
Broker
9411 Jane Street
Vaughan, Ontario L6A 4J3
(905) 832-6656
(905) 832-6918
www.yourcommunityrealty.com/
Stefania Barbieri
Broker
9411 Jane Street
Vaughan, Ontario L6A 4J3
(905) 832-6656
(905) 832-6918
www.yourcommunityrealty.com/

