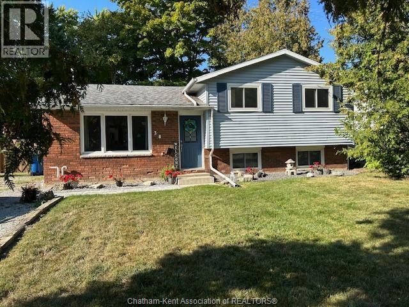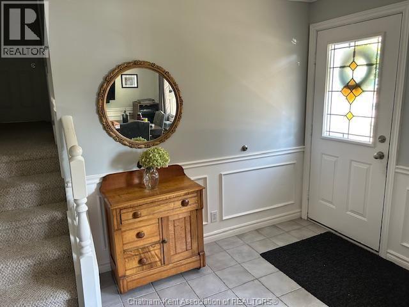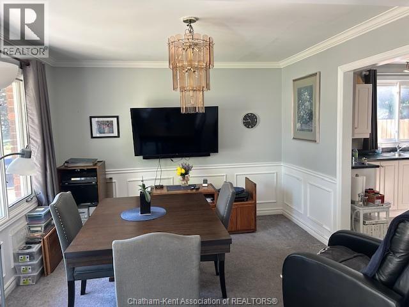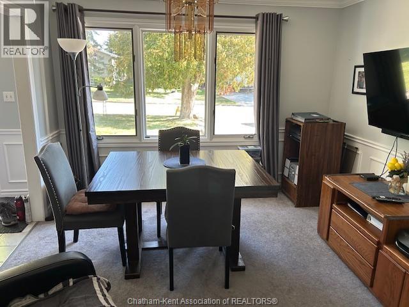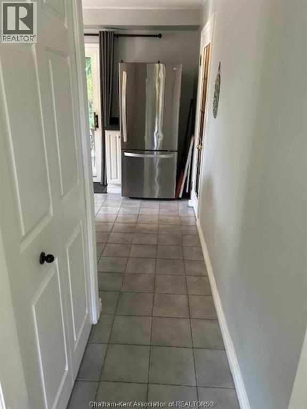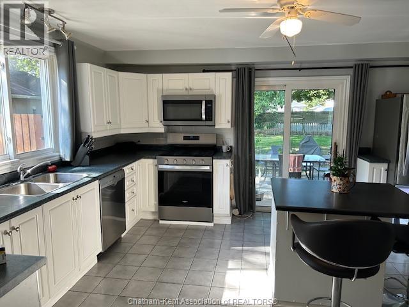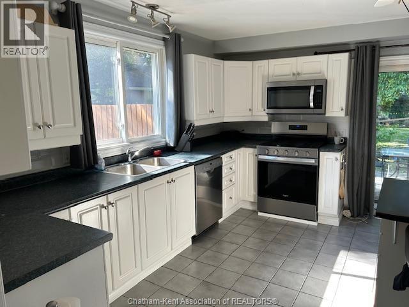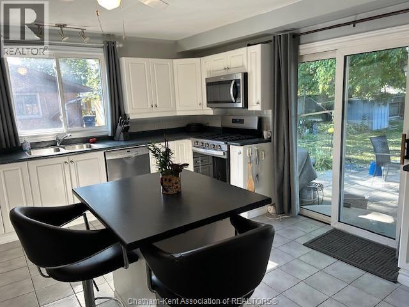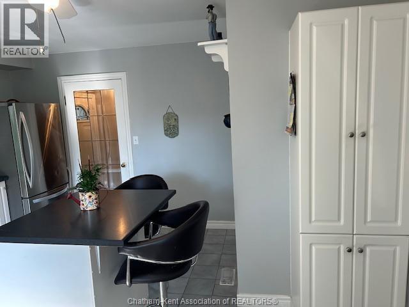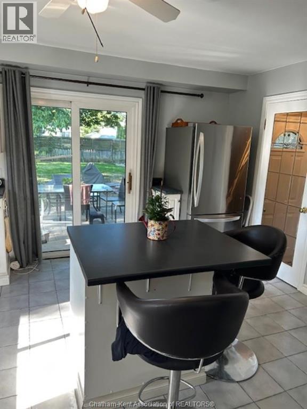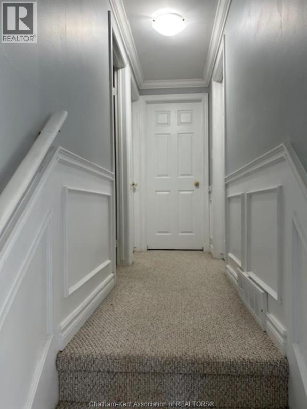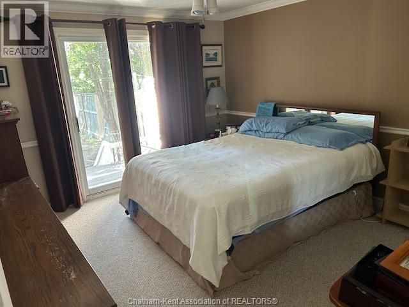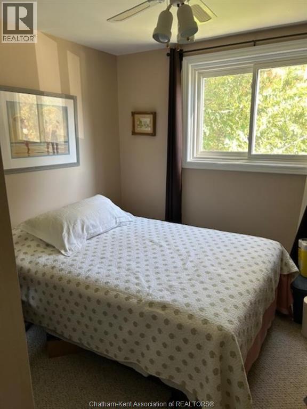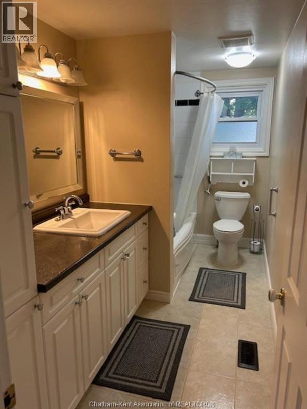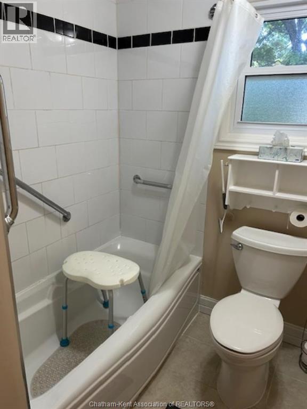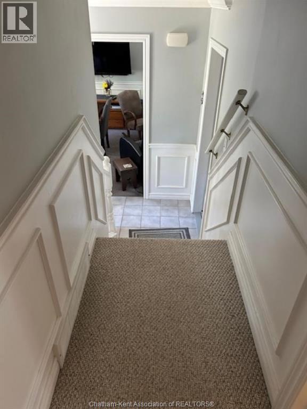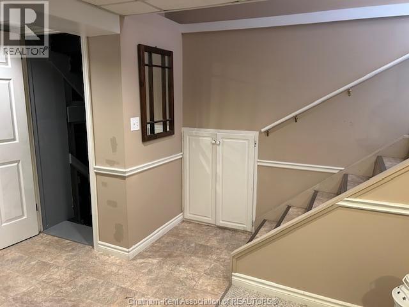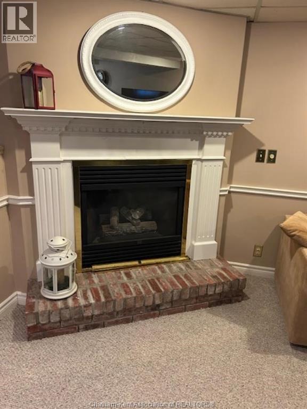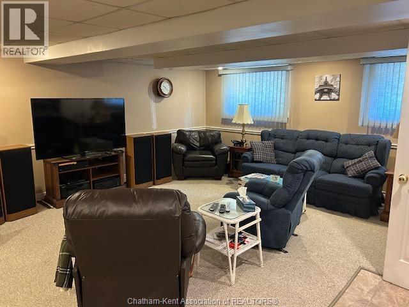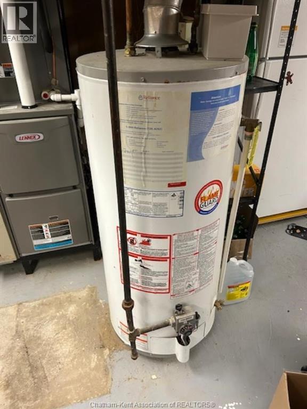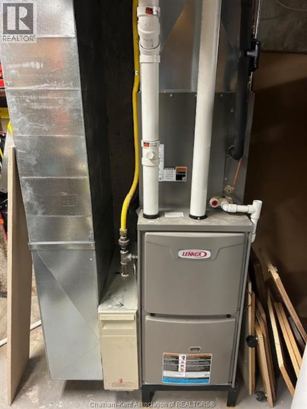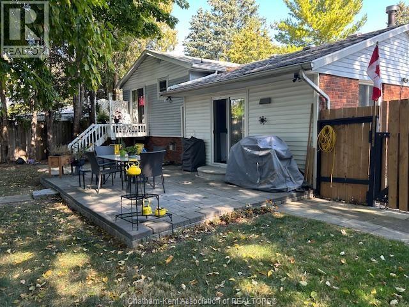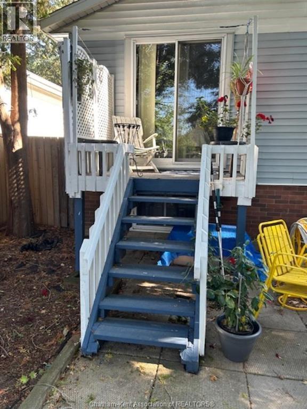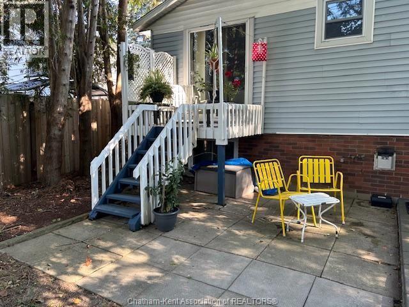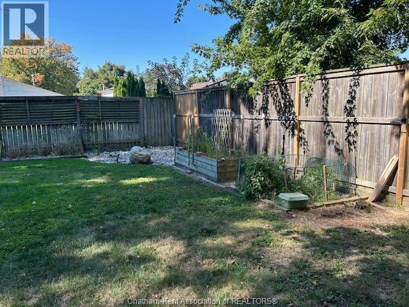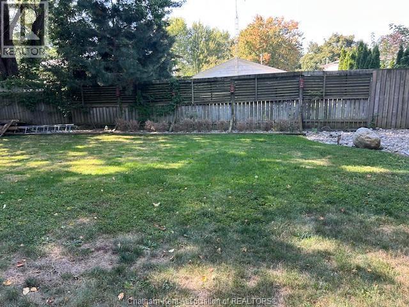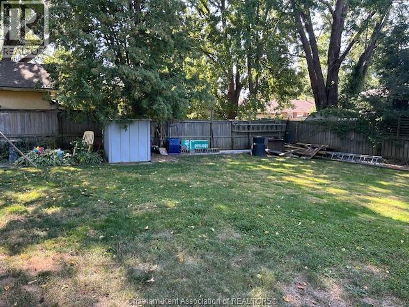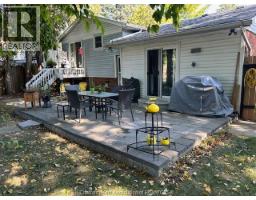38 Blythewood Crescent Chatham, Ontario N7M 5N4
$399,000
PRIDE IN OWNERSHIP! OWNER HAS BEEN THERE SINCE 1976! SOUGHT AFTER SOUTHSIDE AREA, 3 LARGE BEDROOMS, PRIMARY WITH PATIO DOOR TO A PRIVATE DECK, LARGE UPDATED WHITE KITCHEN WITH PATIO DOOR OVERLOOKING A LARGE TREED YARD, 3RD LEVEL IS A VERY LARGE GREATROOM WITH GAS FIREPLACE, UPDATED LENOX FURNACE AND CENTRAL AIR 2021, BACK UP SUMP PUMP, AND SO MUCH MORE! LARGE DOUBLE DRIVE, FENCED IN YARD ALONG WITH AN UPDATED DECK. THIS ONE IS A MUST TO SEE! DONT DELAY, CALL TODAY! (id:50886)
Property Details
| MLS® Number | 25023929 |
| Property Type | Single Family |
| Features | Double Width Or More Driveway, Gravel Driveway |
Building
| Bathroom Total | 1 |
| Bedrooms Above Ground | 3 |
| Bedrooms Total | 3 |
| Appliances | Dishwasher, Dryer, Microwave Range Hood Combo, Refrigerator, Stove, Washer, Two Refrigerators |
| Architectural Style | 4 Level |
| Constructed Date | 1974 |
| Construction Style Split Level | Sidesplit |
| Cooling Type | Central Air Conditioning |
| Exterior Finish | Aluminum/vinyl, Brick |
| Fireplace Fuel | Gas |
| Fireplace Present | Yes |
| Fireplace Type | Direct Vent |
| Flooring Type | Carpeted, Ceramic/porcelain, Laminate |
| Foundation Type | Block |
| Heating Fuel | Natural Gas |
| Heating Type | Forced Air |
Land
| Acreage | No |
| Fence Type | Fence |
| Landscape Features | Landscaped |
| Size Irregular | 63.24 X 130.48 / 0.189 Ac |
| Size Total Text | 63.24 X 130.48 / 0.189 Ac|under 1/4 Acre |
| Zoning Description | Rl2 |
Rooms
| Level | Type | Length | Width | Dimensions |
|---|---|---|---|---|
| Second Level | Bedroom | 10 ft ,2 in | 10 ft | 10 ft ,2 in x 10 ft |
| Second Level | Bedroom | 12 ft | 14 ft | 12 ft x 14 ft |
| Third Level | Great Room | 23 ft | 19 ft | 23 ft x 19 ft |
| Fourth Level | Utility Room | 17 ft | 23 ft | 17 ft x 23 ft |
| Main Level | Primary Bedroom | 11 ft ,4 in | 11 ft ,11 in | 11 ft ,4 in x 11 ft ,11 in |
| Main Level | Kitchen | 15 ft ,4 in | 13 ft ,10 in | 15 ft ,4 in x 13 ft ,10 in |
| Main Level | Living Room | 11 ft ,2 in | 11 ft ,2 in | 11 ft ,2 in x 11 ft ,2 in |
| Main Level | Foyer | 5 ft | 11 ft | 5 ft x 11 ft |
https://www.realtor.ca/real-estate/28887709/38-blythewood-crescent-chatham
Contact Us
Contact us for more information
Dennis Craievich
Sales Person
(519) 352-2489
remaxchatham.ca/
250 St. Clair St.
Chatham, Ontario N7L 3J9
(519) 352-2840
(519) 352-2489
www.remax-preferred-on.com/

