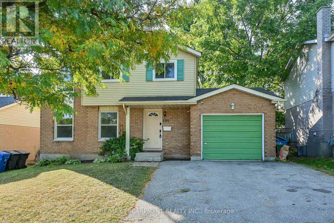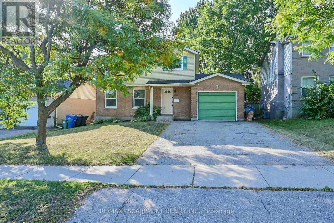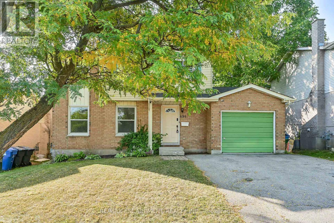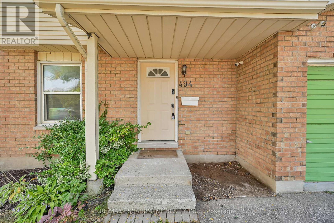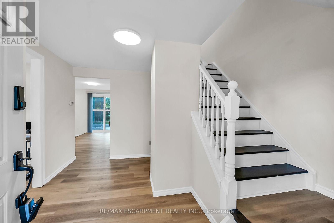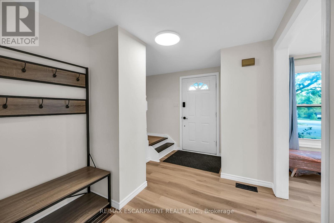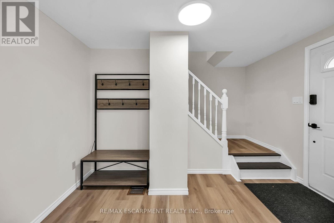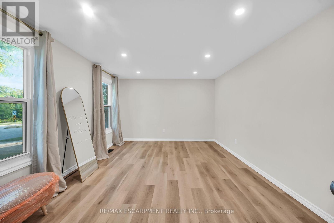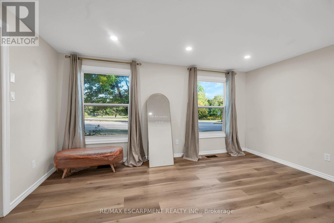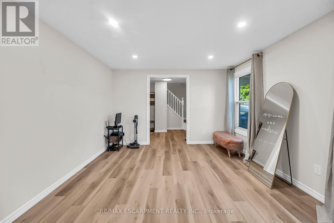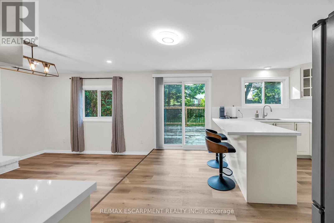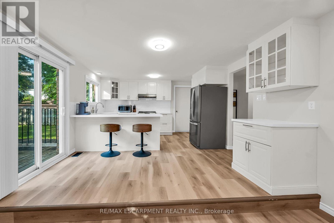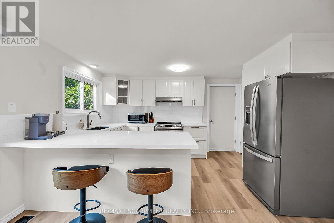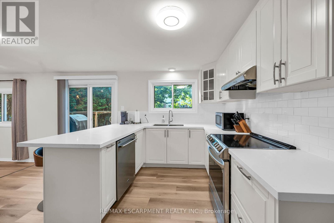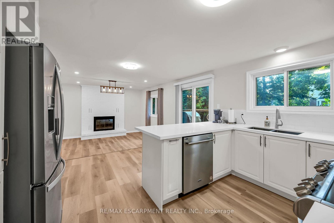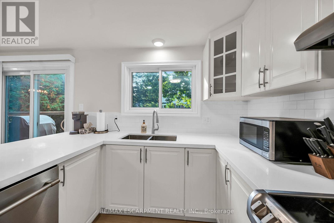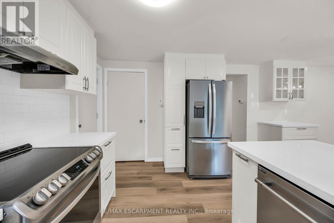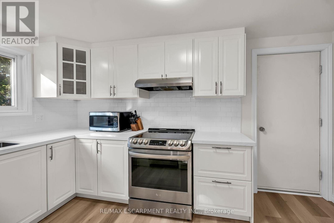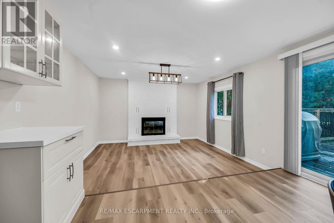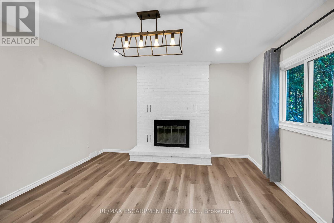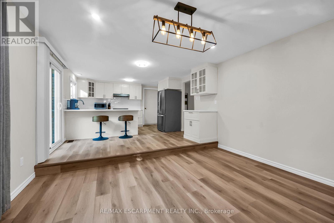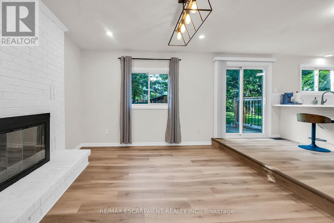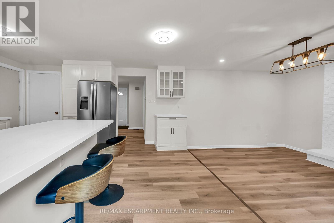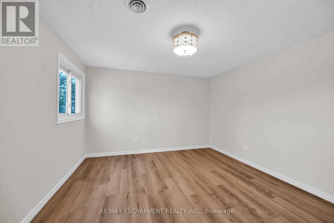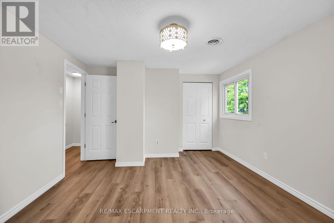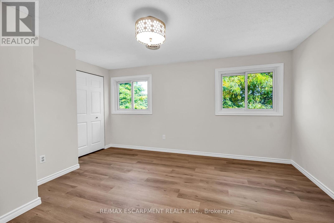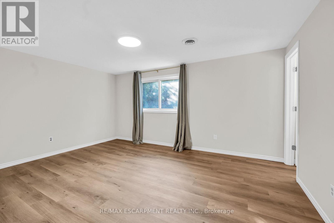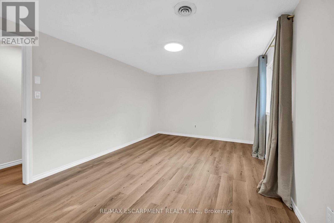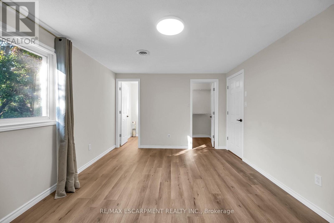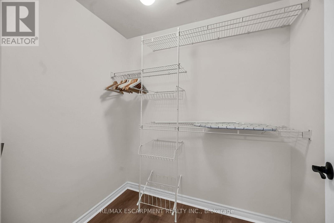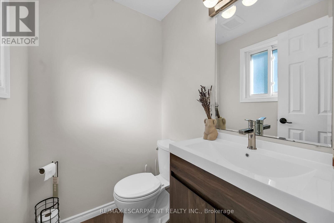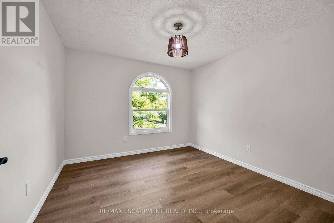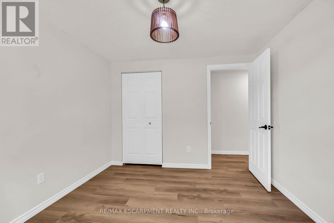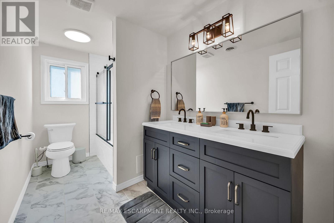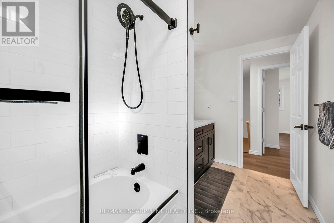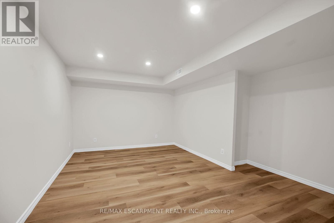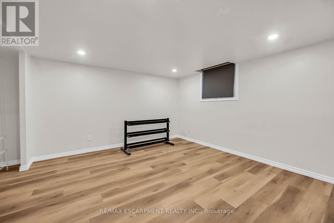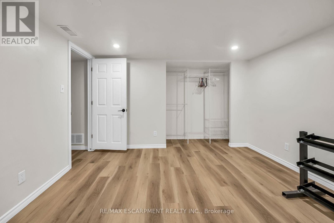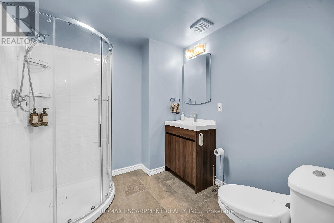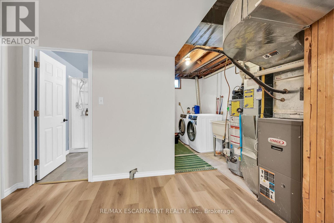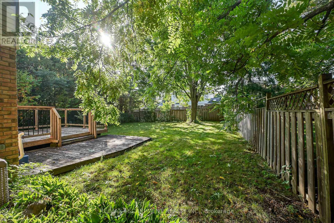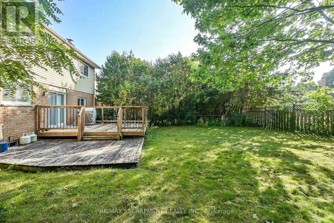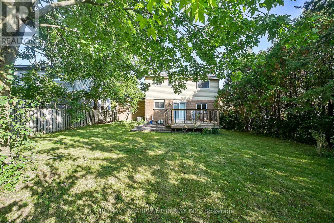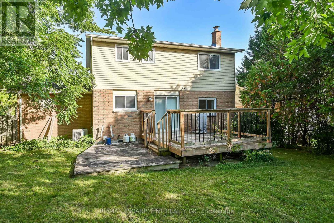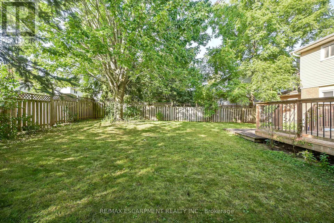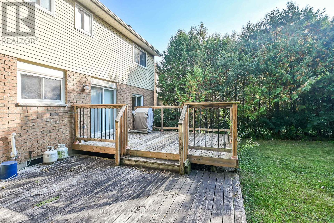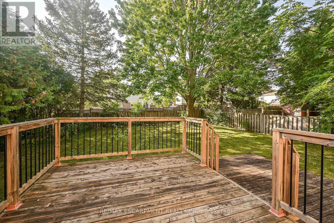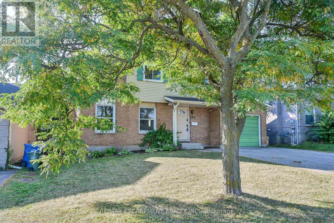494 Kortright Road W Guelph, Ontario N1G 3Z1
$849,900
Great rental potential! Beautifully upgraded and carpet-free, this home features brand new flooring throughout. The upper level offers 3 spacious bedrooms, including a primary with walk-in closet and private 2-piece ensuite. A 4-piece main bath with double sinks completes the second floor. The open-concept, eat-in kitchen with white cabinetry, and stainless steel appliances flows into a family room with wood-burning fireplace, while a separate living room adds extra space. Sliders from the kitchen lead to a large deck with fully fenced yard. The finished basement offers a 4th bedroom with egress window and 3-piece bath, ideal for students or in-law use. Steps to transit to the University of Guelph, this property is a smart choice for investors. Don't miss out! (id:50886)
Property Details
| MLS® Number | X12414840 |
| Property Type | Single Family |
| Community Name | Kortright West |
| Amenities Near By | Hospital, Park, Public Transit |
| Features | Irregular Lot Size, In-law Suite |
| Parking Space Total | 3 |
| Structure | Deck |
Building
| Bathroom Total | 3 |
| Bedrooms Above Ground | 3 |
| Bedrooms Below Ground | 1 |
| Bedrooms Total | 4 |
| Age | 31 To 50 Years |
| Appliances | Garage Door Opener Remote(s), Water Meter, Dryer, Stove, Washer, Refrigerator |
| Basement Features | Separate Entrance |
| Basement Type | Full |
| Construction Style Attachment | Detached |
| Cooling Type | Central Air Conditioning |
| Exterior Finish | Aluminum Siding, Brick |
| Fireplace Present | Yes |
| Fireplace Type | Woodstove |
| Foundation Type | Block |
| Half Bath Total | 1 |
| Heating Fuel | Natural Gas |
| Heating Type | Forced Air |
| Stories Total | 2 |
| Size Interior | 1,500 - 2,000 Ft2 |
| Type | House |
| Utility Water | Municipal Water |
Parking
| Attached Garage | |
| Garage | |
| Inside Entry |
Land
| Acreage | No |
| Fence Type | Fenced Yard |
| Land Amenities | Hospital, Park, Public Transit |
| Sewer | Sanitary Sewer |
| Size Depth | 110 Ft |
| Size Frontage | 49 Ft |
| Size Irregular | 49 X 110 Ft |
| Size Total Text | 49 X 110 Ft|under 1/2 Acre |
| Zoning Description | R1b |
Rooms
| Level | Type | Length | Width | Dimensions |
|---|---|---|---|---|
| Second Level | Primary Bedroom | 4.57 m | 3.35 m | 4.57 m x 3.35 m |
| Second Level | Bedroom | 3.35 m | 3.66 m | 3.35 m x 3.66 m |
| Second Level | Bedroom | 3.2 m | 2.44 m | 3.2 m x 2.44 m |
| Second Level | Bathroom | Measurements not available | ||
| Second Level | Bathroom | Measurements not available | ||
| Basement | Bedroom | 3.35 m | 2.74 m | 3.35 m x 2.74 m |
| Basement | Bathroom | Measurements not available | ||
| Main Level | Living Room | 4.42 m | 3.51 m | 4.42 m x 3.51 m |
| Main Level | Family Room | 3.43 m | 3.66 m | 3.43 m x 3.66 m |
| Main Level | Kitchen | 4.55 m | 3.99 m | 4.55 m x 3.99 m |
Contact Us
Contact us for more information
Conrad Guy Zurini
Broker of Record
www.remaxescarpment.com/
2180 Itabashi Way #4b
Burlington, Ontario L7M 5A5
(905) 639-7676
(905) 681-9908
www.remaxescarpment.com/

