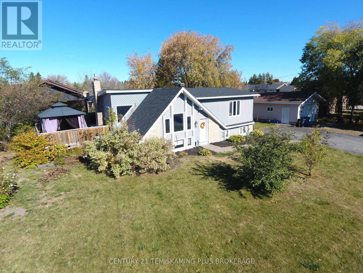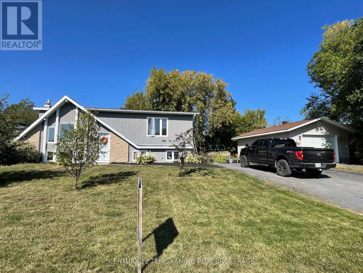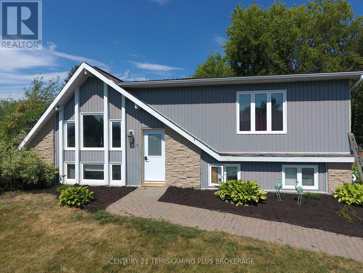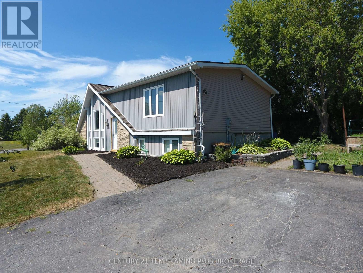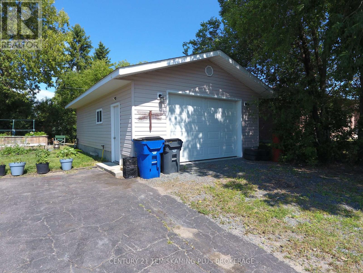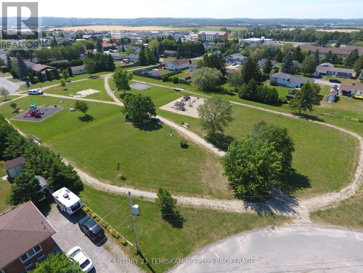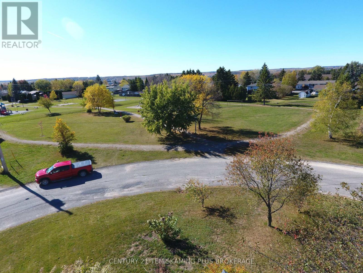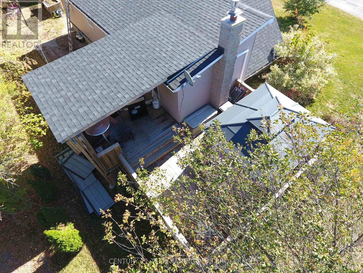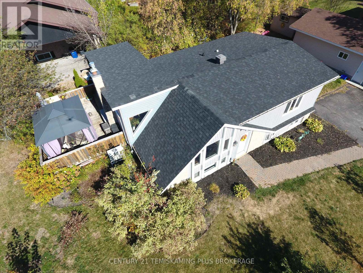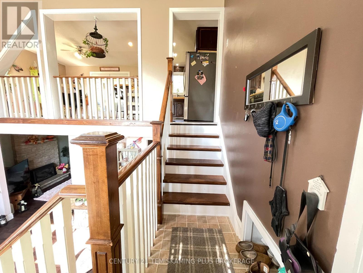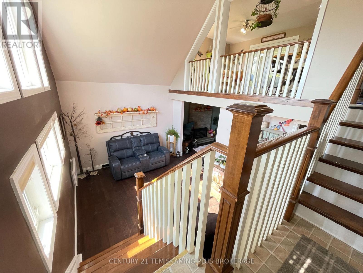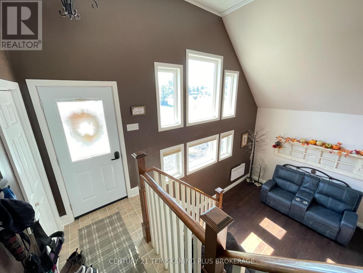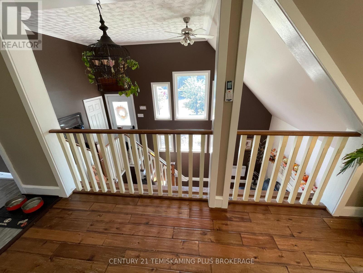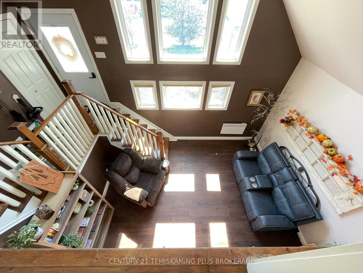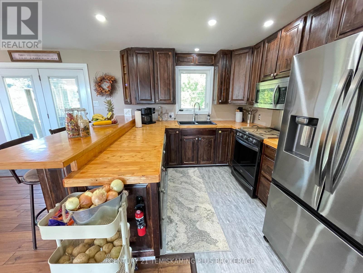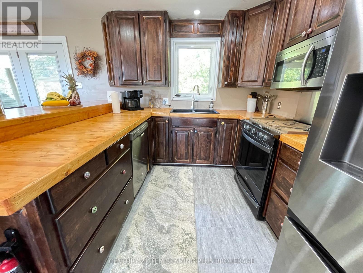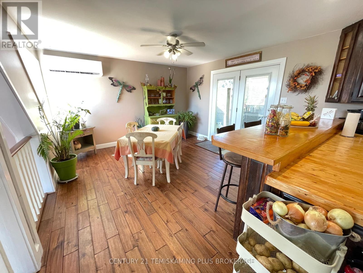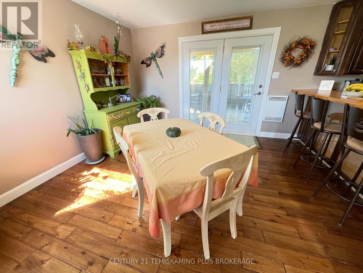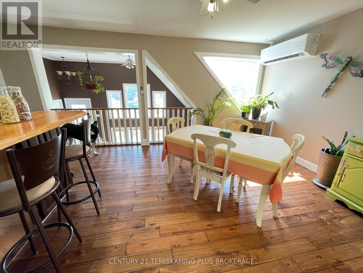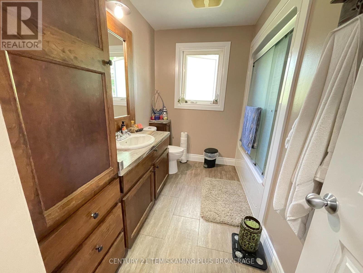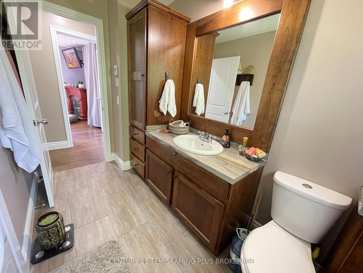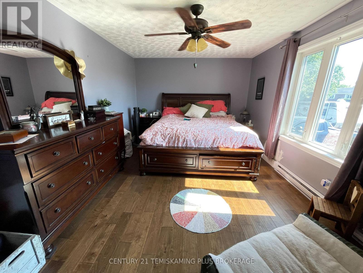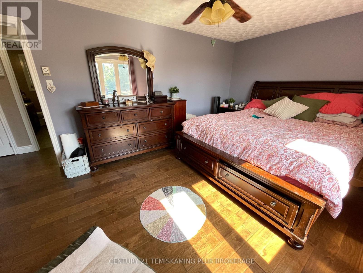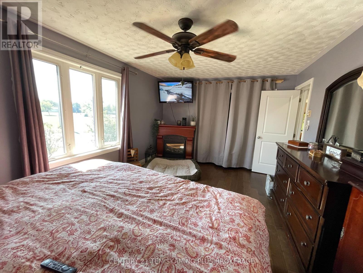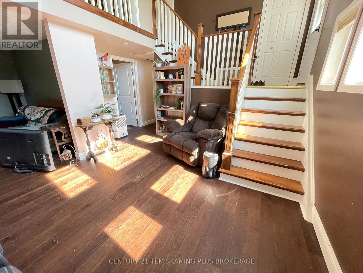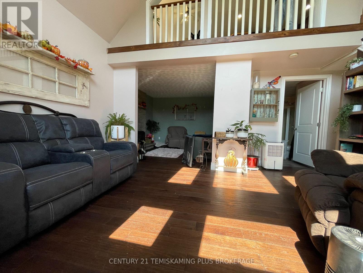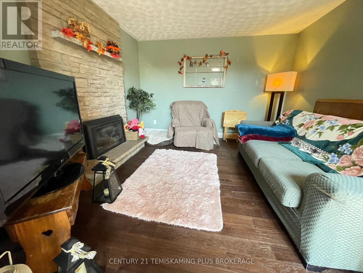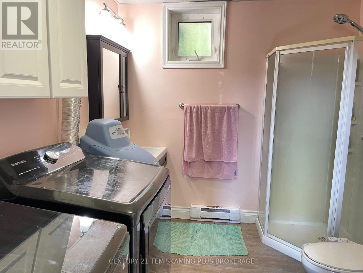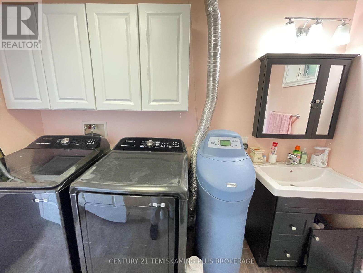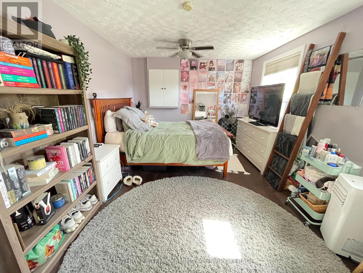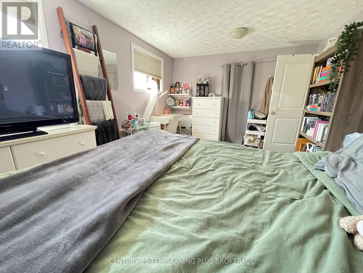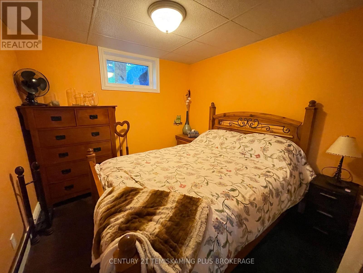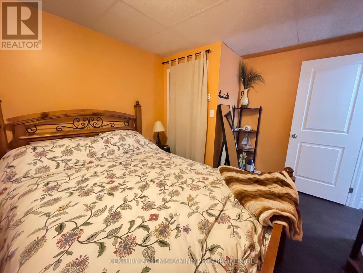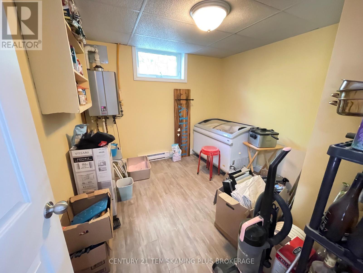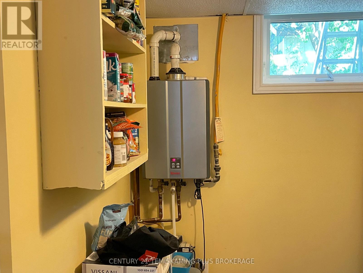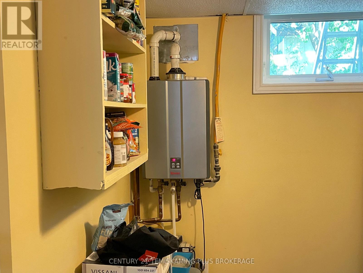267 Rondeau Street Temiskaming Shores, Ontario P0J 1P0
$524,900
Welcome to this modern open-concept home featuring 2+2 bedrooms and 2 full baths. Set in a family-friendly neighbourhood across from a public park, this home combines comfort and convenience. Inside, you'll find beautiful hardwood floors, birch kitchen cabinetry, and a spacious dining area with access to two rear patios, perfect for entertaining. The extra-wide primary bedroom offers a true retreat, while the fully finished basement adds living space with a cozy gas fireplace, full bathroom, and two bedrooms, ideal for family, guests, or a home office. The detached 20x30 garage (2012) is a dream for mechanically inclined individuals, being fully wired, insulated, and heated. With new shingles coming soon to the house, this move-in-ready home is perfectly suited for growing families and empty nesters alike. (id:50886)
Property Details
| MLS® Number | T12414760 |
| Property Type | Single Family |
| Community Name | New Liskeard |
| Amenities Near By | Park |
| Equipment Type | Water Heater - Tankless, Water Heater, Heat Pump |
| Features | Irregular Lot Size, Flat Site, Carpet Free, Atrium/sunroom |
| Parking Space Total | 3 |
| Rental Equipment Type | Water Heater - Tankless, Water Heater, Heat Pump |
Building
| Bathroom Total | 2 |
| Bedrooms Above Ground | 2 |
| Bedrooms Below Ground | 2 |
| Bedrooms Total | 4 |
| Age | 31 To 50 Years |
| Amenities | Fireplace(s) |
| Appliances | Water Heater - Tankless, Water Softener |
| Architectural Style | Contemporary |
| Basement Development | Finished |
| Basement Type | Full (finished) |
| Construction Style Attachment | Detached |
| Cooling Type | Wall Unit |
| Exterior Finish | Brick, Wood |
| Fireplace Present | Yes |
| Fireplace Total | 1 |
| Foundation Type | Block |
| Heating Fuel | Electric |
| Heating Type | Baseboard Heaters |
| Size Interior | 700 - 1,100 Ft2 |
| Type | House |
| Utility Water | Municipal Water |
Parking
| Detached Garage | |
| Garage |
Land
| Acreage | No |
| Land Amenities | Park |
| Sewer | Sanitary Sewer |
| Size Depth | 149 Ft ,4 In |
| Size Frontage | 74 Ft ,4 In |
| Size Irregular | 74.4 X 149.4 Ft |
| Size Total Text | 74.4 X 149.4 Ft|under 1/2 Acre |
| Zoning Description | R1 |
Rooms
| Level | Type | Length | Width | Dimensions |
|---|---|---|---|---|
| Lower Level | Family Room | 7.31 m | 4.57 m | 7.31 m x 4.57 m |
| Lower Level | Den | 3.65 m | 3.5 m | 3.65 m x 3.5 m |
| Lower Level | Bedroom 3 | 3.2 m | 4.87 m | 3.2 m x 4.87 m |
| Lower Level | Bedroom 4 | 2.74 m | 2.89 m | 2.74 m x 2.89 m |
| Lower Level | Utility Room | 2.89 m | 2.74 m | 2.89 m x 2.74 m |
| Main Level | Dining Room | 3.5 m | 3.96 m | 3.5 m x 3.96 m |
| Main Level | Kitchen | 3.04 m | 3.96 m | 3.04 m x 3.96 m |
| Main Level | Primary Bedroom | 3.35 m | 5.03 m | 3.35 m x 5.03 m |
| Main Level | Bedroom 2 | 2.89 m | 3.96 m | 2.89 m x 3.96 m |
Utilities
| Cable | Installed |
| Electricity | Installed |
| Sewer | Installed |
Contact Us
Contact us for more information
Daniel Goudreault
Salesperson
19 Paget St. S.
New Liskeard, Ontario P0J 1P0
(705) 647-8148

