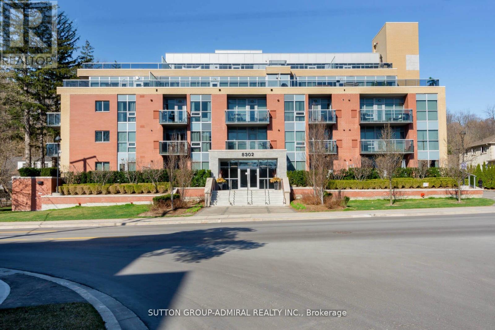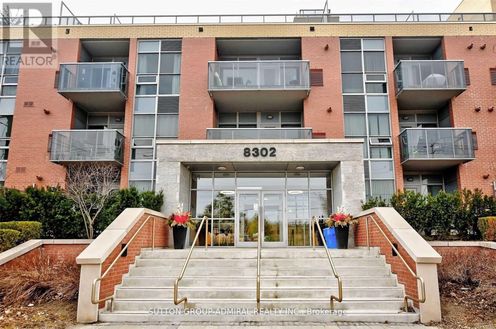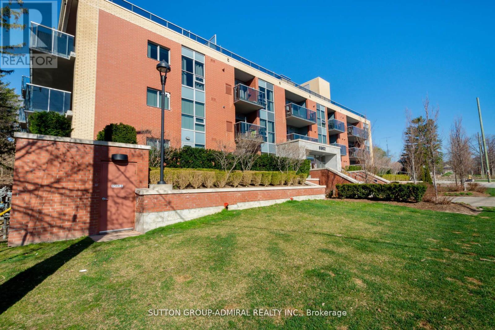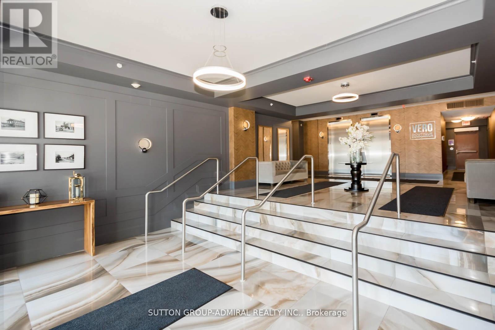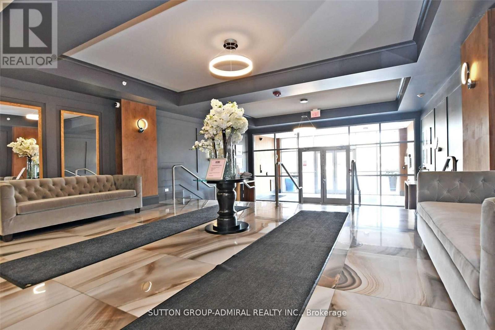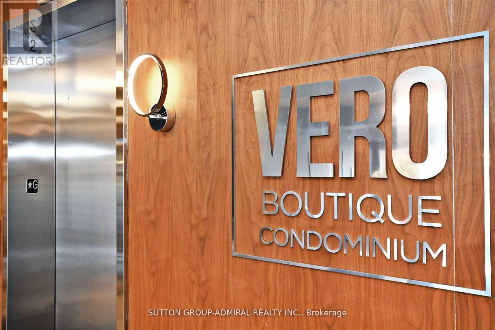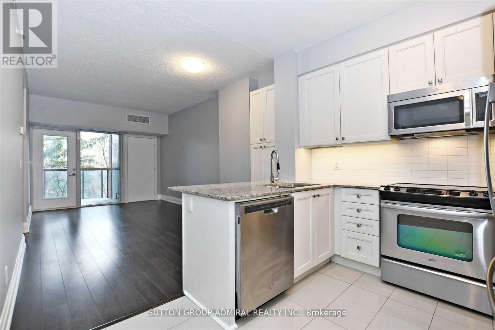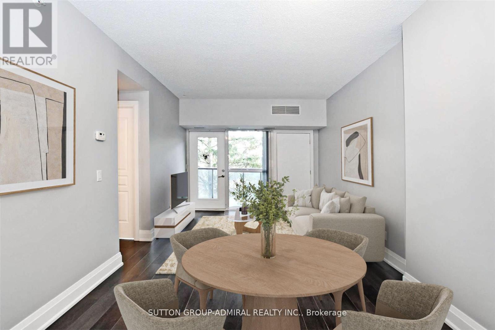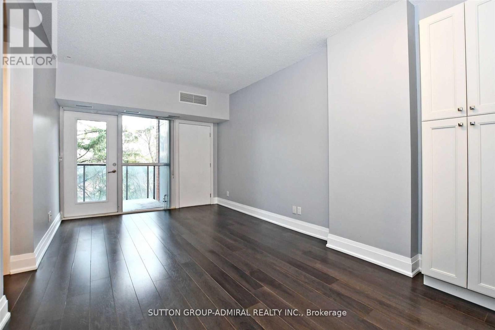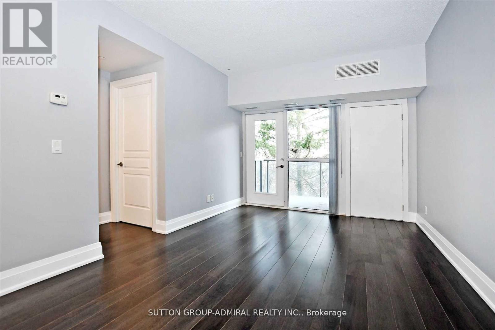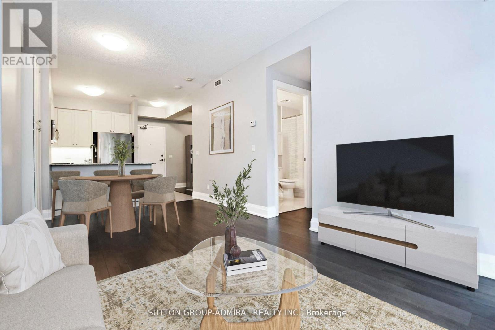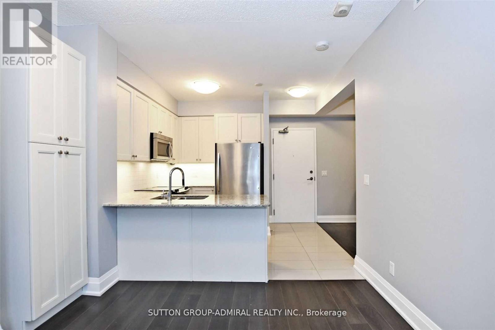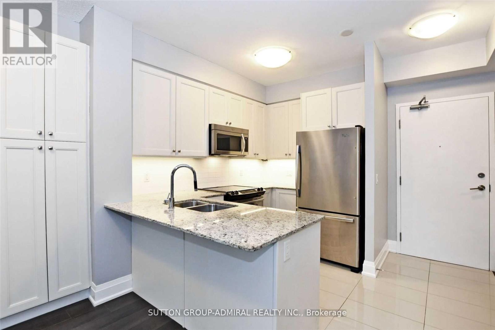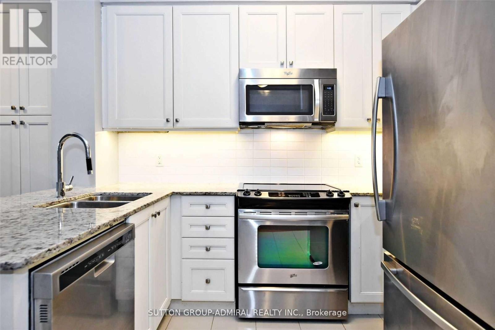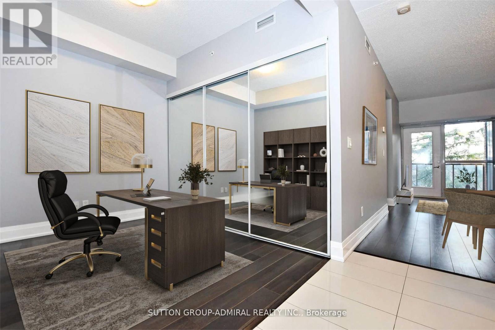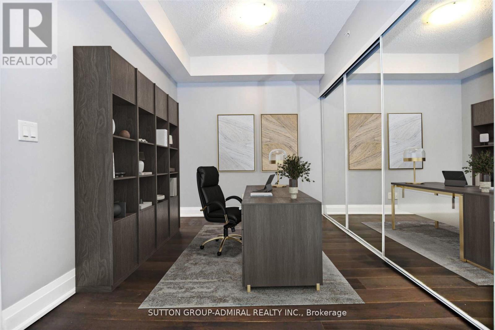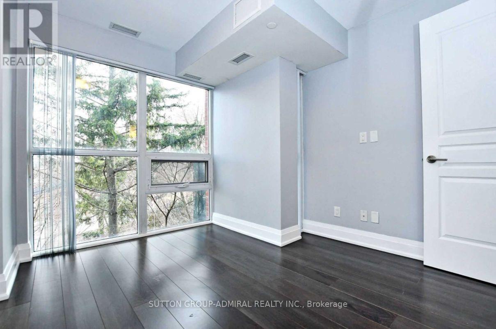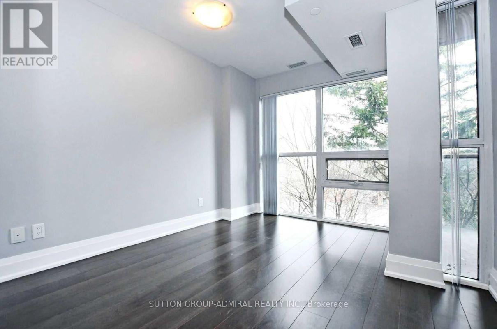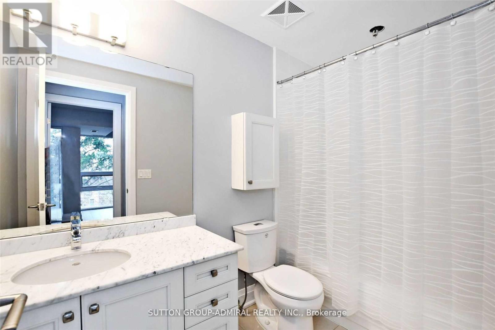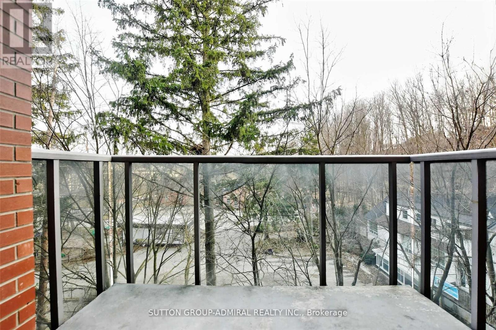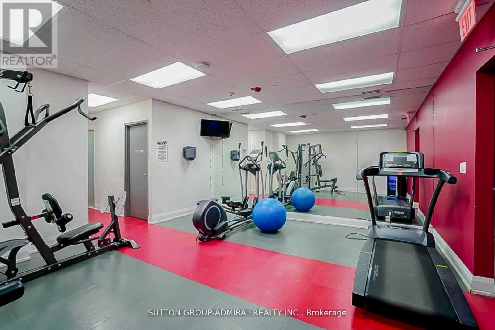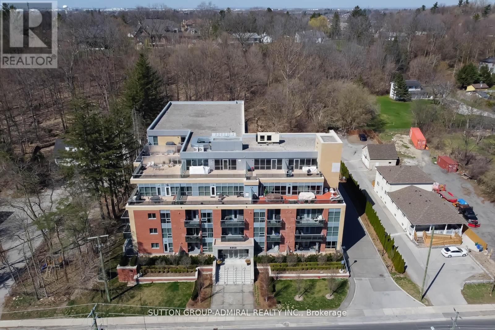405 - 8302 Islington Avenue Vaughan, Ontario L4L 0E6
2 Bedroom
1 Bathroom
600 - 699 ft2
Central Air Conditioning
Forced Air
$548,800Maintenance, Common Area Maintenance, Insurance, Parking
$496.92 Monthly
Maintenance, Common Area Maintenance, Insurance, Parking
$496.92 MonthlyStunning Boutique Condo at Vero in Prestigious Islington Woods! This beautifully appointed unit features a gourmet kitchen with stainless steel appliances and granite countertops, soaring 9 ft ceilings, and a bright open-concept living and dining space. The generously sized primary bedroom offers comfort and elegance. Enjoy BBQs on your private balcony. Includes one parking space and a locker. Conveniently located near all amenities. A perfect place to call home! (id:50886)
Property Details
| MLS® Number | N12414377 |
| Property Type | Single Family |
| Community Name | Islington Woods |
| Amenities Near By | Golf Nearby, Public Transit |
| Community Features | Pet Restrictions, School Bus |
| Features | Ravine, Balcony |
| Parking Space Total | 1 |
Building
| Bathroom Total | 1 |
| Bedrooms Above Ground | 1 |
| Bedrooms Below Ground | 1 |
| Bedrooms Total | 2 |
| Amenities | Exercise Centre, Party Room, Visitor Parking, Storage - Locker |
| Appliances | Dishwasher, Dryer, Microwave, Stove, Water Heater - Tankless, Washer, Window Coverings, Refrigerator |
| Cooling Type | Central Air Conditioning |
| Exterior Finish | Brick |
| Flooring Type | Laminate |
| Foundation Type | Unknown |
| Heating Fuel | Natural Gas |
| Heating Type | Forced Air |
| Size Interior | 600 - 699 Ft2 |
| Type | Apartment |
Parking
| Underground | |
| Garage |
Land
| Acreage | No |
| Land Amenities | Golf Nearby, Public Transit |
Rooms
| Level | Type | Length | Width | Dimensions |
|---|---|---|---|---|
| Main Level | Kitchen | 3.84 m | 5.49 m | 3.84 m x 5.49 m |
| Main Level | Living Room | 3.53 m | 2.24 m | 3.53 m x 2.24 m |
| Main Level | Dining Room | 3.53 m | 2.24 m | 3.53 m x 2.24 m |
| Main Level | Primary Bedroom | 3.4 m | 4.14 m | 3.4 m x 4.14 m |
| Main Level | Den | 4.04 m | 4.34 m | 4.04 m x 4.34 m |
Contact Us
Contact us for more information
Anthony Christian Angheloni
Salesperson
anthonyanghelonirealestate.com/
Sutton Group-Admiral Realty Inc.
1206 Centre Street
Thornhill, Ontario L4J 3M9
1206 Centre Street
Thornhill, Ontario L4J 3M9
(416) 739-7200
(416) 739-9367
www.suttongroupadmiral.com/

