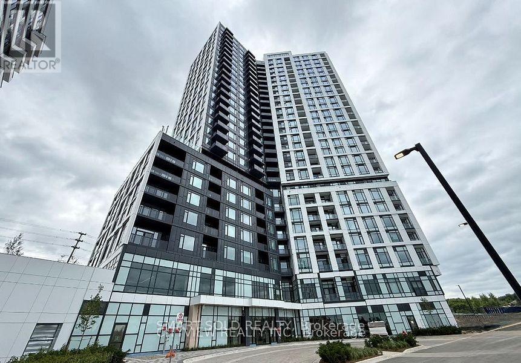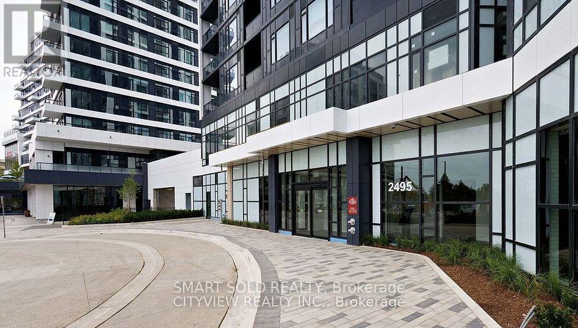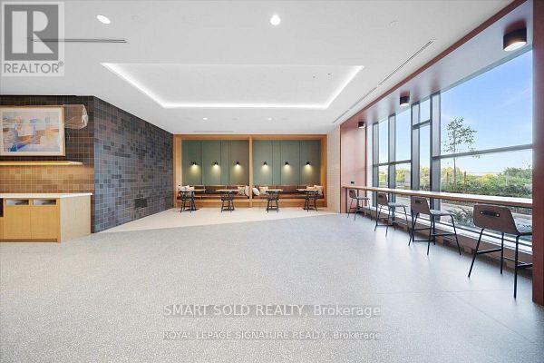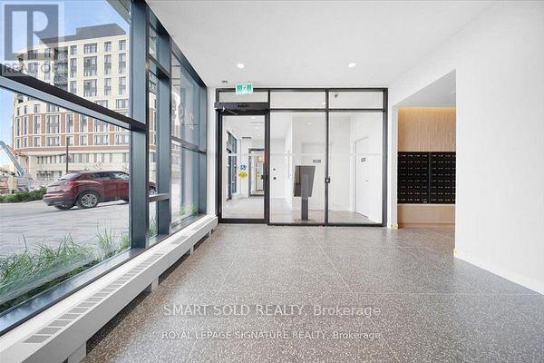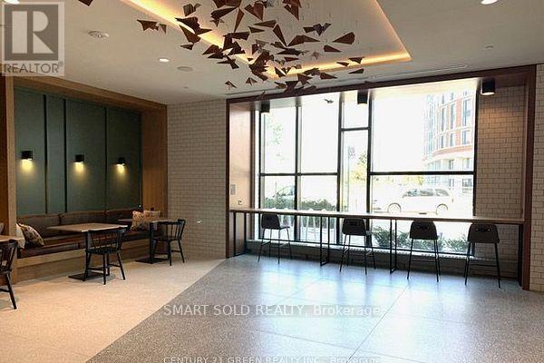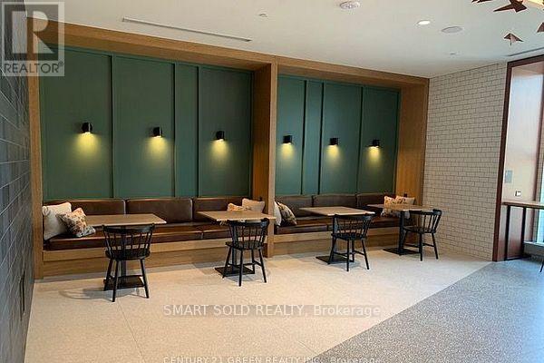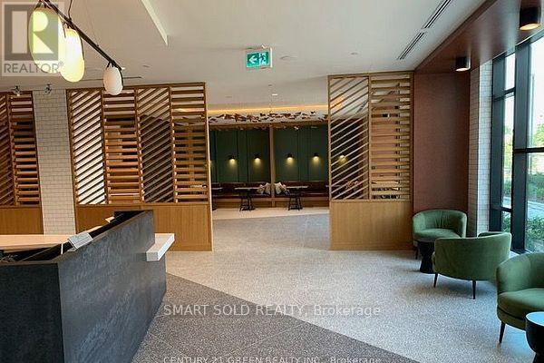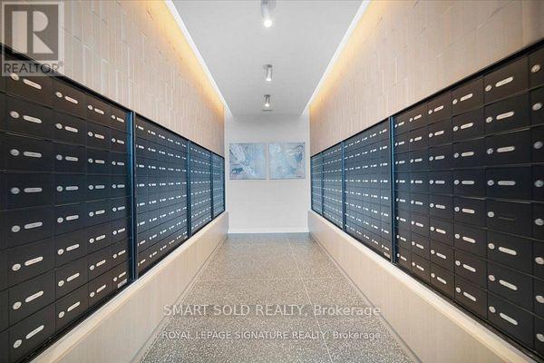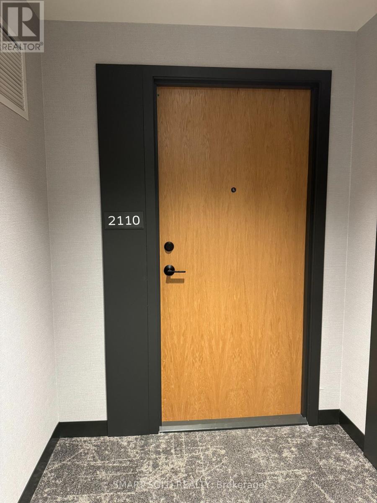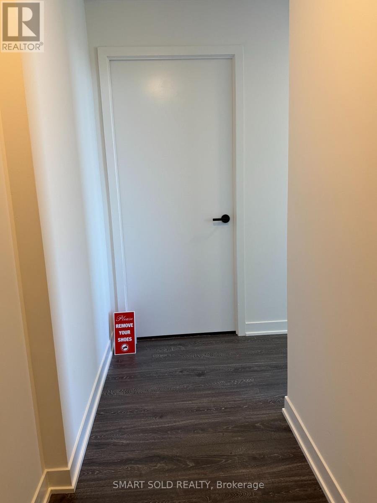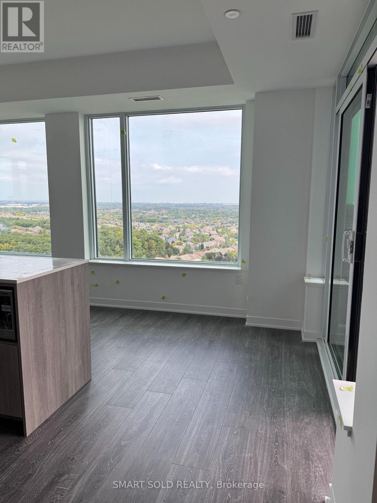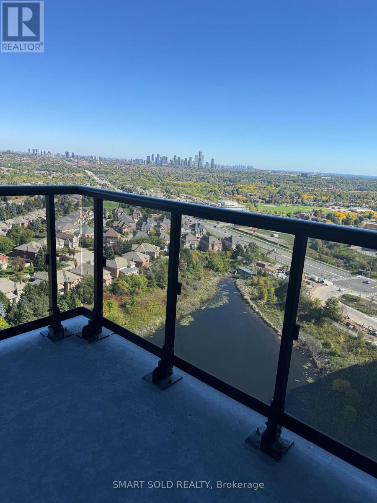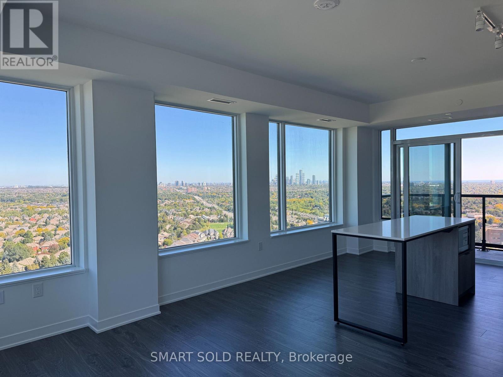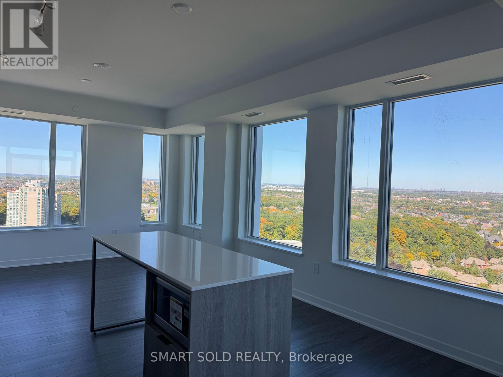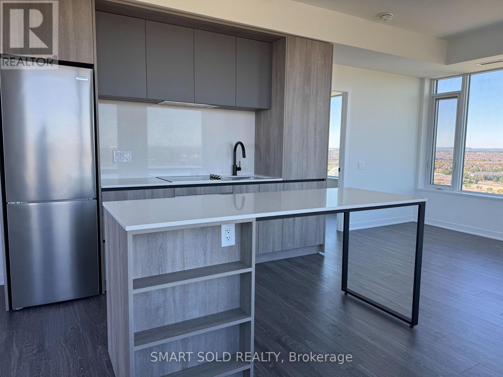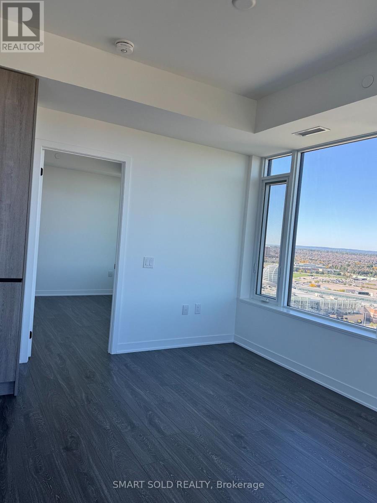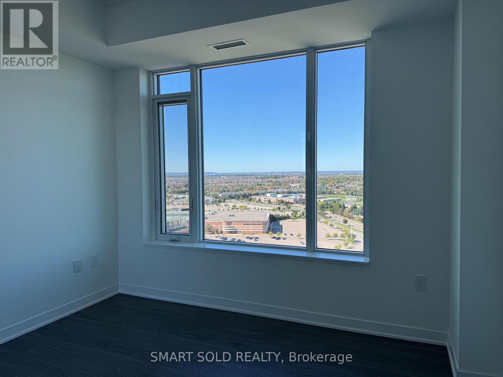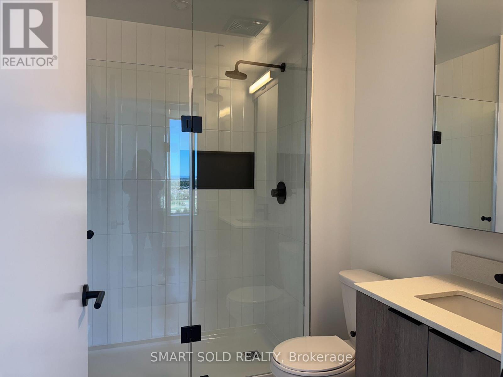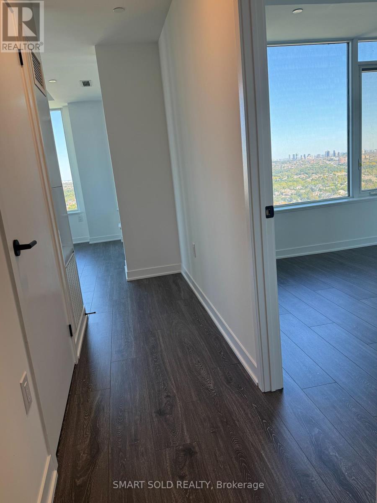2110 - 2495 Eglinton Avenue W Mississauga, Ontario L5M 2T2
$2,980 Monthly
Welcome to Brand New Luxurious Condo Built By Daniels Group. This Corner Suite Offers 2 Bedrooms at two sides of the unit with more privacy. Lots of Sunshine & Unobstructed East, West and North Views From Living/Dinning and bedrooms. Wi-Fi Included. Laminated Floor Throughout, 9 Ft Ceilings, High End Finishes. Modern Kitchen with Stylish Island and Quarts Counter Top and Back Splash. Walk-Out Balcony For Relaxing & Entertaining. In-suite laundry. 1 parking space, 1 storage locker. Upgraded Blinds To Be Installed By the Builder. Property Located in the Heart of Erin Mills Neighbourhood to top-rated Schools Like John Fraser Secondary and St. Aloysius Gonzaga-this beautifully designed unit offers both style and functionality. Full Access To Over 12,000 Square Feet of Amenities, Including a Fitness Centre & Yoga Studio, Party Room & Media Room, Outdoor Terrace with BBQ and Lounge Areas. Ideally Situated in Top-rated School Districts. Close to University of Toronto Mississauga Campus. Steps to Erin Mills Town Centre, Shopping Mall, School, Bank, Retailed Stores, Restaurants, Highway 403 & 401. (id:50886)
Property Details
| MLS® Number | W12416662 |
| Property Type | Single Family |
| Community Name | Central Erin Mills |
| Amenities Near By | Hospital, Park, Place Of Worship, Public Transit, Schools |
| Communication Type | High Speed Internet |
| Community Features | Pet Restrictions |
| Features | Carpet Free |
| Parking Space Total | 1 |
Building
| Bathroom Total | 2 |
| Bedrooms Above Ground | 2 |
| Bedrooms Total | 2 |
| Amenities | Recreation Centre, Exercise Centre, Visitor Parking, Security/concierge, Storage - Locker |
| Appliances | Blinds, Dishwasher, Microwave, Stove, Refrigerator |
| Cooling Type | Central Air Conditioning |
| Exterior Finish | Concrete |
| Flooring Type | Laminate |
| Heating Fuel | Electric |
| Heating Type | Forced Air |
| Size Interior | 800 - 899 Ft2 |
| Type | Apartment |
Parking
| Underground | |
| Garage |
Land
| Acreage | No |
| Land Amenities | Hospital, Park, Place Of Worship, Public Transit, Schools |
Rooms
| Level | Type | Length | Width | Dimensions |
|---|---|---|---|---|
| Flat | Living Room | 5.66 m | 2.66 m | 5.66 m x 2.66 m |
| Flat | Dining Room | 5.66 m | 2.66 m | 5.66 m x 2.66 m |
| Flat | Primary Bedroom | 3.35 m | 2.74 m | 3.35 m x 2.74 m |
| Flat | Bedroom 2 | 2.89 m | 2.87 m | 2.89 m x 2.87 m |
Contact Us
Contact us for more information
Jenny Chen
Salesperson
275 Renfrew Dr Unit 209
Markham, Ontario L3R 0C8
(647) 564-4990
(365) 887-5300

