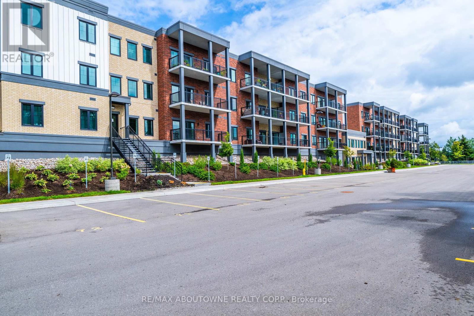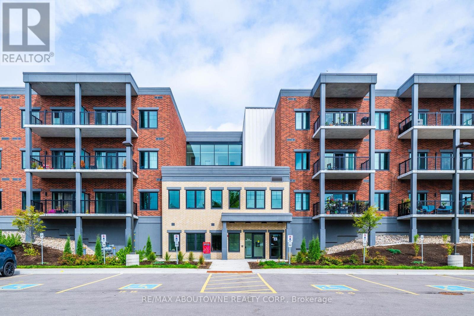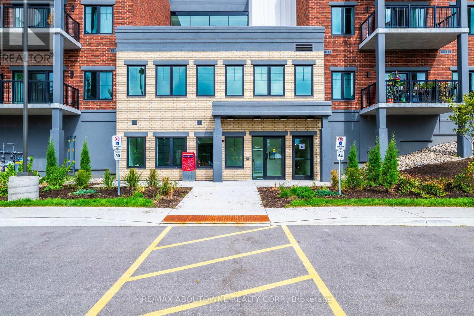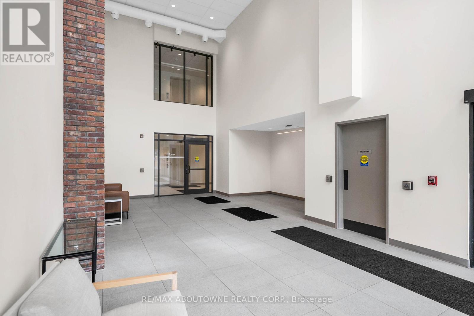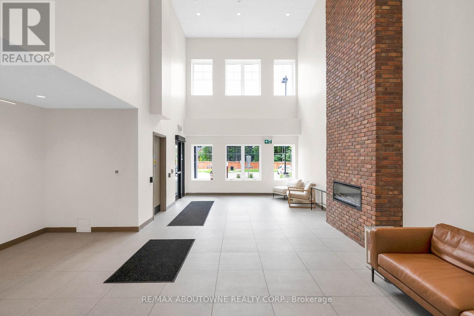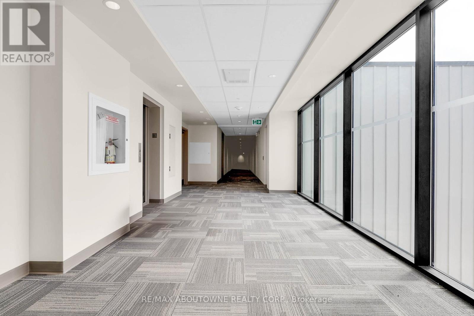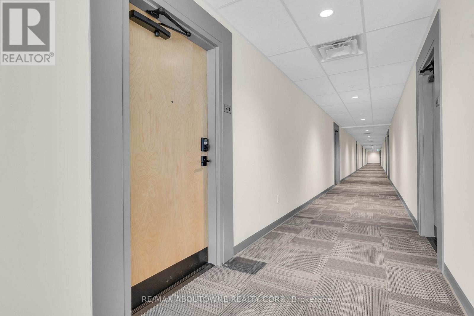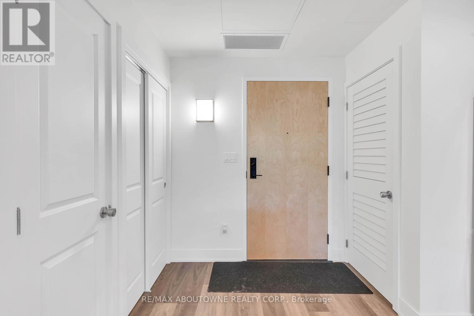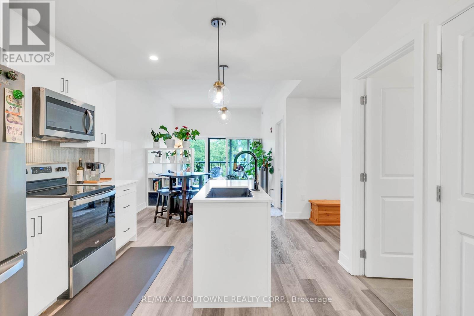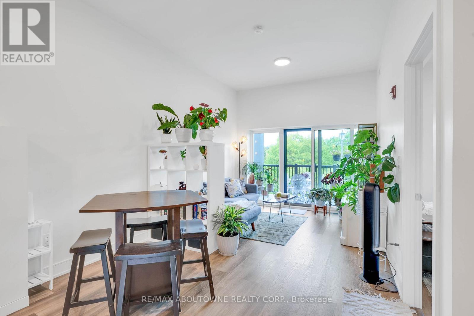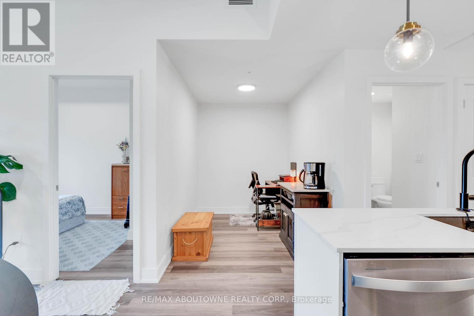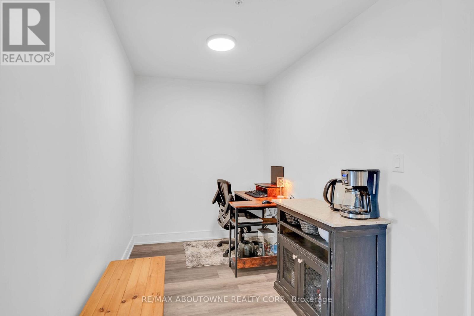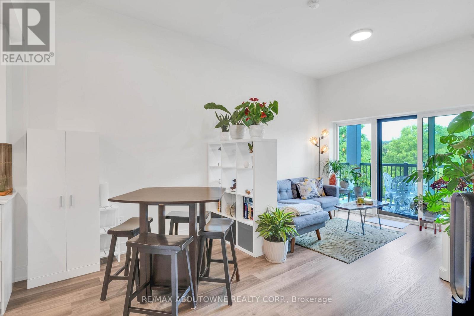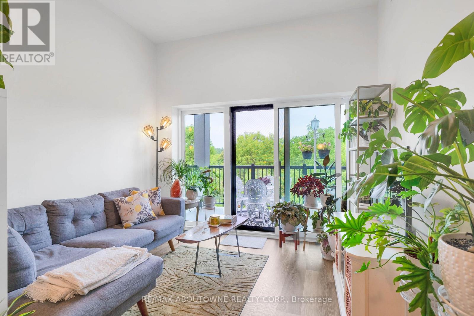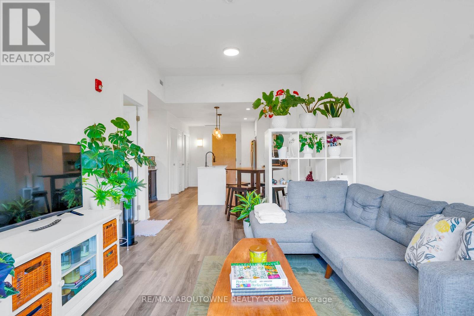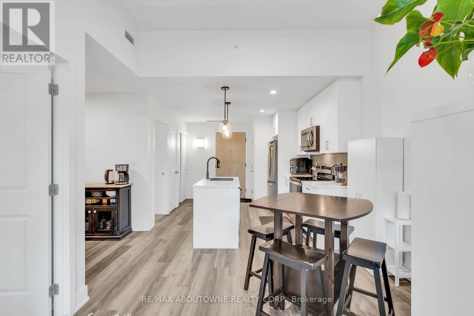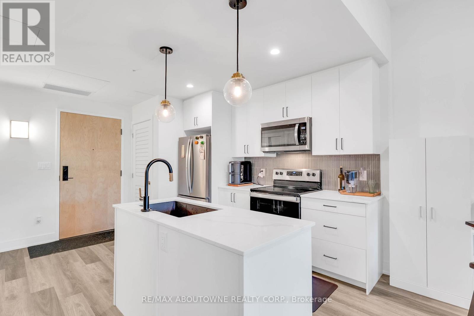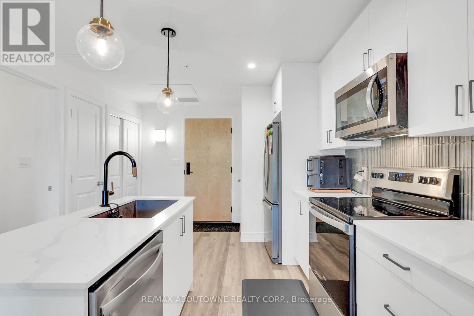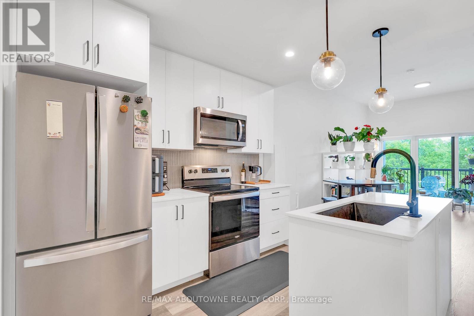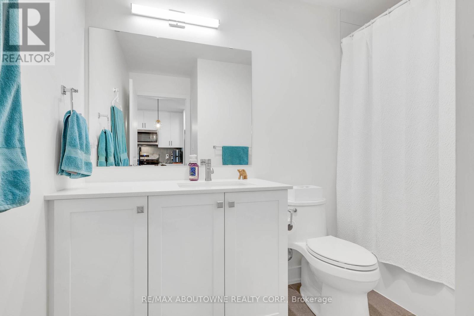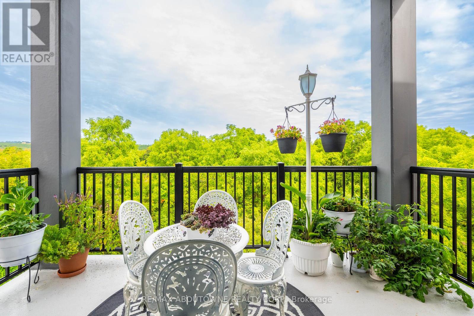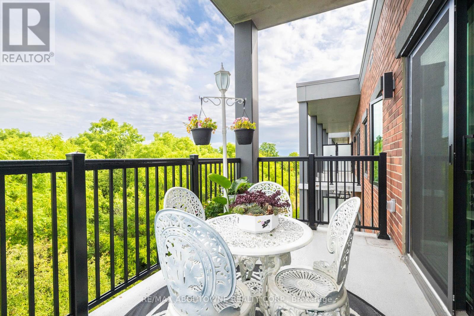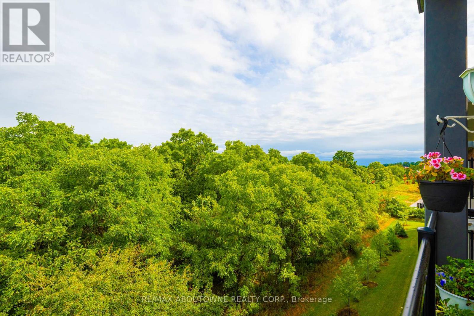414 - 121 Mary Street Clearview, Ontario L0M 1G0
$1,950 Monthly
Seeking Triple A Tenants! Welcome to Unit 414 at The Brix, 121 Mary St, Creemore! Discover modern condo living in the heart of Creemore, a vibrant four-season village renowned for its small-town charm, artisan shops, cafés, and restaurants. This thoughtfully designed 1bedroom +den, 1 bath suite offers an inviting open layout, a versatile den, and a spacious 90sq ft balcony ideal for relaxing or entertaining. The unit is currently occupied -tenants leave Oct31st. Inside, the condo features a sleek modern kitchen, open-concept living area, and a generously sized 4-piece bathroom. The den offers the perfect space for a home office or guest nook, while the primary bedroom provides a cozy retreat. Features you'll love: One underground parking space + one locker included Secure, stylish building with modern amenities Location highlights: Living in Creemore means embracing a lifestyle. Just a short drive from: Wasaga Beach spend summer days by the water on one of Ontario's most famous beaches Blue Mountain joy skiing, snowboarding, and après-ski in winter, with hiking, biking, and festivals in summer Local golf courses, trails, and vineyards that make this a true four-season playground Whether you're searching for a low-maintenance home base, a weekend getaway, or a smart investment, Unit 414 at The Brix offers the perfect blend of comfort, convenience, and community in one of Ontario's most desirable small towns.*** (id:50886)
Property Details
| MLS® Number | S12416871 |
| Property Type | Single Family |
| Community Name | Creemore |
| Amenities Near By | Public Transit, Schools |
| Community Features | Pets Not Allowed, Community Centre, School Bus |
| Features | Elevator, Balcony, Level, Carpet Free |
| Parking Space Total | 1 |
Building
| Bathroom Total | 1 |
| Bedrooms Above Ground | 1 |
| Bedrooms Below Ground | 1 |
| Bedrooms Total | 2 |
| Age | 0 To 5 Years |
| Amenities | Exercise Centre, Visitor Parking, Storage - Locker |
| Appliances | Cooktop, Dishwasher, Dryer, Garage Door Opener, Microwave, Oven, Hood Fan, Washer, Refrigerator |
| Basement Type | None |
| Cooling Type | Central Air Conditioning |
| Exterior Finish | Brick Facing |
| Fire Protection | Security System |
| Heating Fuel | Natural Gas |
| Heating Type | Forced Air |
| Size Interior | 600 - 699 Ft2 |
Parking
| Underground | |
| Garage |
Land
| Acreage | No |
| Land Amenities | Public Transit, Schools |
Rooms
| Level | Type | Length | Width | Dimensions |
|---|---|---|---|---|
| Main Level | Primary Bedroom | 2.74 m | 3.35 m | 2.74 m x 3.35 m |
| Main Level | Living Room | 3.2 m | 4.88 m | 3.2 m x 4.88 m |
| Main Level | Kitchen | 3.33 m | 2.06 m | 3.33 m x 2.06 m |
| Main Level | Den | 2.53 m | 2.1 m | 2.53 m x 2.1 m |
https://www.realtor.ca/real-estate/28891708/414-121-mary-street-clearview-creemore-creemore
Contact Us
Contact us for more information
Ishrani Henry
Salesperson
www.henryhomesrealestate.com/
www.facebook.com/IshraniHenryOakville
1235 North Service Rd W #100d
Oakville, Ontario L6M 3G5
(905) 338-9000

