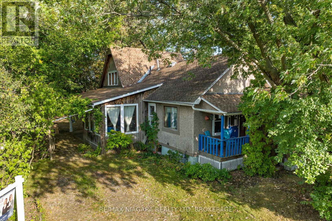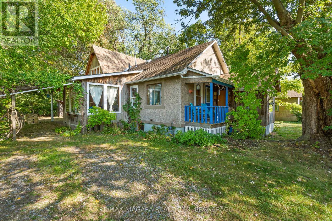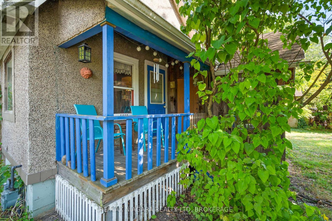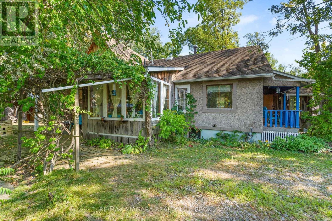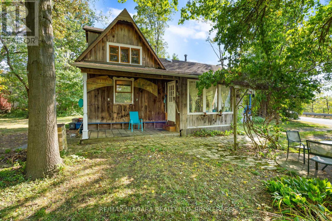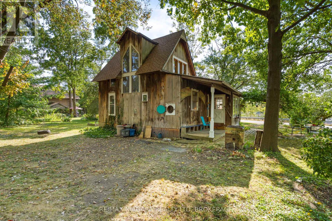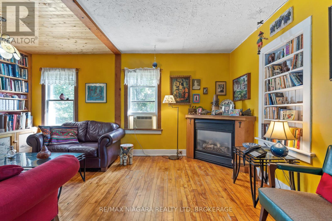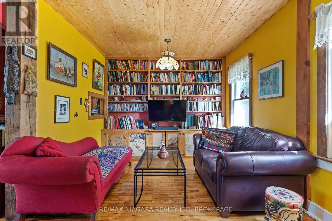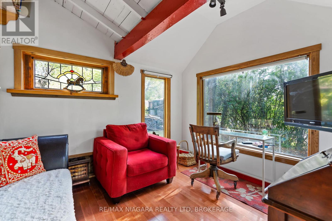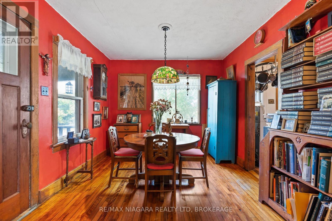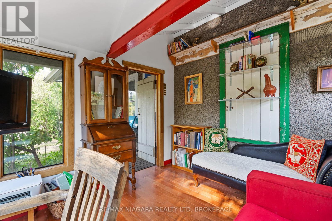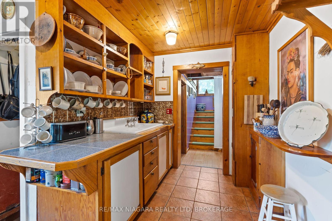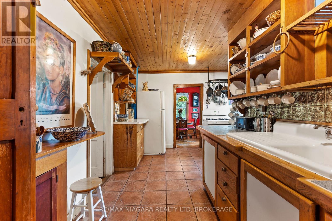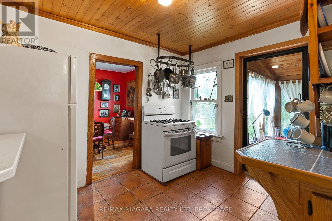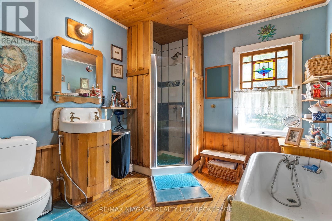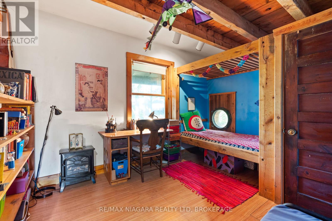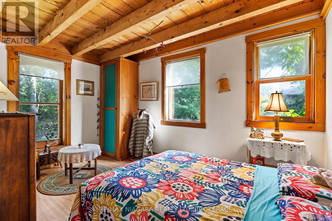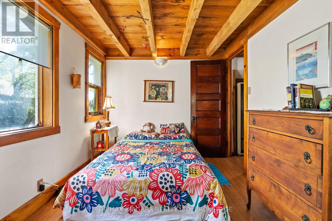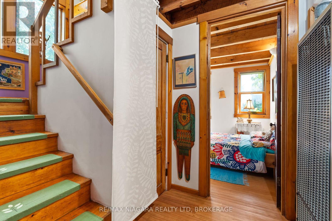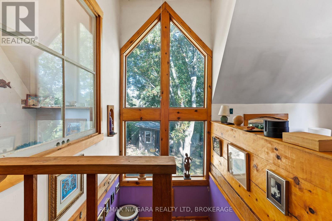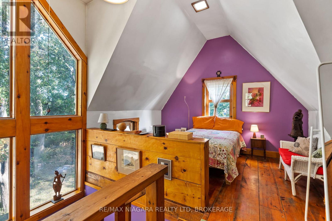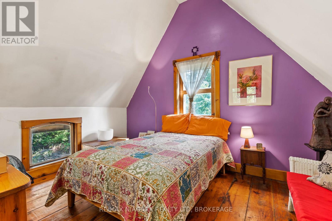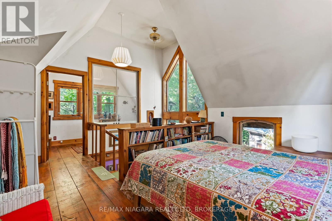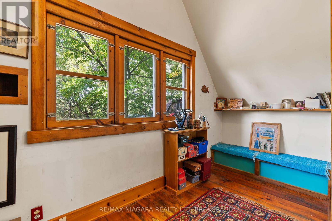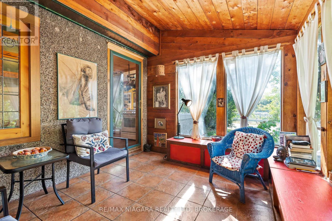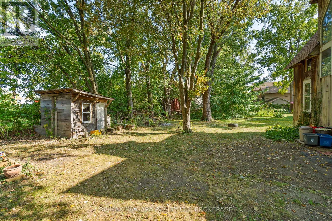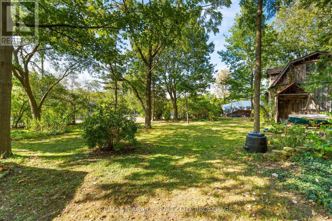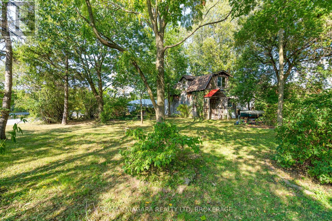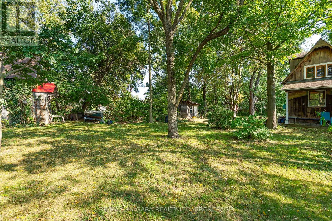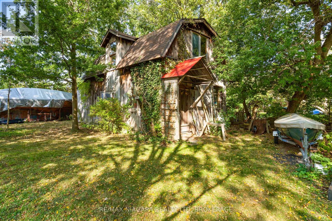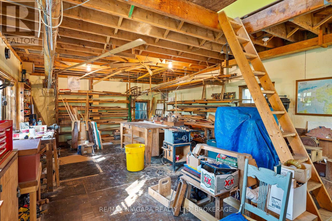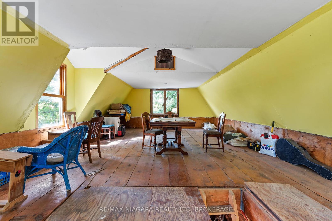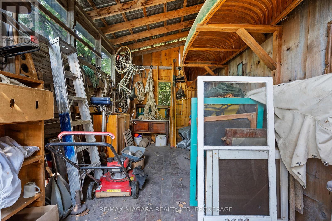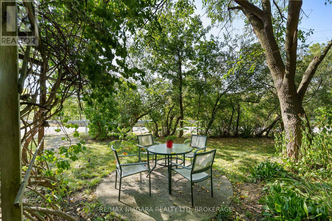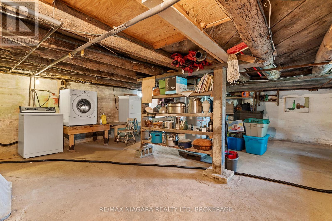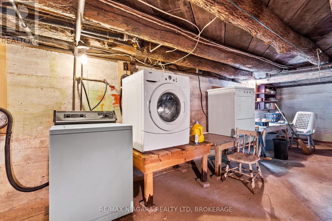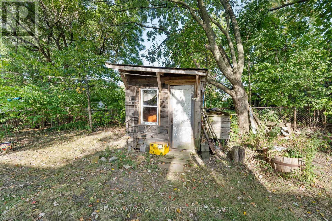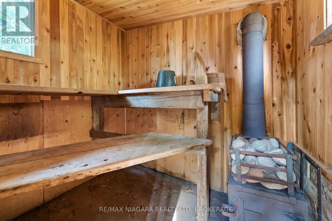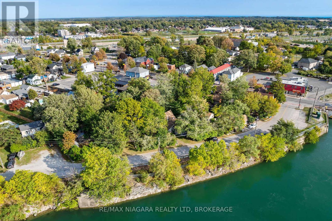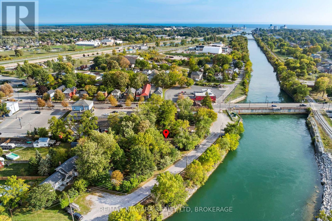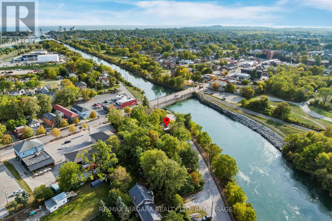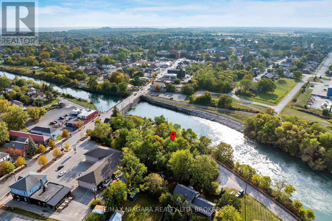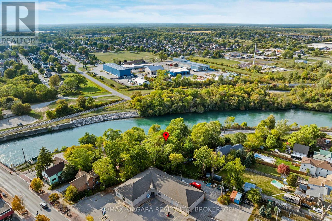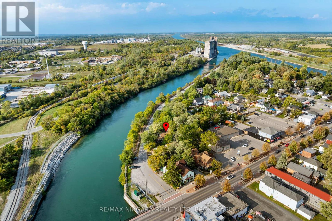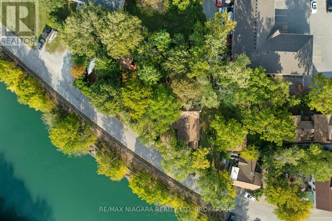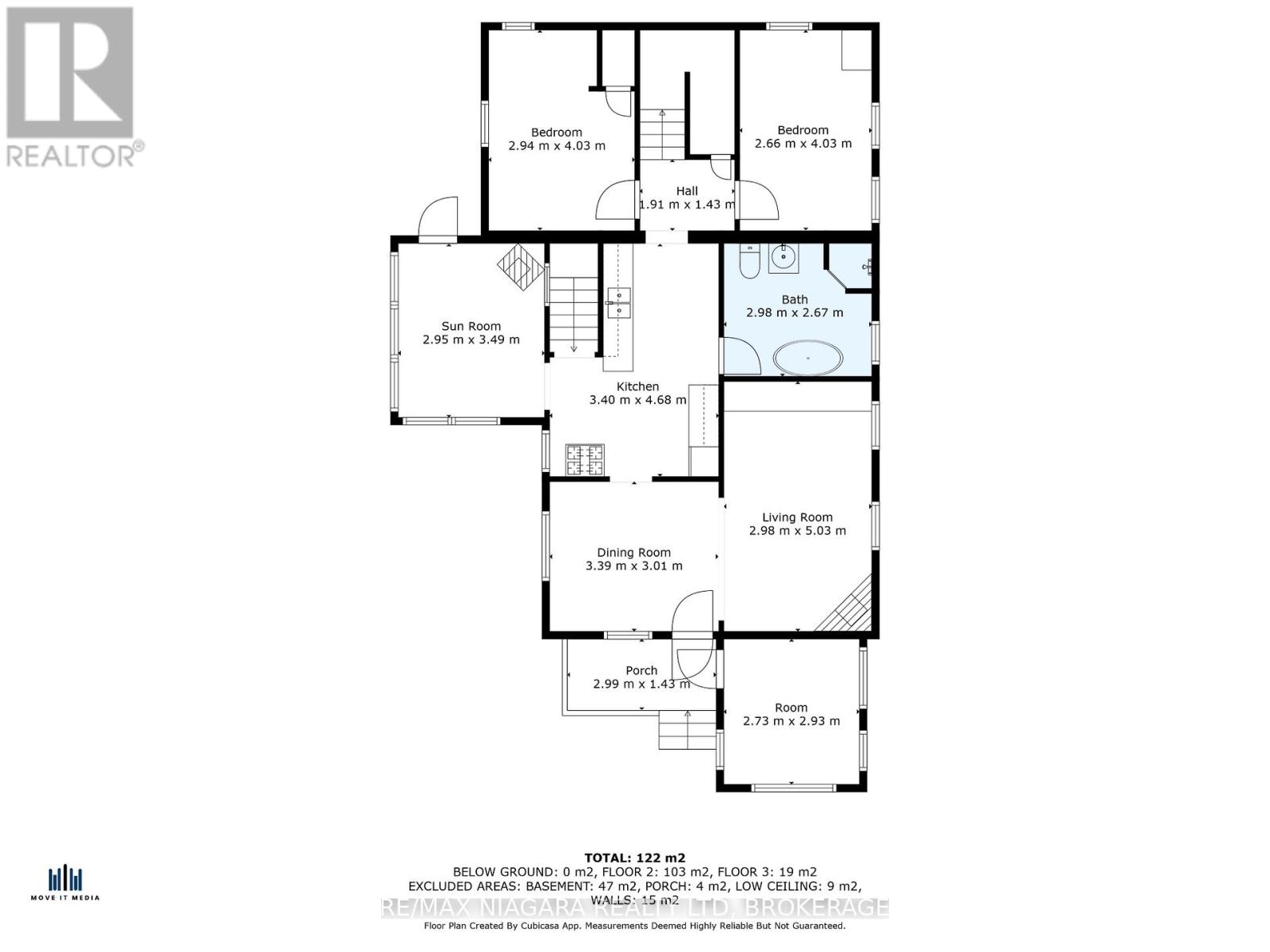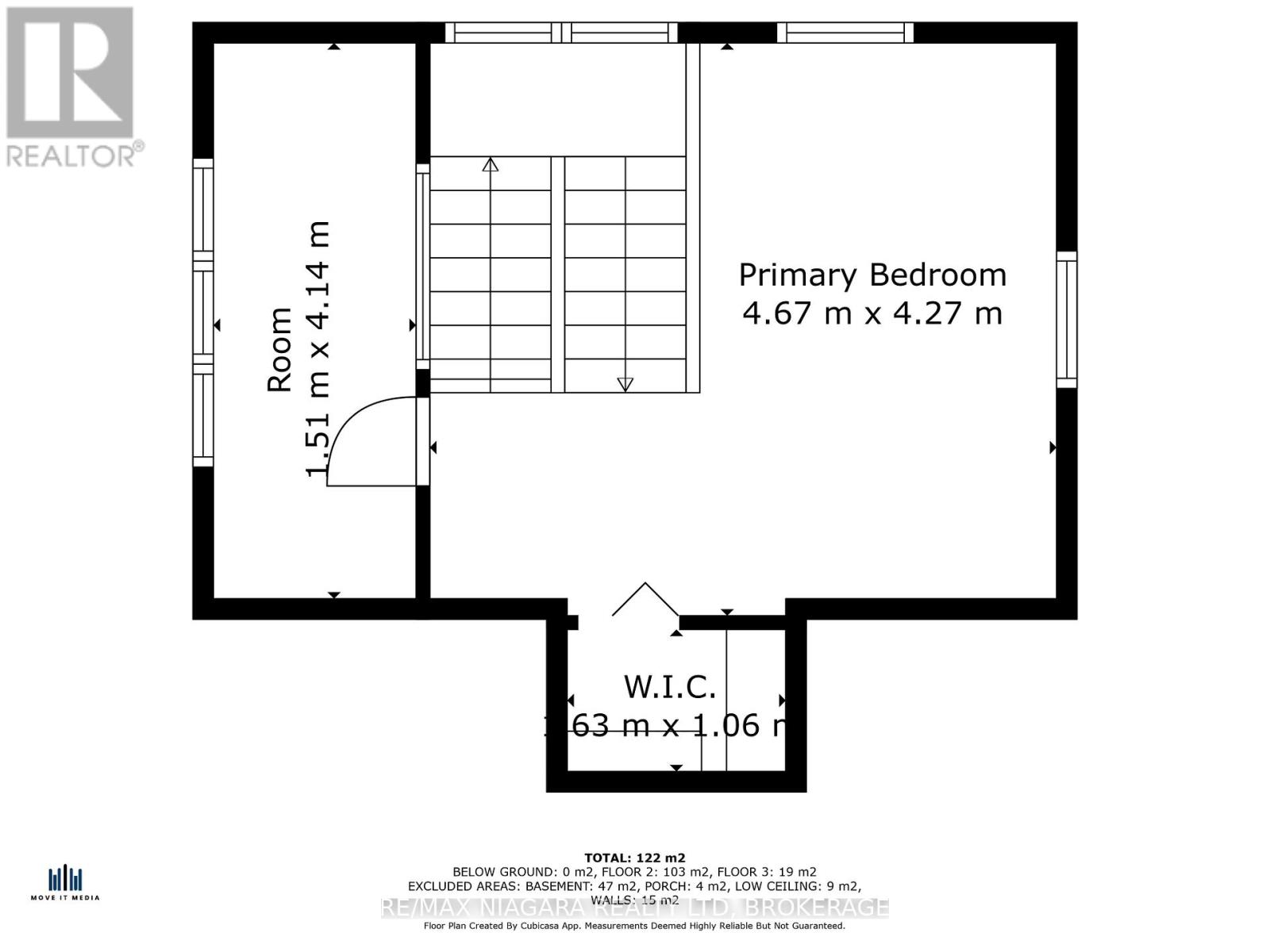105 Weir Road Port Colborne, Ontario L3K 2M8
$699,900
Country setting...city services! Tucked away across from the Weir canal is the perfect little property with a 3 bedroom, 1 1/2 storey character home loaded with charm. Two main floor bedrooms and one upper bedroom retreat with stunning vaulted ceilings and glassed walk-in closet...office... or personal library! There is space for everyone on the main floor to do whatever they choose in the cozy living room with the gas fireplace, dining area, inviting sunroom or secret office! Wander outside to your own personal sauna or be creative in the huge 2 storey 30x18 shop or just sit and relax under the majestic mature trees. Make your appointment today and start living a relaxed lifestyle! (id:50886)
Property Details
| MLS® Number | X12416885 |
| Property Type | Single Family |
| Community Name | 877 - Main Street |
| Amenities Near By | Golf Nearby, Marina, Park, Place Of Worship |
| Features | Carpet Free, Sump Pump |
| Parking Space Total | 6 |
Building
| Bathroom Total | 1 |
| Bedrooms Above Ground | 3 |
| Bedrooms Total | 3 |
| Age | 100+ Years |
| Amenities | Fireplace(s) |
| Appliances | Water Heater, Water Meter, Dryer, Stove, Washer, Refrigerator |
| Basement Type | Full |
| Construction Style Attachment | Detached |
| Cooling Type | Window Air Conditioner |
| Fireplace Present | Yes |
| Fireplace Total | 1 |
| Foundation Type | Poured Concrete |
| Heating Type | Other |
| Stories Total | 2 |
| Size Interior | 1,100 - 1,500 Ft2 |
| Type | House |
| Utility Water | Municipal Water |
Parking
| Garage |
Land
| Acreage | No |
| Land Amenities | Golf Nearby, Marina, Park, Place Of Worship |
| Sewer | Sanitary Sewer |
| Size Depth | 132 Ft ,4 In |
| Size Frontage | 284 Ft ,8 In |
| Size Irregular | 284.7 X 132.4 Ft |
| Size Total Text | 284.7 X 132.4 Ft |
| Surface Water | Lake/pond |
| Zoning Description | R2 |
Rooms
| Level | Type | Length | Width | Dimensions |
|---|---|---|---|---|
| Second Level | Primary Bedroom | 4.67 m | 4.27 m | 4.67 m x 4.27 m |
| Second Level | Den | 4.14 m | 1.51 m | 4.14 m x 1.51 m |
| Main Level | Living Room | 5.03 m | 2.98 m | 5.03 m x 2.98 m |
| Main Level | Kitchen | 4.68 m | 3.4 m | 4.68 m x 3.4 m |
| Main Level | Dining Room | 3.39 m | 3.01 m | 3.39 m x 3.01 m |
| Main Level | Bedroom | 4.03 m | 2.94 m | 4.03 m x 2.94 m |
| Main Level | Bedroom 2 | 4.03 m | 2.66 m | 4.03 m x 2.66 m |
| Main Level | Sunroom | 3.49 m | 2.95 m | 3.49 m x 2.95 m |
| Main Level | Bathroom | 2.98 m | 2.67 m | 2.98 m x 2.67 m |
| Main Level | Office | 2.93 m | 2.73 m | 2.93 m x 2.73 m |
https://www.realtor.ca/real-estate/28891719/105-weir-road-port-colborne-main-street-877-main-street
Contact Us
Contact us for more information
Kate Ostryhon-Lumsden
Salesperson
261 Martindale Rd., Unit 14c
St. Catharines, Ontario L2W 1A2
(905) 687-9600
(905) 687-9494
www.remaxniagara.ca/
Nicki Lumsden
Broker
www.facebook.com/NiagaraSoldbyKate/
www.instagram.com/niagarasoldbykate/
261 Martindale Rd., Unit 14c
St. Catharines, Ontario L2W 1A2
(905) 687-9600
(905) 687-9494
www.remaxniagara.ca/

