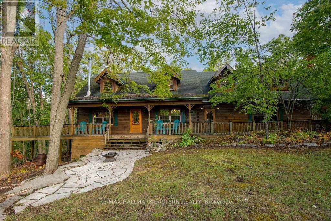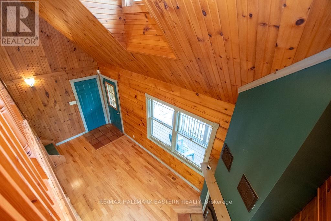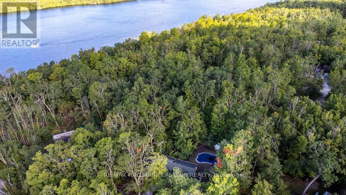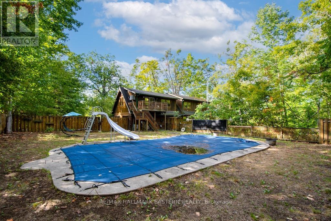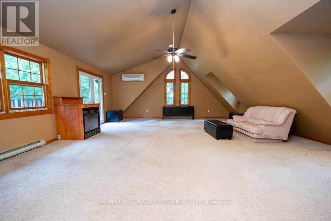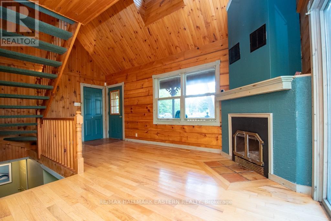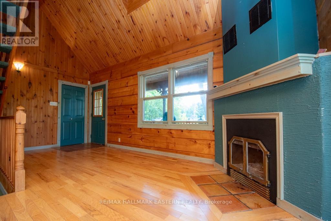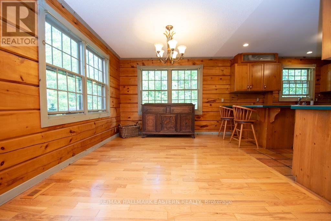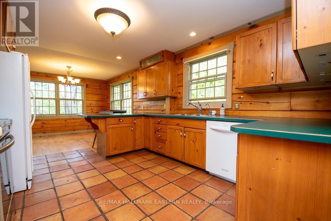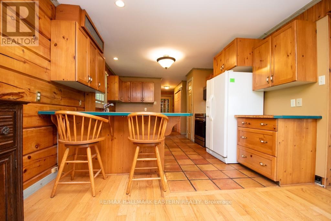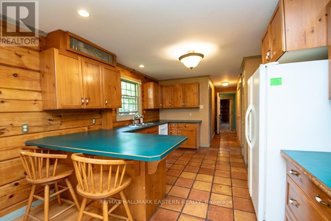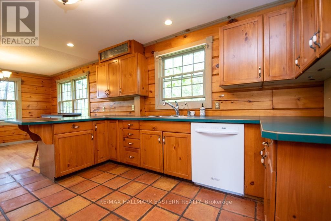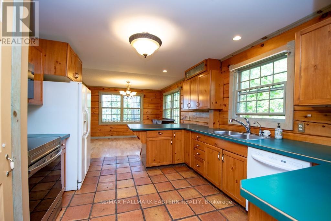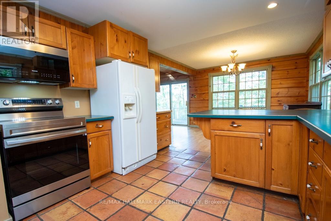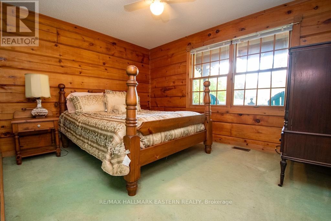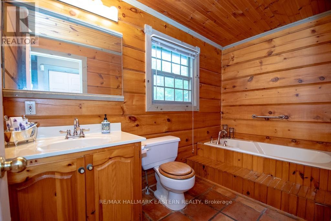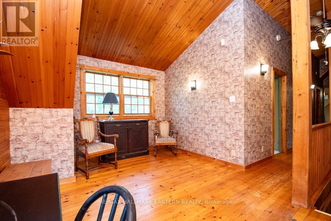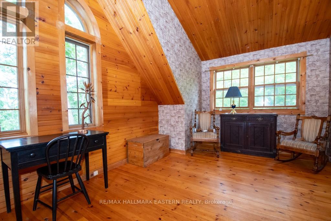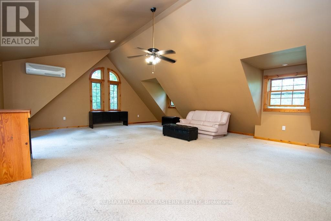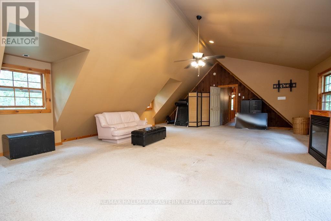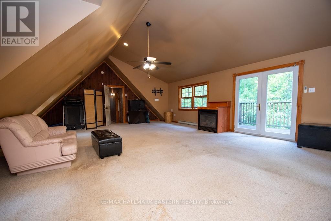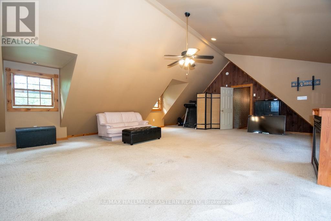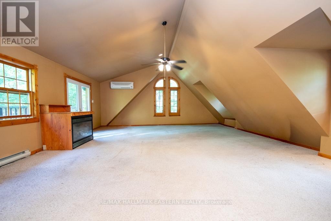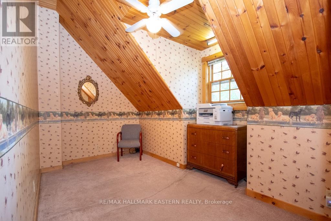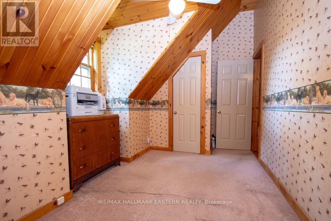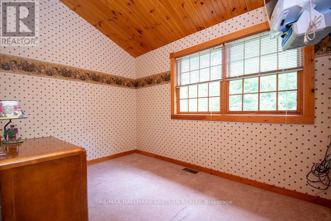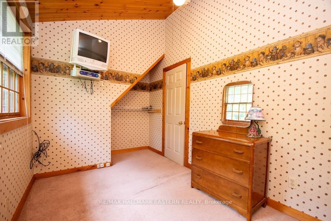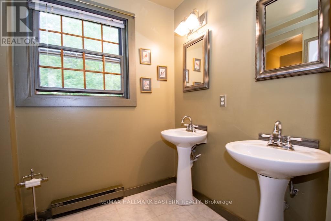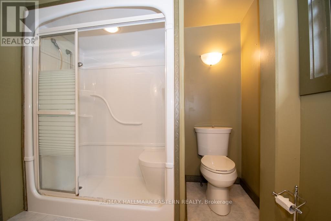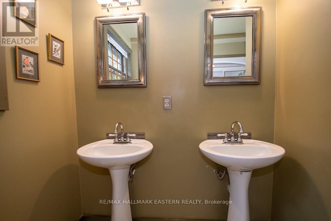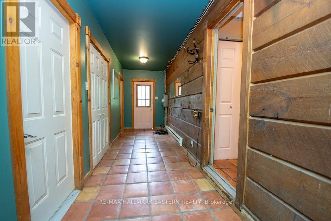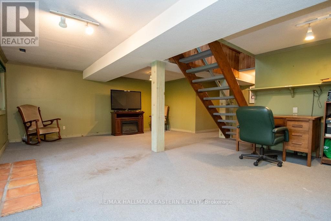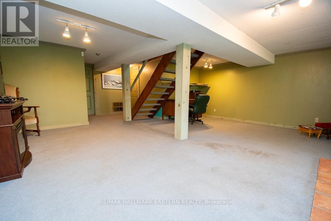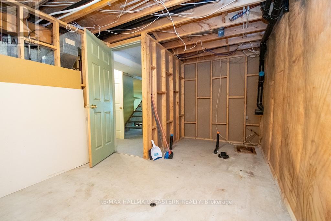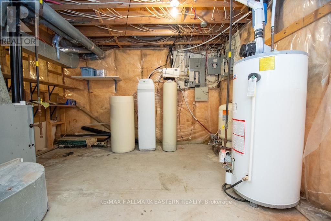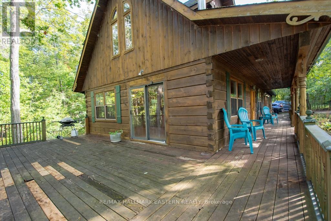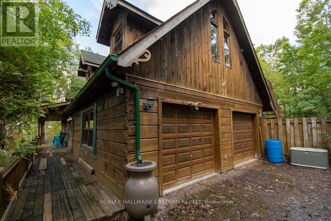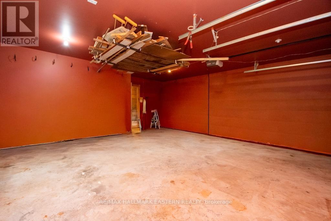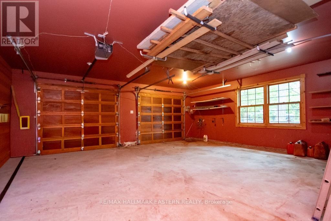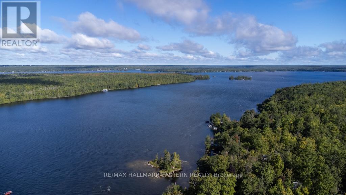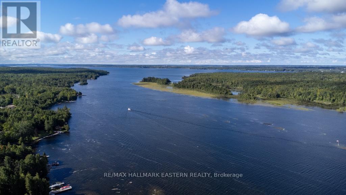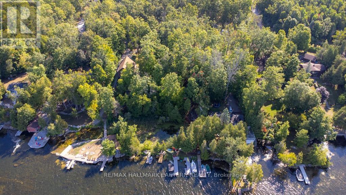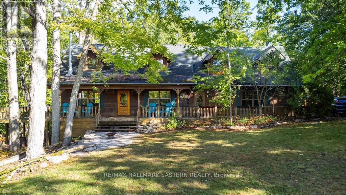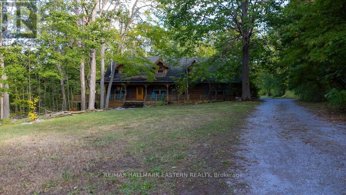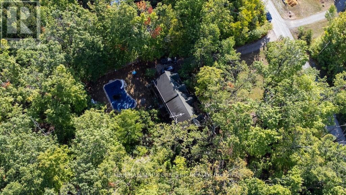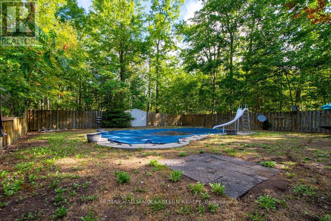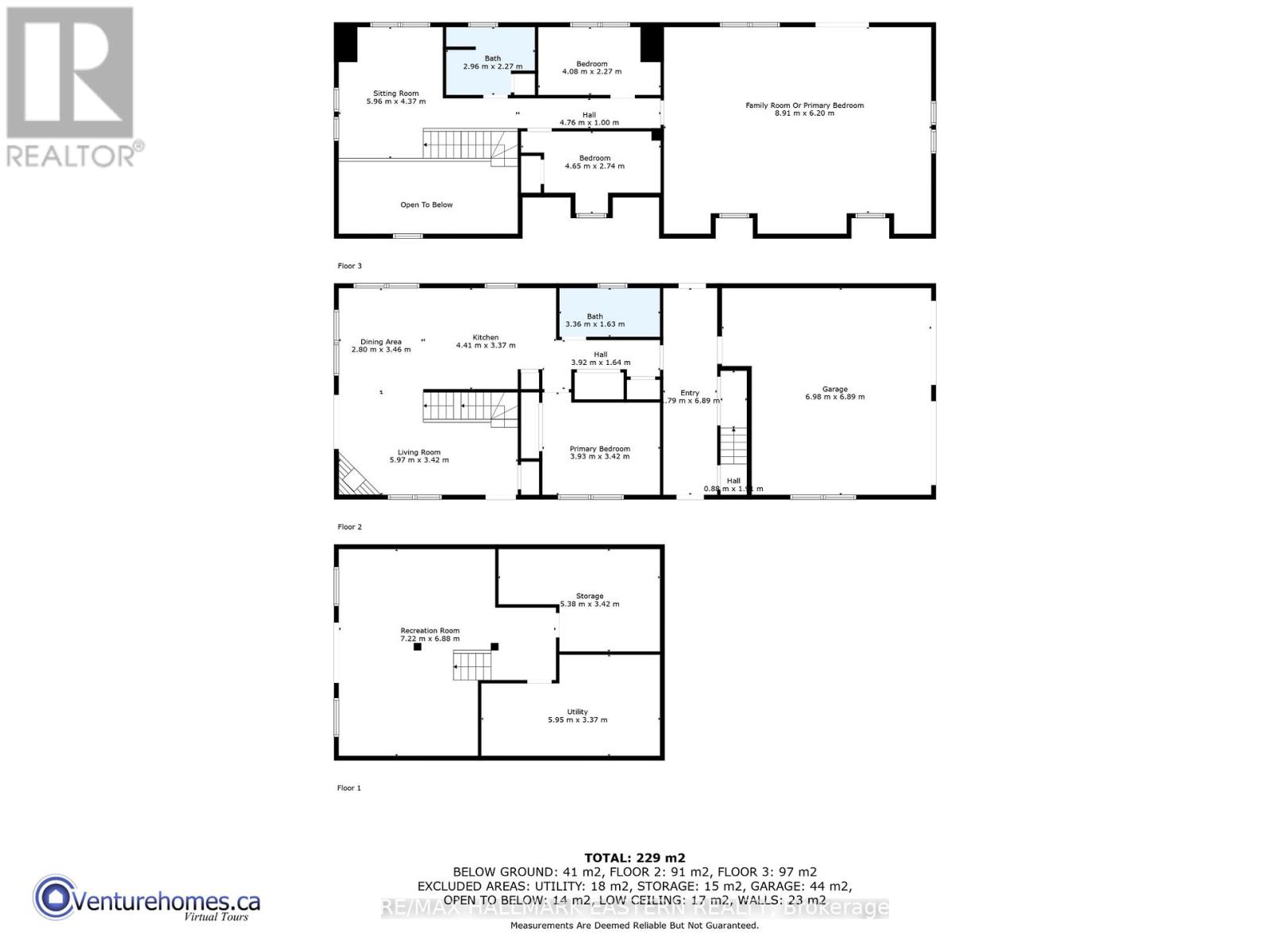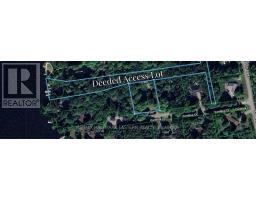22 Carolina Court Trent Lakes, Ontario K9J 6X2
4 Bedroom
2 Bathroom
1,500 - 2,000 ft2
Fireplace
Inground Pool
Wall Unit
Forced Air
Waterfront
$649,000
Great opportunity for this 4 bedroom home sitting on a private .83 acre lot with deeded access to Pigeon Lake. Beautiful log home with 2,400 sq ft of living space, attached 2 car garage, 2 fireplaces, walkout basement and inground pool. Surrounded by mature trees and backing onto a green belt, you have complete privacy. Located in highly sought-after Sugarbush community in Buckhorn on Pigeon Lake. (id:50886)
Property Details
| MLS® Number | X12416955 |
| Property Type | Single Family |
| Community Name | Trent Lakes |
| Community Features | Fishing, School Bus |
| Easement | Unknown |
| Equipment Type | Propane Tank |
| Features | Cul-de-sac, Level Lot, Wooded Area, Backs On Greenbelt, Level, Guest Suite |
| Parking Space Total | 8 |
| Pool Type | Inground Pool |
| Rental Equipment Type | Propane Tank |
| Structure | Deck, Porch, Dock |
| View Type | Lake View |
| Water Front Type | Waterfront |
Building
| Bathroom Total | 2 |
| Bedrooms Above Ground | 4 |
| Bedrooms Total | 4 |
| Amenities | Fireplace(s) |
| Appliances | Dishwasher, Water Heater, Stove, Refrigerator |
| Basement Features | Walk Out |
| Basement Type | Full |
| Construction Style Attachment | Detached |
| Cooling Type | Wall Unit |
| Exterior Finish | Log, Wood |
| Fireplace Present | Yes |
| Fireplace Type | Woodstove |
| Foundation Type | Concrete |
| Heating Fuel | Propane |
| Heating Type | Forced Air |
| Stories Total | 2 |
| Size Interior | 1,500 - 2,000 Ft2 |
| Type | House |
| Utility Power | Generator |
Parking
| Attached Garage | |
| Garage |
Land
| Access Type | Year-round Access, Private Docking |
| Acreage | No |
| Sewer | Septic System |
| Size Depth | 209 Ft |
| Size Frontage | 172 Ft |
| Size Irregular | 172 X 209 Ft |
| Size Total Text | 172 X 209 Ft |
| Zoning Description | Residential |
Rooms
| Level | Type | Length | Width | Dimensions |
|---|---|---|---|---|
| Second Level | Sitting Room | 5.96 m | 4.37 m | 5.96 m x 4.37 m |
| Second Level | Family Room | 8.91 m | 6.2 m | 8.91 m x 6.2 m |
| Second Level | Bedroom | 4.65 m | 2.74 m | 4.65 m x 2.74 m |
| Second Level | Bedroom | 4.08 m | 2.27 m | 4.08 m x 2.27 m |
| Second Level | Bathroom | 2.96 m | 2.27 m | 2.96 m x 2.27 m |
| Lower Level | Recreational, Games Room | 7.22 m | 6.88 m | 7.22 m x 6.88 m |
| Lower Level | Utility Room | 5.95 m | 3.37 m | 5.95 m x 3.37 m |
| Main Level | Living Room | 5.97 m | 3.42 m | 5.97 m x 3.42 m |
| Main Level | Dining Room | 2.8 m | 3.46 m | 2.8 m x 3.46 m |
| Main Level | Kitchen | 4.41 m | 3.37 m | 4.41 m x 3.37 m |
| Main Level | Primary Bedroom | 3.93 m | 3.42 m | 3.93 m x 3.42 m |
| Main Level | Bathroom | 3.36 m | 1.63 m | 3.36 m x 1.63 m |
Utilities
| Electricity | Installed |
| Electricity Connected | Connected |
| Telephone | Nearby |
https://www.realtor.ca/real-estate/28891793/22-carolina-court-trent-lakes-trent-lakes
Contact Us
Contact us for more information
Grant Gibson
Salesperson
(800) 561-6383
www.grantgibson.net/
www.facebook.com/infograntgibson.net/
www.linkedin.com/in/grant-gibson-a6385b18/
www.instagram.com/grantgibsonremax/
www.youtube.com/@grantgibson2566
RE/MAX Hallmark Eastern Realty
Bridgenorth Plaza 871 Ward Street, P.o. Box 353
Bridgenorth, Ontario K0L 1H0
Bridgenorth Plaza 871 Ward Street, P.o. Box 353
Bridgenorth, Ontario K0L 1H0
(705) 292-9551
www.remaxeastern.ca/

