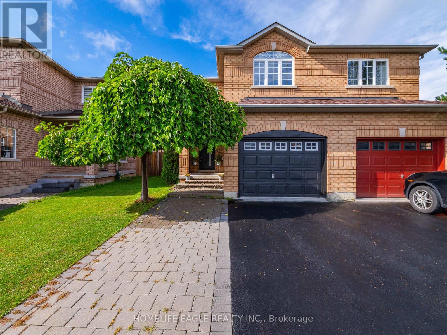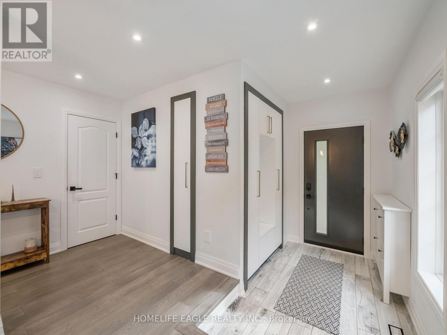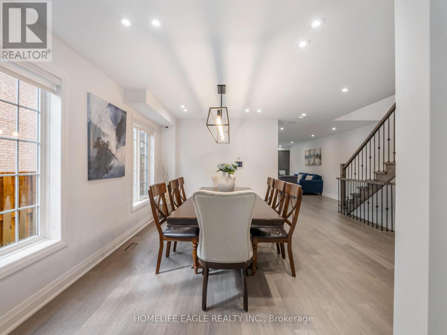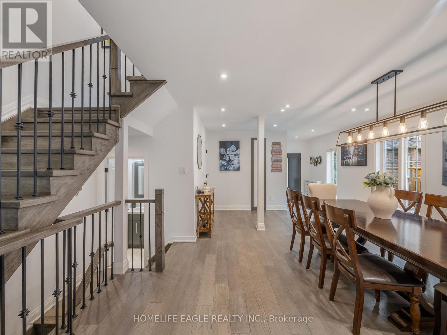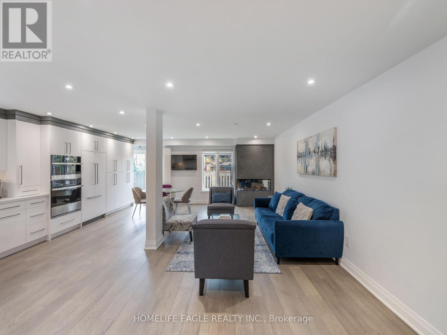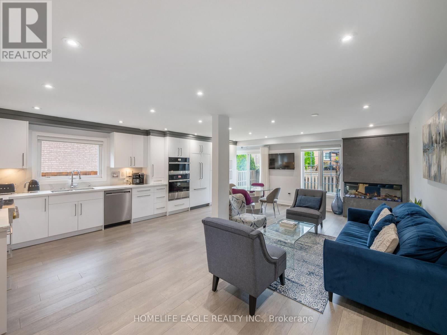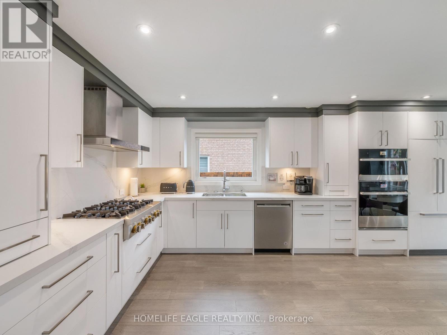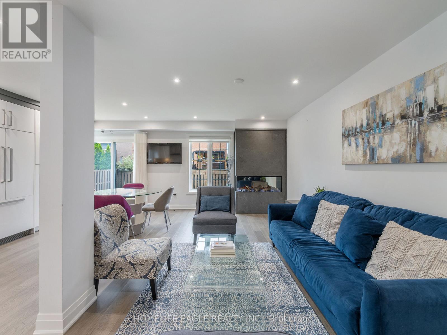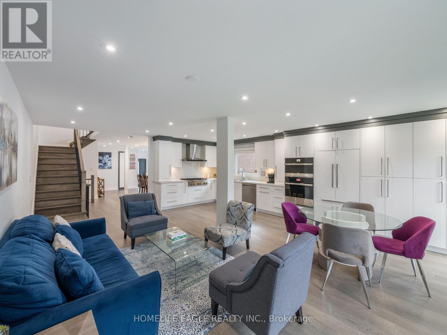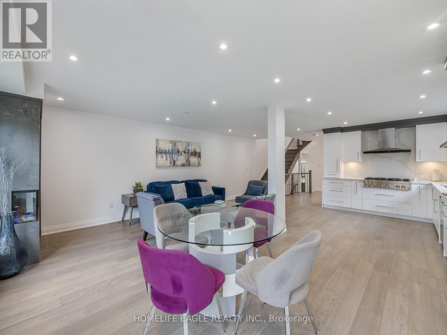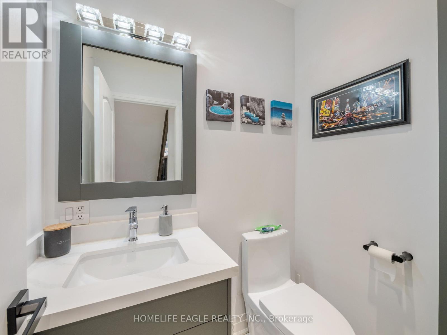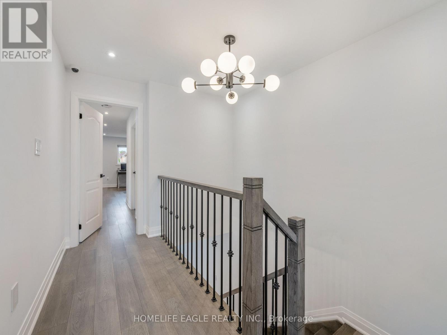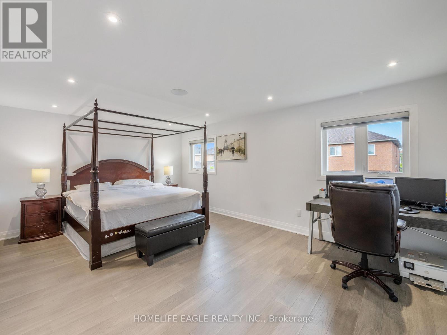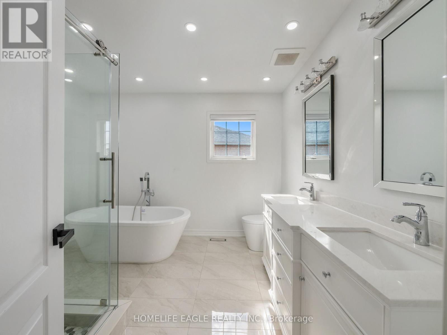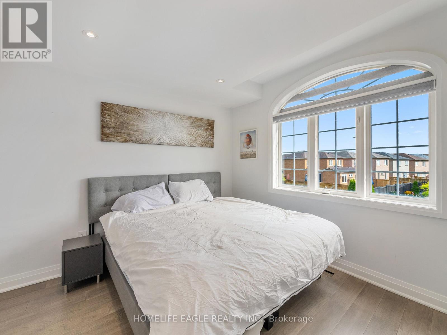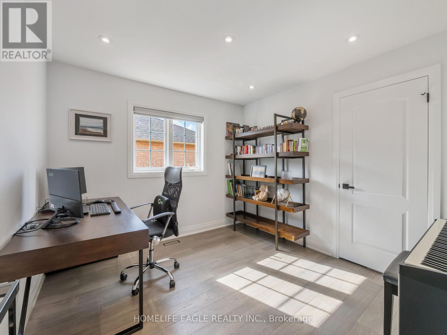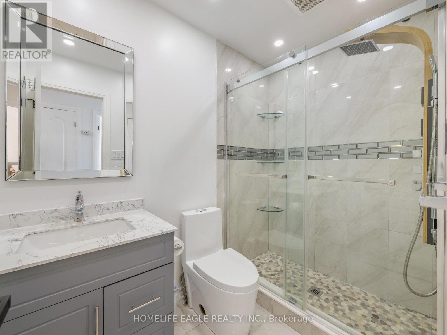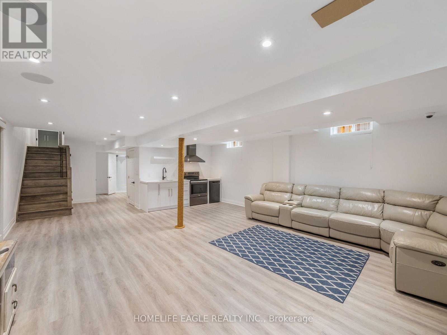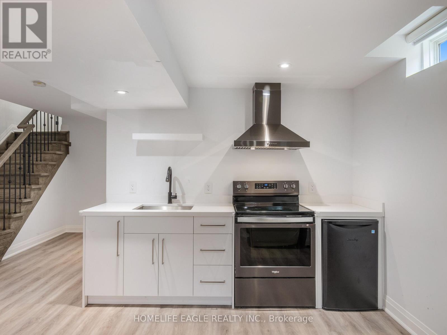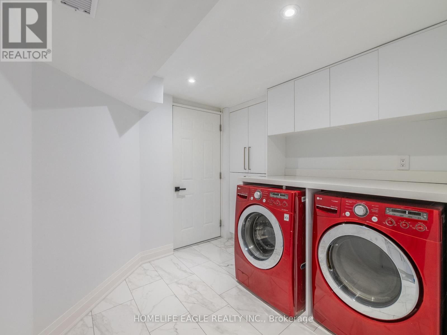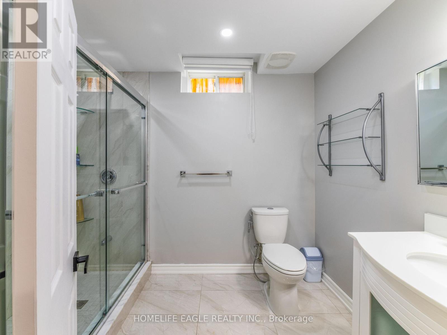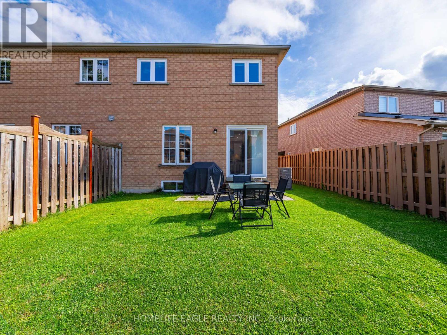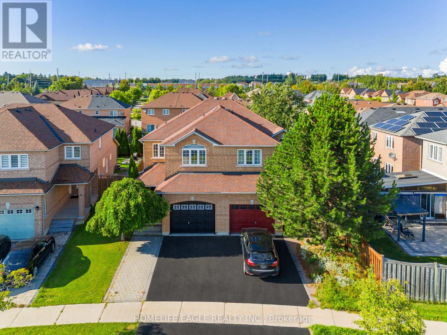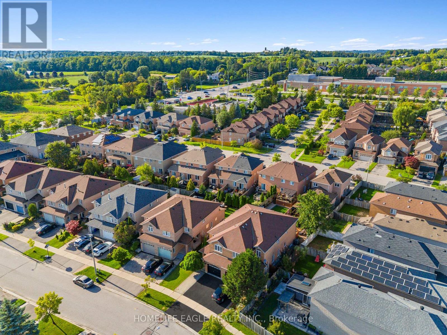6 Brightsview Drive Richmond Hill, Ontario L4E 3Z2
$1,199,900
Stunning 4 Bed 4 Bath Fully Renovated Home * On a Beautiful Street in Oak Ridges* Bright Open-Concept Living & Dinning Area w / Custom Gas Fireplace * Built in Ceiling Speakers Throughout* Spacious Primary Bedroom w / Lg Walk In Closet & Private 5 Pc Ensuite * Finished Engineered H/W Floors Throughout 1ST and 2ND* Smooth Ceiling & Pot Lights * Family Size Kitchen Connected To Lg Breakfast Area That Overlooks Your Manicured Back Yard Which Is Fully Fenced & Perfect For Entertaining * Fully Finished Basement* Large Rec Rm or Private Office, Full Kitchen & 3pc Bath * This Property Is the complete package* Recently Renovated and Move-In Ready *Don't Miss This Fantastic Opportunity! (id:50886)
Property Details
| MLS® Number | N12416965 |
| Property Type | Single Family |
| Community Name | Oak Ridges |
| Equipment Type | Air Conditioner, Water Heater |
| Parking Space Total | 3 |
| Rental Equipment Type | Air Conditioner, Water Heater |
Building
| Bathroom Total | 4 |
| Bedrooms Above Ground | 4 |
| Bedrooms Total | 4 |
| Basement Development | Finished |
| Basement Type | Full (finished) |
| Construction Style Attachment | Semi-detached |
| Cooling Type | Central Air Conditioning |
| Exterior Finish | Brick |
| Flooring Type | Hardwood |
| Foundation Type | Concrete |
| Half Bath Total | 1 |
| Heating Fuel | Natural Gas |
| Heating Type | Forced Air |
| Stories Total | 2 |
| Size Interior | 2,000 - 2,500 Ft2 |
| Type | House |
| Utility Water | Municipal Water |
Parking
| Attached Garage | |
| Garage |
Land
| Acreage | No |
| Sewer | Sanitary Sewer |
| Size Depth | 110 Ft |
| Size Frontage | 26 Ft |
| Size Irregular | 26 X 110 Ft |
| Size Total Text | 26 X 110 Ft |
Rooms
| Level | Type | Length | Width | Dimensions |
|---|---|---|---|---|
| Second Level | Primary Bedroom | 5.79 m | 3.9 m | 5.79 m x 3.9 m |
| Second Level | Bedroom 2 | 3.5 m | 3 m | 3.5 m x 3 m |
| Second Level | Bedroom 3 | 3.8 m | 3.7 m | 3.8 m x 3.7 m |
| Second Level | Bedroom 4 | 3.05 m | 3.05 m | 3.05 m x 3.05 m |
| Basement | Recreational, Games Room | 6.15 m | 5.7 m | 6.15 m x 5.7 m |
| Main Level | Living Room | 4.65 m | 2.72 m | 4.65 m x 2.72 m |
| Main Level | Dining Room | 5.85 m | 2.95 m | 5.85 m x 2.95 m |
| Main Level | Kitchen | 3.66 m | 2.77 m | 3.66 m x 2.77 m |
| Main Level | Eating Area | 3.63 m | 2.77 m | 3.63 m x 2.77 m |
| Main Level | Family Room | 5.85 m | 2.95 m | 5.85 m x 2.95 m |
https://www.realtor.ca/real-estate/28891926/6-brightsview-drive-richmond-hill-oak-ridges-oak-ridges
Contact Us
Contact us for more information
Hans Ohrstrom
Broker of Record
www.hansteam.ca/
www.facebook.com/HansOhrstromRealEstate/
www.instagram.com/hansteamrealestate
www.linkedin.com/in/hans-ohrstrom-team-b04ab9b5/
13025 Yonge St Unit 202
Richmond Hill, Ontario L4E 1A5
(905) 773-7771
(905) 773-4869
www.homelifeeagle.com
Karolyn Miller
Salesperson
13025 Yonge St Unit 202
Richmond Hill, Ontario L4E 1A5
(905) 773-7771
(905) 773-4869
www.homelifeeagle.com

