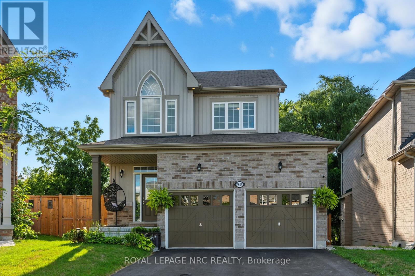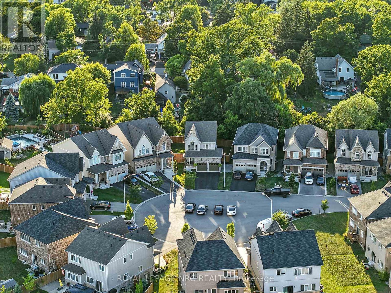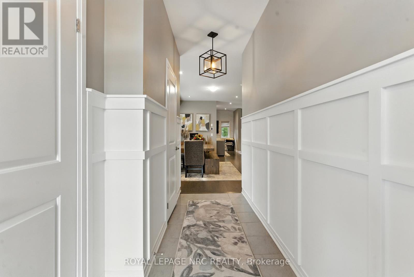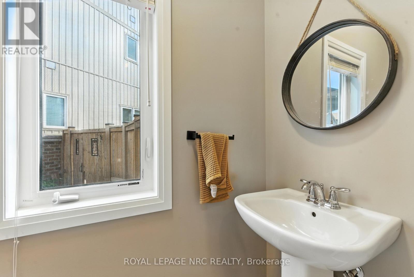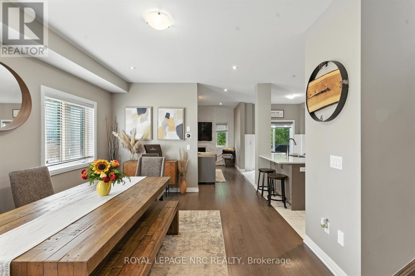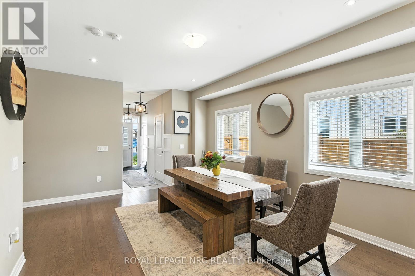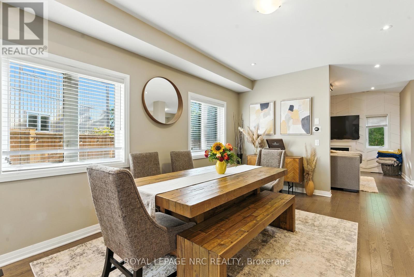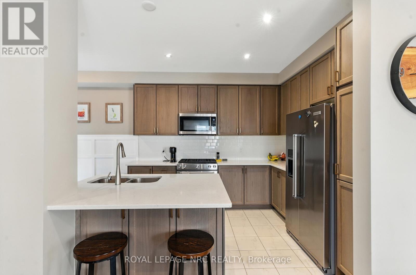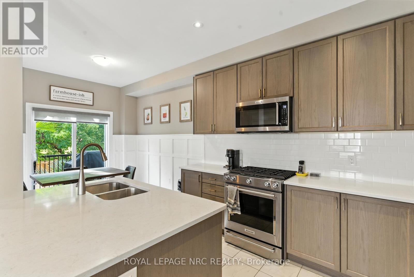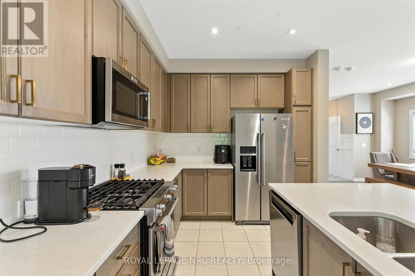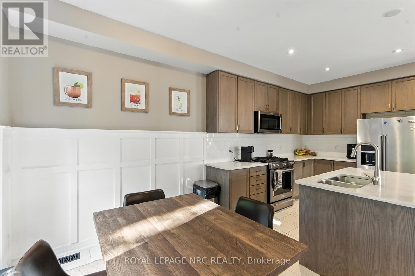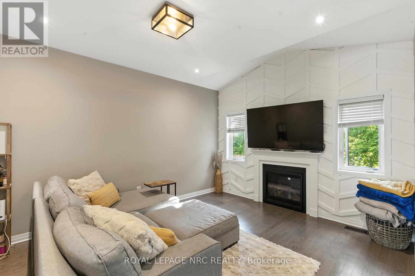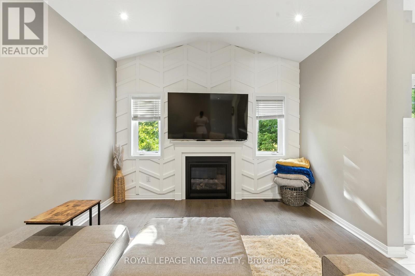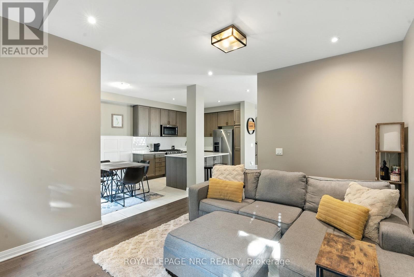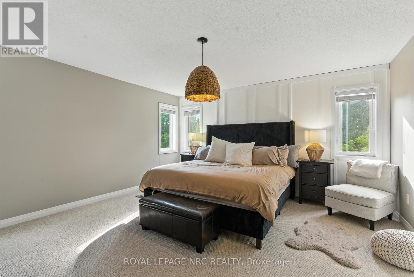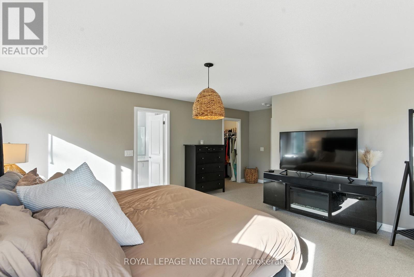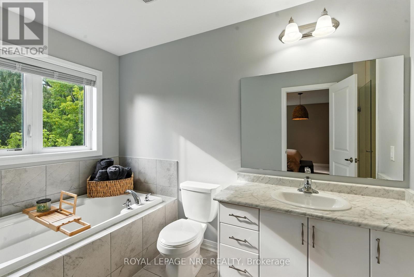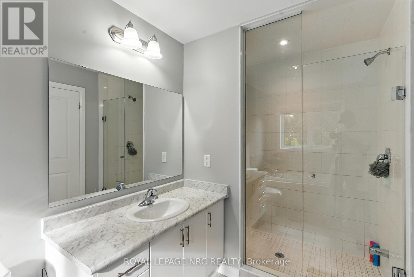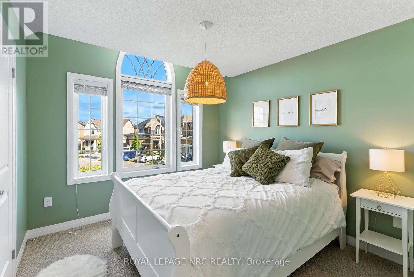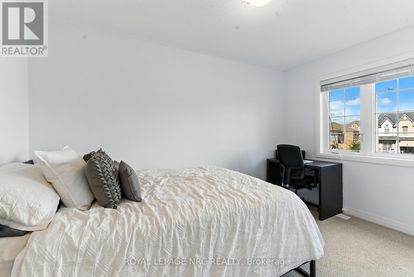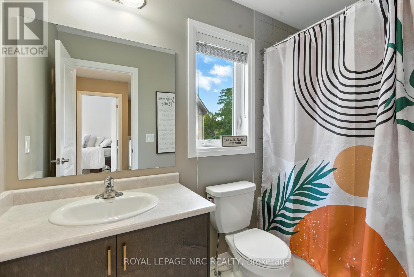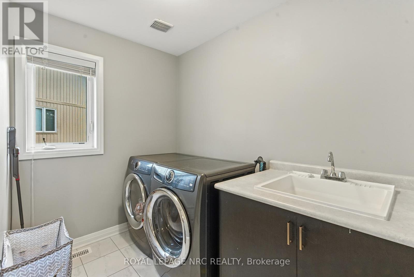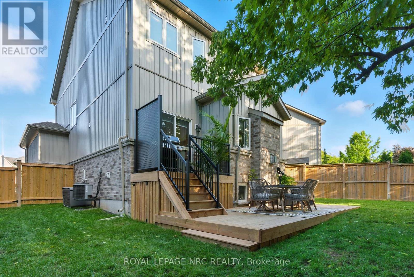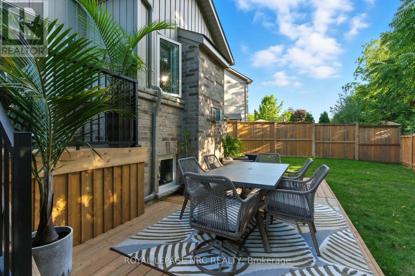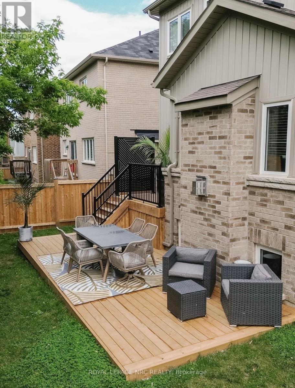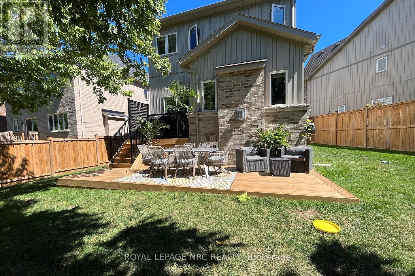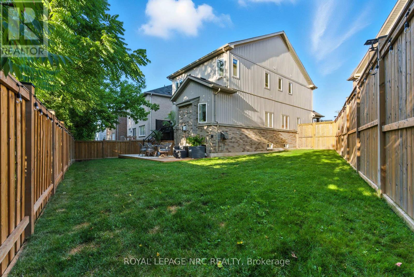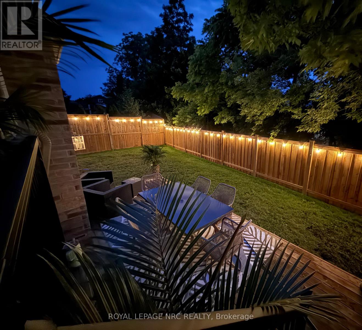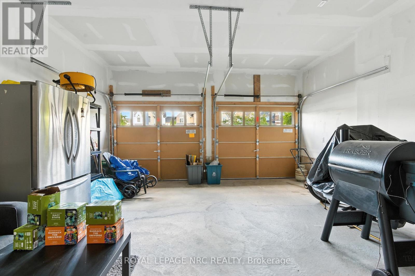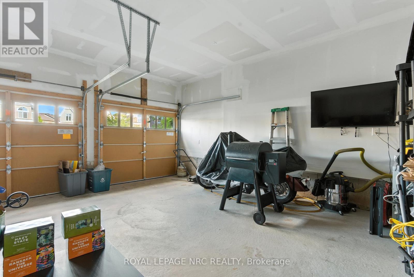4027 Cachet Court Lincoln, Ontario L0R 1B4
$899,900
Your family's next chapter awaits on a peaceful court in one of Beamsville's most sought after neighbourhoods. Location, lifestyle, and comfort come together in this beautifully maintained home, tucked away on a quiet court along the picturesque Beamsville Bench. Built in 2020 and meticulously cared for, it offers the ideal blend of modern design, practical features, and a location known for its quiet court setting, strong community, and proximity to top schools and wineries. Inside, the bright open-concept main floor is elevated by hardwood flooring, pot lights throughout, and vaulted ceilings in the family room; an impressive yet welcoming space. The stylish kitchen features quartz countertops, ample cabinetry, and seamless flow into the dining and living areas, creating the perfect atmosphere for gatherings and day-to-day living. Upstairs, you will find three generous bedrooms, including a primary retreat with a 4-piece ensuite and walk-in closet, along with the convenience of upper-level laundry, making this upstairs space as practical as it is comfortable. Outdoors, a brand-new deck and patio extend your living space with a spacious and private backyard, offering plenty of room for both relaxation and entertaining. With its combination of modern finishes, smart design, and a quiet court address, this home is more than a place to live, its the setting for your next chapter. (id:50886)
Property Details
| MLS® Number | X12417153 |
| Property Type | Single Family |
| Community Name | 982 - Beamsville |
| Amenities Near By | Park, Place Of Worship, Schools |
| Community Features | Community Centre |
| Equipment Type | Water Heater |
| Features | Irregular Lot Size, Sump Pump |
| Parking Space Total | 6 |
| Rental Equipment Type | Water Heater |
| Structure | Deck, Patio(s) |
Building
| Bathroom Total | 3 |
| Bedrooms Above Ground | 3 |
| Bedrooms Total | 3 |
| Age | 0 To 5 Years |
| Amenities | Fireplace(s) |
| Appliances | Central Vacuum, Water Heater, Dishwasher, Dryer, Microwave, Hood Fan, Stove, Washer, Window Coverings, Refrigerator |
| Basement Development | Unfinished |
| Basement Type | N/a (unfinished) |
| Construction Style Attachment | Detached |
| Cooling Type | Central Air Conditioning |
| Exterior Finish | Brick, Vinyl Siding |
| Fireplace Present | Yes |
| Fireplace Total | 1 |
| Flooring Type | Hardwood |
| Foundation Type | Block |
| Half Bath Total | 1 |
| Heating Fuel | Natural Gas |
| Heating Type | Forced Air |
| Stories Total | 2 |
| Size Interior | 1,500 - 2,000 Ft2 |
| Type | House |
| Utility Water | Municipal Water |
Parking
| Attached Garage | |
| Garage |
Land
| Acreage | No |
| Fence Type | Fully Fenced, Fenced Yard |
| Land Amenities | Park, Place Of Worship, Schools |
| Landscape Features | Landscaped |
| Sewer | Sanitary Sewer |
| Size Depth | 110 Ft ,9 In |
| Size Frontage | 30 Ft ,6 In |
| Size Irregular | 30.5 X 110.8 Ft |
| Size Total Text | 30.5 X 110.8 Ft |
| Zoning Description | R2-27 |
Rooms
| Level | Type | Length | Width | Dimensions |
|---|---|---|---|---|
| Second Level | Bathroom | 4.08 m | 1.9 m | 4.08 m x 1.9 m |
| Second Level | Bathroom | 2.68 m | 1.47 m | 2.68 m x 1.47 m |
| Second Level | Laundry Room | 2.48 m | 2.61 m | 2.48 m x 2.61 m |
| Second Level | Bedroom | 6.15 m | 4.51 m | 6.15 m x 4.51 m |
| Second Level | Bedroom 2 | 3.33 m | 3.11 m | 3.33 m x 3.11 m |
| Second Level | Bedroom 3 | 3.77 m | 2.67 m | 3.77 m x 2.67 m |
| Basement | Cold Room | 1.56 m | 2.23 m | 1.56 m x 2.23 m |
| Main Level | Foyer | 4.41 m | 1.59 m | 4.41 m x 1.59 m |
| Main Level | Bathroom | 2.13 m | 0.81 m | 2.13 m x 0.81 m |
| Main Level | Kitchen | 3.25 m | 2.94 m | 3.25 m x 2.94 m |
| Main Level | Eating Area | 2.89 m | 2.94 m | 2.89 m x 2.94 m |
| Main Level | Family Room | 4.25 m | 3.56 m | 4.25 m x 3.56 m |
| Main Level | Dining Room | 5.31 m | 3.98 m | 5.31 m x 3.98 m |
https://www.realtor.ca/real-estate/28892162/4027-cachet-court-lincoln-beamsville-982-beamsville
Contact Us
Contact us for more information
Samantha Walker
Salesperson
www.instagram.com/sellwithsamwalker?igsh=MXdna2M2ODk2N2E2Mg==
33 Maywood Ave
St. Catharines, Ontario L2R 1C5
(905) 688-4561
www.nrcrealty.ca/

