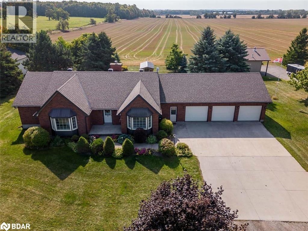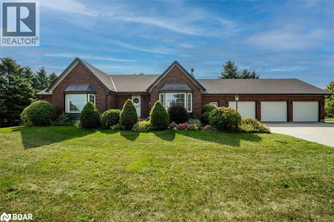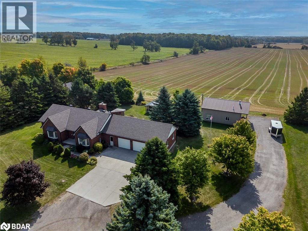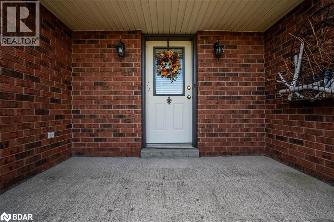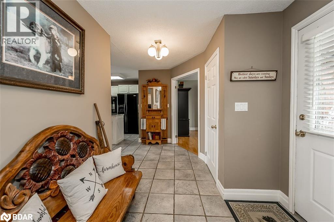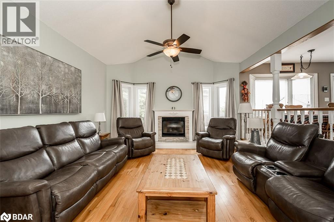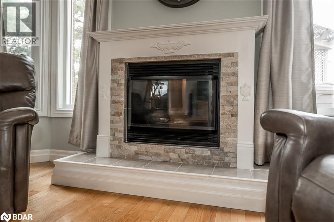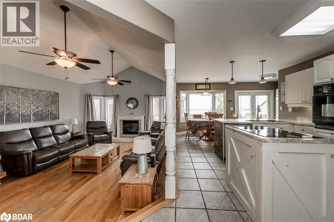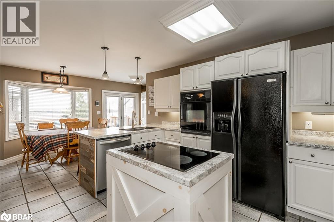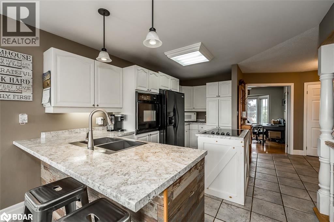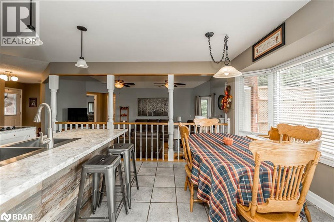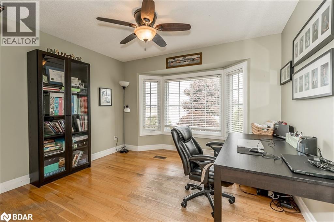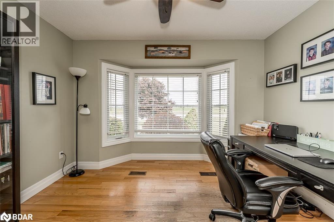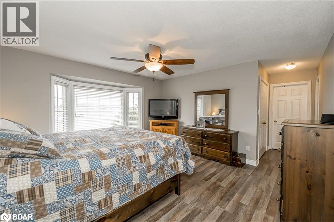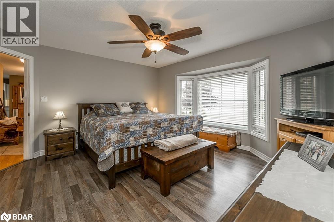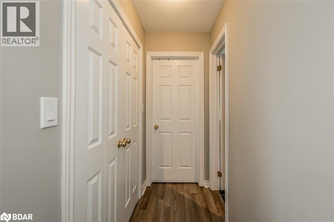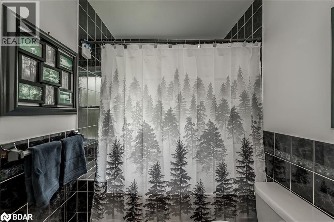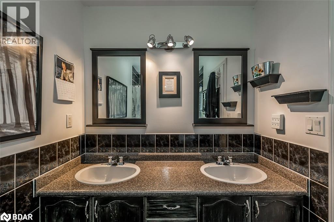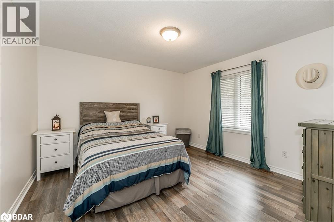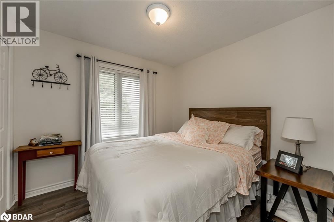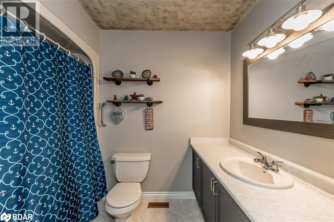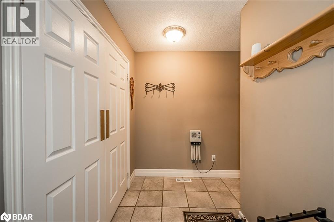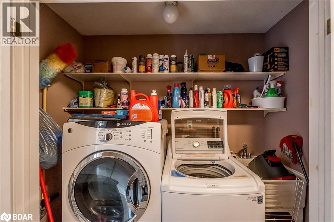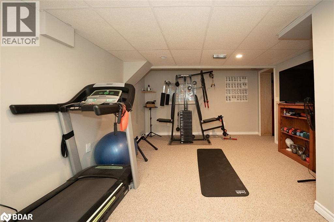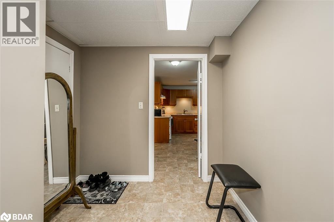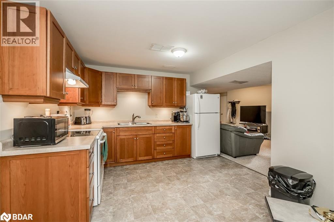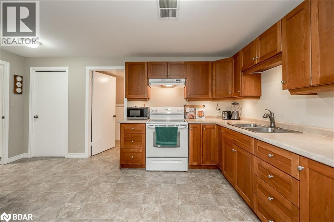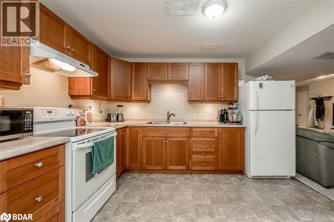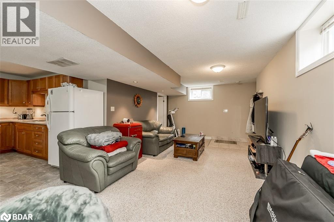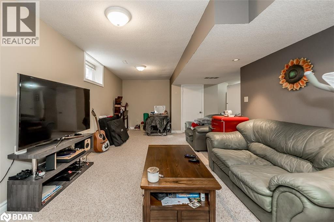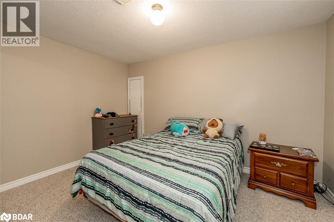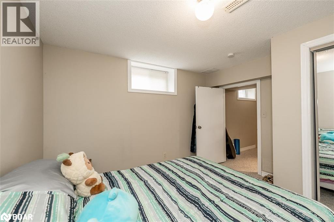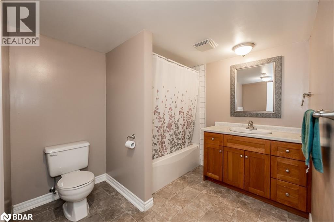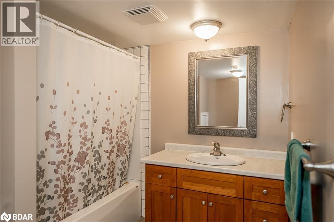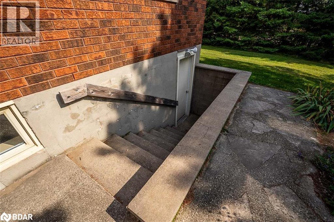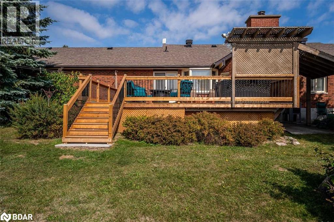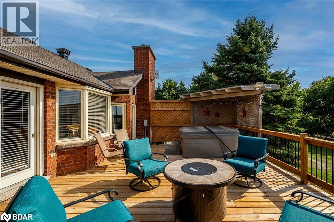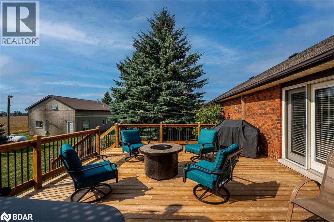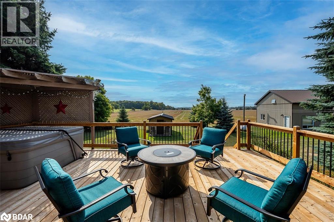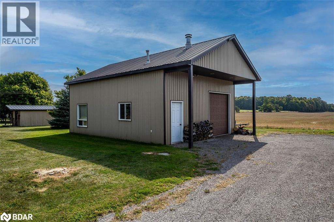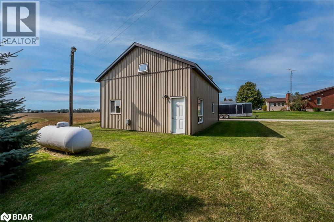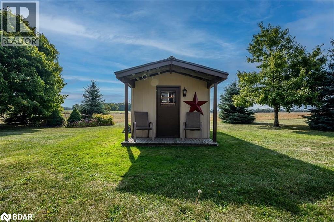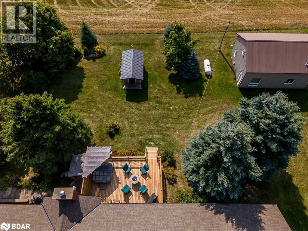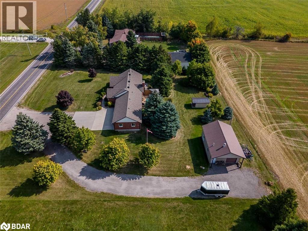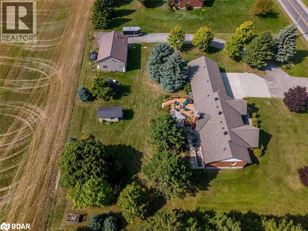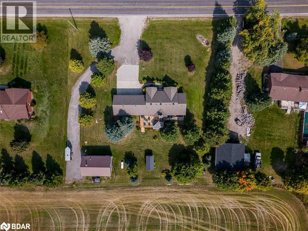4689 20th Sideroad Sideroad Thornton, Ontario L0L 2N0
$1,289,900
Welcome To 4689 20TH Sideroad, Well Maintained & Private 3+1 Bedroom Country Bungalow Situated On Almost 1 Acre Backing Onto Farm Land., Conveniently Located 10 Minutes From Costco, Walmart and Major Grocery Stores, Also 10 minutes to Highway 400 At Mapleview Or Innisfil Beach Rd For Commuters Going South, Also 15 Minutes From Barrie South Go Station, 10 Minutes To Hicking Trails At Tiffen Conservation Area, Nicely Treed and Landscaped, Triple Attached Garage, Plus Detached 32' X 24' Shop with Gas Heat, Primary Bedroom Features His & Hers Closets One Is A Walkin Closet, Bonus 1 Bedroom Basement Suite with Separate Entrance, Perfect For Multi Generational Living, Walkup Basement Entrance To Rear Yard, Basement Also Has A Workout Room & A Small Office, Rear Deck is 26' X 18'6 Updated Deck Boards, Stairs and Railings (2025), (id:50886)
Property Details
| MLS® Number | 40771852 |
| Property Type | Single Family |
| Amenities Near By | Golf Nearby, Hospital, Schools, Shopping, Ski Area |
| Community Features | Quiet Area, School Bus |
| Equipment Type | None |
| Features | Backs On Greenbelt, Crushed Stone Driveway, Industrial Mall/subdivision, Country Residential, Sump Pump, Automatic Garage Door Opener, In-law Suite, Private Yard |
| Parking Space Total | 15 |
| Rental Equipment Type | None |
| Structure | Workshop, Shed |
Building
| Bathroom Total | 4 |
| Bedrooms Above Ground | 3 |
| Bedrooms Below Ground | 1 |
| Bedrooms Total | 4 |
| Appliances | Central Vacuum, Dishwasher, Dryer, Water Softener, Washer, Hood Fan, Window Coverings, Garage Door Opener |
| Architectural Style | Bungalow |
| Basement Development | Finished |
| Basement Type | Full (finished) |
| Constructed Date | 1990 |
| Construction Style Attachment | Detached |
| Cooling Type | Central Air Conditioning |
| Exterior Finish | Brick, Other |
| Fireplace Fuel | Propane |
| Fireplace Present | Yes |
| Fireplace Total | 1 |
| Fireplace Type | Insert,other - See Remarks |
| Fixture | Ceiling Fans |
| Foundation Type | Block |
| Half Bath Total | 1 |
| Heating Fuel | Propane |
| Heating Type | Forced Air |
| Stories Total | 1 |
| Size Interior | 3,482 Ft2 |
| Type | House |
| Utility Water | Drilled Well |
Parking
| Attached Garage |
Land
| Access Type | Highway Access, Highway Nearby |
| Acreage | No |
| Land Amenities | Golf Nearby, Hospital, Schools, Shopping, Ski Area |
| Landscape Features | Landscaped |
| Sewer | Septic System |
| Size Depth | 200 Ft |
| Size Frontage | 200 Ft |
| Size Irregular | 0.91 |
| Size Total | 0.91 Ac|1/2 - 1.99 Acres |
| Size Total Text | 0.91 Ac|1/2 - 1.99 Acres |
| Zoning Description | A-2 |
Rooms
| Level | Type | Length | Width | Dimensions |
|---|---|---|---|---|
| Basement | Utility Room | Measurements not available | ||
| Basement | Office | 10'6'' x 9'6'' | ||
| Basement | Exercise Room | 17'2'' x 12'6'' | ||
| Basement | 4pc Bathroom | Measurements not available | ||
| Basement | Bedroom | 11'9'' x 11'3'' | ||
| Basement | Living Room | 20'6'' x 11'6'' | ||
| Basement | Kitchen | 14'7'' x 11'6'' | ||
| Main Level | Laundry Room | Measurements not available | ||
| Main Level | 2pc Bathroom | Measurements not available | ||
| Main Level | 4pc Bathroom | Measurements not available | ||
| Main Level | 5pc Bathroom | Measurements not available | ||
| Main Level | Bedroom | 9'4'' x 9'1'' | ||
| Main Level | Bedroom | 12'2'' x 11'8'' | ||
| Main Level | Primary Bedroom | 15'5'' x 13'8'' | ||
| Main Level | Dining Room | 12'6'' x 11'3'' | ||
| Main Level | Breakfast | 13'8'' x 9'7'' | ||
| Main Level | Kitchen | 13'6'' x 10'3'' | ||
| Main Level | Living Room | 20'4'' x 13'7'' |
Utilities
| Electricity | Available |
| Telephone | Available |
https://www.realtor.ca/real-estate/28893211/4689-20th-sideroad-sideroad-thornton
Contact Us
Contact us for more information
Jerry Hay
Broker
(705) 722-5684
299 Lakeshore Drive, Suite 100
Barrie, Ontario L4N 7Y9
(705) 728-4067
(705) 722-5684
www.rlpfirstcontact.com/

