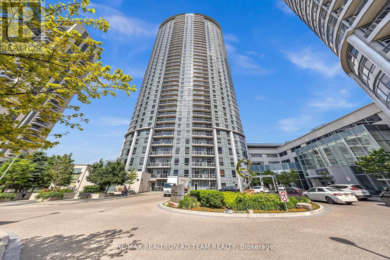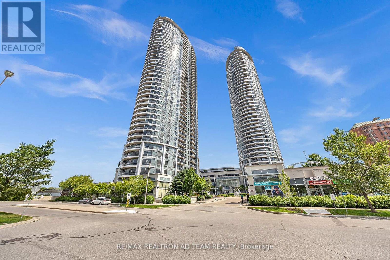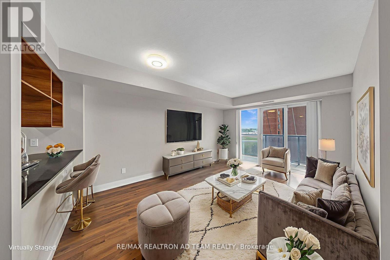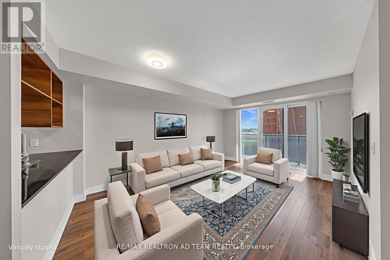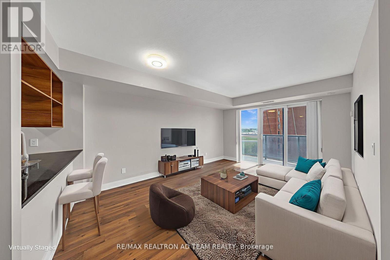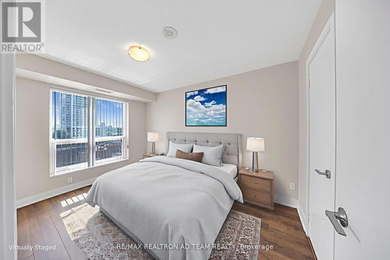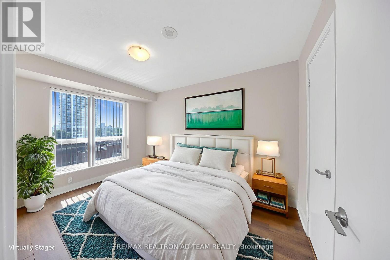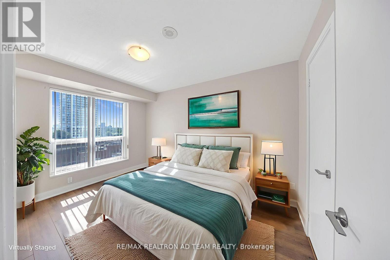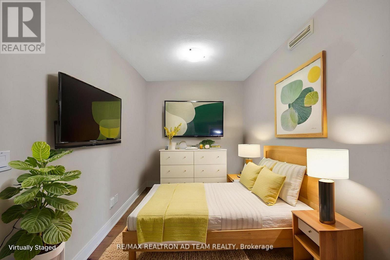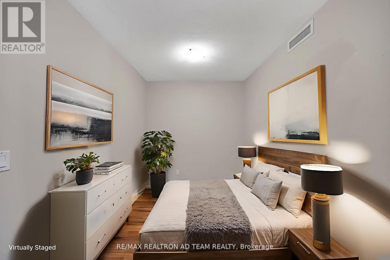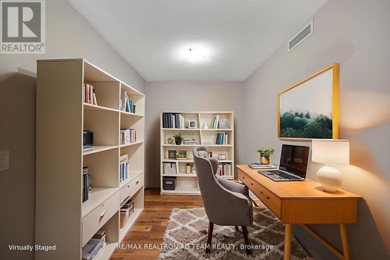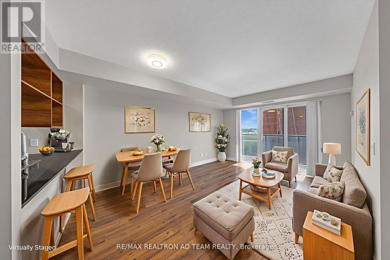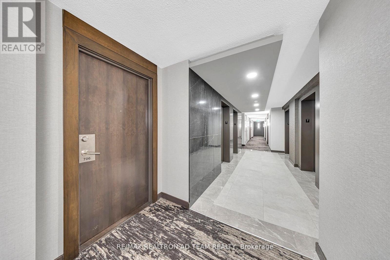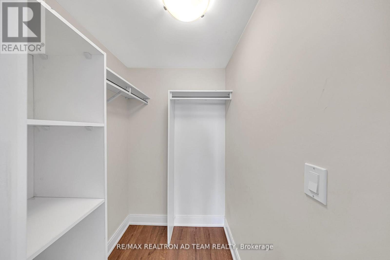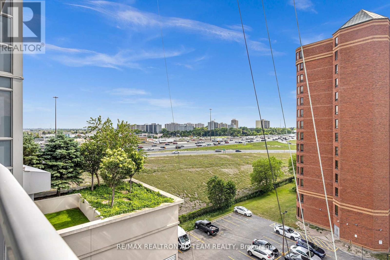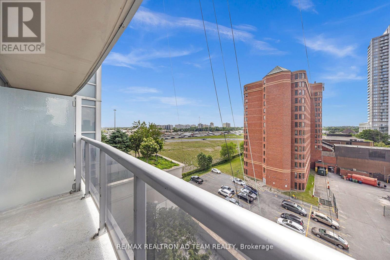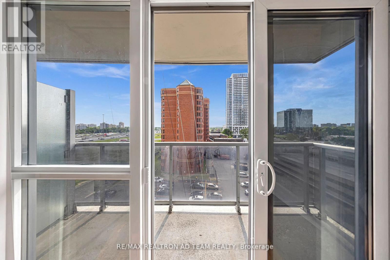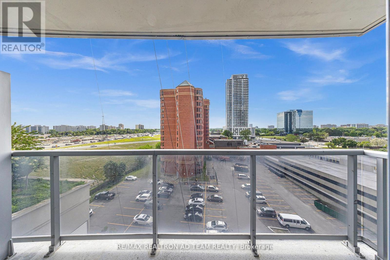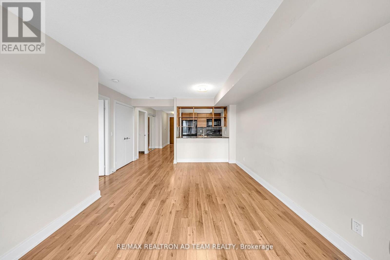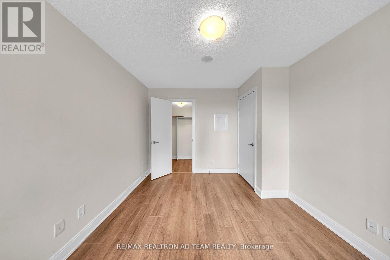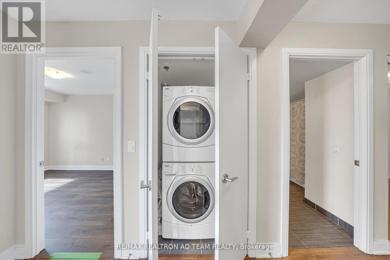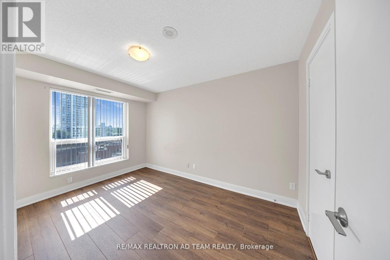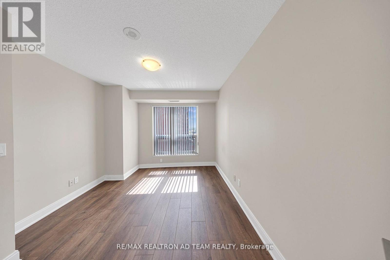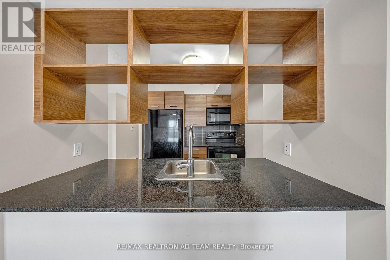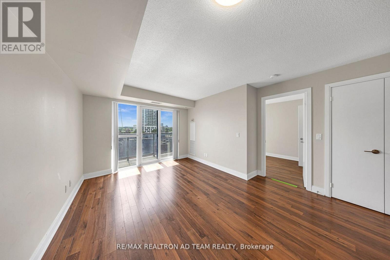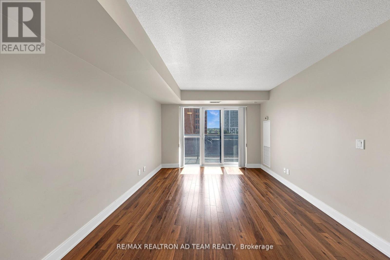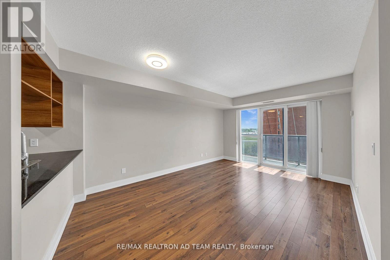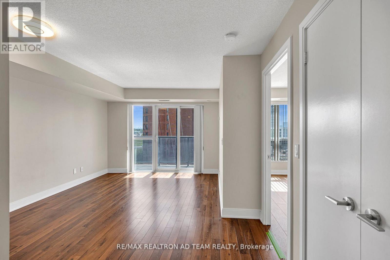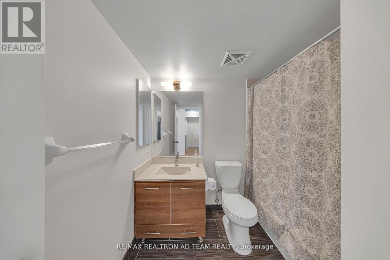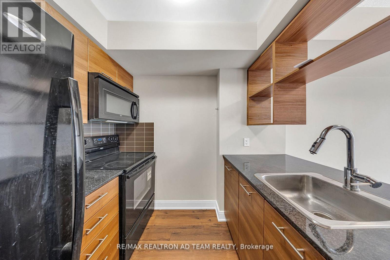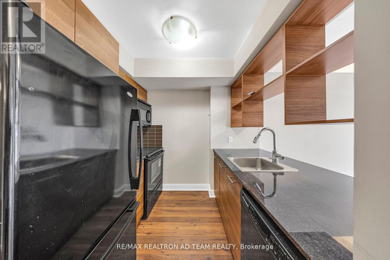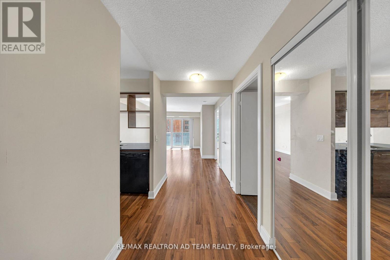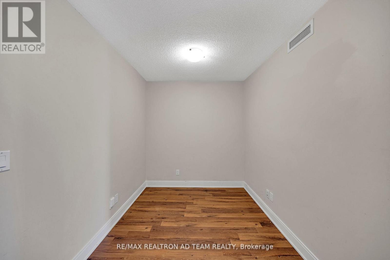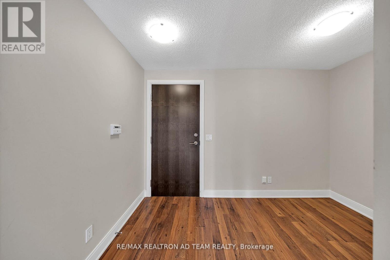706 - 125 Village Green Square Toronto, Ontario M1S 0G3
2 Bedroom
1 Bathroom
600 - 699 ft2
Indoor Pool
Central Air Conditioning
Forced Air
$449,900Maintenance, Water
$458.54 Monthly
Maintenance, Water
$458.54 MonthlyGorgeous 1+1 Unit In The Tridel Condo! West View Of City! Nice Kept, Super Clean! Modern Kitchen Granite Counter-Top, Hardwood Floor, Spacious 4-Pc Washroom! Den Could Be Used As 2nd Bedroom! Parking Included. Easy To Access, Great Location, Close To 401/Kennedy/Sheppard/Go Station. Mins Drive To Agincourt Shopping Mall And Restaurants! New Floors in Bedroom. (id:50886)
Property Details
| MLS® Number | E12417630 |
| Property Type | Single Family |
| Community Name | Agincourt South-Malvern West |
| Amenities Near By | Hospital, Park, Public Transit, Place Of Worship |
| Community Features | Pet Restrictions |
| Features | Balcony, Carpet Free |
| Parking Space Total | 1 |
| Pool Type | Indoor Pool |
| Structure | Playground |
Building
| Bathroom Total | 1 |
| Bedrooms Above Ground | 1 |
| Bedrooms Below Ground | 1 |
| Bedrooms Total | 2 |
| Amenities | Exercise Centre, Recreation Centre, Visitor Parking, Security/concierge |
| Appliances | Dishwasher, Dryer, Microwave, Stove, Washer, Window Coverings, Refrigerator |
| Cooling Type | Central Air Conditioning |
| Exterior Finish | Brick, Concrete |
| Fire Protection | Alarm System, Monitored Alarm, Security Guard, Security System, Smoke Detectors |
| Heating Fuel | Natural Gas |
| Heating Type | Forced Air |
| Size Interior | 600 - 699 Ft2 |
| Type | Apartment |
Parking
| Attached Garage | |
| Garage |
Land
| Acreage | No |
| Land Amenities | Hospital, Park, Public Transit, Place Of Worship |
Rooms
| Level | Type | Length | Width | Dimensions |
|---|---|---|---|---|
| Flat | Living Room | 4.95 m | 3.04 m | 4.95 m x 3.04 m |
| Flat | Dining Room | 4.95 m | 3.04 m | 4.95 m x 3.04 m |
| Flat | Kitchen | 2.28 m | 2.28 m | 2.28 m x 2.28 m |
| Flat | Primary Bedroom | 3.89 m | 3.04 m | 3.89 m x 3.04 m |
| Flat | Den | 2.21 m | 3.27 m | 2.21 m x 3.27 m |
Contact Us
Contact us for more information
Sabesh Nithiyananthan
Salesperson
RE/MAX Realtron Ad Team Realty
1801 Harwood Ave N #5b
Ajax, Ontario L1T 0K8
1801 Harwood Ave N #5b
Ajax, Ontario L1T 0K8
(416) 289-3333
(416) 289-4535

