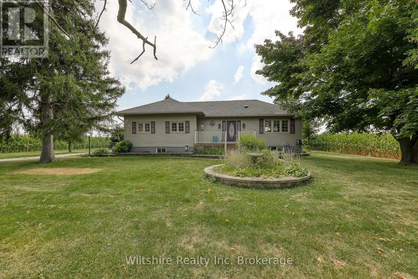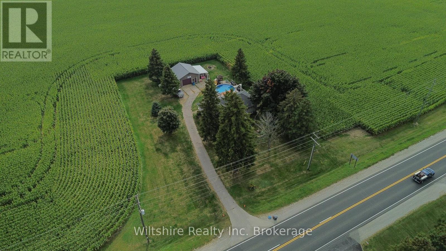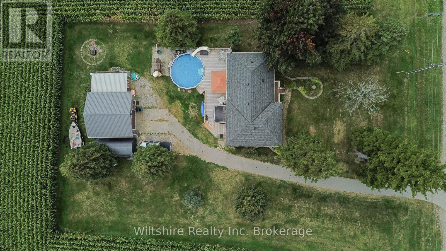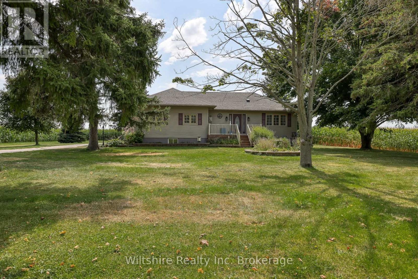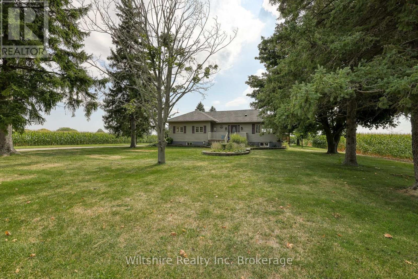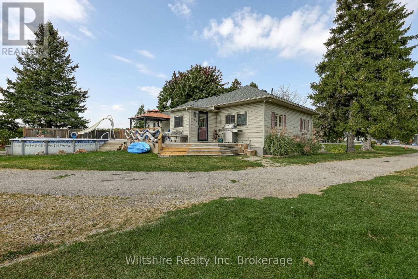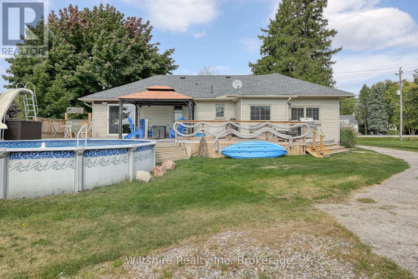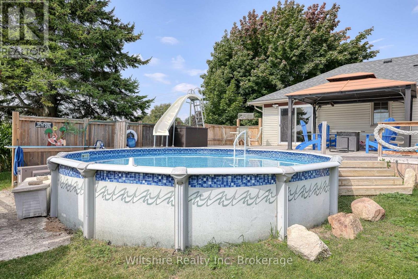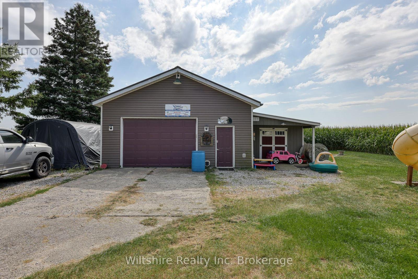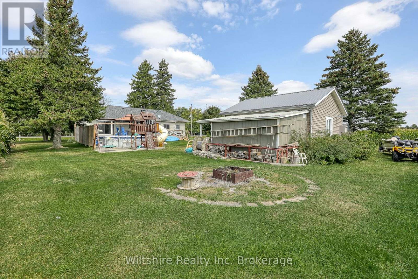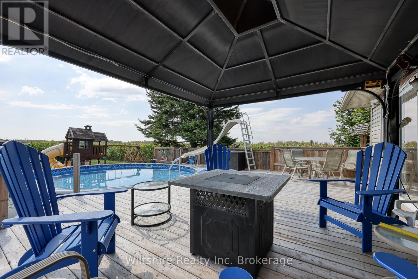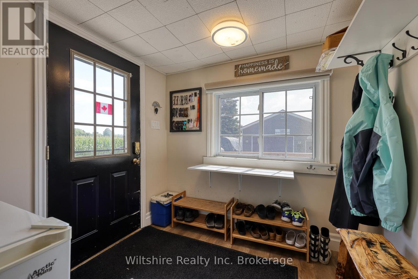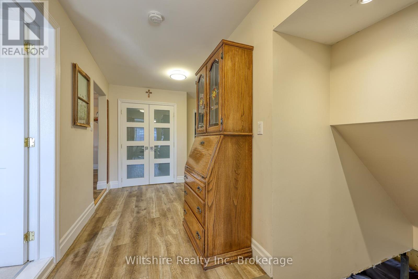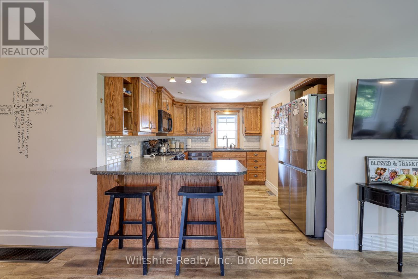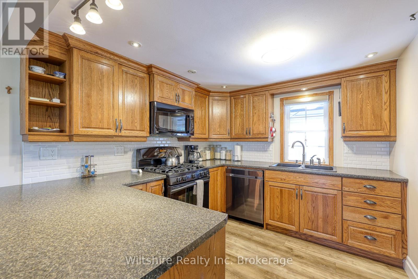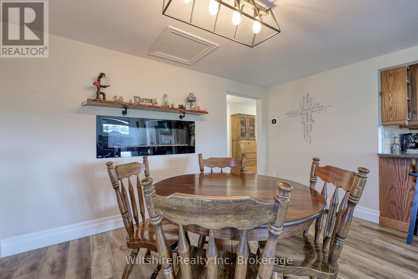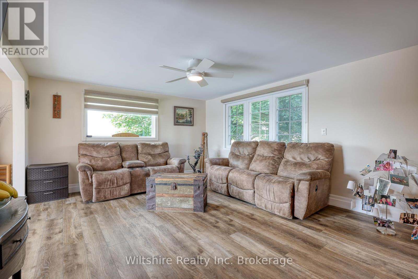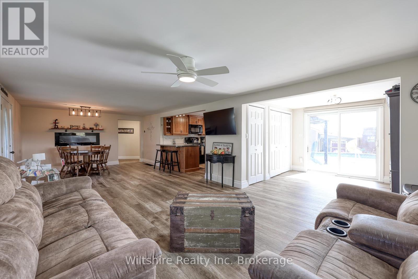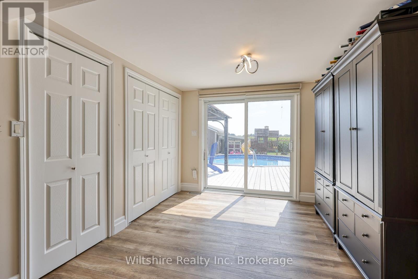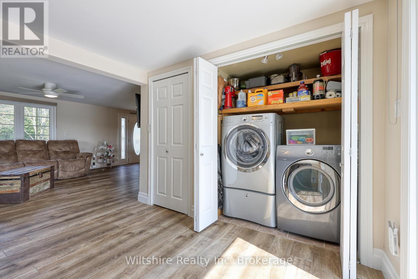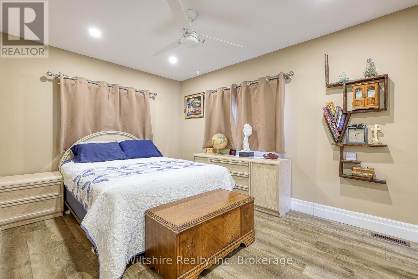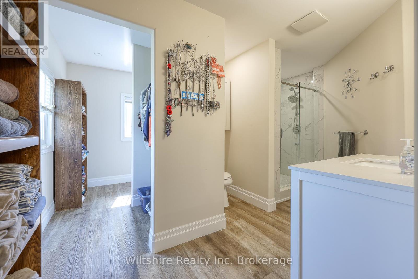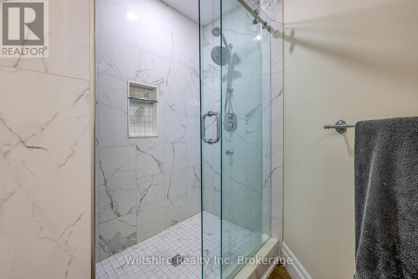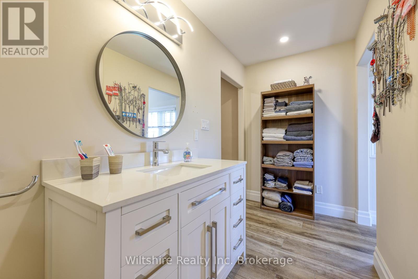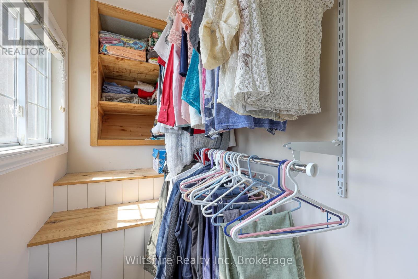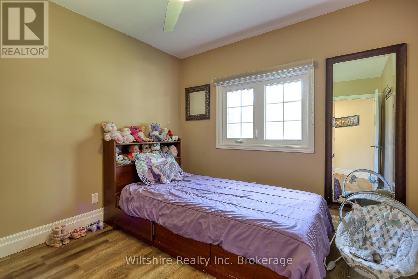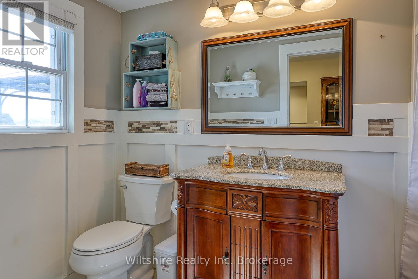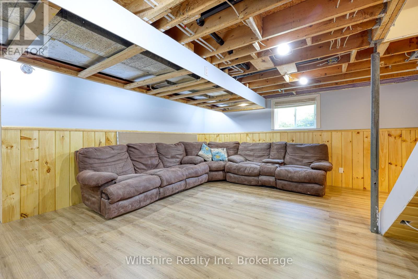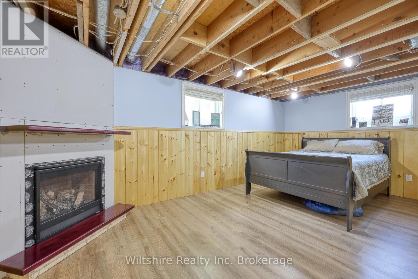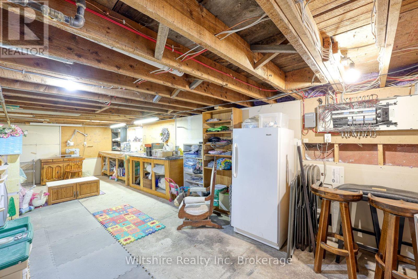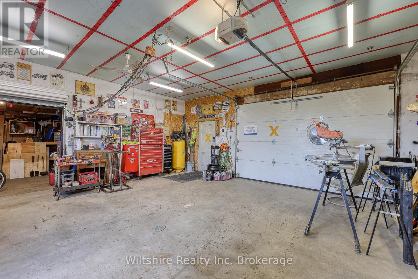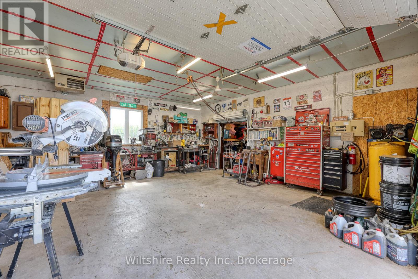47209 Talbot Line Malahide, Ontario N5P 3S7
$685,000
Set on almost half an acre and surrounded by a corn field, this 3-bedroom, 2-bathroom home offers privacy, space, and modern updates. This home is move-in ready and designed for comfortable country living. The main floor features an open-concept living and dining area with a built-in electric fireplace. A den with sliding doors opens to the south-facing deck and above-ground pool, while a convenient washer/dryer combo is neatly tucked into the closet. Luxury vinyl flooring (2022) runs throughout the home. The primary bedroom includes pot lighting, two windows, a large walk-in glass shower, and a good sized dressing room. The lower-level offers a finished living space with a bedroom that sports a gas fireplace and ledgestone façade (2022). Additional features include a double-wide detached heated garage with insulated door (2013), vinyl-clad exterior (2018), metal roof and screened gutters (2009), plus built-in cabinetry and an attached shed. A quiet, well-maintained property with approximately 15 minutes from the 401, an ideal blend of rural living and modern convenience. (id:50886)
Property Details
| MLS® Number | X12419209 |
| Property Type | Single Family |
| Community Name | Orwell |
| Equipment Type | Water Heater |
| Features | Sump Pump |
| Parking Space Total | 6 |
| Pool Type | Above Ground Pool |
| Rental Equipment Type | Water Heater |
Building
| Bathroom Total | 2 |
| Bedrooms Above Ground | 3 |
| Bedrooms Total | 3 |
| Amenities | Fireplace(s) |
| Appliances | Garage Door Opener Remote(s), Dishwasher, Dryer, Stove, Washer, Refrigerator |
| Architectural Style | Bungalow |
| Basement Development | Partially Finished |
| Basement Type | N/a (partially Finished) |
| Construction Style Attachment | Detached |
| Cooling Type | Central Air Conditioning |
| Exterior Finish | Vinyl Siding |
| Fireplace Present | Yes |
| Fireplace Total | 2 |
| Foundation Type | Block |
| Heating Fuel | Natural Gas |
| Heating Type | Forced Air |
| Stories Total | 1 |
| Size Interior | 1,100 - 1,500 Ft2 |
| Type | House |
| Utility Water | Municipal Water |
Parking
| Detached Garage | |
| Garage |
Land
| Acreage | No |
| Sewer | Septic System |
| Size Depth | 185 Ft ,6 In |
| Size Frontage | 70 Ft ,7 In |
| Size Irregular | 70.6 X 185.5 Ft |
| Size Total Text | 70.6 X 185.5 Ft |
Rooms
| Level | Type | Length | Width | Dimensions |
|---|---|---|---|---|
| Basement | Family Room | 4.63 m | 5.41 m | 4.63 m x 5.41 m |
| Basement | Recreational, Games Room | 3.13 m | 9.15 m | 3.13 m x 9.15 m |
| Basement | Other | 0.91 m | 1.59 m | 0.91 m x 1.59 m |
| Basement | Other | 3.3 m | 8.28 m | 3.3 m x 8.28 m |
| Basement | Bedroom | 2.9 m | 5.4 m | 2.9 m x 5.4 m |
| Main Level | Bathroom | 2.69 m | 4.49 m | 2.69 m x 4.49 m |
| Main Level | Bathroom | 2.84 m | 1.58 m | 2.84 m x 1.58 m |
| Main Level | Bedroom | 2.95 m | 2.95 m | 2.95 m x 2.95 m |
| Main Level | Dining Room | 3.95 m | 1.75 m | 3.95 m x 1.75 m |
| Main Level | Kitchen | 3 m | 3.28 m | 3 m x 3.28 m |
| Main Level | Living Room | 3.95 m | 6.93 m | 3.95 m x 6.93 m |
| Main Level | Office | 2.94 m | 3 m | 2.94 m x 3 m |
| Main Level | Primary Bedroom | 4.12 m | 3.03 m | 4.12 m x 3.03 m |
| Main Level | Other | 2.43 m | 2.14 m | 2.43 m x 2.14 m |
https://www.realtor.ca/real-estate/28896135/47209-talbot-line-malahide-orwell-orwell
Contact Us
Contact us for more information
Cam Hughes
Salesperson
67b Tillson Ave
Tillsonburg, Ontario N4G 3A2
(519) 544-4663

