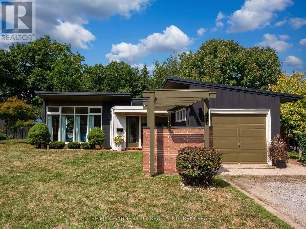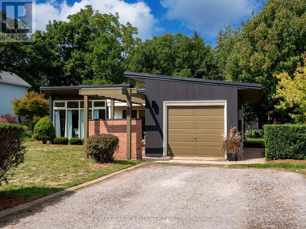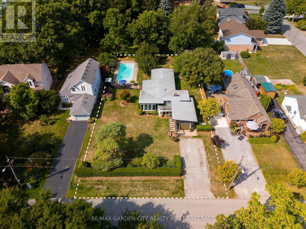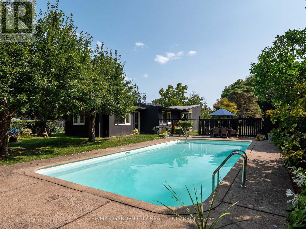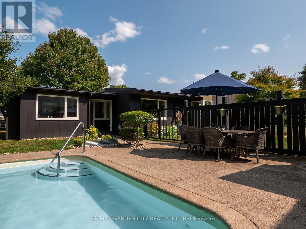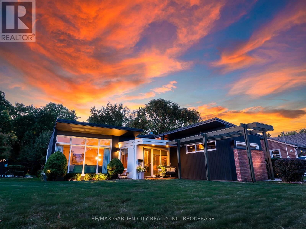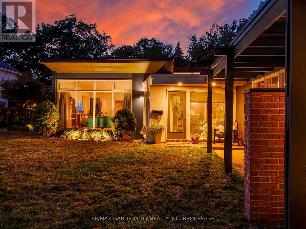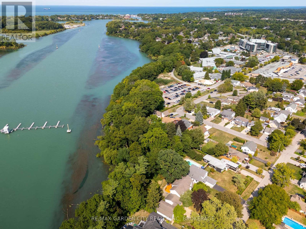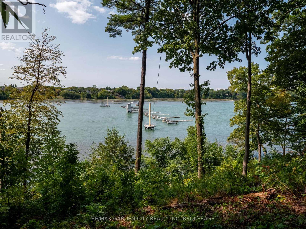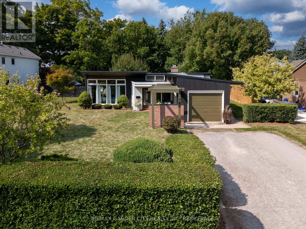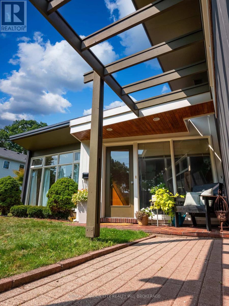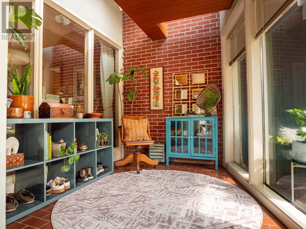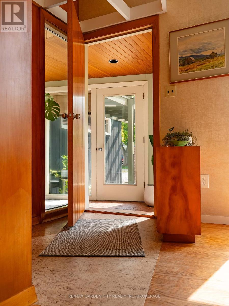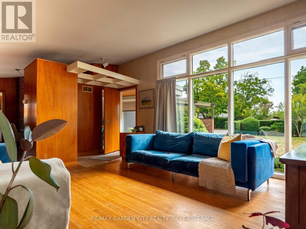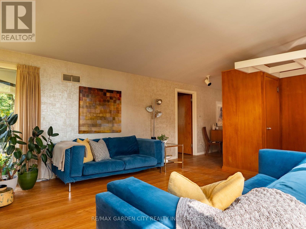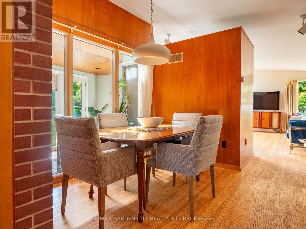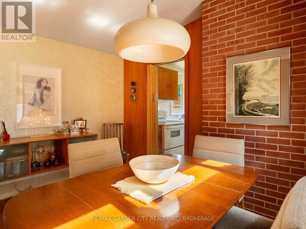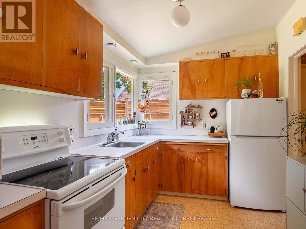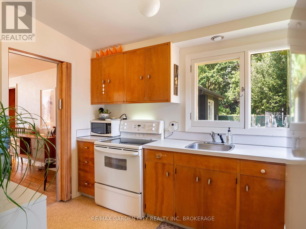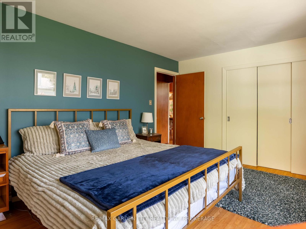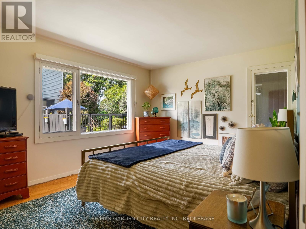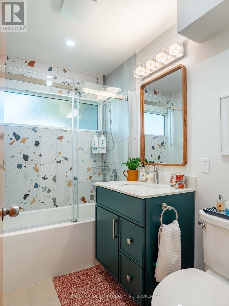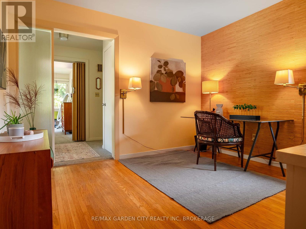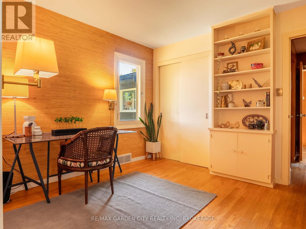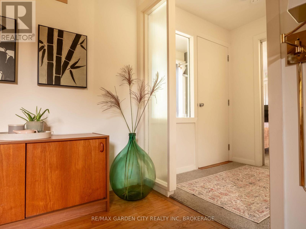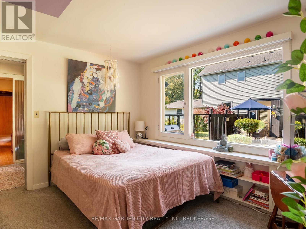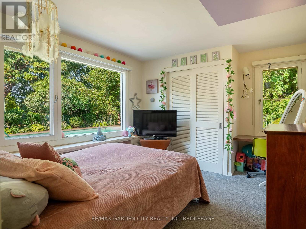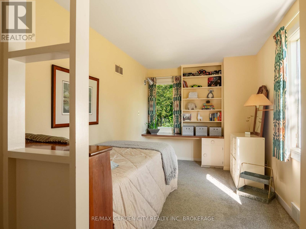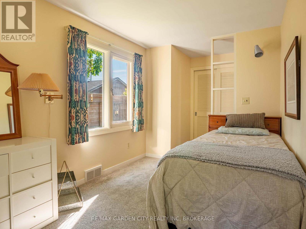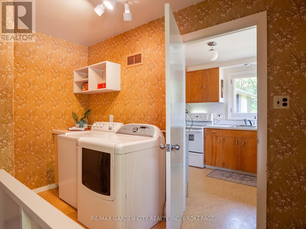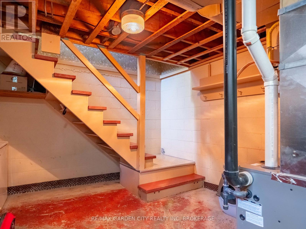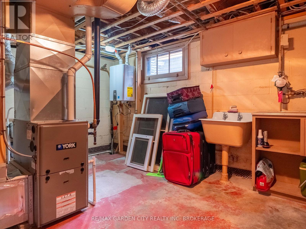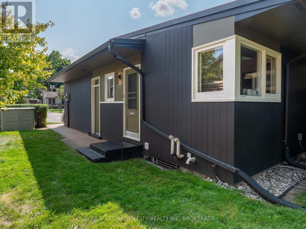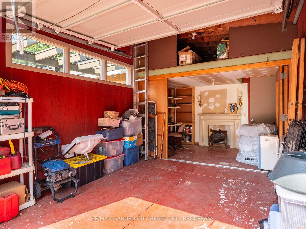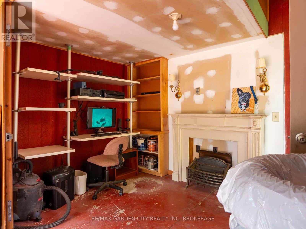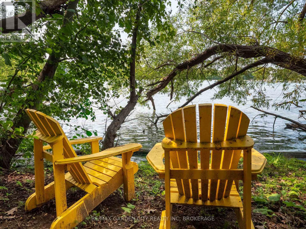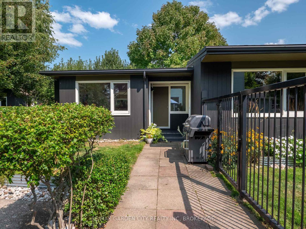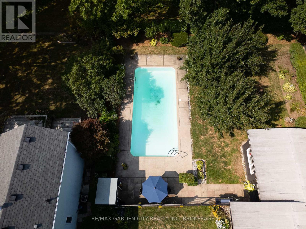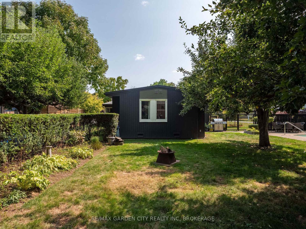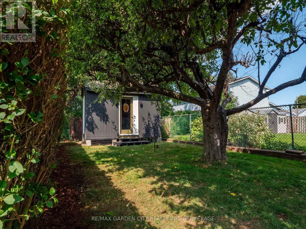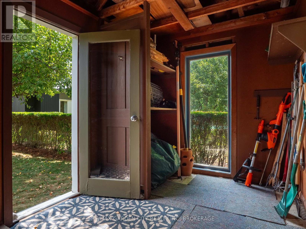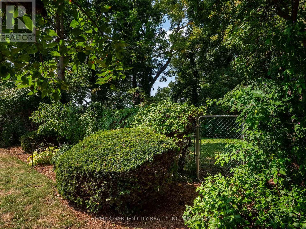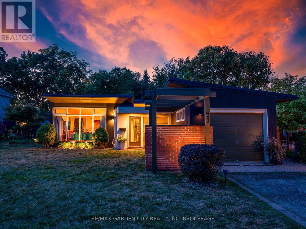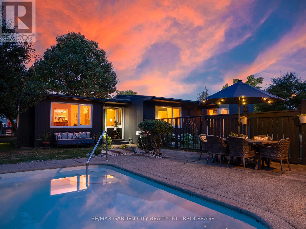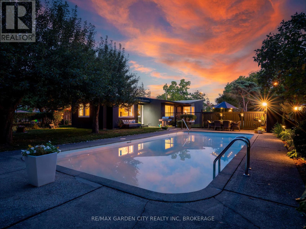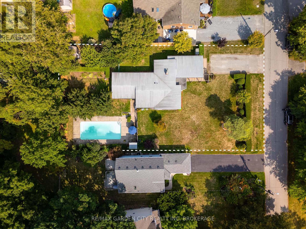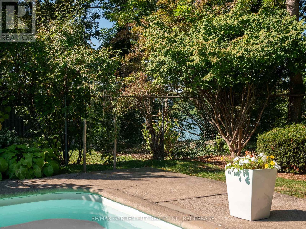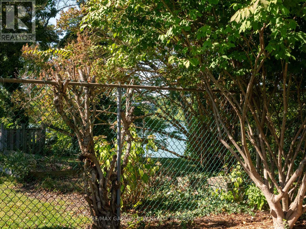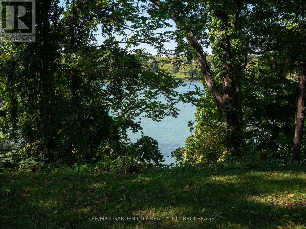46 Henley Drive St. Catharines, Ontario L2N 4A9
$869,900
Oversized Lot on Martindale Pond Preserved Mid-Century Modern Retreat / Potential Development Opportunity. (LOT SIZE 90 x 164.90) Step into timeless style with this unique mid-century modern residence that blends retro charm with todays lifestyle. Situated on an oversized double lot, it offers both convenience and serenity minutes from the city and highways, yet tucked away in a private, tree-lined setting. Inside, authentic mid-century features shine: brick and wood accent walls, built-in cabinetry and bookshelves, floor-to-ceiling and picture windows, sloped ceilings and rooflines, Red Cedar siding, and original hardwood floors. The Frank Lloyd Wright inspired design emphasizes clean lines, natural light, and flowing spaces ideal for entertaining or relaxing at home. Outdoors, enjoy a sparkling pool, perennial gardens, and Martindale Pond just steps away. The neighbourhood also offers community access to the pond with kayaks, canoes, a deck, and sitting area for all to enjoy. This rare property provides the best of both worlds-easy city access with the feel of a private retreat. Recent upgrades include: bathroom renovation (2025), new air-conditioning with warranty (2025), full exterior paint (2023), entire pool decking lifted/reset (2019), pool concrete resurfaced and repainted (2021), and new 15-amp panel in pool shed (2025). (id:50886)
Property Details
| MLS® Number | X12419011 |
| Property Type | Single Family |
| Community Name | 439 - Martindale Pond |
| Equipment Type | Water Heater, Water Heater - Tankless |
| Parking Space Total | 5 |
| Pool Type | Inground Pool |
| Rental Equipment Type | Water Heater, Water Heater - Tankless |
| Structure | Workshop |
Building
| Bathroom Total | 1 |
| Bedrooms Above Ground | 3 |
| Bedrooms Total | 3 |
| Age | 51 To 99 Years |
| Appliances | Dryer, Stove, Washer, Refrigerator |
| Architectural Style | Bungalow |
| Basement Development | Unfinished |
| Basement Type | Crawl Space (unfinished) |
| Construction Style Attachment | Detached |
| Cooling Type | Central Air Conditioning |
| Exterior Finish | Wood |
| Foundation Type | Block |
| Heating Fuel | Natural Gas |
| Heating Type | Forced Air |
| Stories Total | 1 |
| Size Interior | 1,100 - 1,500 Ft2 |
| Type | House |
| Utility Water | Municipal Water |
Parking
| Attached Garage | |
| Garage |
Land
| Acreage | No |
| Fence Type | Fenced Yard |
| Sewer | Sanitary Sewer |
| Size Depth | 164 Ft ,10 In |
| Size Frontage | 90 Ft |
| Size Irregular | 90 X 164.9 Ft |
| Size Total Text | 90 X 164.9 Ft|under 1/2 Acre |
| Zoning Description | R1 |
Rooms
| Level | Type | Length | Width | Dimensions |
|---|---|---|---|---|
| Main Level | Living Room | 4.72 m | 4.32 m | 4.72 m x 4.32 m |
| Main Level | Dining Room | 3.38 m | 2.95 m | 3.38 m x 2.95 m |
| Main Level | Den | 3.35 m | 3.05 m | 3.35 m x 3.05 m |
| Main Level | Primary Bedroom | 4.7 m | 3.35 m | 4.7 m x 3.35 m |
| Main Level | Bedroom 2 | 3.96 m | 2.46 m | 3.96 m x 2.46 m |
| Main Level | Bedroom 3 | 3.51 m | 3.12 m | 3.51 m x 3.12 m |
| Main Level | Laundry Room | 3.43 m | 1.47 m | 3.43 m x 1.47 m |
| Other | Kitchen | 3.25 m | 2.44 m | 3.25 m x 2.44 m |
Contact Us
Contact us for more information
Viktoria Martin
Salesperson
Lake & Carlton Plaza
St. Catharines, Ontario L2R 7J8
(905) 641-1110
(905) 684-1321
www.remax-gc.com/

