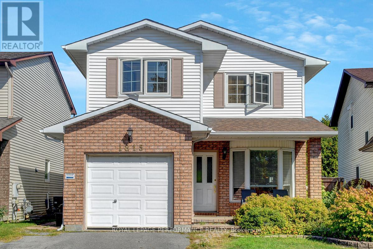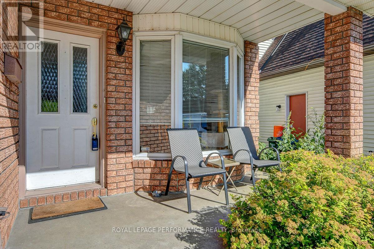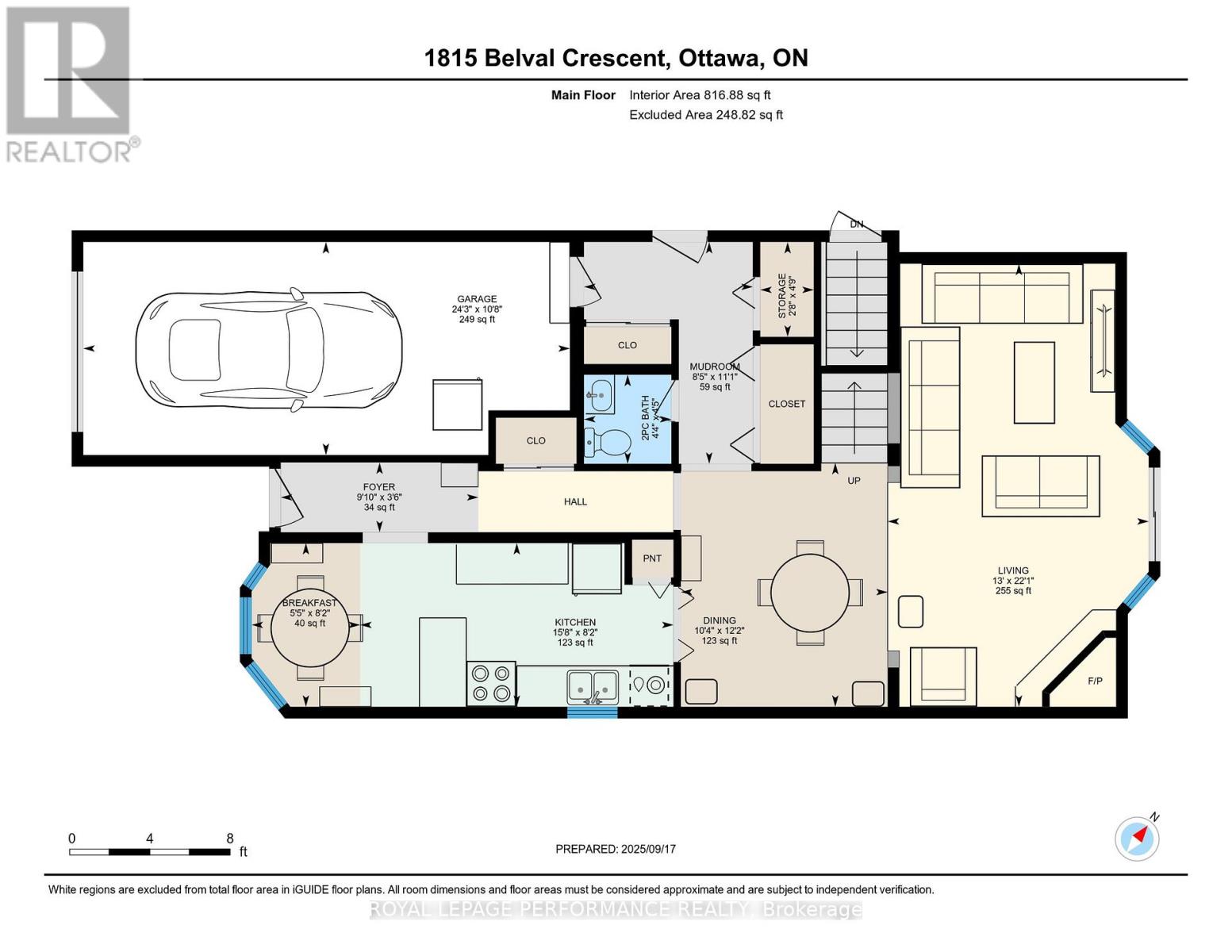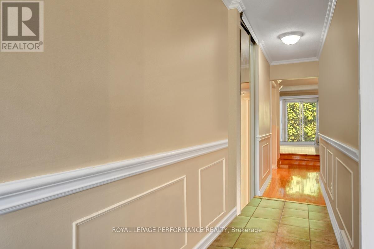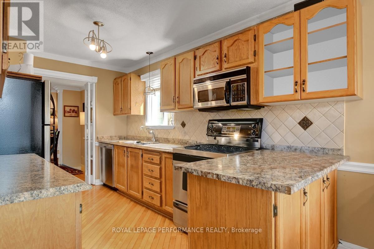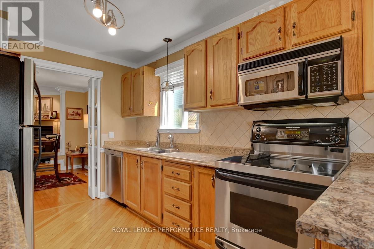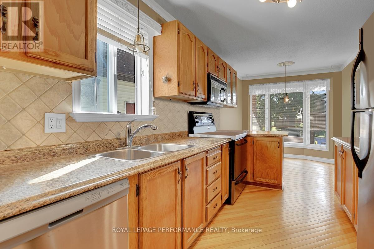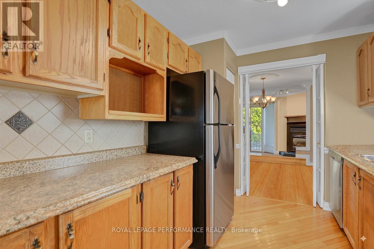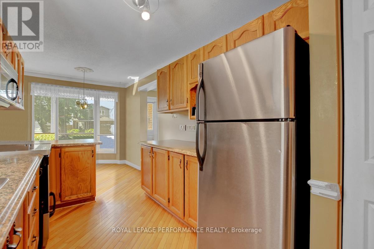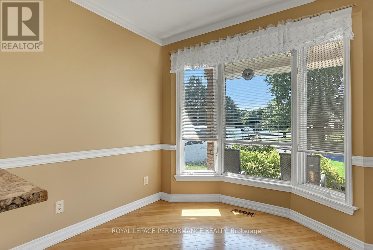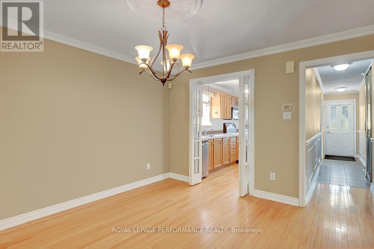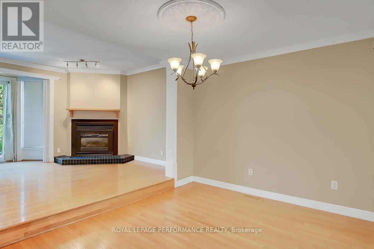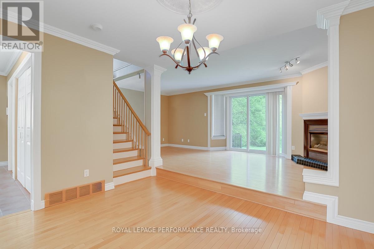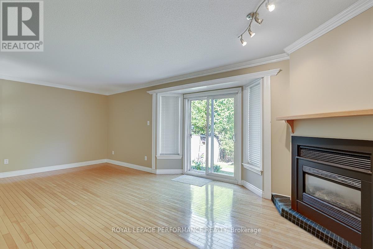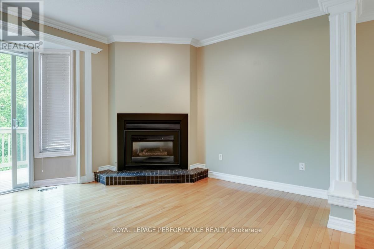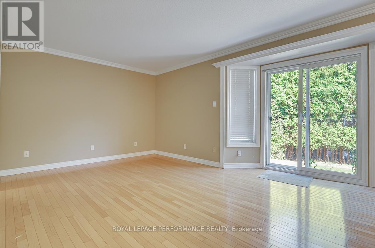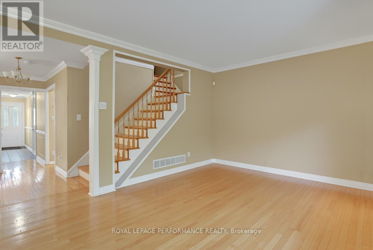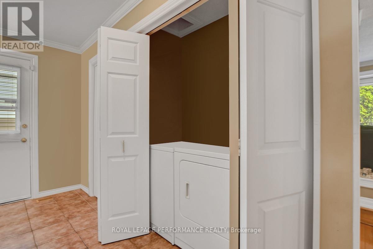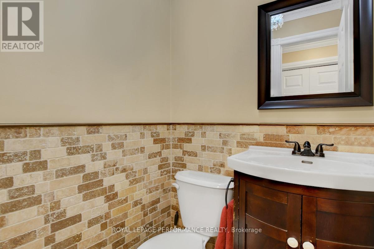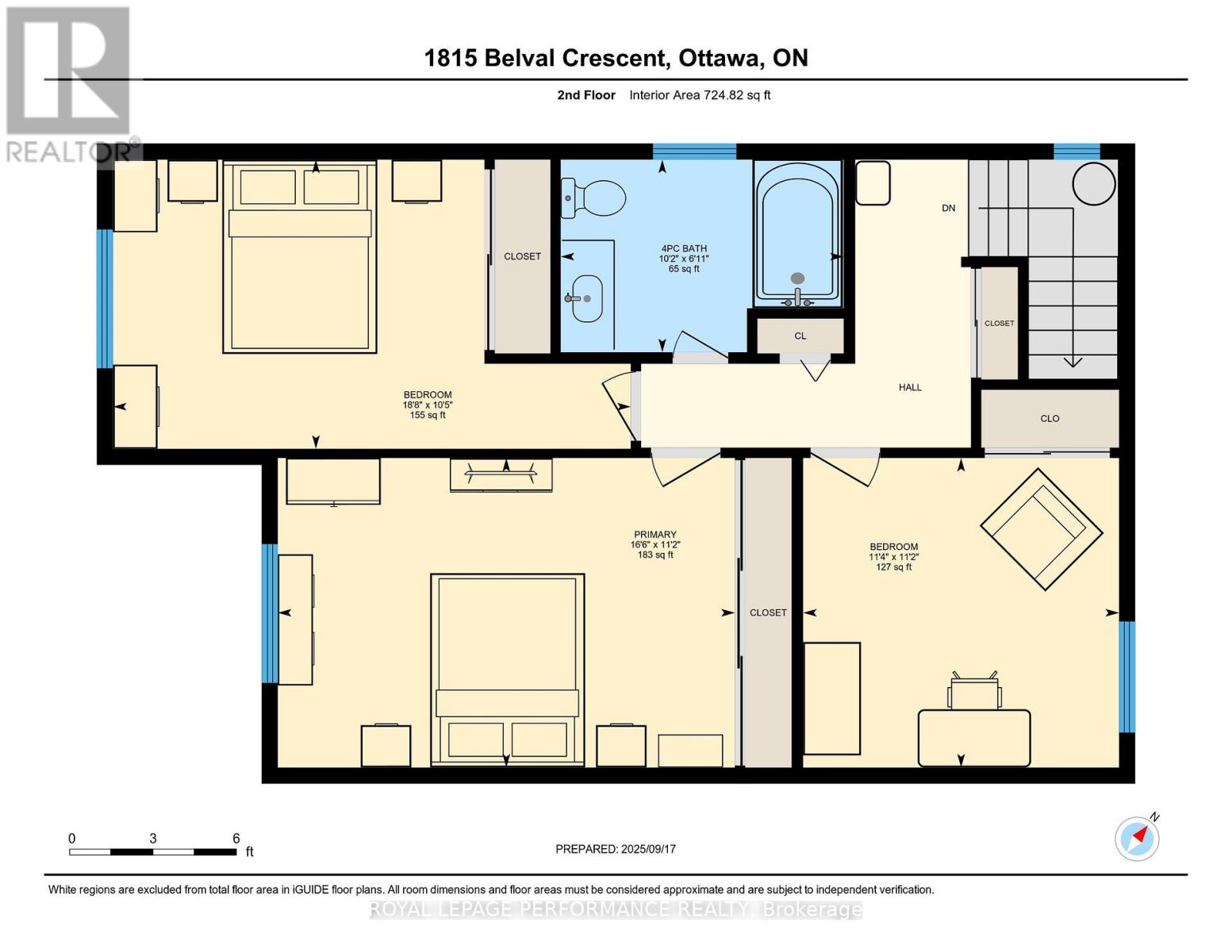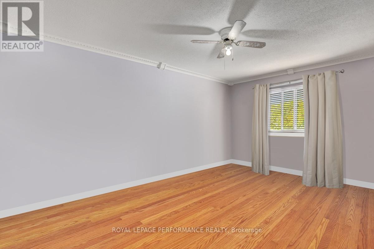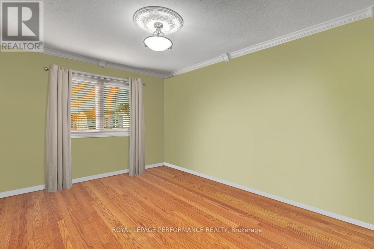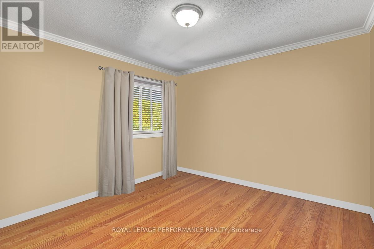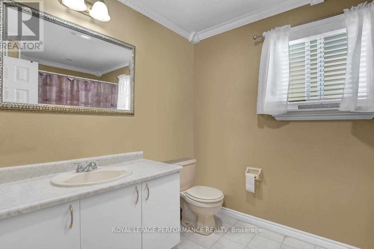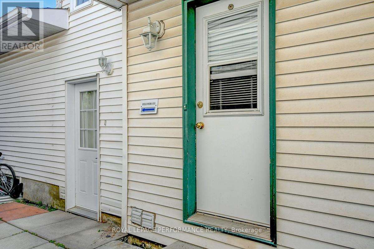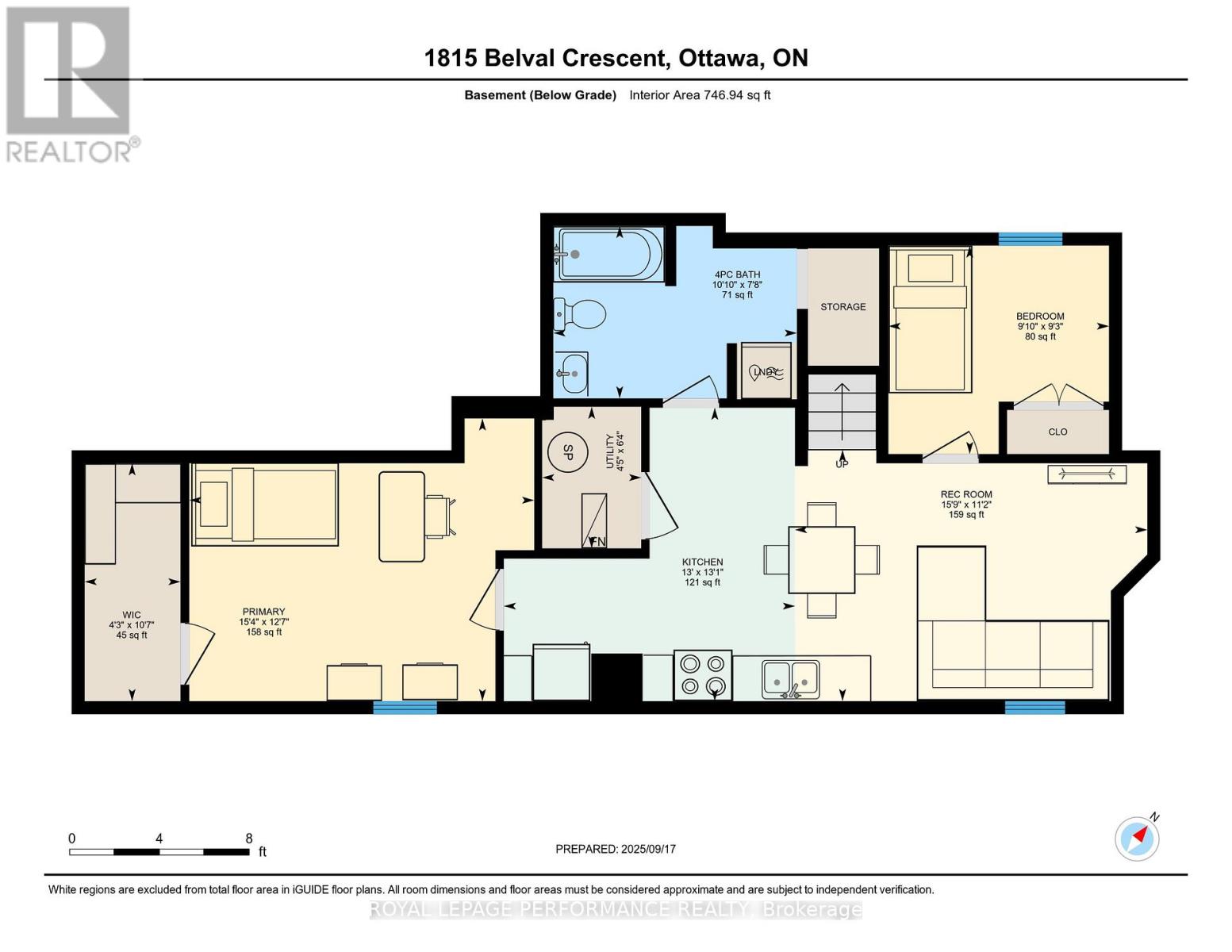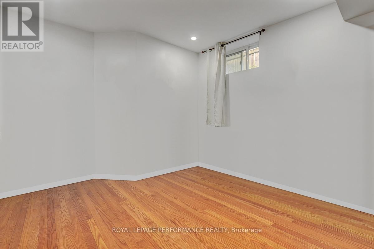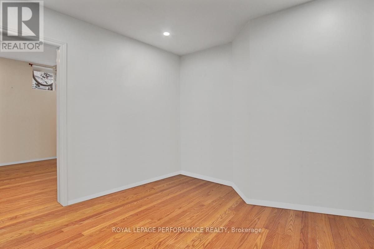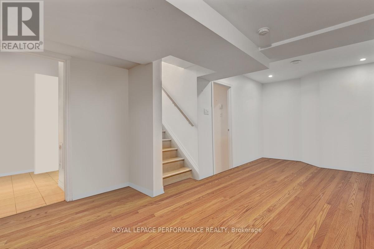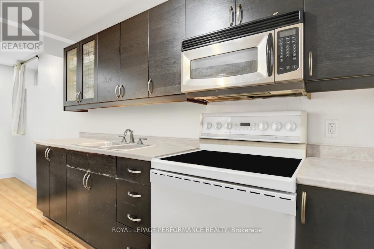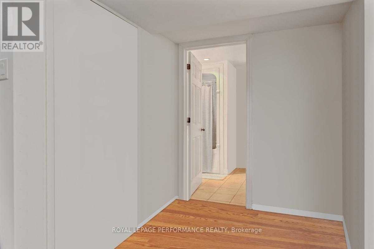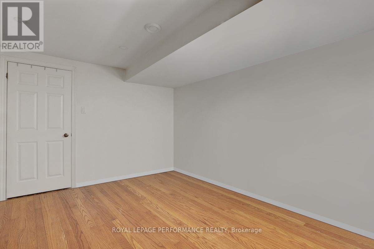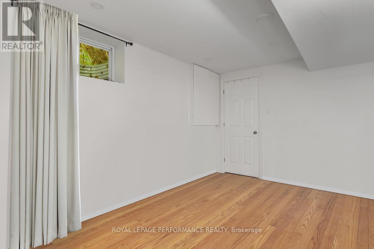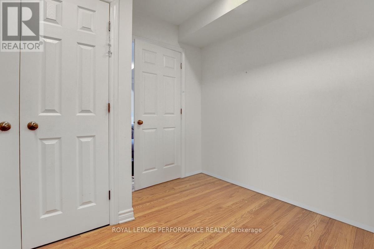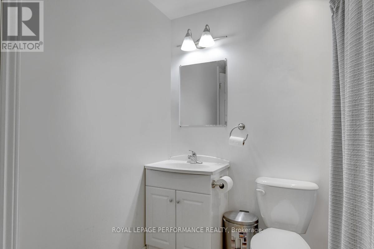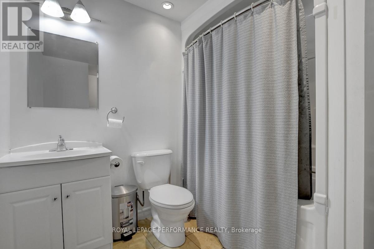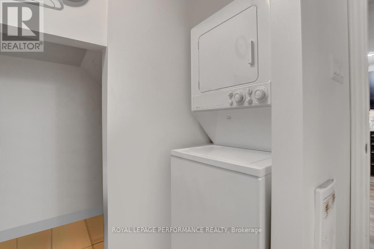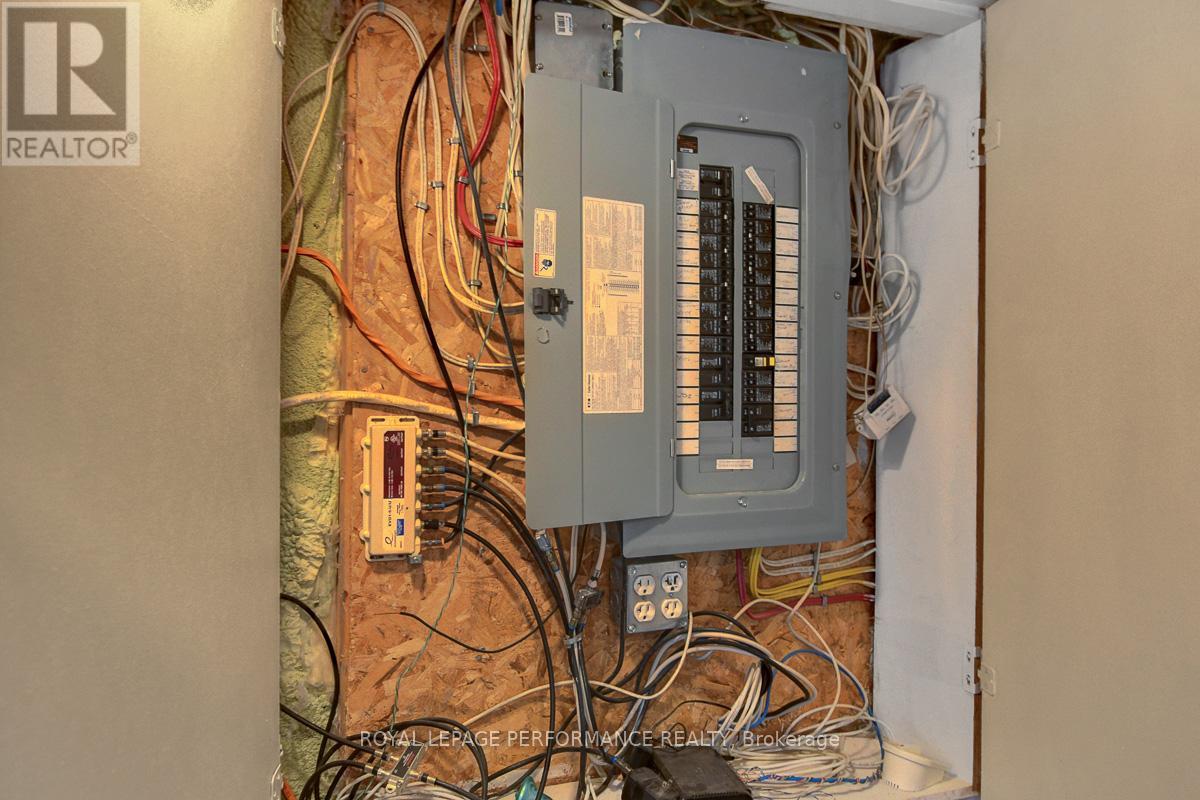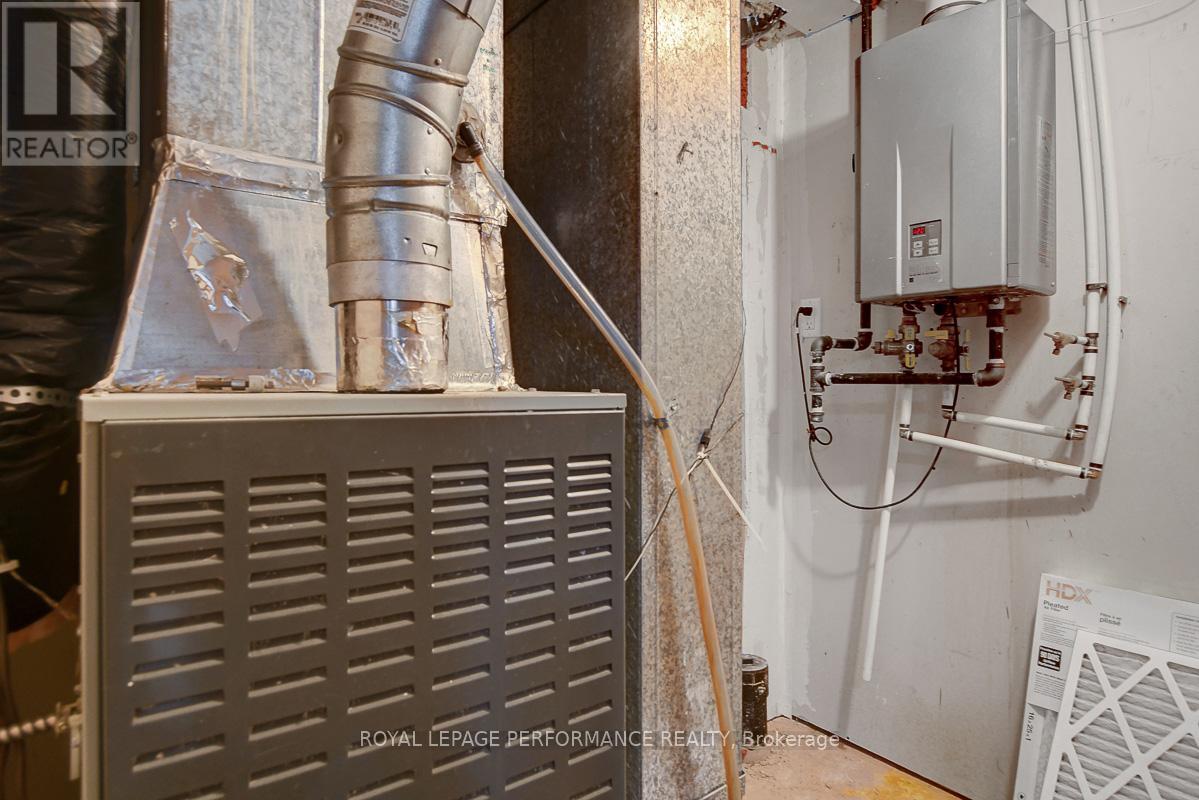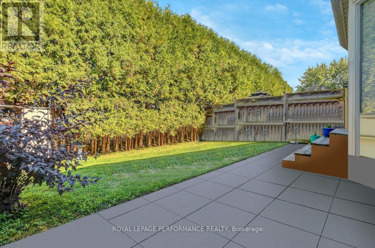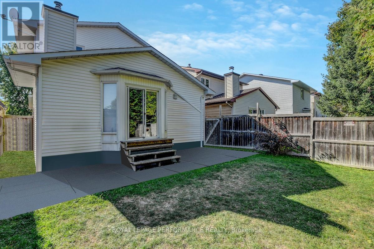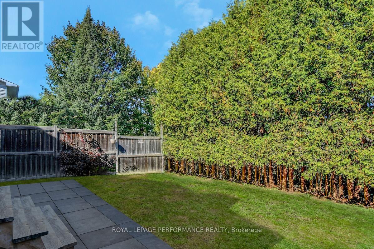1815 Belval Crescent Ottawa, Ontario K1C 6J3
$769,000
Why not buy with rental income?! Ideally located on a quiet crescent with no rear-neighbours in the tight-knit community of Orleans, this 3+2 bedroom detached home with LEGAL SECONDARY DWELLING UNIT is the perfect fit for any savvy home-buyer looking to get some help to pay the mortgage, or for any investor looking for a turn-key and low-maintenance investment property. The main unit is compromised of the main and top floor of this 2-storey home. Warm and inviting front porch. Updated eat-in kitchen with breakfast nook, large bay-window, stainless steel appliances, ceramic backsplash, updated counter-tops and tons of storage space. Bright and airy open-concept dining and living area with hardwood floors, crown moulding, gas fireplace, and patio door which leads to private, fully-fenced backyard with no-rear neighbours and lovely interlock patio. Convenient main floor powder room and mudroom which gives access to 1-car attached garage. Hardwood staircase leads to three generously-sized bedrooms with large closets, and an updated full-bathroom with oversized vanity and soaker tub. The legal 2 bedroom secondary-dwelling unit was built in 2011, currently rented for $1800/month until August 31st 2026, and features its own private entrance, open-concept main living area with functional kitchen, high-end laminate flooring, pot lights, and oversized bathroom with in-unit laundry. Move into the upper unit, collect the rental income, subsidize your living expenses, or simply keep both tenants and add this turn-key investment to your portfolio. Expenses for 2024: Hydro - $2857; Gas - $1502; Insurance - $2,228; Water: $1712; Property Taxes for 2025 - $4709. Showings only on Weekdays 3pm-630pm and Weekends 10am-4pm with 24h notice. (id:50886)
Property Details
| MLS® Number | X12419369 |
| Property Type | Single Family |
| Community Name | 2011 - Orleans/Sunridge |
| Equipment Type | None |
| Features | In-law Suite |
| Parking Space Total | 3 |
| Rental Equipment Type | None |
| Structure | Patio(s) |
Building
| Bathroom Total | 3 |
| Bedrooms Above Ground | 3 |
| Bedrooms Below Ground | 2 |
| Bedrooms Total | 5 |
| Age | 31 To 50 Years |
| Amenities | Fireplace(s) |
| Appliances | Water Heater, Water Heater - Tankless, Water Meter, Dishwasher, Dryer, Microwave, Two Stoves, Two Washers, Two Refrigerators |
| Basement Features | Apartment In Basement, Separate Entrance |
| Basement Type | N/a |
| Construction Style Attachment | Detached |
| Cooling Type | Central Air Conditioning |
| Exterior Finish | Brick, Vinyl Siding |
| Fireplace Present | Yes |
| Fireplace Total | 1 |
| Foundation Type | Poured Concrete |
| Half Bath Total | 1 |
| Heating Fuel | Natural Gas |
| Heating Type | Forced Air |
| Stories Total | 2 |
| Size Interior | 1,500 - 2,000 Ft2 |
| Type | House |
| Utility Water | Municipal Water |
Parking
| Attached Garage | |
| Garage | |
| Inside Entry |
Land
| Acreage | No |
| Landscape Features | Landscaped |
| Sewer | Sanitary Sewer |
| Size Depth | 100 Ft ,1 In |
| Size Frontage | 32 Ft ,6 In |
| Size Irregular | 32.5 X 100.1 Ft |
| Size Total Text | 32.5 X 100.1 Ft |
| Zoning Description | R1w |
Rooms
| Level | Type | Length | Width | Dimensions |
|---|---|---|---|---|
| Second Level | Bedroom | 5.02 m | 3.4 m | 5.02 m x 3.4 m |
| Second Level | Bedroom 2 | 5.68 m | 3.12 m | 5.68 m x 3.12 m |
| Second Level | Bedroom 3 | 3.47 m | 3.4 m | 3.47 m x 3.4 m |
| Second Level | Bathroom | 3.11 m | 2.12 m | 3.11 m x 2.12 m |
| Lower Level | Bedroom 4 | 4.69 m | 3.84 m | 4.69 m x 3.84 m |
| Lower Level | Bedroom 5 | 3 m | 2.83 m | 3 m x 2.83 m |
| Lower Level | Kitchen | 3.99 m | 3.96 m | 3.99 m x 3.96 m |
| Lower Level | Living Room | 4.79 m | 3.42 m | 4.79 m x 3.42 m |
| Lower Level | Utility Room | 1.92 m | 1.35 m | 1.92 m x 1.35 m |
| Main Level | Foyer | 3 m | 1.06 m | 3 m x 1.06 m |
| Main Level | Eating Area | 2.49 m | 1.65 m | 2.49 m x 1.65 m |
| Main Level | Kitchen | 4.76 m | 2.49 m | 4.76 m x 2.49 m |
| Main Level | Dining Room | 3.71 m | 3.14 m | 3.71 m x 3.14 m |
| Main Level | Living Room | 6.74 m | 3.97 m | 6.74 m x 3.97 m |
| Main Level | Mud Room | 3.37 m | 2.57 m | 3.37 m x 2.57 m |
Utilities
| Cable | Available |
| Electricity | Installed |
| Sewer | Installed |
https://www.realtor.ca/real-estate/28896449/1815-belval-crescent-ottawa-2011-orleanssunridge
Contact Us
Contact us for more information
Gabriel De Varennes
Salesperson
www.gabrieldevarennes.com/
165 Pretoria Avenue
Ottawa, Ontario K1S 1X1
(613) 238-2801
(613) 238-4583

