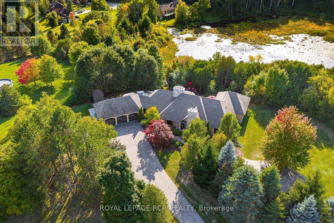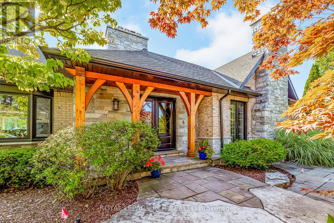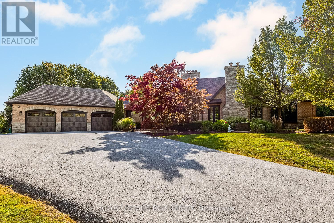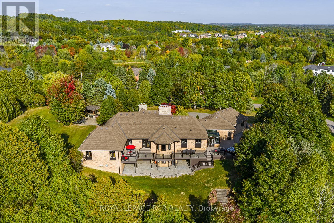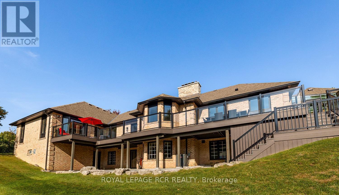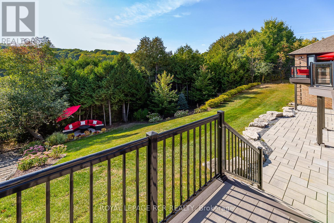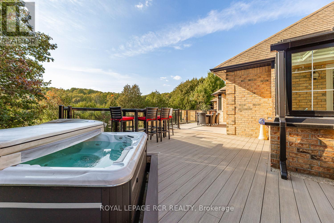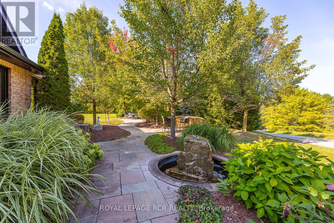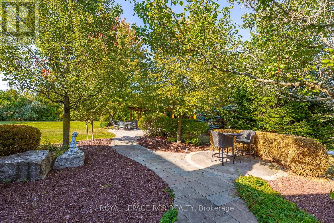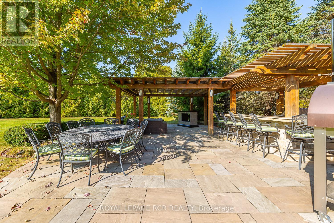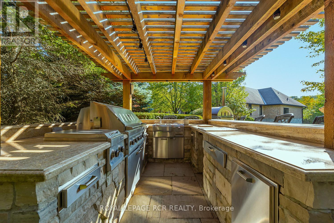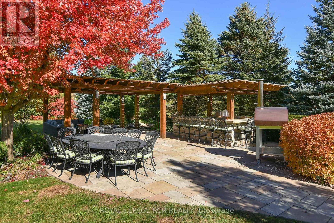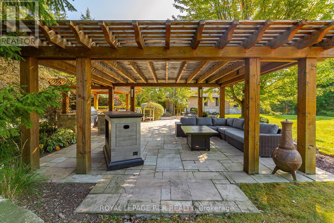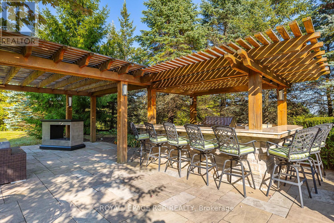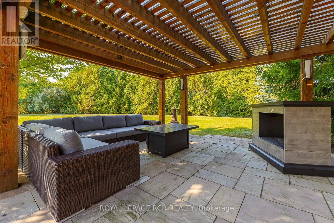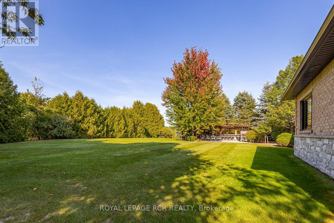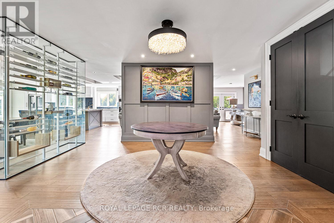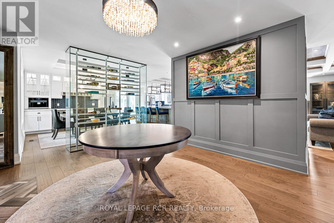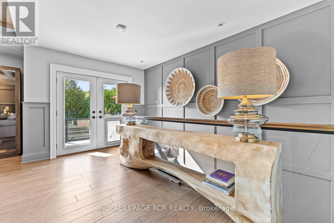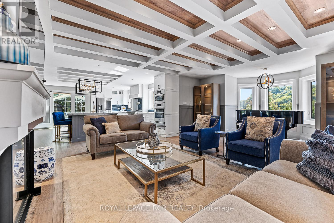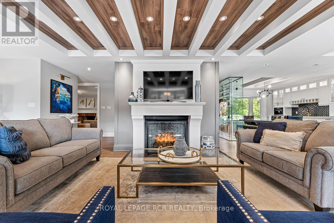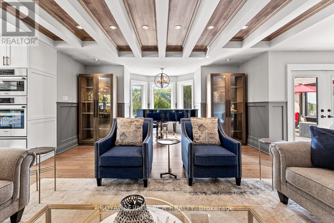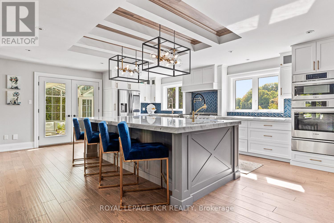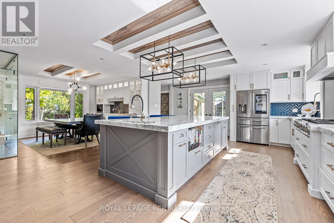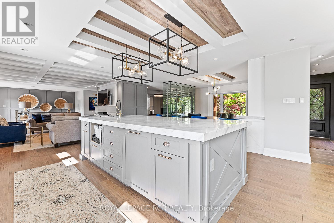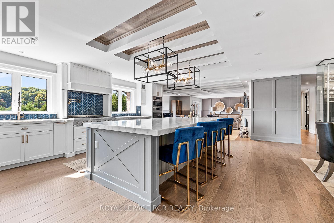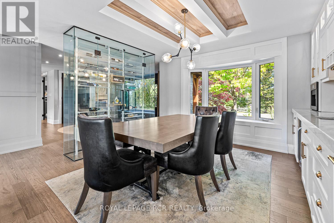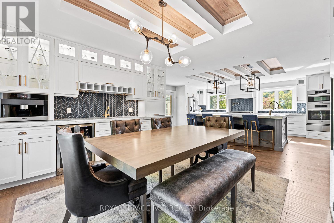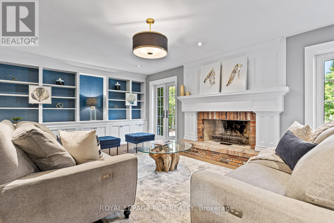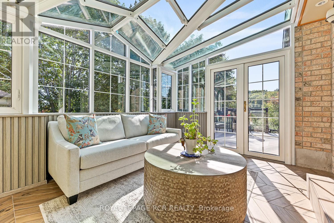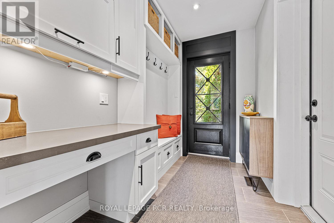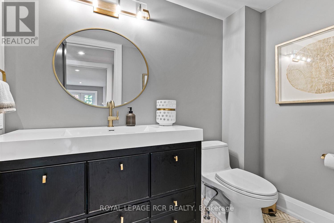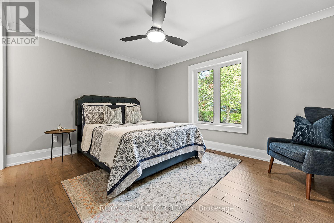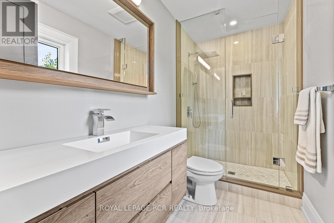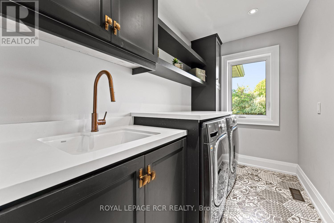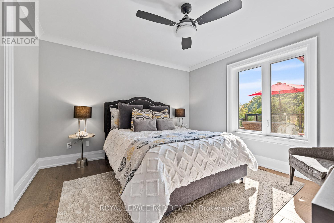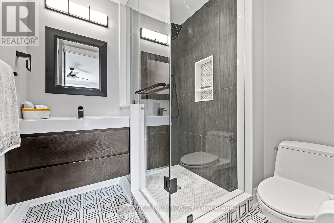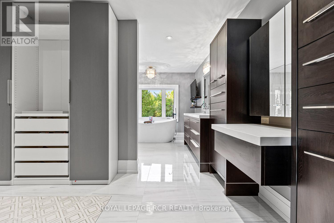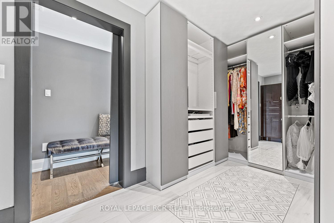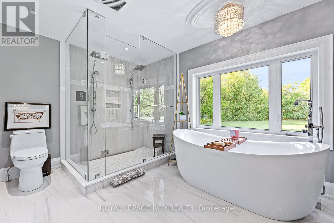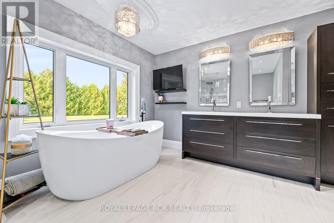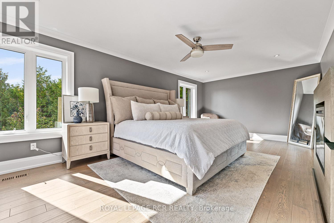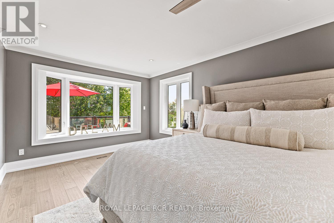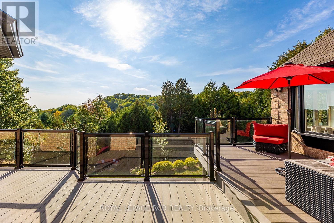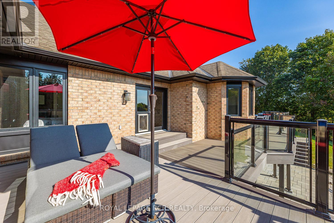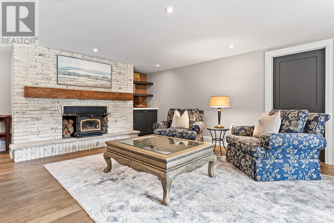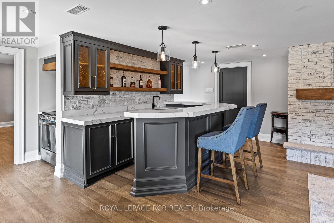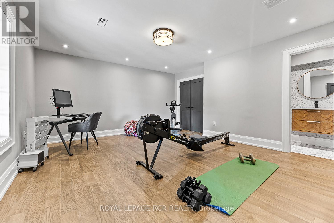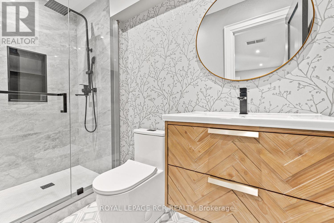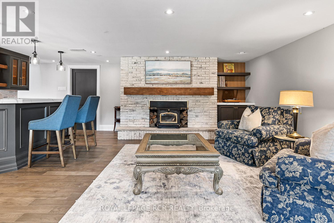36 Matson Drive Caledon, Ontario L7E 0A9
$2,499,000
Architectural Design by David Small, Expansive Light filled Exec Bungalow offers wonderful sweeping panoramic 360 views of Caledon, unprecedented privacy and an abundance of custom details. Entertainers Dream inside & out- over 400k spent interior renos and another 400k in Landscape/Hardscape featuring a Grand Outdoor Kitchen/ Bar Patio area. All 4 bdrms w 4 ensuite baths, 4 fireplaces. Lavish millwork & coffered ceilings with wood inlay. Custom Light Fixtures, Inspirational Foyer with Herringbone floors, Custom Doors thru out. Grand Living Rm w Antique brick fireplace, B/ I wall Cabinets, Double French Dr Walkouts to Breathtaking front gardens, walkways, waterfall pond. Floor to ceiling glass shelves and exquisite custom wall cabinetry in Dining Rm with B/I Miele Coffee/ wet bar, B/I wine fridge. Sensational Gourmet Kitchen, 10 ' Island with Marble c-tops & B/I sink, 6 burner Gas Range, Bosch double ovens, w/o to South facing sun-filled Solarium. Enjoy Hot Tub & Massive Composite decking w glass handrails off main floor overlooking 2nd outdoor patio area. Escape to the luxurious master retreat w fireplace, & stunning views from Bay window or w/o to perfectly sheltered sitting area on deck to enjoy sunshine & countryside views, Gorgeous Spa bathroom, large glass walk in shower, freestanding tub, functional closet design w B/I drawers, beautiful light fixtures. Light -filled Lower level living space awesome wet bar w Quartz c-tops, B/i Oven , Fireplace/Woodstove insert, B/I shelves, large workshop and storage space w high ceilings, Car Enthusiasts Dream 3 car Garage finished space/ workshop. 6195 Total space as per attached floor plans. (id:50886)
Property Details
| MLS® Number | W12418829 |
| Property Type | Single Family |
| Community Name | Palgrave |
| Equipment Type | Water Heater |
| Features | Wooded Area, Sloping, Ravine, Rolling, Conservation/green Belt, Guest Suite, In-law Suite |
| Parking Space Total | 10 |
| Rental Equipment Type | Water Heater |
| Structure | Shed, Workshop |
Building
| Bathroom Total | 5 |
| Bedrooms Above Ground | 4 |
| Bedrooms Total | 4 |
| Appliances | Oven - Built-in, Water Meter, Oven, Range, Stove, Window Coverings, Wine Fridge, Refrigerator |
| Architectural Style | Bungalow |
| Basement Development | Finished |
| Basement Features | Walk Out |
| Basement Type | N/a (finished) |
| Construction Style Attachment | Detached |
| Cooling Type | Central Air Conditioning |
| Exterior Finish | Brick, Stone |
| Fireplace Present | Yes |
| Fireplace Total | 4 |
| Foundation Type | Poured Concrete |
| Half Bath Total | 1 |
| Heating Fuel | Natural Gas |
| Heating Type | Forced Air |
| Stories Total | 1 |
| Size Interior | 3,500 - 5,000 Ft2 |
| Type | House |
| Utility Water | Municipal Water |
Parking
| Attached Garage | |
| Garage |
Land
| Acreage | No |
| Sewer | Septic System |
| Size Irregular | 230 X 415 Acre |
| Size Total Text | 230 X 415 Acre |
| Surface Water | Lake/pond |
Rooms
| Level | Type | Length | Width | Dimensions |
|---|---|---|---|---|
| Lower Level | Bedroom 4 | 4.69 m | 4.55 m | 4.69 m x 4.55 m |
| Lower Level | Recreational, Games Room | 7.69 m | 7.07 m | 7.69 m x 7.07 m |
| Lower Level | Workshop | 5.85 m | 8.76 m | 5.85 m x 8.76 m |
| Lower Level | Utility Room | 4.29 m | 4.73 m | 4.29 m x 4.73 m |
| Main Level | Laundry Room | 3.02 m | 1.65 m | 3.02 m x 1.65 m |
| Main Level | Foyer | 6.58 m | 6.18 m | 6.58 m x 6.18 m |
| Main Level | Dining Room | 4.2 m | 3.49 m | 4.2 m x 3.49 m |
| Main Level | Kitchen | 6.03 m | 5.22 m | 6.03 m x 5.22 m |
| Main Level | Family Room | 7.67 m | 5.45 m | 7.67 m x 5.45 m |
| Main Level | Living Room | 7.11 m | 4.23 m | 7.11 m x 4.23 m |
| Main Level | Mud Room | 1.69 m | 3.49 m | 1.69 m x 3.49 m |
| Main Level | Primary Bedroom | 1.29 m | 7.98 m | 1.29 m x 7.98 m |
| Main Level | Bedroom 2 | 3.6 m | 3.59 m | 3.6 m x 3.59 m |
| Main Level | Bedroom 3 | 4.25 m | 3.33 m | 4.25 m x 3.33 m |
https://www.realtor.ca/real-estate/28895684/36-matson-drive-caledon-palgrave-palgrave
Contact Us
Contact us for more information
Yvonne A. Devins
Salesperson
www.yvonnedevins.com/
12612 Highway 50, Ste. 1
Bolton, Ontario L7E 1T6
(905) 857-0651
(905) 857-4566
www.royallepagercr.com/

