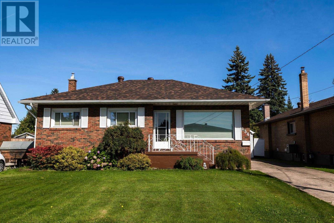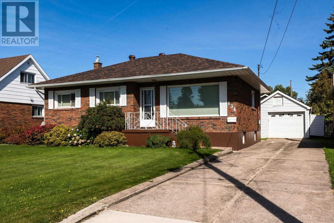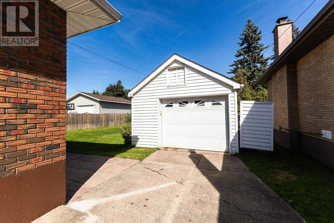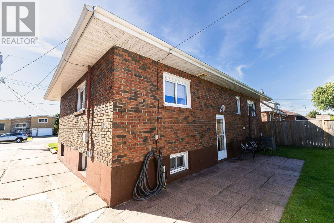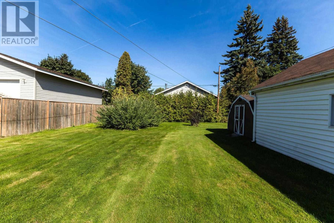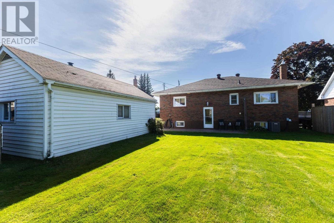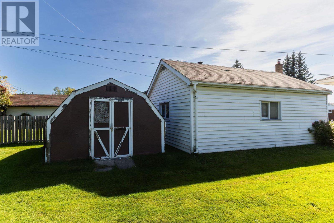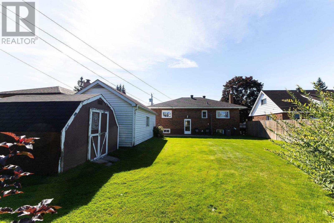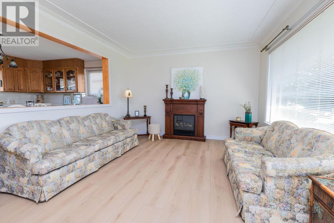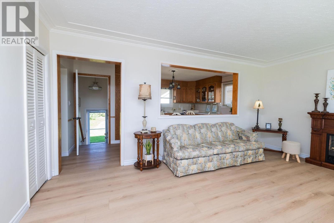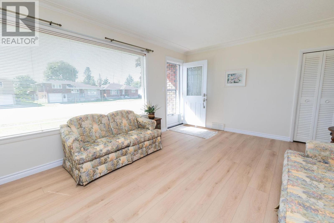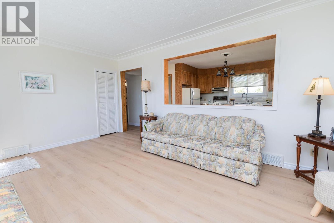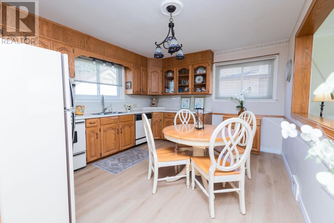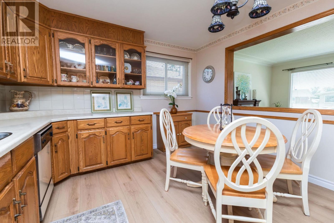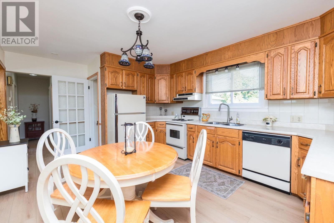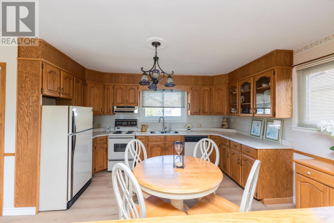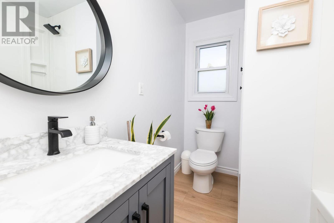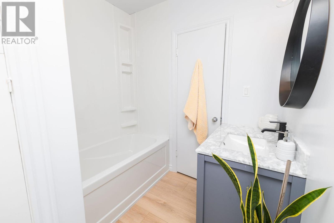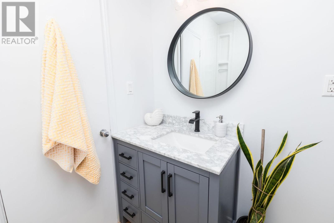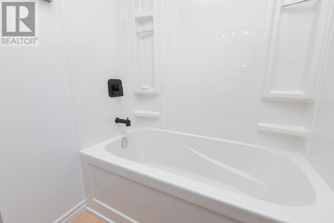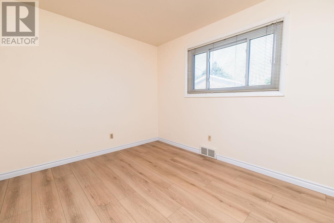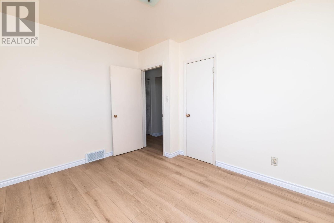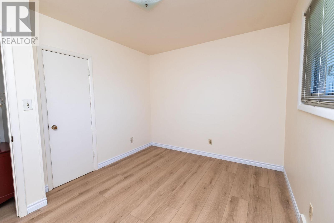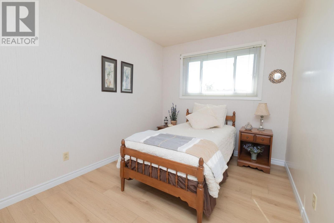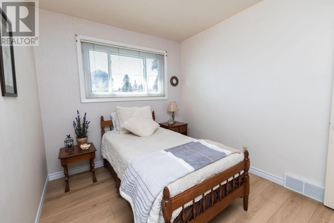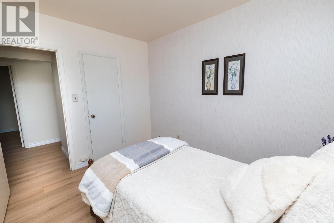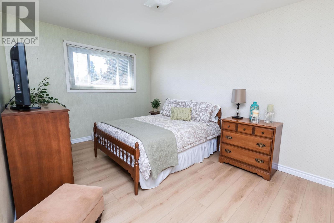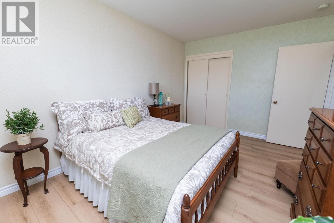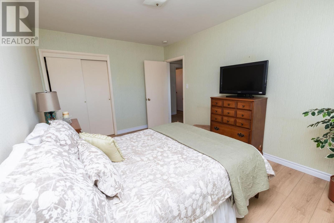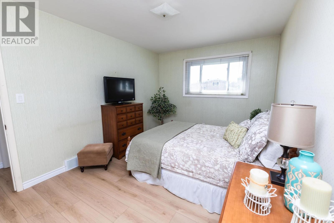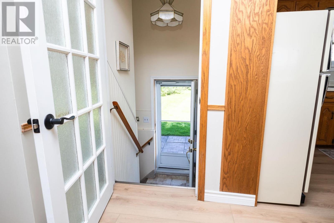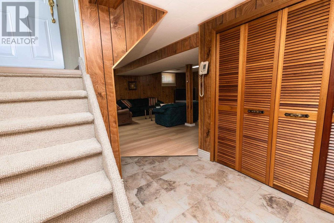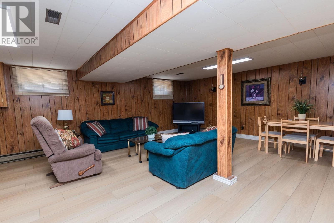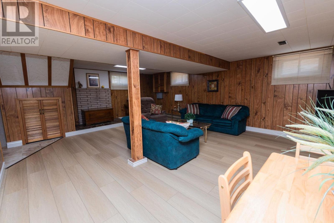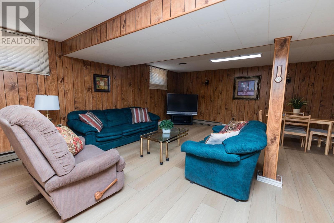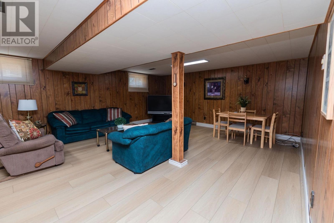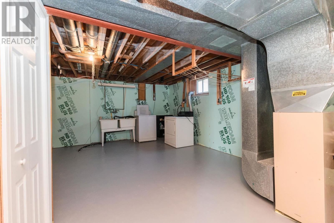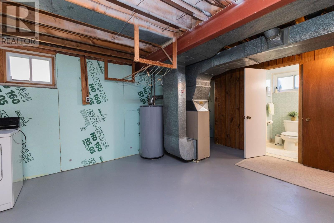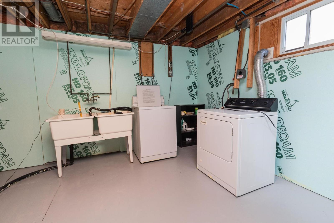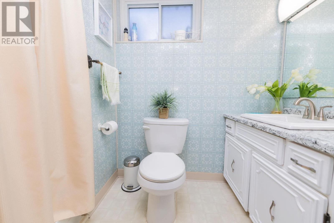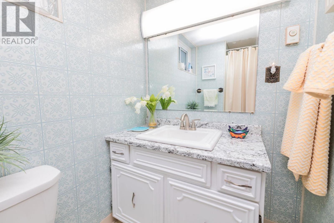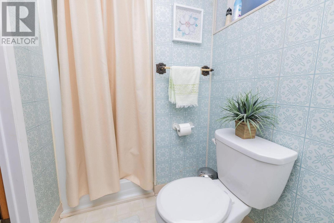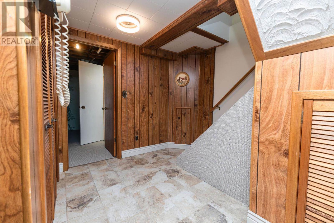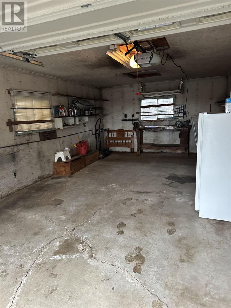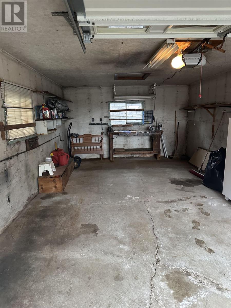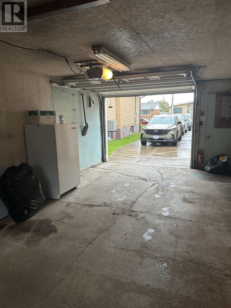134 Ruth St Sault Ste. Marie, Ontario P6C 2E7
$365,000
This charming and meticulously maintained bungalow, in a serene and sought-after neighbourhood in the West-end, is perfect for families or those looking to downsize. Inside features a beautiful eat-in kitchen, large family-room, 3 bedrooms, newly professionally renovated bathroom on the main floor with custom window coverings and a basement with a finished rec-room, bathroom and a very large laundry room with plenty of space to build a 4th bedroom. This home has been freshly painted and new flooring installed. Outside features a beautiful front yard, a 23 ft by 14 ft detached garage and a large park like backyard. Roof re-shingled in 2016, newer windows, underground sprinkler system, storage shed and back yard fenced on both sides with a hedge at the back of the property. Call today to arrange a private viewing. (id:50886)
Property Details
| MLS® Number | SM252718 |
| Property Type | Single Family |
| Community Name | Sault Ste. Marie |
| Communication Type | High Speed Internet |
| Community Features | Bus Route |
| Features | Paved Driveway |
| Storage Type | Storage Shed |
| Structure | Patio(s), Shed |
Building
| Bathroom Total | 2 |
| Bedrooms Above Ground | 3 |
| Bedrooms Total | 3 |
| Age | Over 26 Years |
| Appliances | Stove, Dryer, Freezer, Window Coverings, Refrigerator, Washer |
| Architectural Style | Bungalow |
| Basement Development | Partially Finished |
| Basement Type | Full (partially Finished) |
| Construction Style Attachment | Detached |
| Cooling Type | Central Air Conditioning |
| Exterior Finish | Brick |
| Foundation Type | Poured Concrete |
| Heating Fuel | Natural Gas |
| Heating Type | Forced Air |
| Stories Total | 1 |
| Size Interior | 1,100 Ft2 |
| Utility Water | Municipal Water |
Parking
| Garage | |
| Detached Garage | |
| Concrete |
Land
| Access Type | Road Access |
| Acreage | No |
| Landscape Features | Sprinkler System |
| Sewer | Sanitary Sewer |
| Size Depth | 144 Ft |
| Size Frontage | 55.0000 |
| Size Total Text | Under 1/2 Acre |
Rooms
| Level | Type | Length | Width | Dimensions |
|---|---|---|---|---|
| Basement | Recreation Room | 17 X 23 | ||
| Basement | Laundry Room | 21 X 18 | ||
| Basement | Bathroom | 3 pce | ||
| Main Level | Living Room | 12 x 17 | ||
| Main Level | Kitchen | 11.7 x 13.4 | ||
| Main Level | Bathroom | 4 pce | ||
| Main Level | Bedroom | 11.8 X 9.4 | ||
| Main Level | Bedroom | 14 X 10 | ||
| Main Level | Bedroom | 10.7 X 8.6 |
Utilities
| Cable | Available |
| Electricity | Available |
| Natural Gas | Available |
| Telephone | Available |
https://www.realtor.ca/real-estate/28895481/134-ruth-st-sault-ste-marie-sault-ste-marie
Contact Us
Contact us for more information
Marc Beaudette
Broker
marc-beaudette.c21.ca/
121 Brock St.
Sault Ste. Marie, Ontario P6A 3B6
(705) 942-2100
(705) 942-9892
choicerealty.c21.ca/

