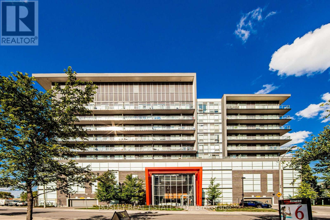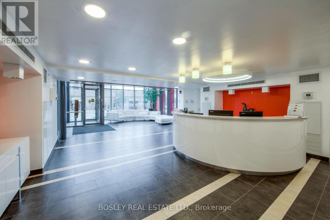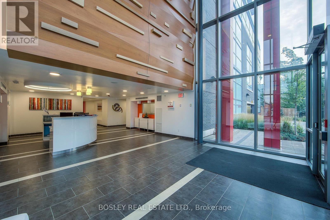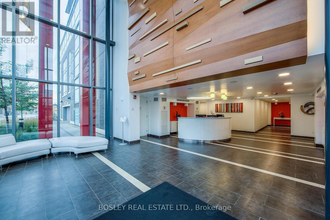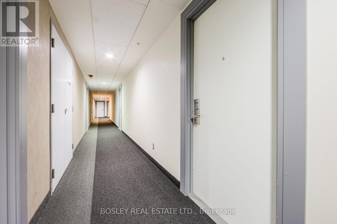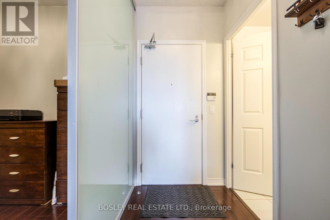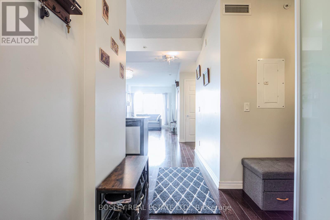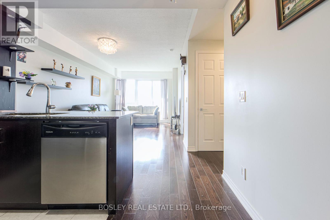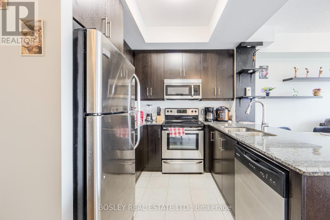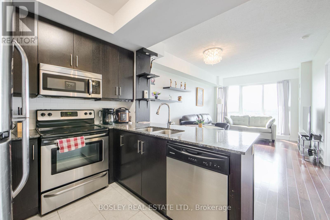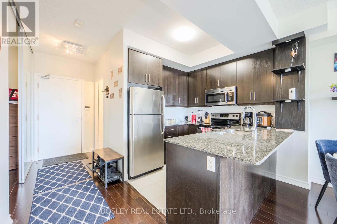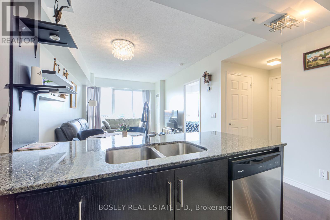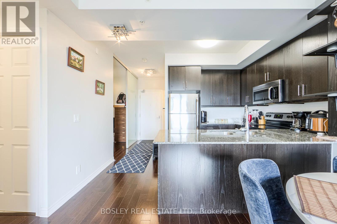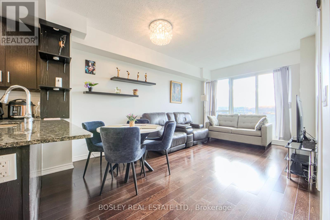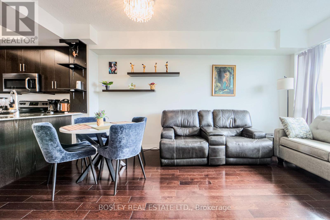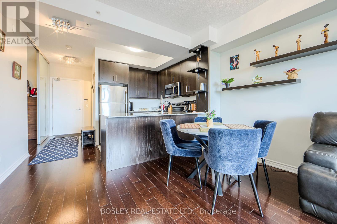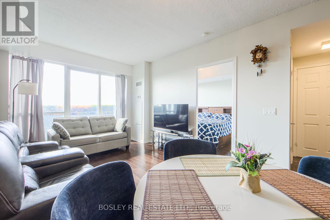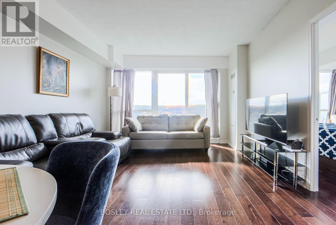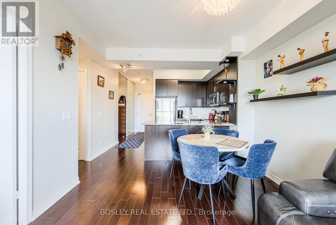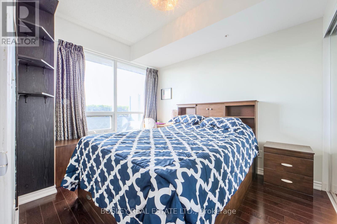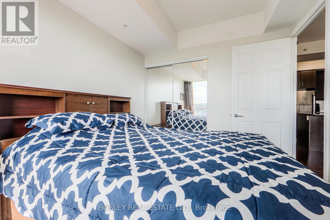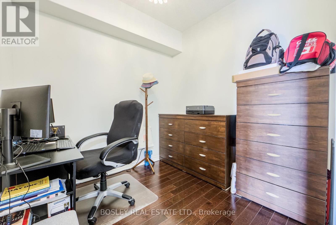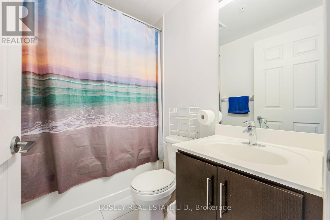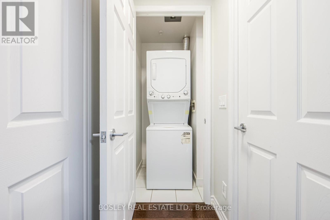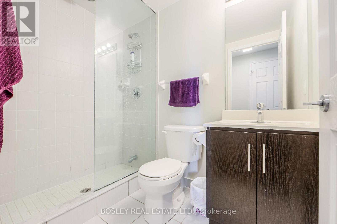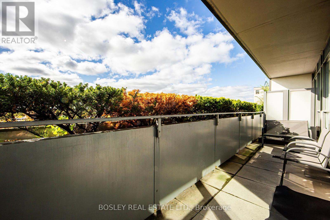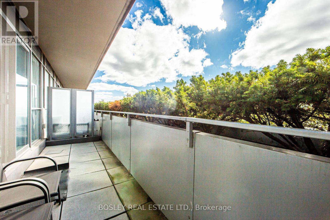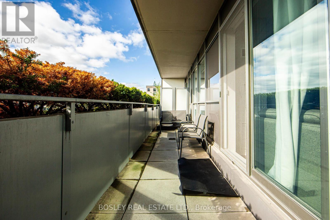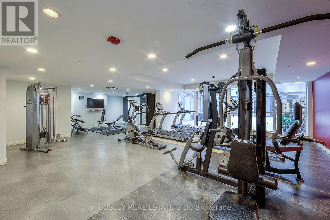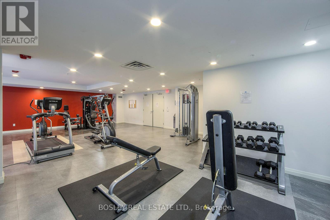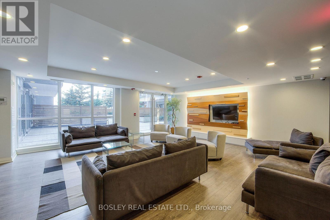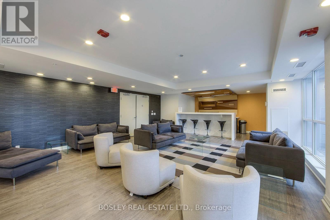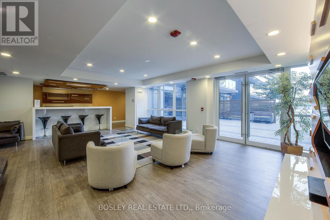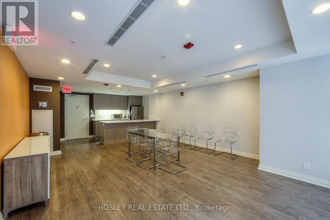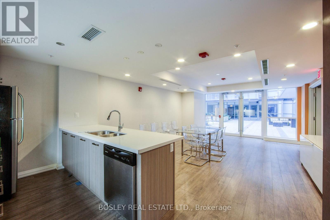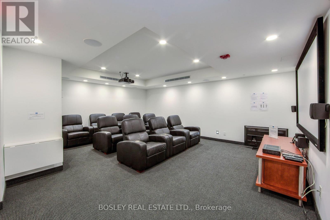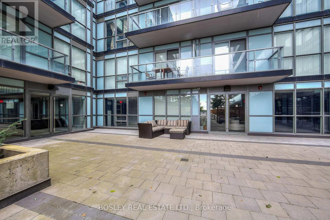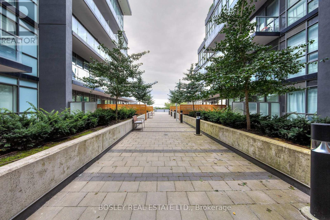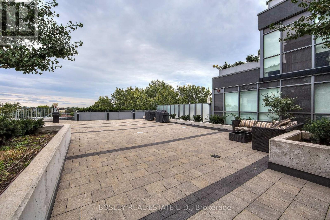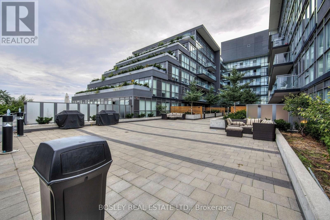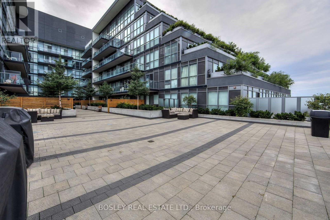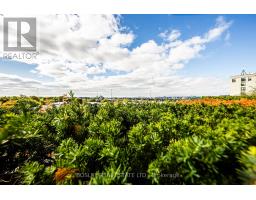630 - 15 James Finlay Way Toronto, Ontario M3M 0B3
$2,350 Monthly
Welcome to this bright and modern 1-bedroom plus full-sized den condo at Keele and Wilson; offering style, comfort, and convenience in one of Toronto's fastest-growing communities. With an open-concept layout, the spacious living and dining area is filled with natural light from floor-to-ceiling windows that showcase unobstructed views of the CN Tower - views you can also enjoy from your private balcony. The sleek kitchen is equipped with stainless steel appliances, ample counter space, and contemporary cabinetry, while the bright primary bedroom provides excellent storage. The den, big enough to function as a second bedroom, home office, or nursery, adds versatility for modern living. Two well-appointed washrooms, ensuite laundry, and thoughtful finishes throughout complete the interior. This rare unit also includes both a parking spot and a locker, offering extra convenience and value. The building features desirable amenities such as a fitness centre, party/meeting room, concierge and ample visitor parking space. Location is key, with TTC steps away, Humber River Hospital, Yorkdale mall, and Downsview Park all nearby, plus easy access to Highway 401 and 400 for stress-free commuting. (id:50886)
Property Details
| MLS® Number | W12418623 |
| Property Type | Single Family |
| Community Name | Downsview-Roding-CFB |
| Amenities Near By | Hospital, Park, Place Of Worship, Public Transit |
| Community Features | Pet Restrictions |
| Features | Elevator, Balcony, Carpet Free |
| Parking Space Total | 1 |
| View Type | View |
Building
| Bathroom Total | 2 |
| Bedrooms Above Ground | 1 |
| Bedrooms Total | 1 |
| Age | 6 To 10 Years |
| Amenities | Security/concierge, Exercise Centre, Storage - Locker |
| Appliances | Dishwasher, Dryer, Microwave, Stove, Washer, Refrigerator |
| Cooling Type | Central Air Conditioning |
| Exterior Finish | Concrete |
| Fire Protection | Monitored Alarm, Security System, Smoke Detectors |
| Flooring Type | Hardwood |
| Heating Fuel | Natural Gas |
| Heating Type | Forced Air |
| Size Interior | 600 - 699 Ft2 |
| Type | Apartment |
Parking
| Underground | |
| Garage |
Land
| Acreage | No |
| Land Amenities | Hospital, Park, Place Of Worship, Public Transit |
Rooms
| Level | Type | Length | Width | Dimensions |
|---|---|---|---|---|
| Flat | Living Room | 5.23 m | 2.74 m | 5.23 m x 2.74 m |
| Flat | Den | 2.44 m | 2.74 m | 2.44 m x 2.74 m |
| Flat | Kitchen | 2.44 m | 2.74 m | 2.44 m x 2.74 m |
| Flat | Bedroom | 3.45 m | 2.74 m | 3.45 m x 2.74 m |
Contact Us
Contact us for more information
Ayza Vardar
Salesperson
ayzavardar.bosleyrealestate.com/agents/1256278/Ayza+Vardar
www.linkedin.com/in/ayzavardar/
103 Vanderhoof Avenue
Toronto, Ontario M4G 2H5
(416) 322-8000
(416) 322-8800

