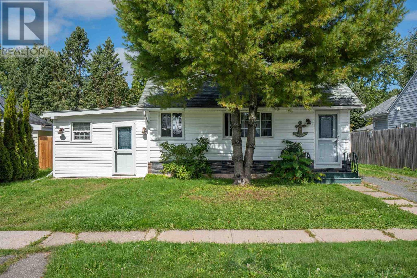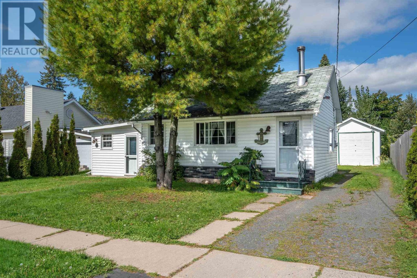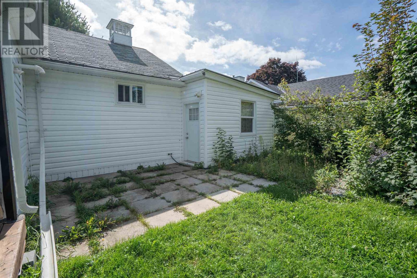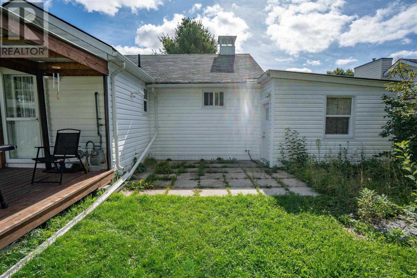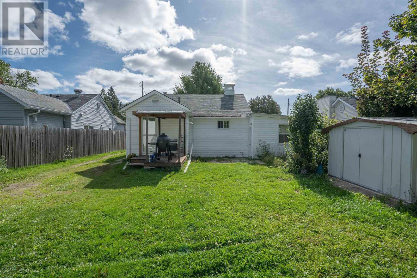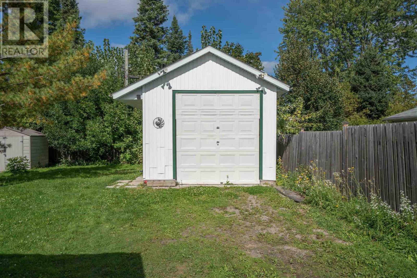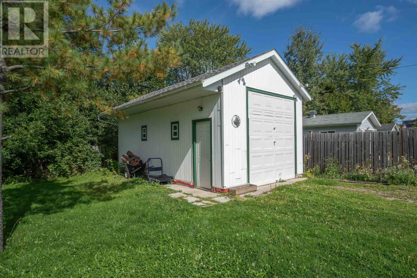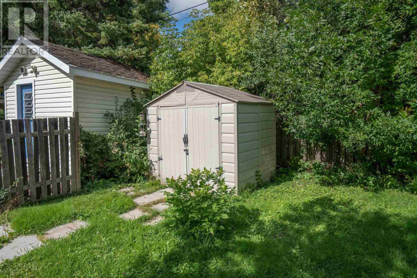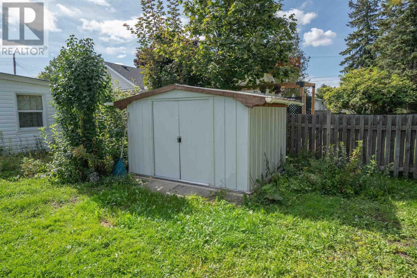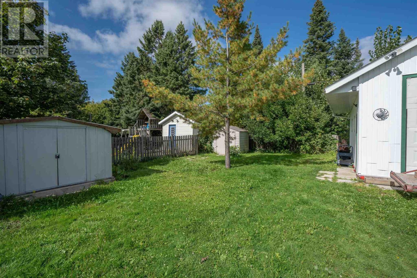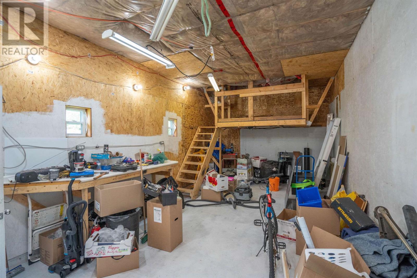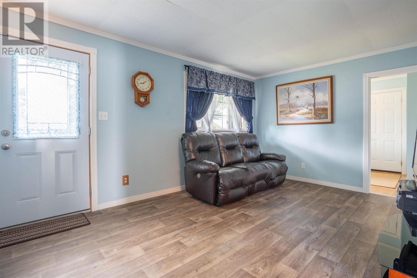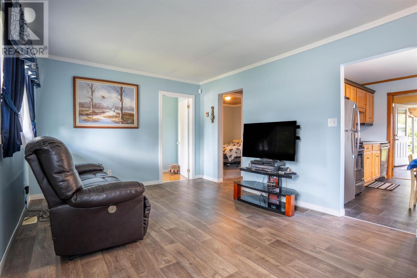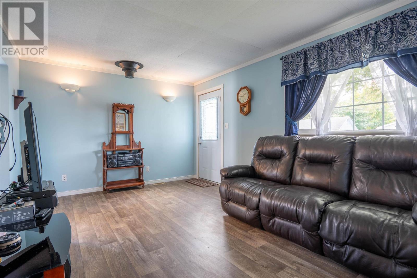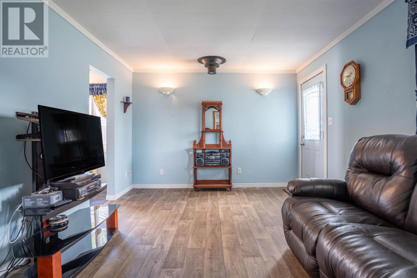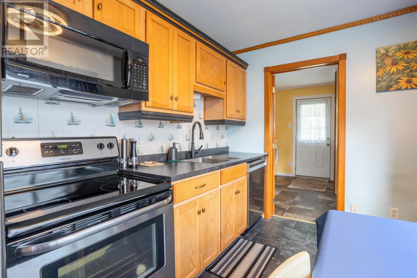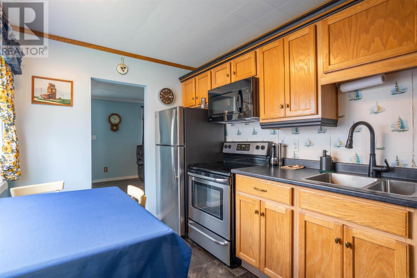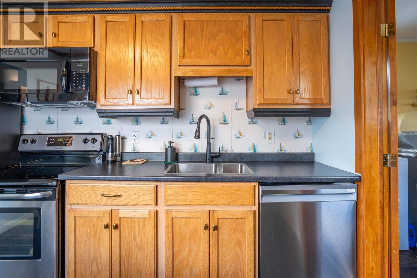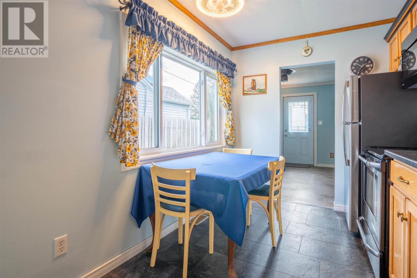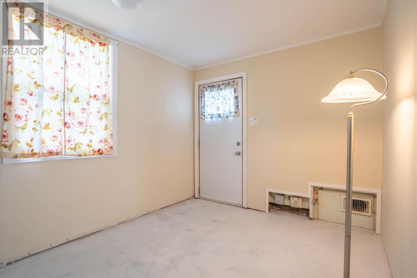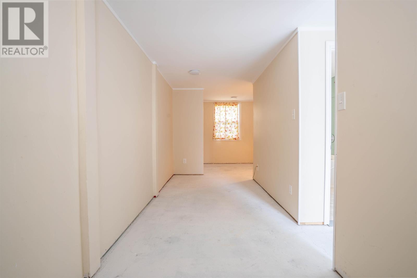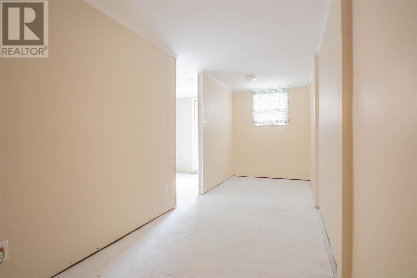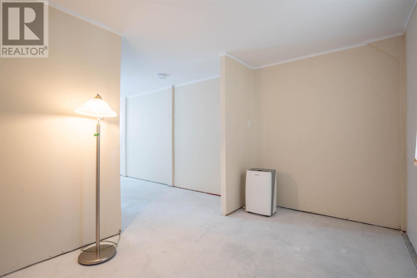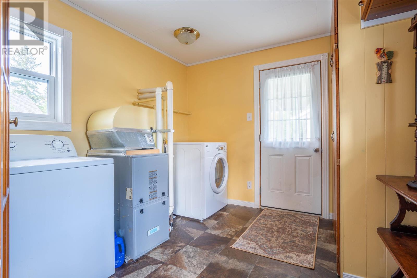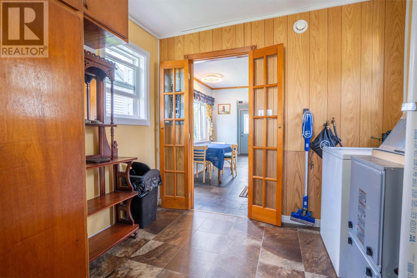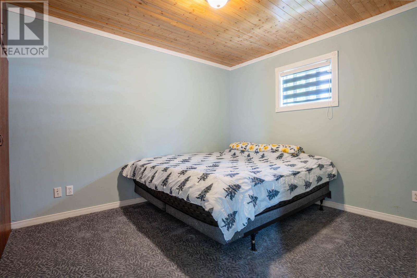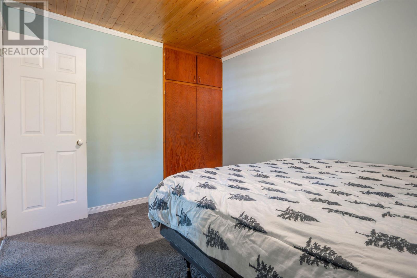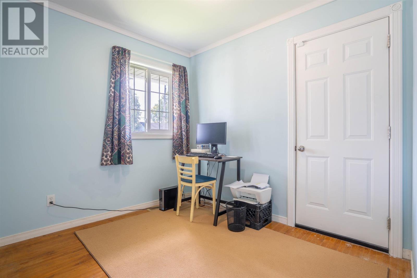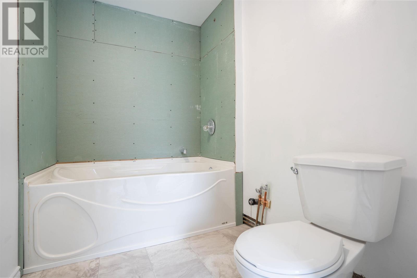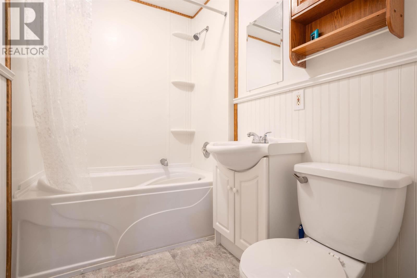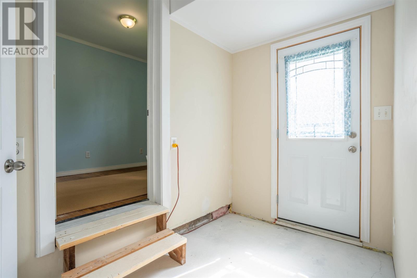64 Curran Dr Sault Ste. Marie, Ontario P6B 1L1
$264,900
Centrally located bungalow with in law suite potential! Welcome to 64 Curran Drive, featuring 2 bedrooms, 1 bathroom, 1 roughed in bathroom and a great 16x24 detached garage with loft for extra storage! This well maintained home is efficiently heated with gas forced air and also features some newer vinyl flooring and newer matching exterior doors. Main floor laundry in the utility/mudroom! The former attached garage has begun to be converted into an in-law suite and even has its own separate driveway. Can be switched back to a garage if the next owner so chooses. Two sheds including one with a concrete pad! Plenty of space on this 48x117 foot lot. Call today for your private showing! (id:50886)
Property Details
| MLS® Number | SM252707 |
| Property Type | Single Family |
| Community Name | Sault Ste. Marie |
| Communication Type | High Speed Internet |
| Community Features | Bus Route |
| Features | Crushed Stone Driveway |
| Storage Type | Storage Shed |
| Structure | Shed |
Building
| Bathroom Total | 1 |
| Bedrooms Above Ground | 2 |
| Bedrooms Total | 2 |
| Appliances | Microwave Built-in, Dishwasher, Stove, Dryer, Microwave, Refrigerator, Washer |
| Architectural Style | Bungalow |
| Basement Type | Crawl Space |
| Constructed Date | 1946 |
| Construction Style Attachment | Detached |
| Exterior Finish | Siding |
| Flooring Type | Hardwood |
| Heating Fuel | Natural Gas |
| Heating Type | Forced Air |
| Stories Total | 1 |
| Size Interior | 700 Ft2 |
| Utility Water | Municipal Water |
Parking
| Garage | |
| Detached Garage | |
| Gravel |
Land
| Access Type | Road Access |
| Acreage | No |
| Sewer | Sanitary Sewer |
| Size Frontage | 48.0000 |
| Size Total Text | Under 1/2 Acre |
Rooms
| Level | Type | Length | Width | Dimensions |
|---|---|---|---|---|
| Main Level | Kitchen | 11.1 x 7.8 | ||
| Main Level | Living Room | 15.6 x 11 | ||
| Main Level | Primary Bedroom | 11.1 x 7.8 | ||
| Main Level | Bedroom | 11 x 7.8 | ||
| Main Level | Utility Room | 9.5 x 9.3 | ||
| Main Level | Foyer | 8.8 x 5.6 | ||
| Main Level | Living Room | 18.6 x 6.1 | ||
| Main Level | Bonus Room | 11.6 x 8.3 |
Utilities
| Cable | Available |
| Electricity | Available |
| Natural Gas | Available |
| Telephone | Available |
https://www.realtor.ca/real-estate/28894987/64-curran-dr-sault-ste-marie-sault-ste-marie
Contact Us
Contact us for more information
Gary Trembinski
Broker
choicerealty.c21.ca/
121 Brock St.
Sault Ste. Marie, Ontario P6A 3B6
(705) 942-2100
(705) 942-9892
choicerealty.c21.ca/

