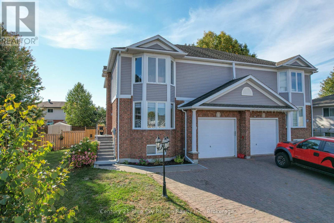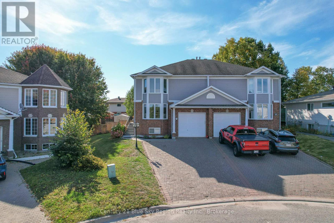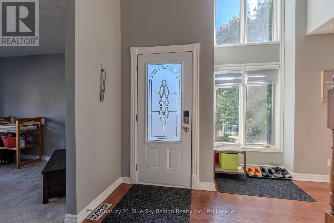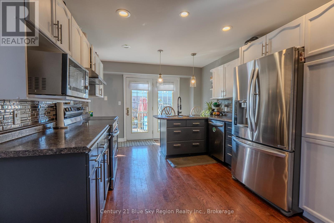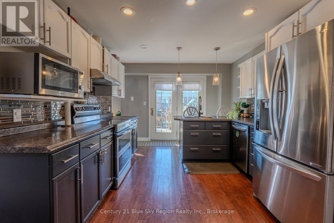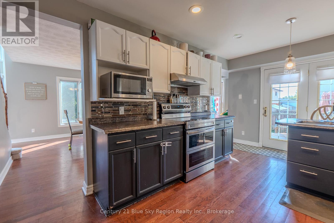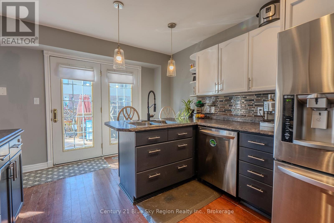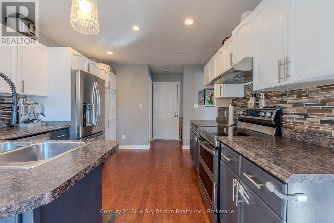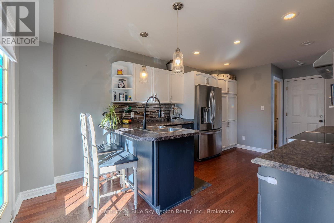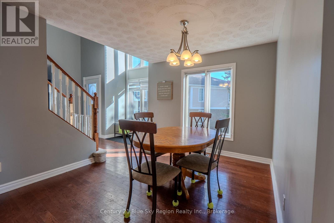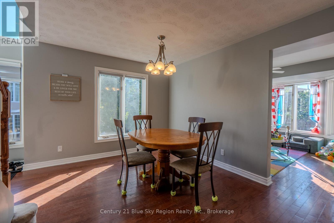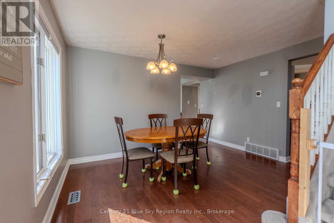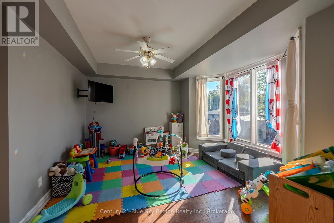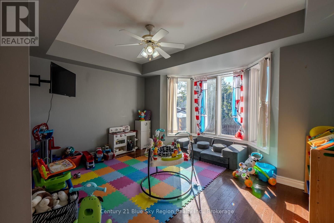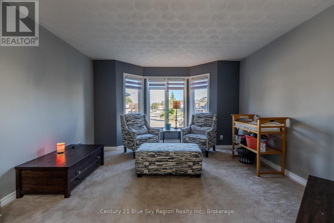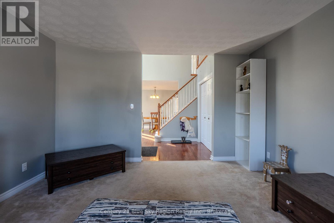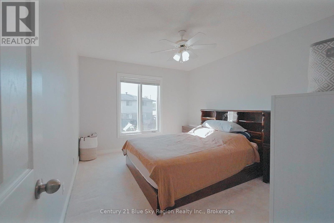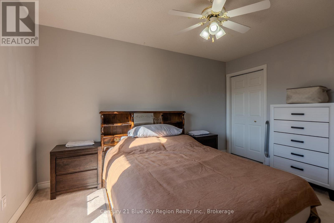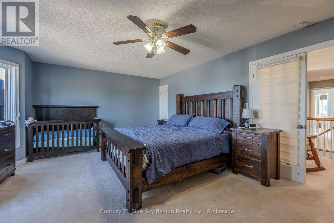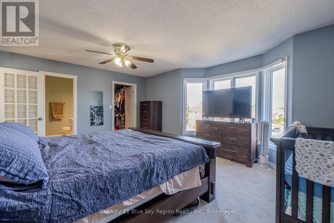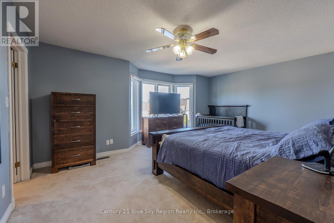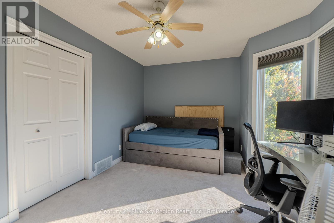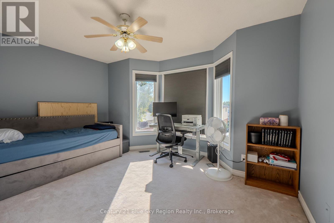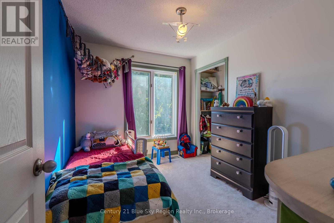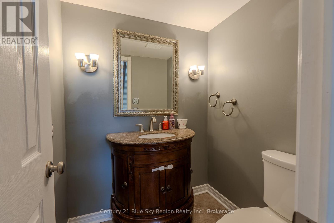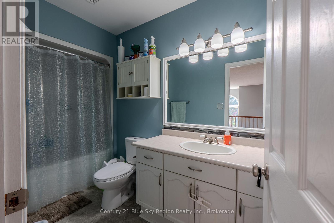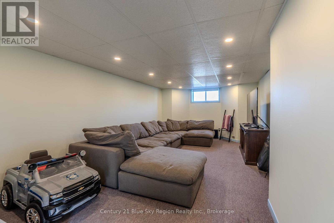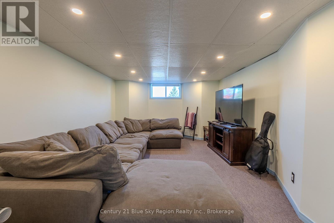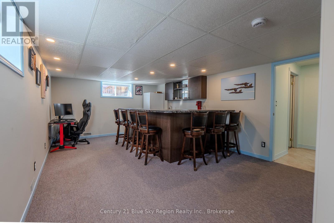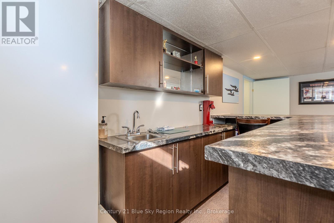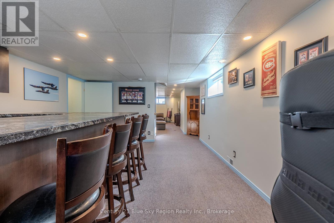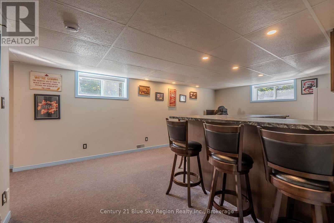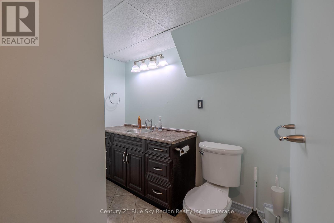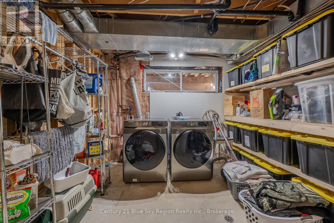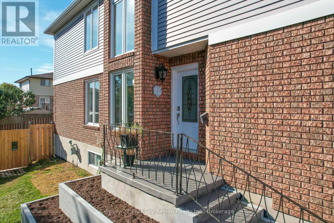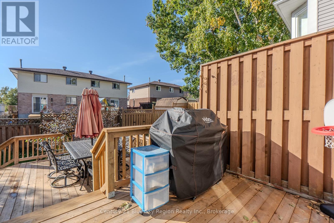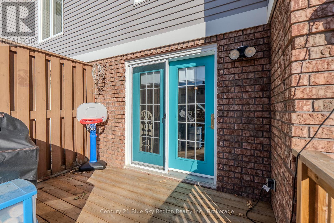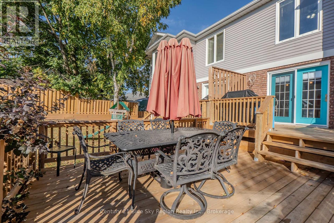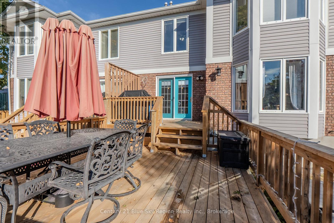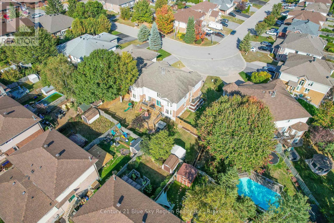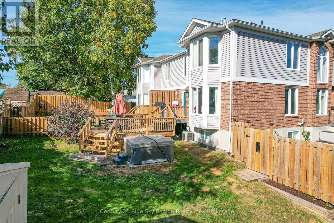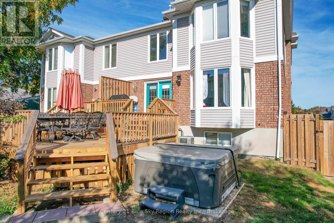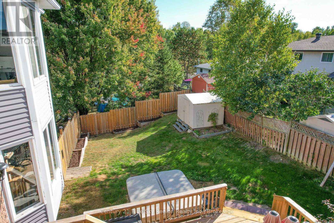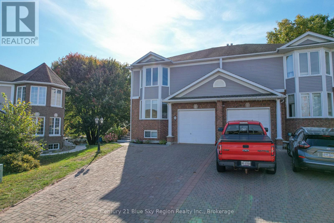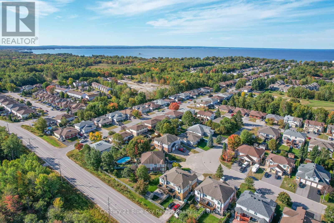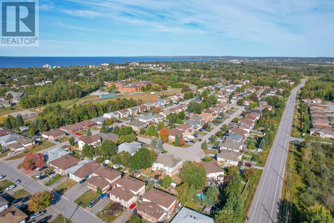166 Cloverbrae Crescent North Bay, Ontario P1A 4J3
$499,900
Don't Miss This Immaculate 4-Bedroom Home on Cloverbrae Crescent! Located in a quiet, family-friendly neighborhood, this beautifully decorated 2-storey semi-detached home is in mint condition and ready to impress. Offering 4 spacious bedrooms all on one level and 4 bathrooms, this home provides both comfort and functionality for growing families or those who love to entertain. The modern kitchen features stylish finishes and overlooks a two-tiered deck for outdoor dining or relaxing set in a large, private, and beautifully landscaped yard. Downstairs, enjoy a fully finished basement complete with a cozy rec room and a dedicated bar room, ideal for hosting friends and family. Additional features include forced air gas heating, air conditioning, an interlocking double driveway, and a built-in garage. This solidly built home combines space, style, and convenience all in a desirable location. A must-see property! (id:50886)
Property Details
| MLS® Number | X12418341 |
| Property Type | Single Family |
| Community Name | Ferris |
| Amenities Near By | Place Of Worship, Public Transit |
| Community Features | School Bus |
| Equipment Type | Water Heater |
| Parking Space Total | 5 |
| Rental Equipment Type | Water Heater |
| Structure | Deck |
Building
| Bathroom Total | 4 |
| Bedrooms Above Ground | 4 |
| Bedrooms Total | 4 |
| Appliances | Hot Tub, Water Heater |
| Basement Development | Finished |
| Basement Type | N/a (finished) |
| Construction Style Attachment | Semi-detached |
| Cooling Type | Central Air Conditioning |
| Exterior Finish | Brick, Vinyl Siding |
| Foundation Type | Block |
| Half Bath Total | 2 |
| Heating Fuel | Natural Gas |
| Heating Type | Forced Air |
| Stories Total | 2 |
| Size Interior | 2,000 - 2,500 Ft2 |
| Type | House |
| Utility Water | Municipal Water |
Parking
| Attached Garage | |
| Garage |
Land
| Acreage | No |
| Fence Type | Fenced Yard |
| Land Amenities | Place Of Worship, Public Transit |
| Sewer | Sanitary Sewer |
| Size Irregular | 28.2 X 105 Acre |
| Size Total Text | 28.2 X 105 Acre |
Rooms
| Level | Type | Length | Width | Dimensions |
|---|---|---|---|---|
| Second Level | Primary Bedroom | 5.33 m | 4.06 m | 5.33 m x 4.06 m |
| Second Level | Bedroom | 4.31 m | 2.69 m | 4.31 m x 2.69 m |
| Second Level | Bedroom | 3.96 m | 3.25 m | 3.96 m x 3.25 m |
| Second Level | Bedroom | 3.96 m | 3.25 m | 3.96 m x 3.25 m |
| Basement | Recreational, Games Room | 3.96 m | 5.63 m | 3.96 m x 5.63 m |
| Basement | Games Room | 5.63 m | 3.2 m | 5.63 m x 3.2 m |
| Main Level | Living Room | 4.03 m | 4.01 m | 4.03 m x 4.01 m |
| Main Level | Dining Room | 4.03 m | 3.04 m | 4.03 m x 3.04 m |
| Main Level | Family Room | 3.96 m | 3.2 m | 3.96 m x 3.2 m |
| Main Level | Kitchen | 4.95 m | 3.27 m | 4.95 m x 3.27 m |
https://www.realtor.ca/real-estate/28894605/166-cloverbrae-crescent-north-bay-ferris-ferris
Contact Us
Contact us for more information
Andrew Dean
Salesperson
199 Main Street East
North Bay, Ontario P1B 1A9
(705) 474-4500
Anthony Falcioni
Salesperson
199 Main Street East
North Bay, Ontario P1B 1A9
(705) 474-4500
Cheryl Raney
Broker
199 Main Street East
North Bay, Ontario P1B 1A9
(705) 474-4500
Victoria Hamilton
Salesperson
199 Main Street East
North Bay, Ontario P1B 1A9
(705) 474-4500

