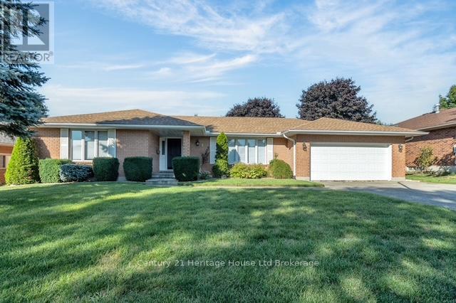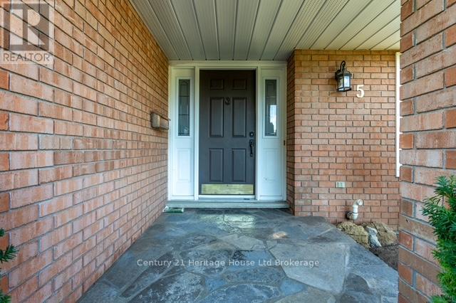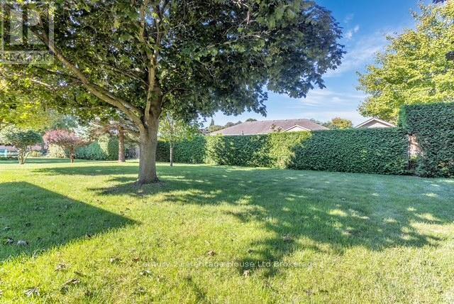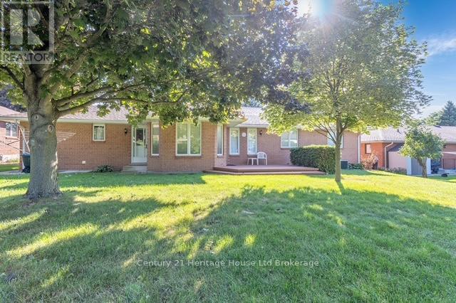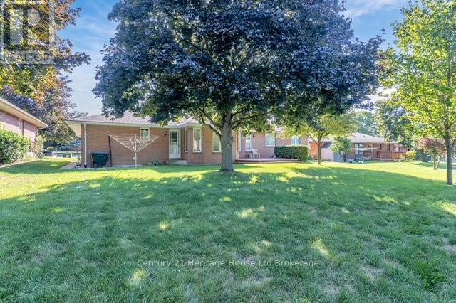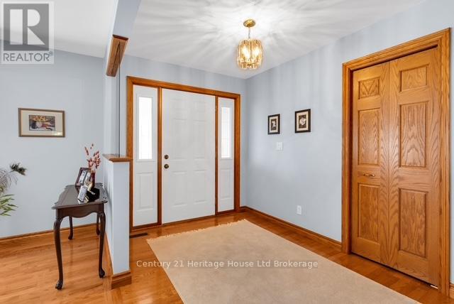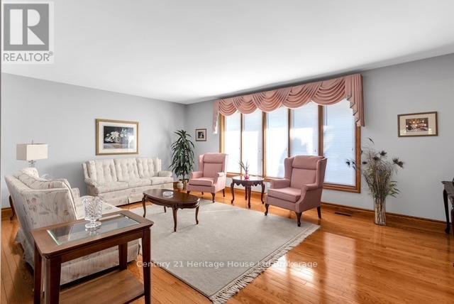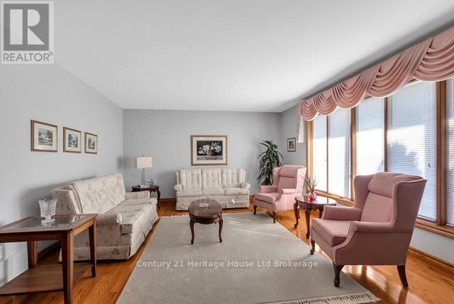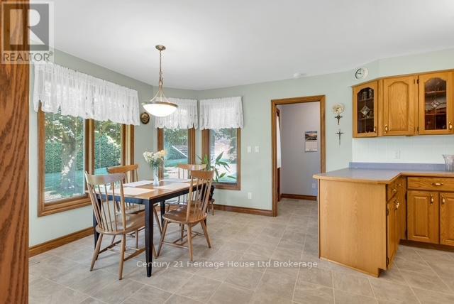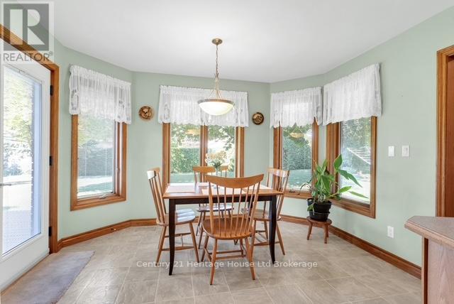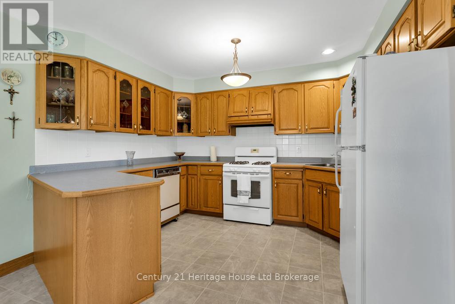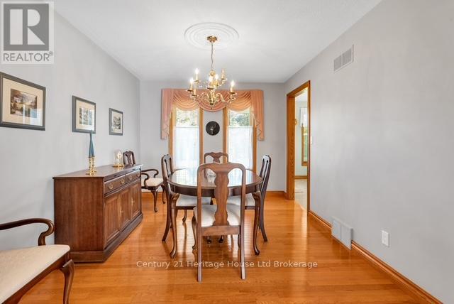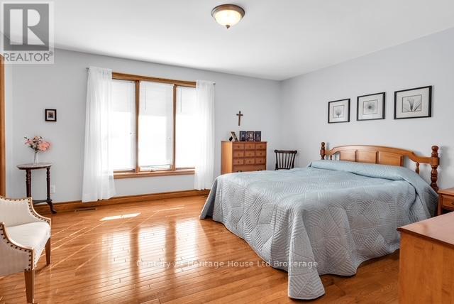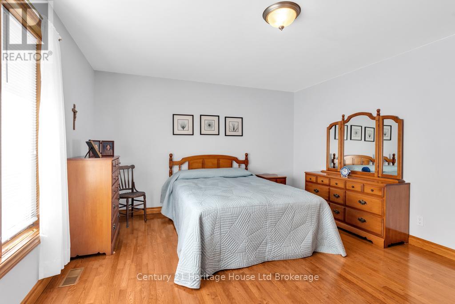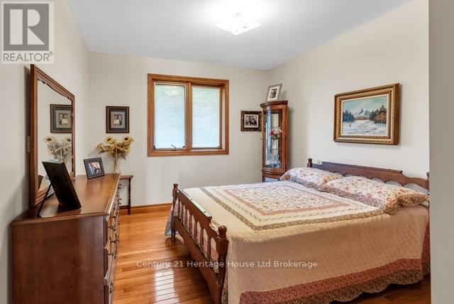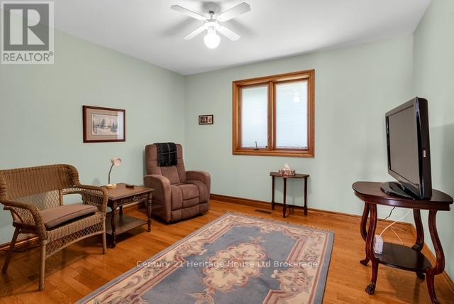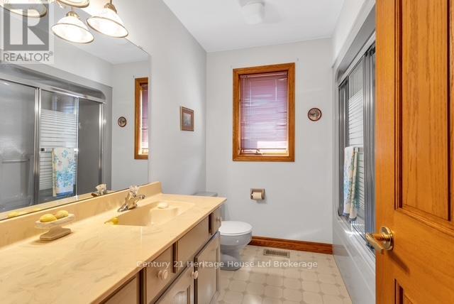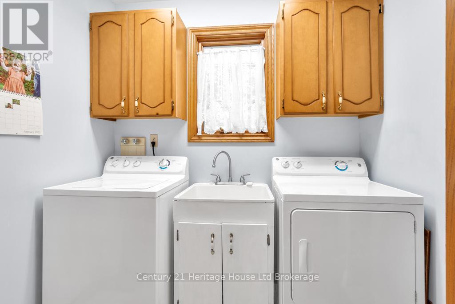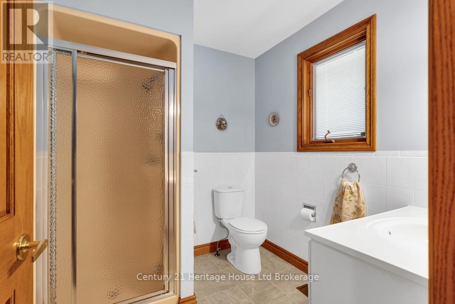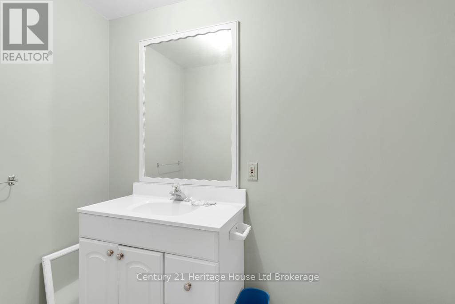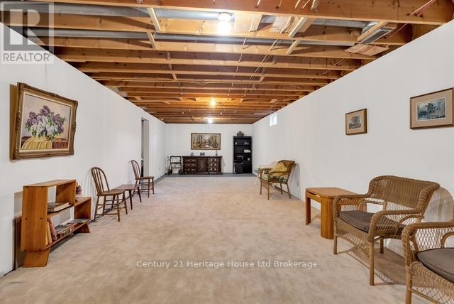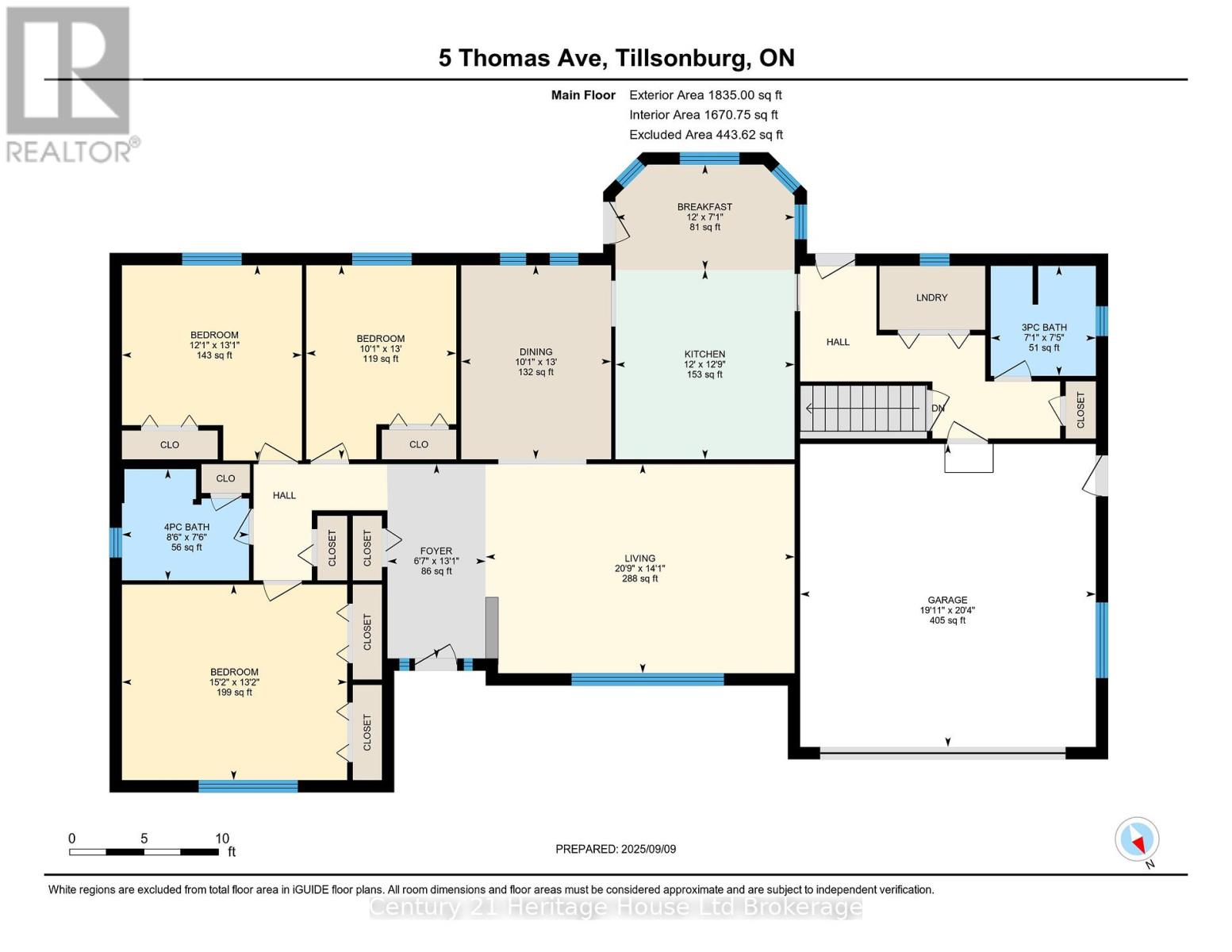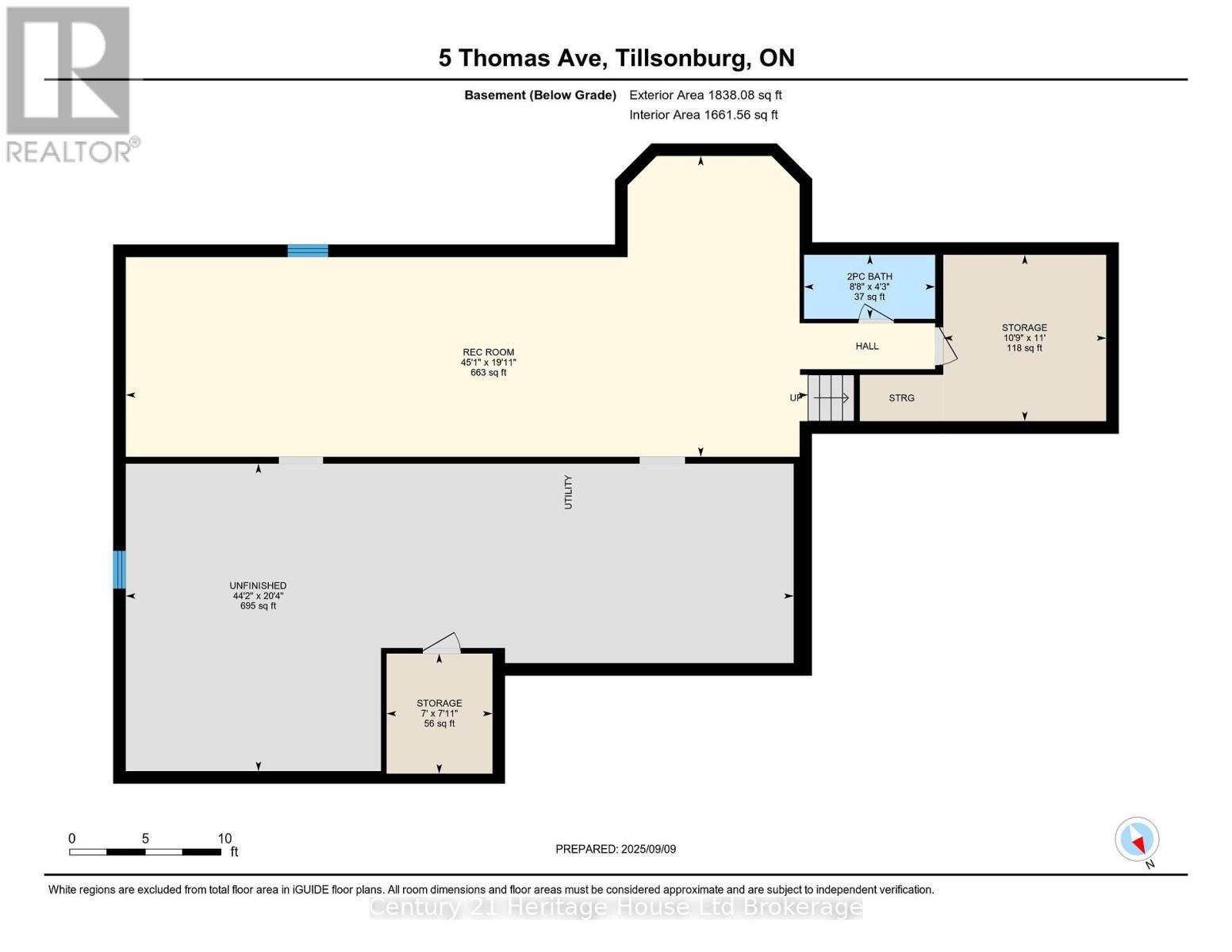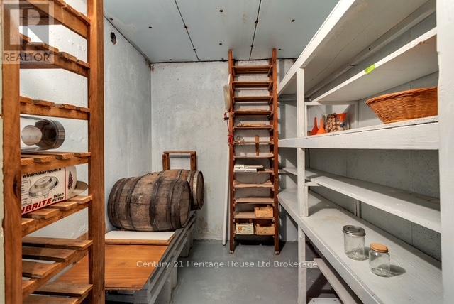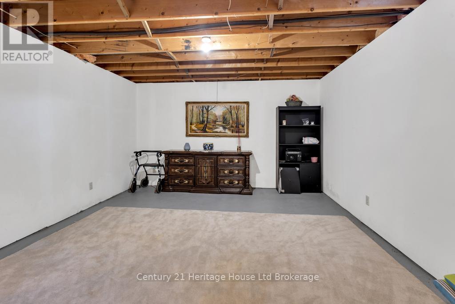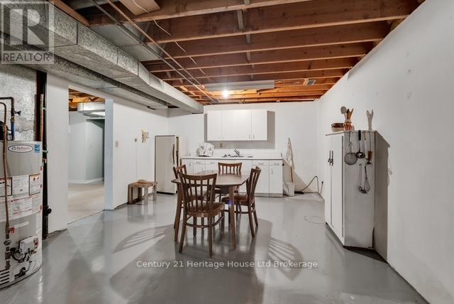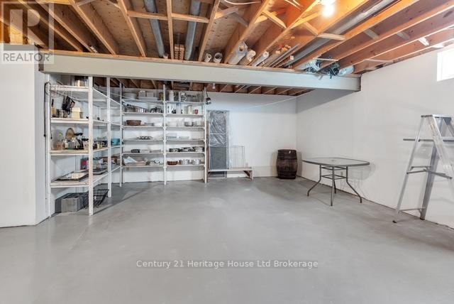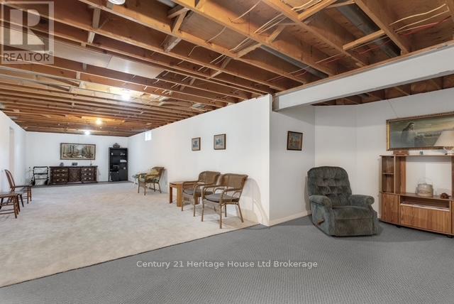5 Thomas Avenue Tillsonburg, Ontario N4G 5K8
$699,000
Welcome to this exceptionally maintained 3 bedroom, 2.5 bathroom brick bungalow, ideally situated in a desirable neighborhood. Offering timeless curb appeal, this home is perfect for those seeking space, charm and functionality. Step inside and discover stunning hardwood floors and a spacious living room filled with natural light. The large kitchen features ample cabinetry, a cozy breakfast nook, and flows seamlessly into a separate dining room perfect for entertaining. All three generously sized bedrooms and laundry closet with sink are located on the main floor. The partially finished basement adds extra living space and includes a 2 piece bathroom, rec room and ample storage areas. Enjoy the evenings on the backyard deck, perfect for relaxing or enjoying mother nature. Upgrades include furnace 2018, roof 2021 and eavestroughs 2023. In addition, this property has an attached double garage measuring 20'4" x 19'11". All measurements are approximate and taken by IGuide technology. (id:50886)
Property Details
| MLS® Number | X12418302 |
| Property Type | Single Family |
| Community Name | Tillsonburg |
| Amenities Near By | Golf Nearby, Hospital, Park, Schools |
| Community Features | Community Centre |
| Equipment Type | Water Heater |
| Parking Space Total | 6 |
| Rental Equipment Type | Water Heater |
| Structure | Deck |
Building
| Bathroom Total | 3 |
| Bedrooms Above Ground | 3 |
| Bedrooms Total | 3 |
| Appliances | Dishwasher, Dryer, Stove, Washer, Window Coverings, Refrigerator |
| Architectural Style | Bungalow |
| Basement Development | Partially Finished |
| Basement Type | Full (partially Finished) |
| Construction Style Attachment | Detached |
| Cooling Type | Central Air Conditioning |
| Exterior Finish | Brick |
| Foundation Type | Poured Concrete |
| Half Bath Total | 1 |
| Heating Fuel | Natural Gas |
| Heating Type | Forced Air |
| Stories Total | 1 |
| Size Interior | 1,500 - 2,000 Ft2 |
| Type | House |
| Utility Water | Municipal Water |
Parking
| Attached Garage | |
| Garage |
Land
| Acreage | No |
| Land Amenities | Golf Nearby, Hospital, Park, Schools |
| Landscape Features | Landscaped, Lawn Sprinkler |
| Sewer | Sanitary Sewer |
| Size Depth | 122 Ft ,6 In |
| Size Frontage | 80 Ft |
| Size Irregular | 80 X 122.5 Ft |
| Size Total Text | 80 X 122.5 Ft |
| Zoning Description | R1 |
Rooms
| Level | Type | Length | Width | Dimensions |
|---|---|---|---|---|
| Basement | Bathroom | 1.31 m | 2.68 m | 1.31 m x 2.68 m |
| Basement | Recreational, Games Room | 5.82 m | 13.76 m | 5.82 m x 13.76 m |
| Main Level | Living Room | 4.29 m | 6.37 m | 4.29 m x 6.37 m |
| Main Level | Kitchen | 3.93 m | 3.65 m | 3.93 m x 3.65 m |
| Main Level | Dining Room | 3.96 m | 3.07 m | 3.96 m x 3.07 m |
| Main Level | Eating Area | 2.16 m | 3.65 m | 2.16 m x 3.65 m |
| Main Level | Bedroom | 4.02 m | 4.63 m | 4.02 m x 4.63 m |
| Main Level | Bedroom 2 | 3.99 m | 3.68 m | 3.99 m x 3.68 m |
| Main Level | Bedroom 3 | 3.96 m | 3.07 m | 3.96 m x 3.07 m |
| Main Level | Bathroom | 2.31 m | 2.62 m | 2.31 m x 2.62 m |
| Main Level | Bathroom | 2.28 m | 2.16 m | 2.28 m x 2.16 m |
https://www.realtor.ca/real-estate/28894440/5-thomas-avenue-tillsonburg-tillsonburg
Contact Us
Contact us for more information
Cheryl Fody
Salesperson
24 Harvey Street
Tillsonburg, Ontario N4G 3J8
(519) 688-0021

