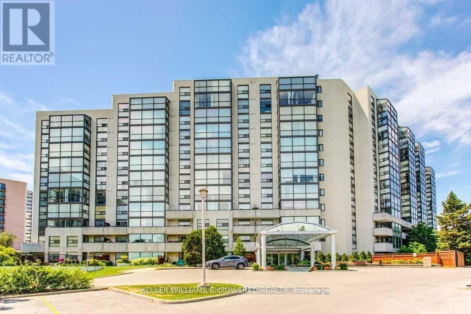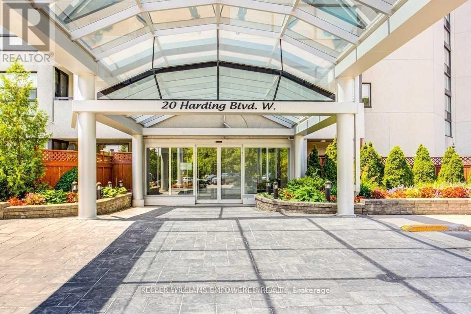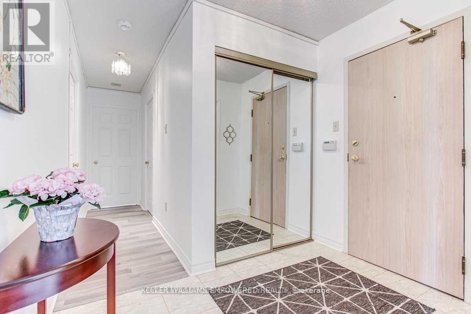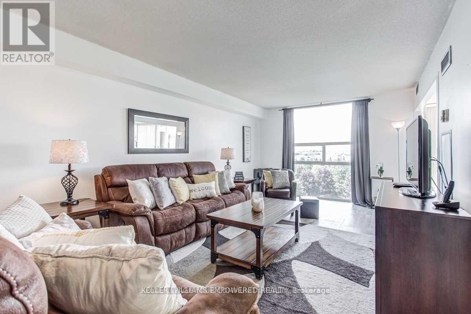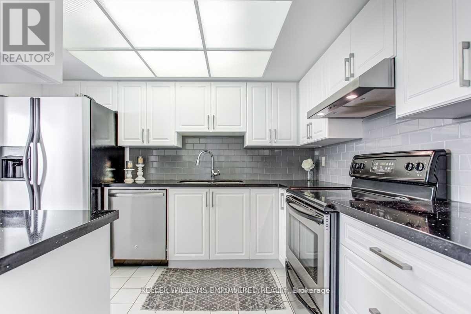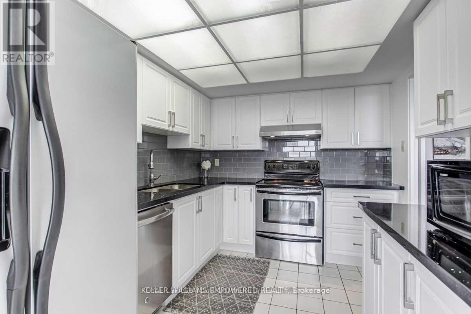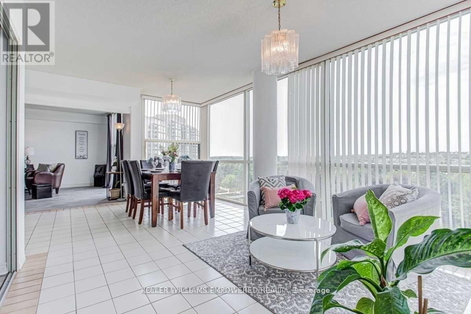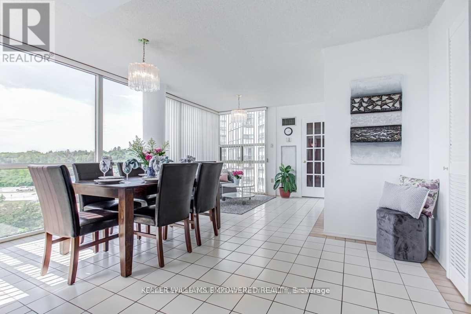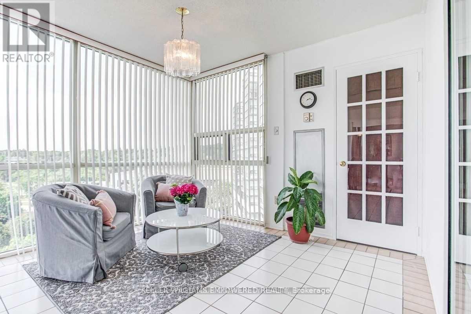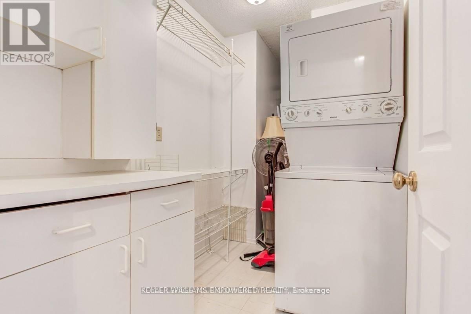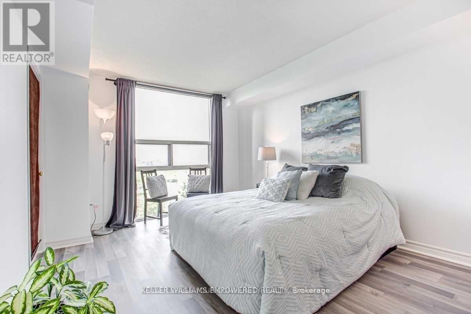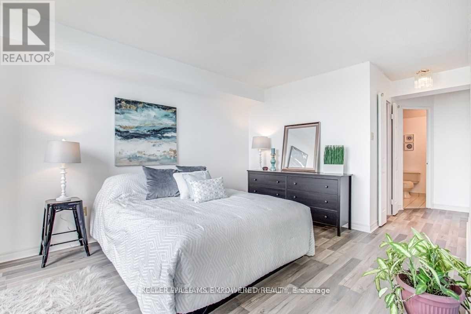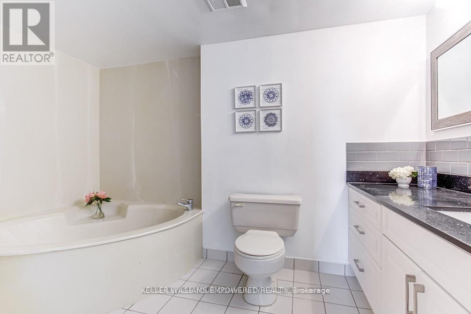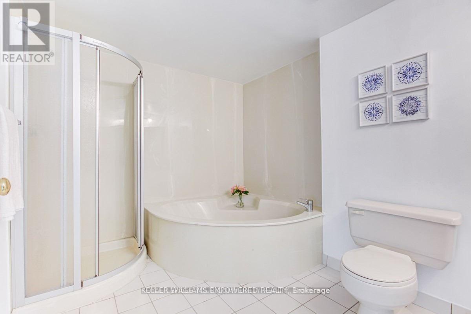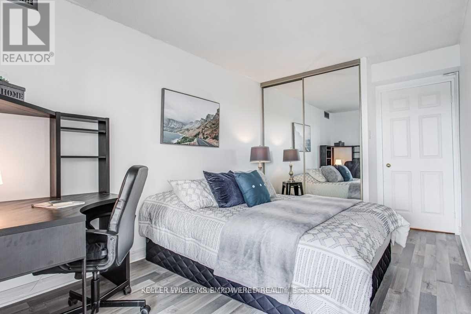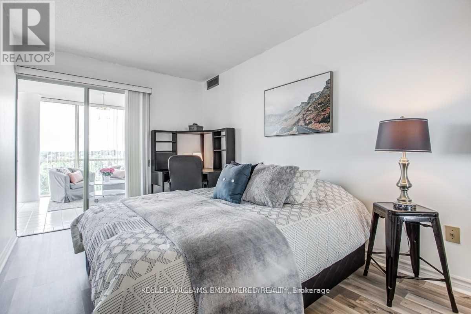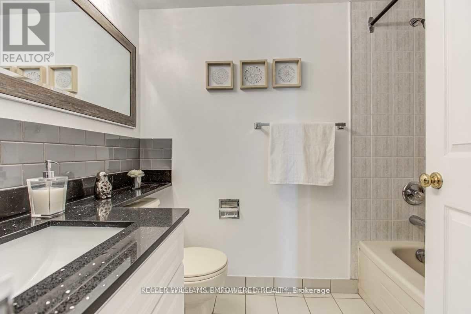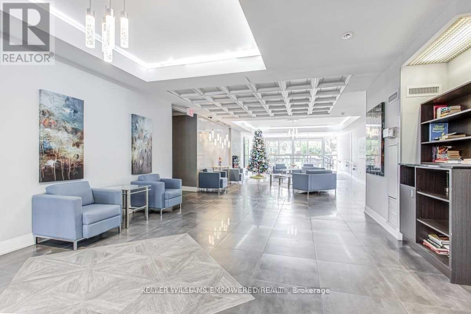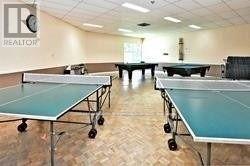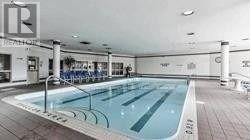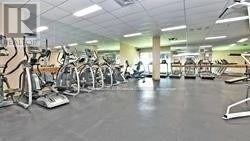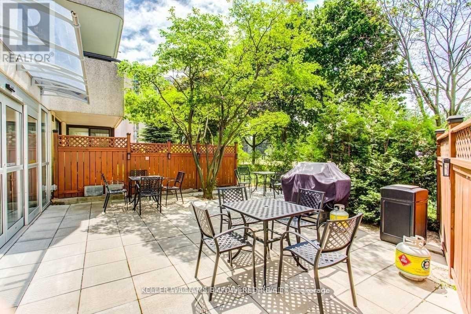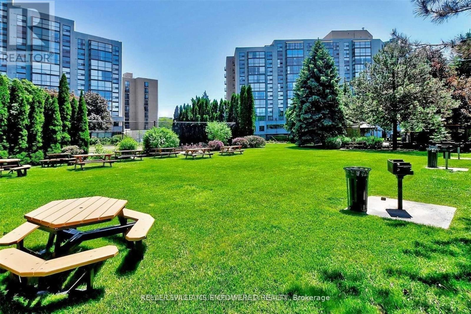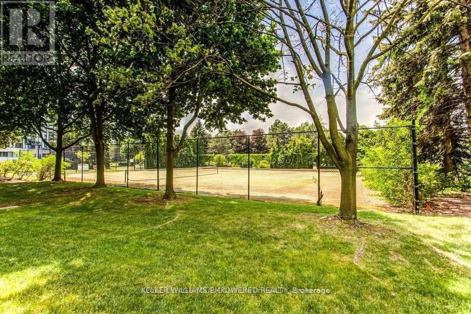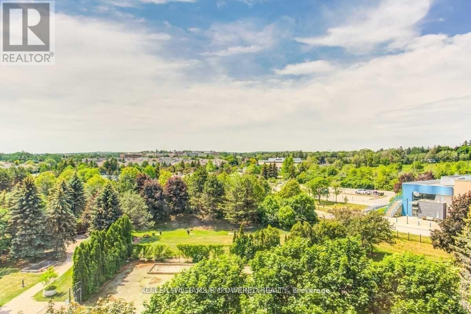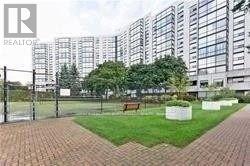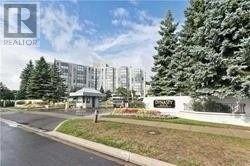707 - 20 Harding Boulevard W Richmond Hill, Ontario L4C 9S4
$3,600 Monthly
Welcome to 20 Harding Blvd, Unit 707! Experience luxury living in the prestigious Dynasty Complex with this bright and spacious 2+1 bedroom renovated unit. Boasting floor-to-ceiling windows, enjoy unobstructed west-facing views that take your breath away. This is one of the largest units in the building, featuring a modern kitchen with stainless steel appliances and quartz countertops. The open-concept living and dining area flows seamlessly into a den with scenic views. The master bedroom is generously sized and includes an upgraded 4-piece ensuite bathroom and walk-in closet. ($100 will be added to the rent price for the second parking spot) (id:50886)
Property Details
| MLS® Number | N12417994 |
| Property Type | Single Family |
| Community Name | North Richvale |
| Amenities Near By | Hospital, Public Transit |
| Communication Type | High Speed Internet |
| Community Features | Pets Not Allowed, Community Centre |
| Parking Space Total | 2 |
| Pool Type | Indoor Pool |
| Structure | Tennis Court |
| View Type | View |
Building
| Bathroom Total | 2 |
| Bedrooms Above Ground | 2 |
| Bedrooms Below Ground | 1 |
| Bedrooms Total | 3 |
| Amenities | Exercise Centre, Party Room, Visitor Parking |
| Appliances | Oven - Built-in, Garage Door Opener Remote(s) |
| Basement Type | None |
| Cooling Type | Central Air Conditioning |
| Exterior Finish | Concrete |
| Flooring Type | Laminate, Ceramic, Marble |
| Heating Fuel | Natural Gas |
| Heating Type | Forced Air |
| Size Interior | 1,200 - 1,399 Ft2 |
| Type | Apartment |
Parking
| Underground | |
| Garage |
Land
| Acreage | No |
| Land Amenities | Hospital, Public Transit |
Rooms
| Level | Type | Length | Width | Dimensions |
|---|---|---|---|---|
| Flat | Living Room | 7.16 m | 3.5 m | 7.16 m x 3.5 m |
| Flat | Dining Room | 4.37 m | 2.59 m | 4.37 m x 2.59 m |
| Flat | Kitchen | 3.35 m | 2.62 m | 3.35 m x 2.62 m |
| Flat | Primary Bedroom | 4.45 m | 3.3 m | 4.45 m x 3.3 m |
| Flat | Bedroom 2 | 3.71 m | 2.67 m | 3.71 m x 2.67 m |
| Flat | Sunroom | 3.35 m | 2.95 m | 3.35 m x 2.95 m |
| Flat | Foyer | 2.59 m | 1.68 m | 2.59 m x 1.68 m |
| Flat | Laundry Room | 3.89 m | 1.63 m | 3.89 m x 1.63 m |
Contact Us
Contact us for more information
Forough Jaberi
Salesperson
11685 Yonge St Unit B-106
Richmond Hill, Ontario L4E 0K7
(905) 770-5766
www.kwempowered.com/

