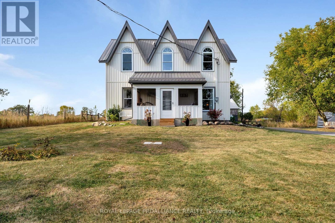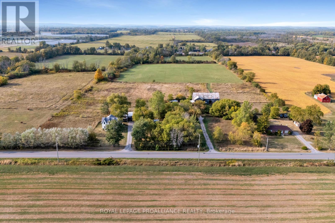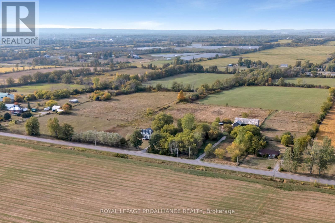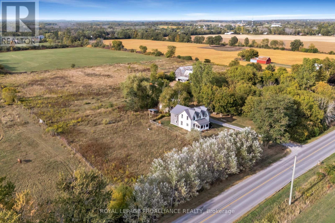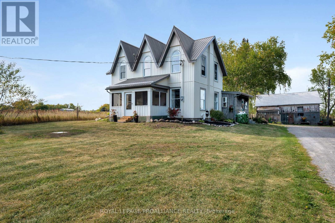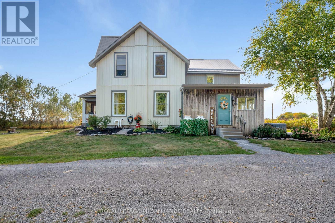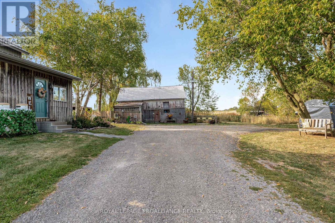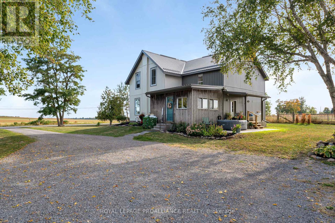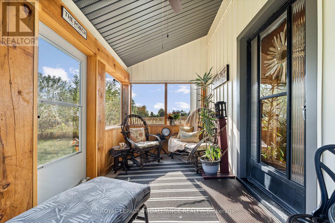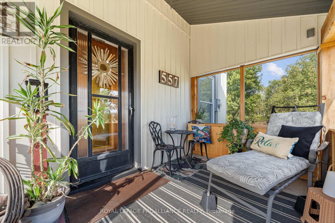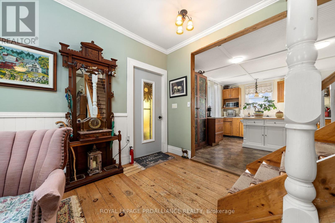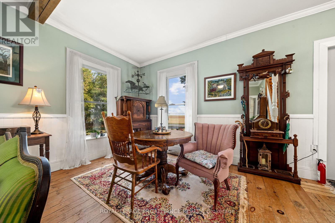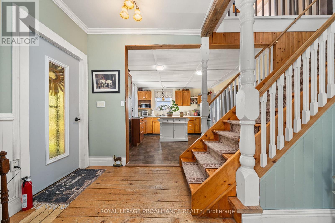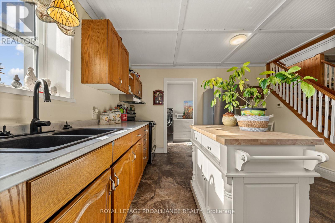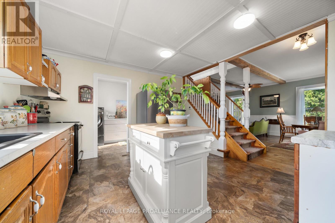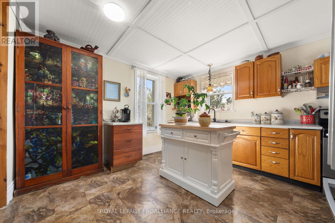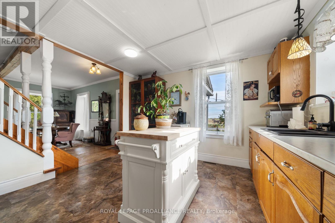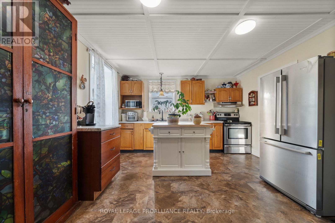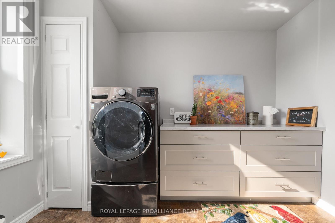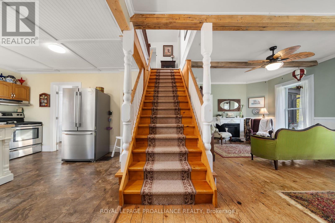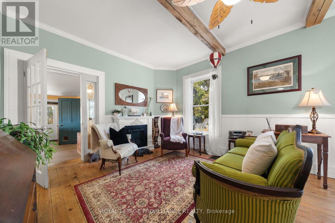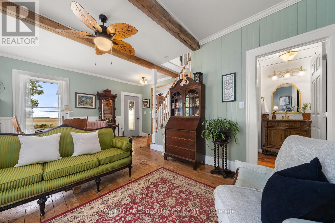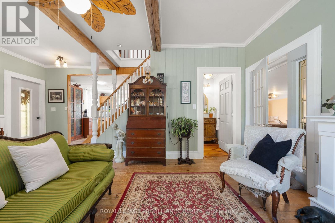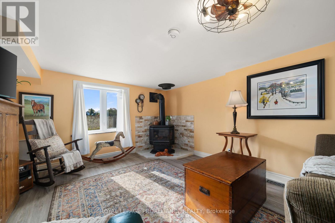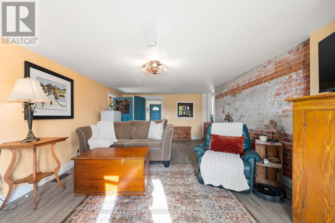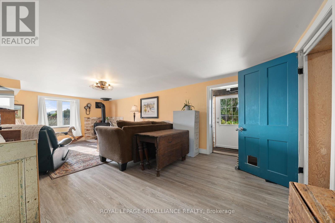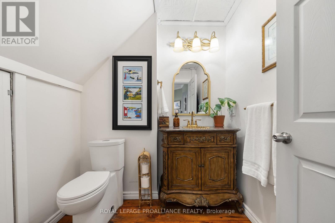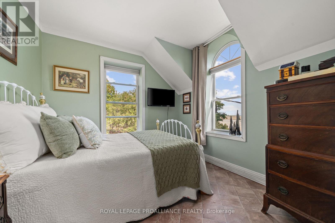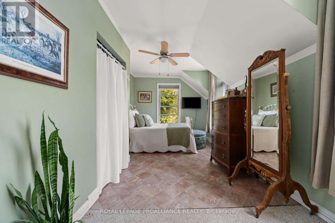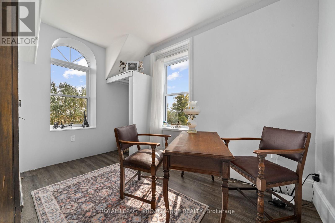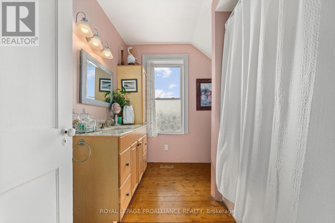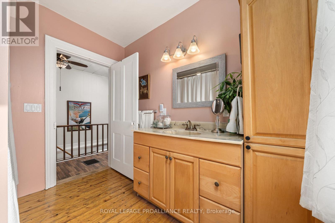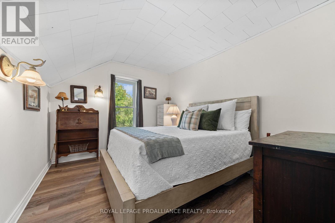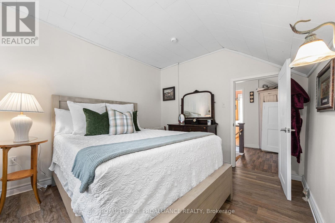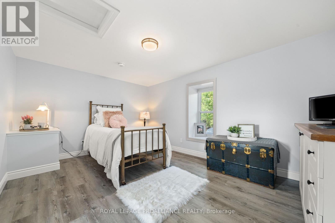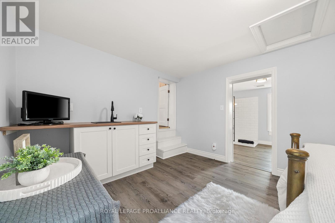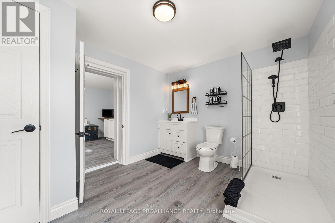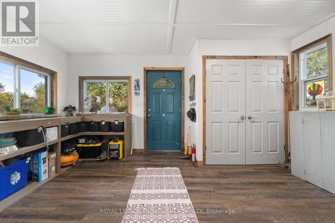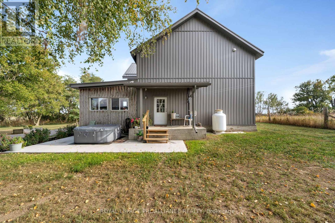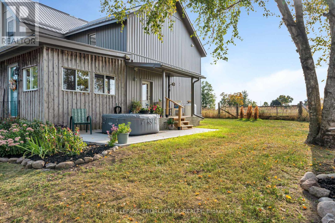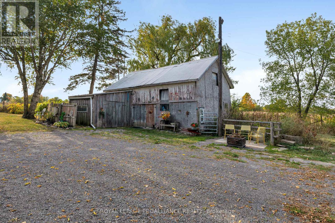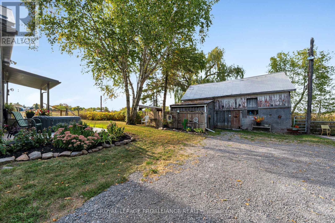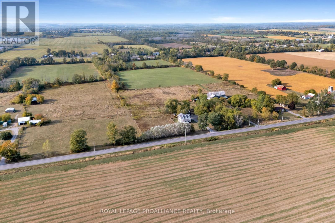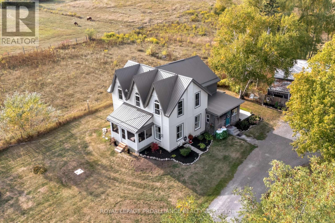557 Casey Road Belleville, Ontario K8N 4Z6
$599,900
This inviting 2-storey home blends modern farmhouse style with timeless character, offering the perfect balance of charm and function. With 4 bedrooms and 3 bathrooms, the layout includes a second staircase with an optional private suite complete with its own kitchenette, and modern new bathroom making it ideal for multi-generational living or guests. A bright sunroom extends the living space, providing a cozy retreat to relax and recharge. Set on 1.3 acres, the property includes a 28'4" x 19'3" barn with stalls and tack room, and a fenced area perfect for storage, hobbies, or creative projects. Recent updates add peace of mind, including newer plumbing, a drilled well with pressure tank, propane furnace, and a backup sump pump system. The home was re-insulated, with many improvements carried out for efficiency and comfort. (See complete list) Offering privacy and space and curb appeal just minutes from Belleville, Hwy 401 and amenities. This is a unique opportunity to embrace country living with modern conveniences while living 5 minutes to town. (id:50886)
Property Details
| MLS® Number | X12418959 |
| Property Type | Single Family |
| Community Name | Thurlow Ward |
| Equipment Type | Propane Tank |
| Features | Flat Site, Sump Pump, In-law Suite |
| Parking Space Total | 8 |
| Rental Equipment Type | Propane Tank |
| Structure | Patio(s), Porch, Paddocks/corralls, Barn, Shed |
Building
| Bathroom Total | 3 |
| Bedrooms Above Ground | 4 |
| Bedrooms Total | 4 |
| Amenities | Fireplace(s) |
| Appliances | Hot Tub, Water Softener, Dryer, Freezer, Stove, Washer, Refrigerator |
| Basement Development | Unfinished |
| Basement Type | N/a (unfinished) |
| Construction Status | Insulation Upgraded |
| Construction Style Attachment | Detached |
| Cooling Type | None |
| Exterior Finish | Brick, Vinyl Siding |
| Fireplace Present | Yes |
| Fireplace Total | 2 |
| Foundation Type | Stone |
| Half Bath Total | 1 |
| Heating Fuel | Propane |
| Heating Type | Forced Air |
| Stories Total | 2 |
| Size Interior | 2,000 - 2,500 Ft2 |
| Type | House |
| Utility Water | Drilled Well |
Parking
| No Garage |
Land
| Acreage | No |
| Fence Type | Partially Fenced |
| Sewer | Septic System |
| Size Depth | 279 Ft |
| Size Frontage | 247 Ft |
| Size Irregular | 247 X 279 Ft |
| Size Total Text | 247 X 279 Ft|1/2 - 1.99 Acres |
Rooms
| Level | Type | Length | Width | Dimensions |
|---|---|---|---|---|
| Second Level | Bedroom 4 | 2.62 m | 3.45 m | 2.62 m x 3.45 m |
| Second Level | Primary Bedroom | 3.21 m | 4.5 m | 3.21 m x 4.5 m |
| Second Level | Bathroom | 2.81 m | 3.66 m | 2.81 m x 3.66 m |
| Second Level | Bedroom 2 | 3.67 m | 3.09 m | 3.67 m x 3.09 m |
| Second Level | Bedroom 3 | 4.99 m | 2.88 m | 4.99 m x 2.88 m |
| Main Level | Mud Room | 3.53 m | 4.82 m | 3.53 m x 4.82 m |
| Main Level | Living Room | 6.74 m | 3.94 m | 6.74 m x 3.94 m |
| Main Level | Living Room | 5.3 m | 8.09 m | 5.3 m x 8.09 m |
| Main Level | Kitchen | 3.7 m | 3.89 m | 3.7 m x 3.89 m |
| Main Level | Laundry Room | 3.1 m | 3.89 m | 3.1 m x 3.89 m |
| Main Level | Bathroom | 3 m | 4 m | 3 m x 4 m |
https://www.realtor.ca/real-estate/28895629/557-casey-road-belleville-thurlow-ward-thurlow-ward
Contact Us
Contact us for more information
Jo-Anne Davies
Salesperson
daviesandco.ca/
@daviesandcompany/
357 Front Street
Belleville, Ontario K8N 2Z9
(613) 966-6060
(613) 966-2904
www.discoverroyallepage.ca/

