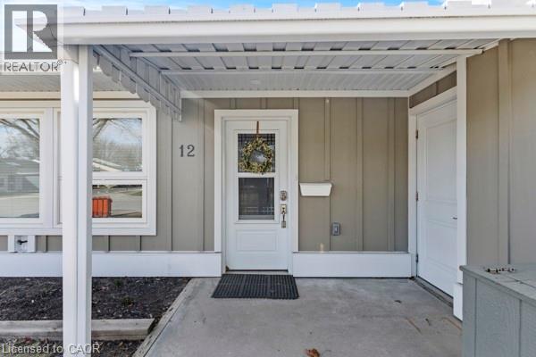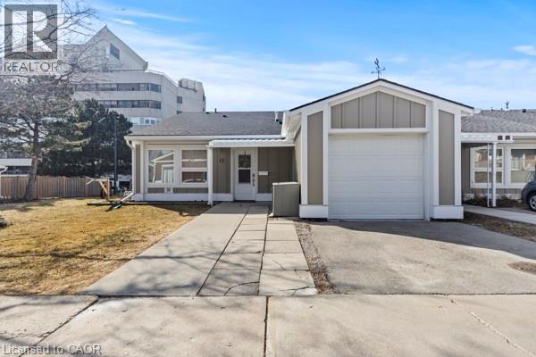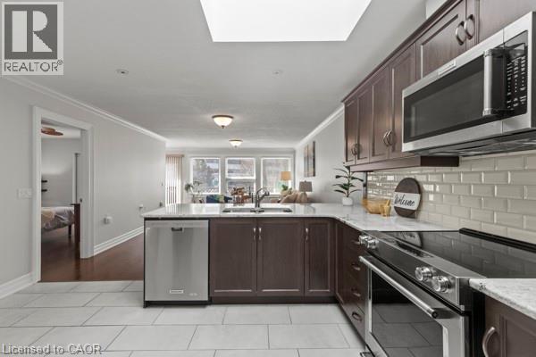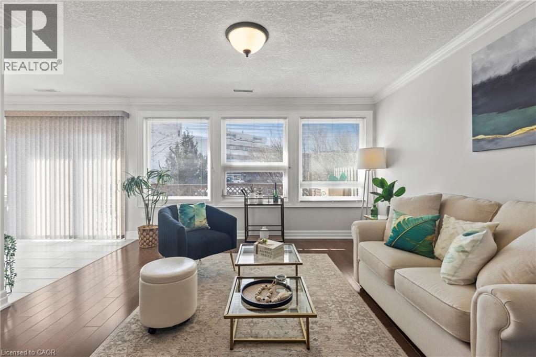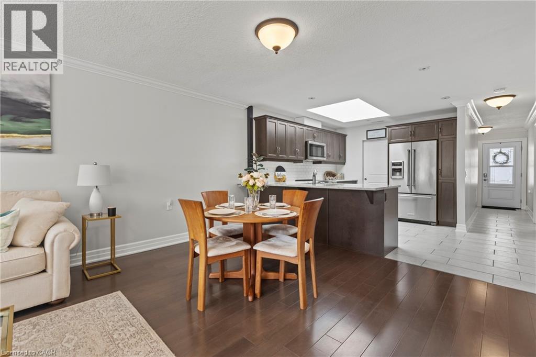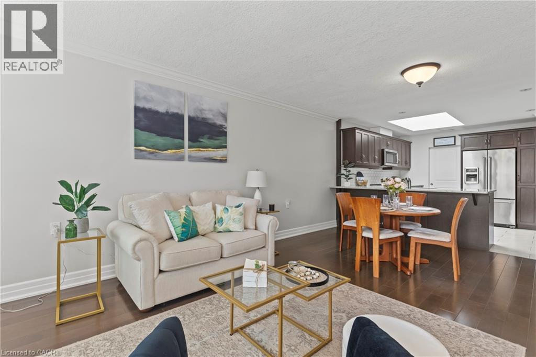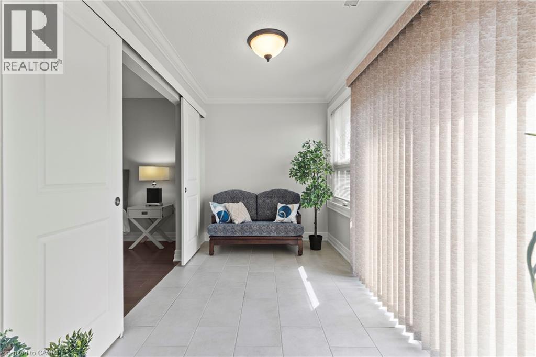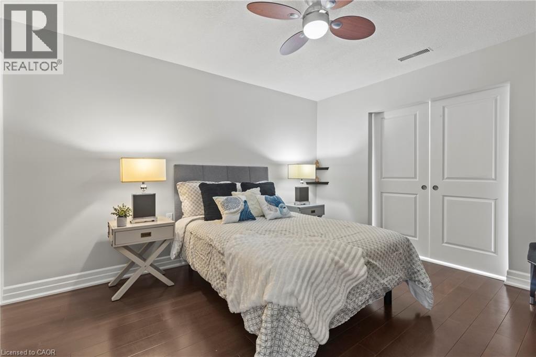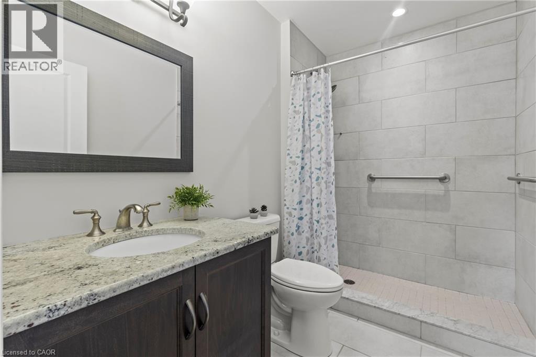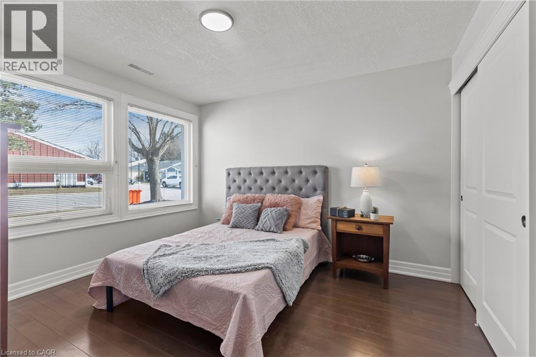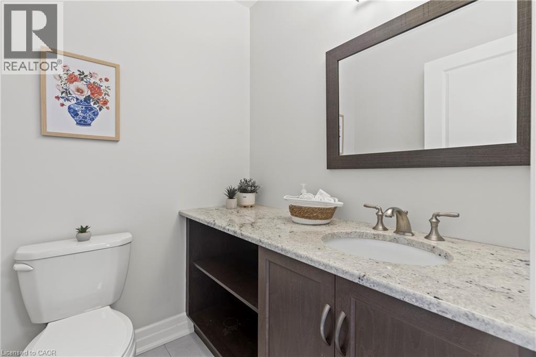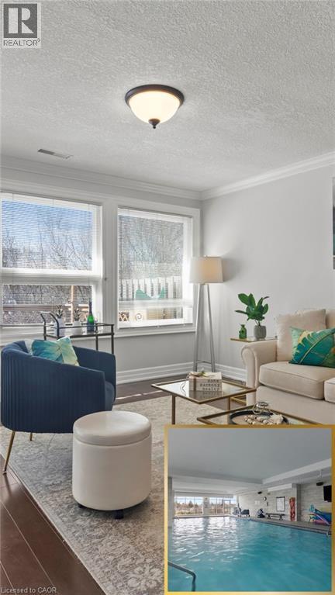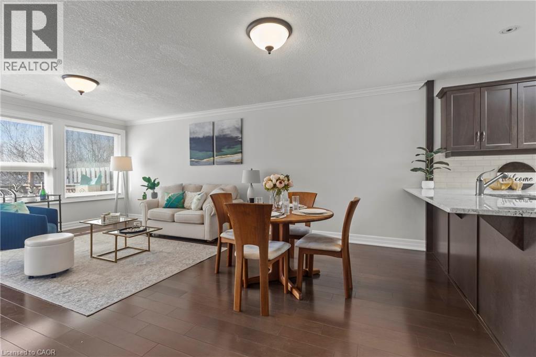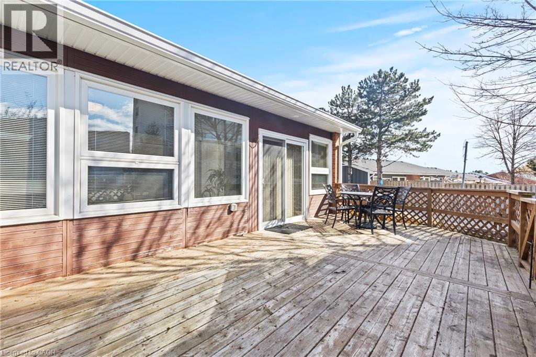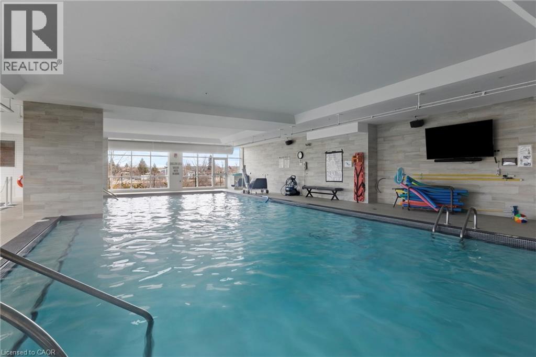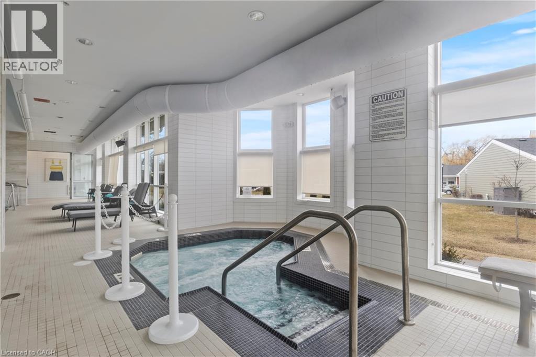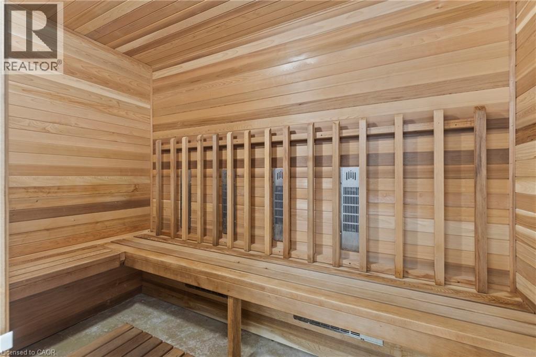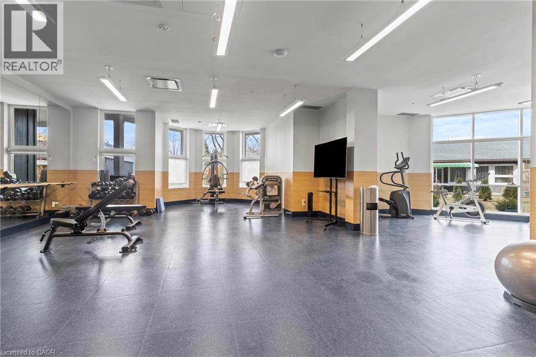12 Nolan Trail Hamilton, Ontario L8B 1T8
$650,000Maintenance, Insurance, Common Area Maintenance, Landscaping, Water
$1,027.94 Monthly
Maintenance, Insurance, Common Area Maintenance, Landscaping, Water
$1,027.94 MonthlyDiscover the ease and lifestyle of 12 Nolan Trail, tucked in the 55+ gated community of St. Elizabeth Village. This single-level bungalow offers comfortable living with 2 bedrooms and 1.5 baths, a sunlit solarium, an attached garage, a generous deck for outdoor entertaining, and an ensuite laundry for everyday convenience. Residents enjoy a superb array of amenities: a pristine pool, a sauna, a relaxing hot tub, a fully equipped gym and a dedicated workout room, plus a workshop for projects. Additional perks include a golf simulator, a clubhouse, and a thriving calendar of clubs and activities—there’s truly something for everyone in this vibrant, active community. (id:50886)
Property Details
| MLS® Number | 40771981 |
| Property Type | Single Family |
| Amenities Near By | Airport, Golf Nearby, Hospital, Place Of Worship, Public Transit, Shopping |
| Features | Automatic Garage Door Opener |
| Parking Space Total | 2 |
Building
| Bathroom Total | 2 |
| Bedrooms Above Ground | 2 |
| Bedrooms Total | 2 |
| Amenities | Exercise Centre, Guest Suite, Party Room |
| Appliances | Dishwasher, Dryer, Microwave, Stove, Washer, Window Coverings, Garage Door Opener |
| Architectural Style | Bungalow |
| Basement Type | None |
| Construction Style Attachment | Attached |
| Cooling Type | Central Air Conditioning |
| Fixture | Ceiling Fans |
| Half Bath Total | 1 |
| Heating Type | Forced Air |
| Stories Total | 1 |
| Size Interior | 1,159 Ft2 |
| Type | Row / Townhouse |
| Utility Water | Municipal Water |
Parking
| Attached Garage |
Land
| Access Type | Highway Access |
| Acreage | No |
| Land Amenities | Airport, Golf Nearby, Hospital, Place Of Worship, Public Transit, Shopping |
| Sewer | Municipal Sewage System |
| Size Frontage | 10 Ft |
| Size Total Text | Under 1/2 Acre |
| Zoning Description | De/s-664e/664a |
Rooms
| Level | Type | Length | Width | Dimensions |
|---|---|---|---|---|
| Main Level | 3pc Bathroom | 13'0'' x 11'3'' | ||
| Main Level | Utility Room | 5'9'' x 9'9'' | ||
| Main Level | Foyer | 12'6'' x 6'1'' | ||
| Main Level | Living Room | 12'5'' x 24'11'' | ||
| Main Level | Dining Room | 8'6'' x 13'3'' | ||
| Main Level | Kitchen | 11'3'' x 13'3'' | ||
| Main Level | Primary Bedroom | 13'0'' x 11'3'' | ||
| Main Level | 2pc Bathroom | 5'4'' x 5'4'' | ||
| Main Level | Bedroom | 12'1'' x 11'3'' |
https://www.realtor.ca/real-estate/28899128/12-nolan-trail-hamilton
Contact Us
Contact us for more information
Maryanne Field
Salesperson
1044 Cannon Street East
Hamilton, Ontario L8L 2H7
(905) 308-8333
www.kwcomplete.com/
Marcia Leigo
Salesperson
1044 Cannon St. E. Unit B
Hamilton, Ontario L8L 2H7
(905) 308-8333
www.kwcomplete.com/

