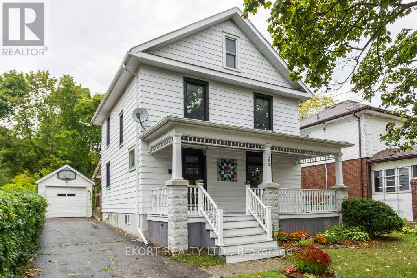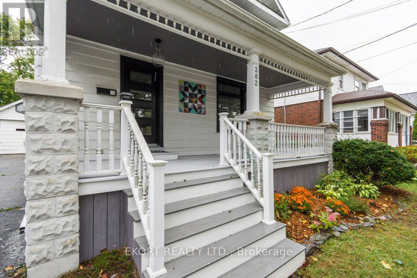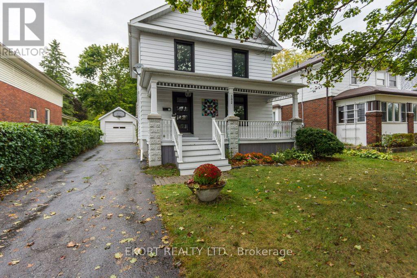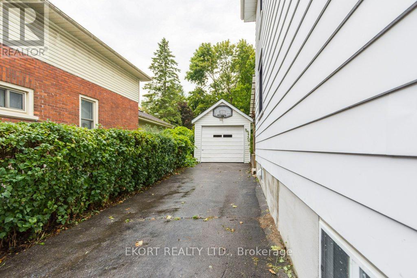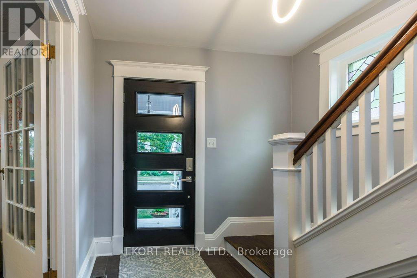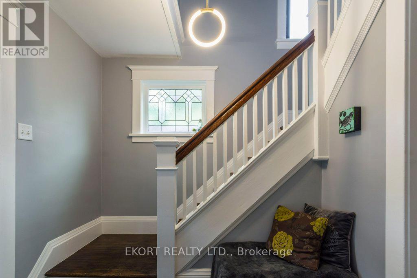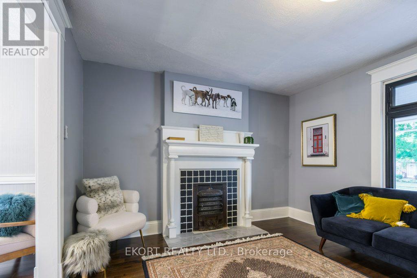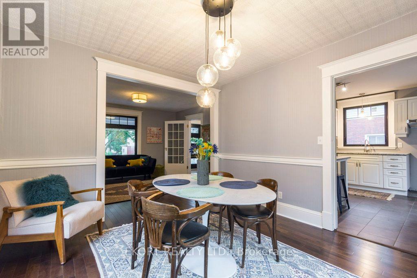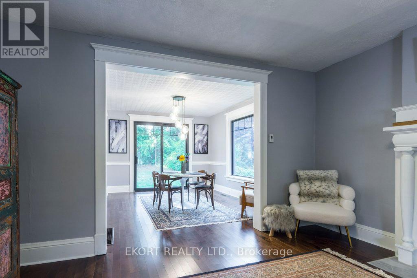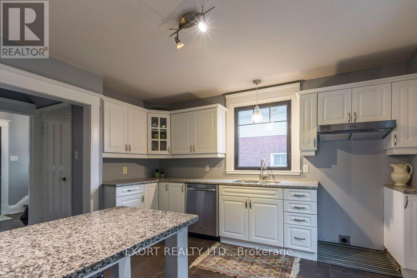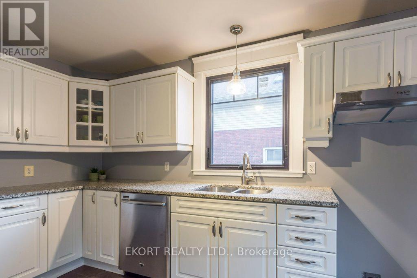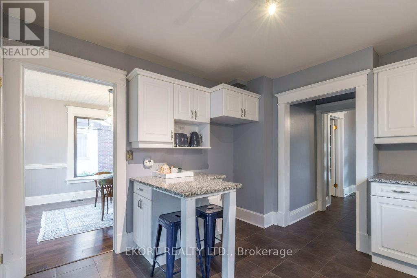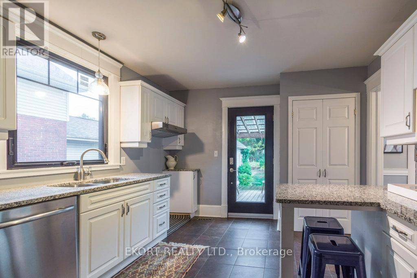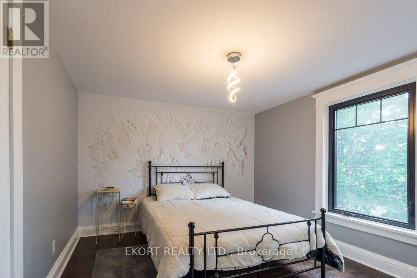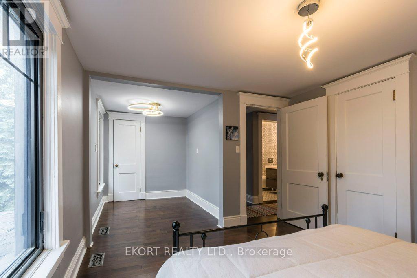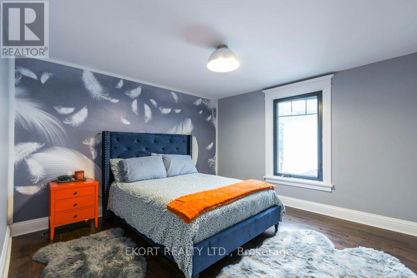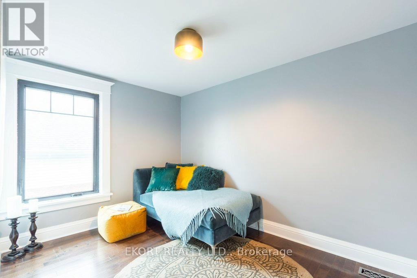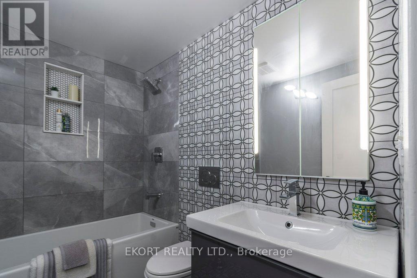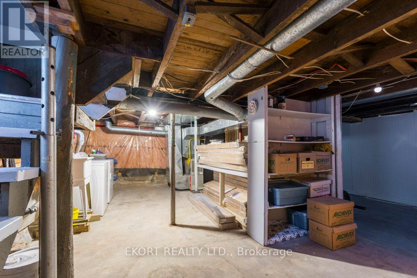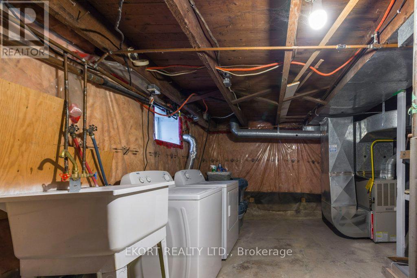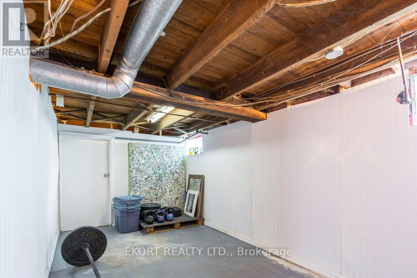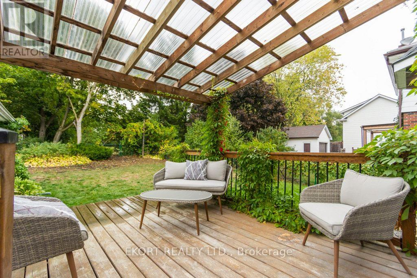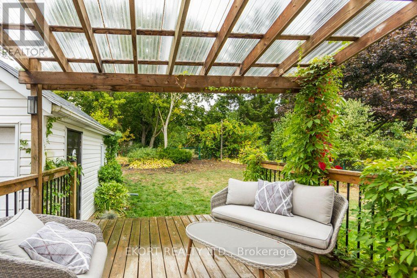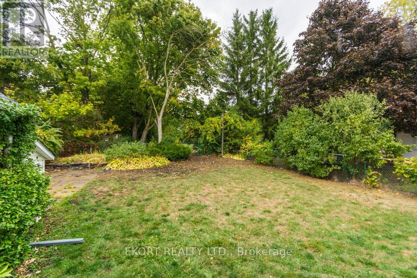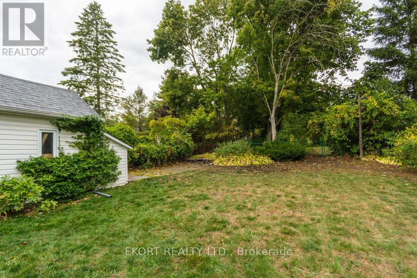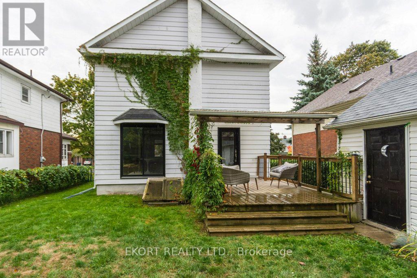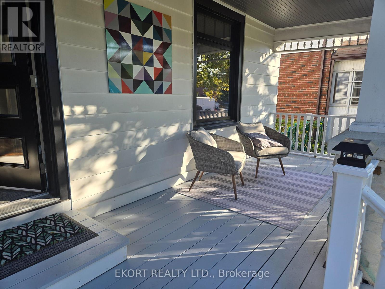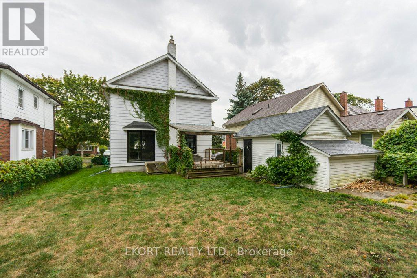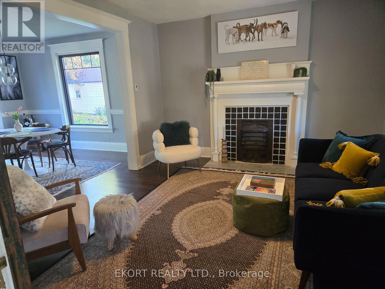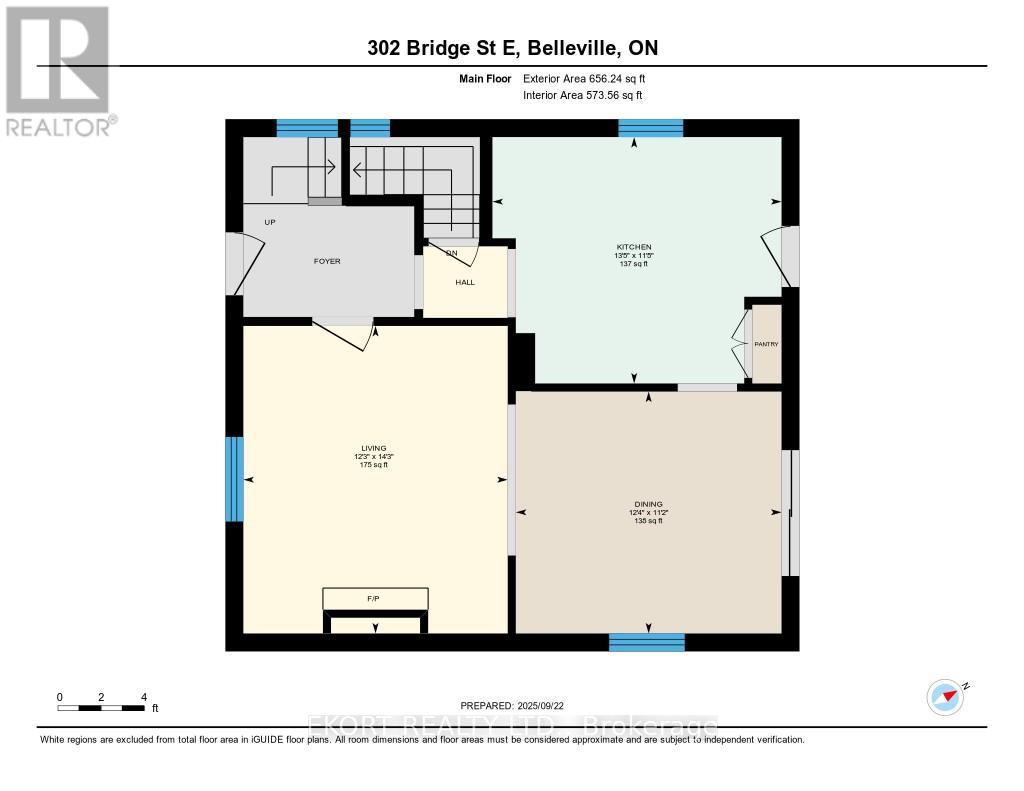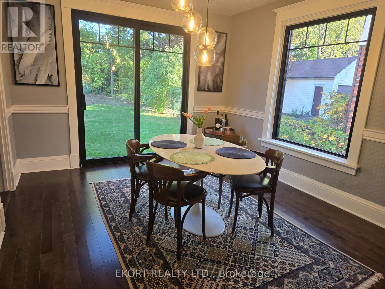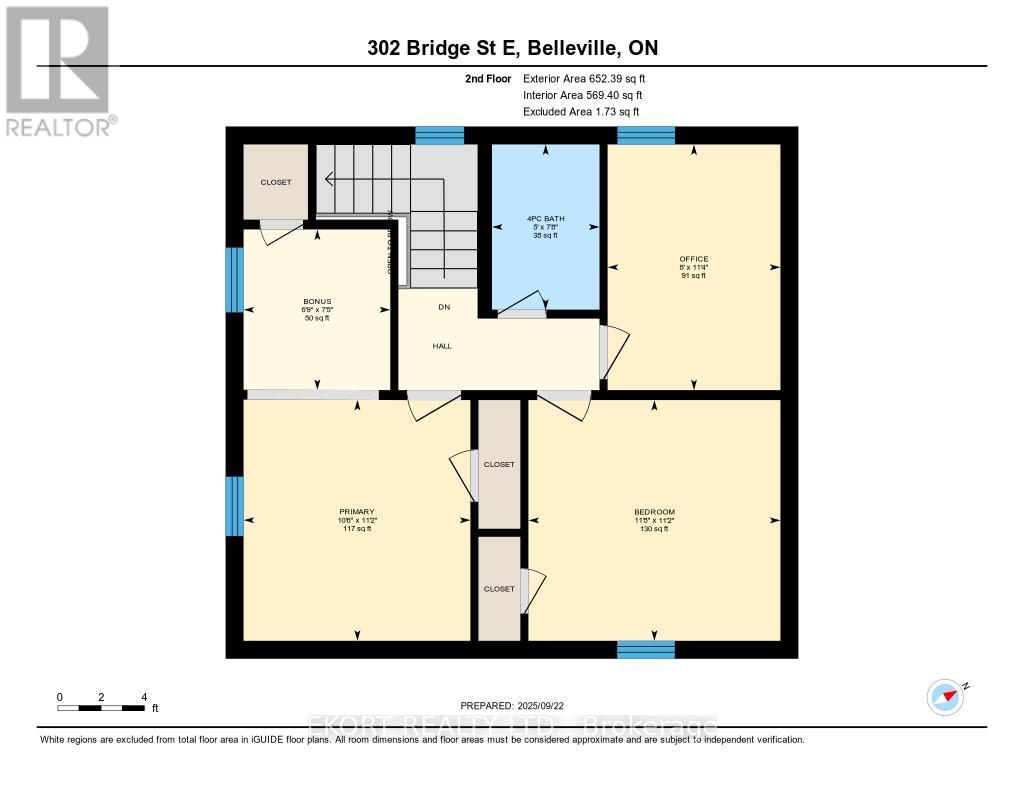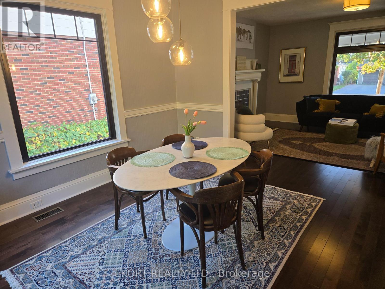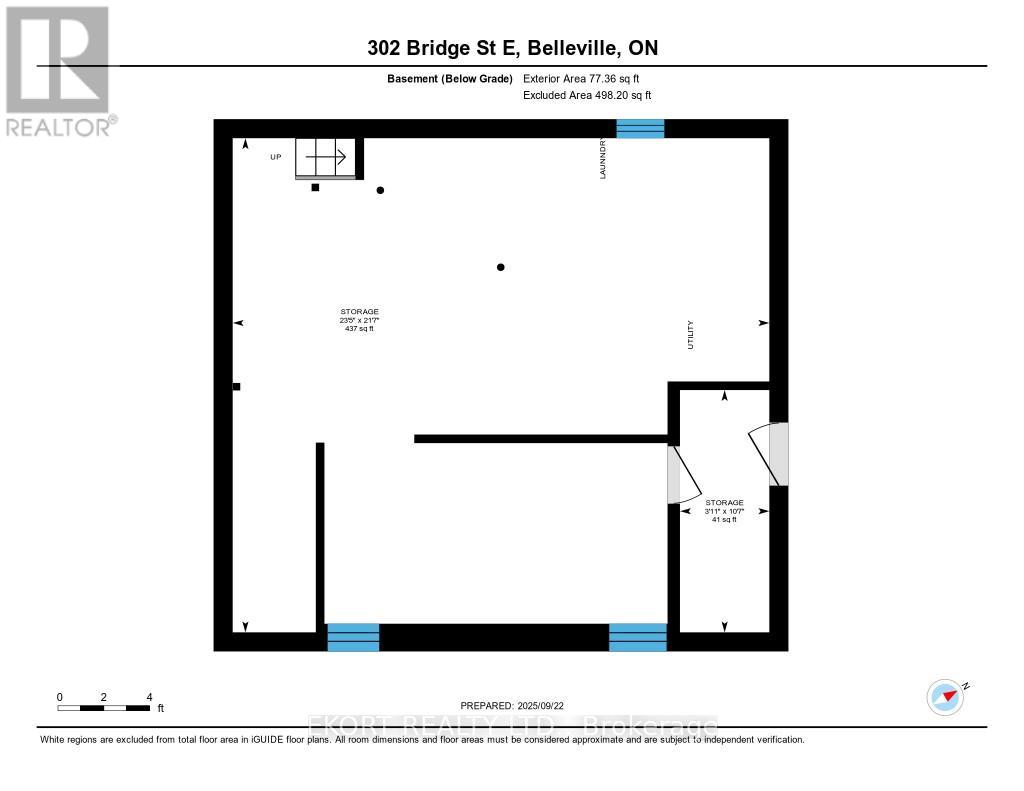302 Bridge Street E Belleville, Ontario K8N 1P6
$559,900
Welcome to this picturesque well maintained 3 bedroom plus den 2 storey located in Old East Hill! Sit on your beautiful covered front porch and watch the world go by or relax on the covered deck in the fully-fenced scenic rear yard. This home has over $75,000 in updates, including brand new 3/4" birch hardwood flooring, all new bathroom with Geberit in-wall toilet system (space saving while using less water), gorgeous feature tiles & fixtures. The all new windows and doors are low emissivity glass that are 97% Argon filled and give better insulation year-round with stylish black frames featuring a triple-sealing system that minimizes heat loss for improved performance, in extreme weather. These windows and doors, including a custom slider, surpass the most stringent Energy Star standards and have feature key pad entry. Room for 3 cars in the driveway and there is a single car detached garage. Don't miss out on this move in ready efficient family or professional home, close to schools, hospital, churches and shopping. (id:50886)
Open House
This property has open houses!
10:00 am
Ends at:11:30 am
Property Details
| MLS® Number | X12421239 |
| Property Type | Single Family |
| Community Name | Belleville Ward |
| Amenities Near By | Hospital, Park, Place Of Worship, Public Transit |
| Features | Level Lot, Flat Site, Carpet Free |
| Parking Space Total | 4 |
| Structure | Deck, Porch |
Building
| Bathroom Total | 1 |
| Bedrooms Above Ground | 3 |
| Bedrooms Total | 3 |
| Age | 100+ Years |
| Appliances | Water Meter, Dryer, Washer |
| Basement Development | Unfinished |
| Basement Type | Full (unfinished) |
| Construction Style Attachment | Detached |
| Exterior Finish | Aluminum Siding |
| Fire Protection | Smoke Detectors |
| Foundation Type | Stone, Poured Concrete |
| Heating Fuel | Natural Gas |
| Heating Type | Forced Air |
| Stories Total | 2 |
| Size Interior | 1,100 - 1,500 Ft2 |
| Type | House |
| Utility Water | Municipal Water |
Parking
| Detached Garage | |
| Garage |
Land
| Acreage | No |
| Fence Type | Fenced Yard |
| Land Amenities | Hospital, Park, Place Of Worship, Public Transit |
| Sewer | Sanitary Sewer |
| Size Irregular | 45 X 125 Acre |
| Size Total Text | 45 X 125 Acre |
Rooms
| Level | Type | Length | Width | Dimensions |
|---|---|---|---|---|
| Second Level | Primary Bedroom | 3.2 m | 3.4 m | 3.2 m x 3.4 m |
| Second Level | Bedroom 2 | 3.56 m | 3.4 m | 3.56 m x 3.4 m |
| Second Level | Bedroom 3 | 2.44 m | 3.47 m | 2.44 m x 3.47 m |
| Second Level | Bathroom | 1.52 m | 2.33 m | 1.52 m x 2.33 m |
| Main Level | Kitchen | 3.48 m | 4.08 m | 3.48 m x 4.08 m |
| Main Level | Dining Room | 3.42 m | 3.75 m | 3.42 m x 3.75 m |
| Other | Living Room | 4.34 m | 3.73 m | 4.34 m x 3.73 m |
Utilities
| Cable | Available |
| Electricity | Installed |
| Sewer | Installed |
Contact Us
Contact us for more information
Amy Fox
Salesperson
(613) 969-9901
(613) 968-1950
www.ekortrealty.ca/

