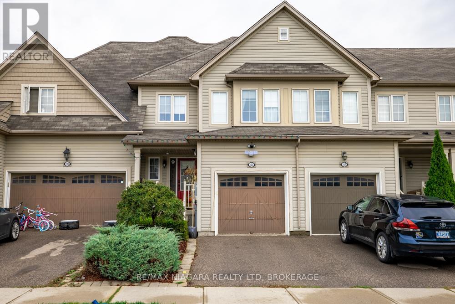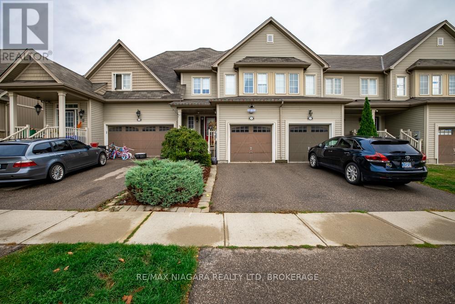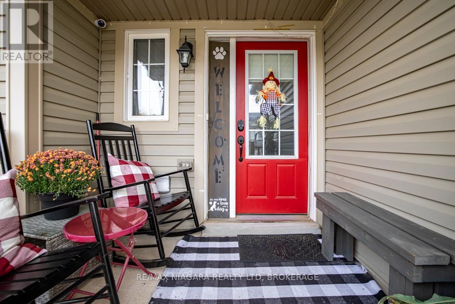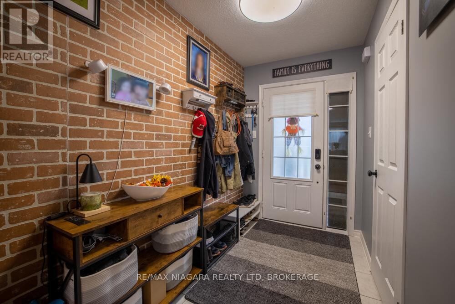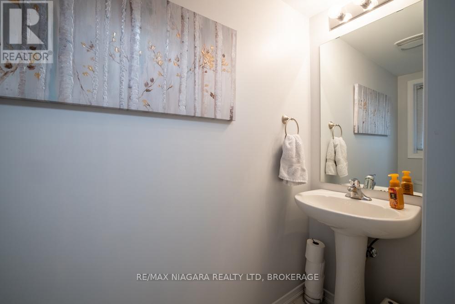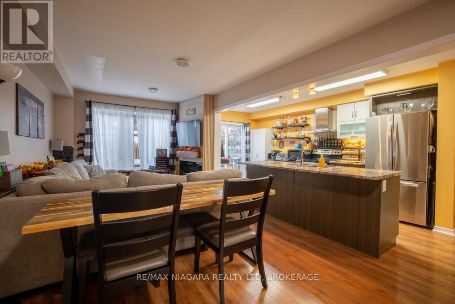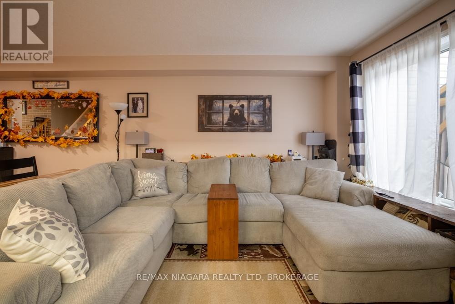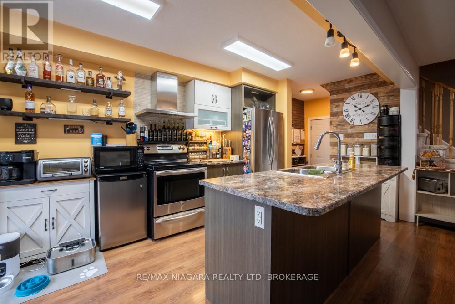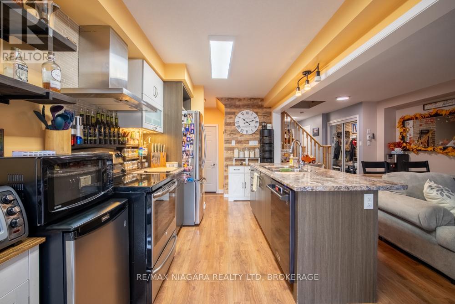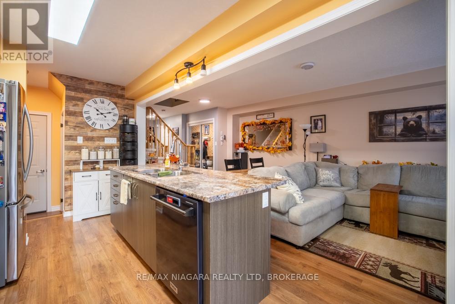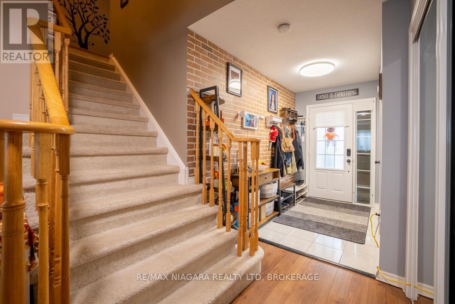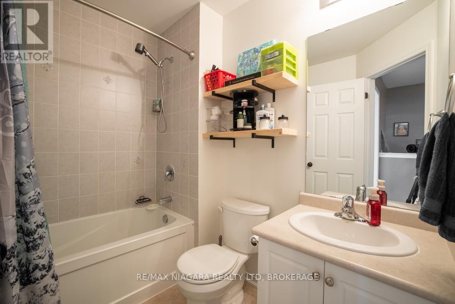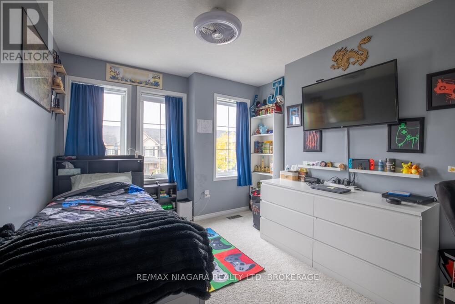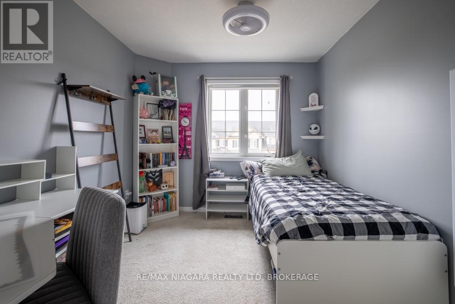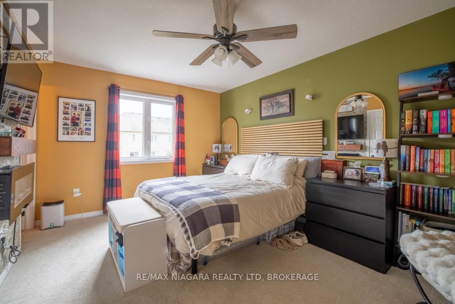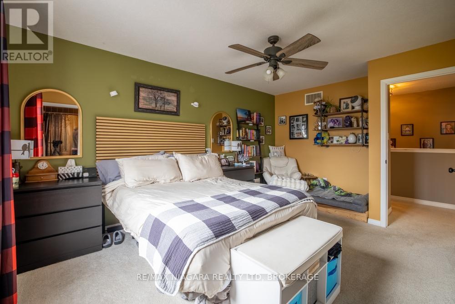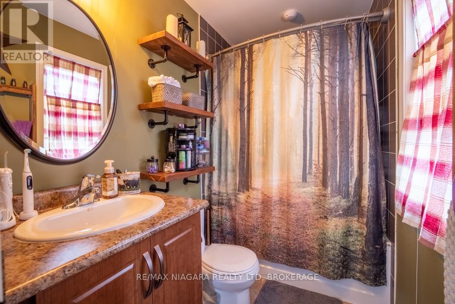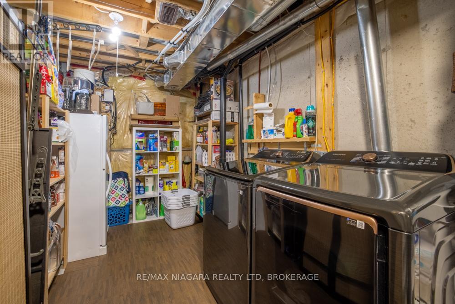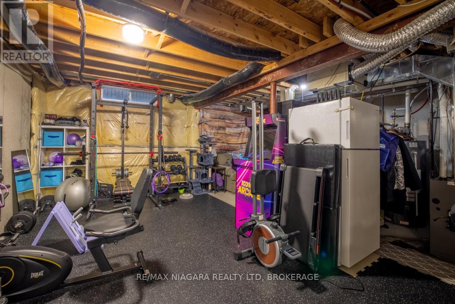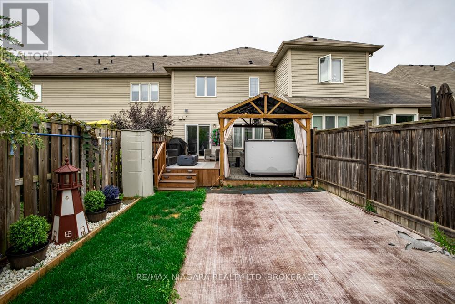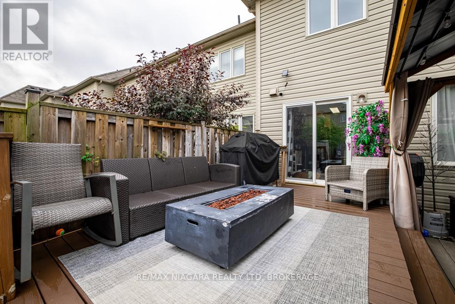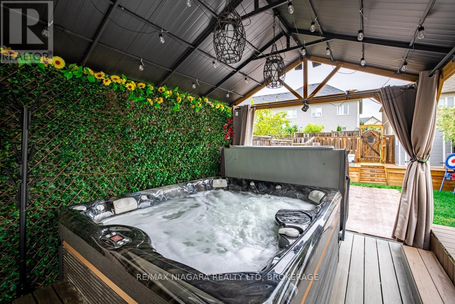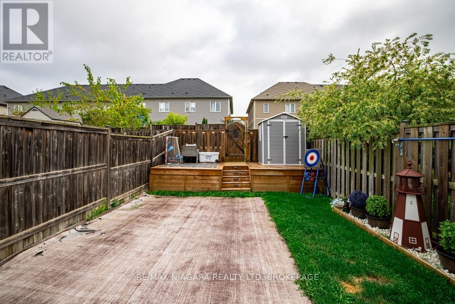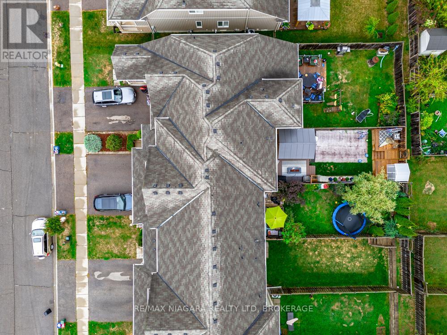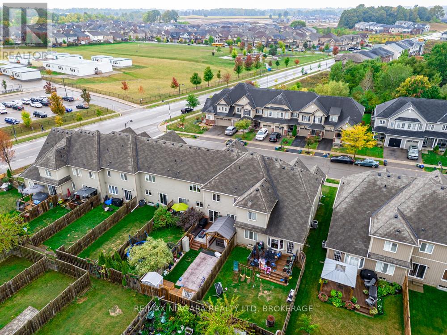105 Bisset Avenue Brantford, Ontario N3T 0H4
$599,000
Discover 105 Bisset Avenue in Brantford. This freehold 2-storey townhouse offers 1,241 sq ft of primary living space with 3 bedrooms, 2.5 bathrooms, a single-car garage and a fully fenced and gated backyard complete with deck and hot tub. Well maintained by its original owners, this home is set in the sought-after, family-friendly Empire South community of vibrant West Brantford. The main level begins with a welcoming tiled foyer complete with a convenient 2-piece bathroom. The carpet-free design continues with laminate flooring throughout the open-concept layout, featuring a spacious living room and an eat-in kitchen. The kitchen offers two-tone cabinetry, extended counters, updated fixtures, and stainless steel appliances. Sliding doors open to the backyard, and there is also direct inside access to the garage for added convenience. Upstairs are three bedrooms, including a primary suite with a walk-in closet and a 3-piece ensuite bathroom. A second 4-piece bathroom and a linen closet complete the upper level. The unfinished basement serves as a blank canvas for your customization, whether for additional living space or as-is for extra storage. The fully fenced backyard includes a raised wooden deck (2024), a gazebo, and a hot tub for enjoying the outdoor space in any weather. A large shed provides extra storage, while a gated throughway offers convenient access in and out of the yard. Just steps from excellent schools, walking and biking trails, public transit, and a variety of nearby shopping and dining options, this home combines everyday convenience with a family-friendly setting. (id:50886)
Open House
This property has open houses!
2:00 pm
Ends at:4:00 pm
Property Details
| MLS® Number | X12421495 |
| Property Type | Single Family |
| Community Name | Brantford Twp |
| Equipment Type | Water Heater, Water Softener |
| Parking Space Total | 3 |
| Rental Equipment Type | Water Heater, Water Softener |
Building
| Bathroom Total | 3 |
| Bedrooms Above Ground | 3 |
| Bedrooms Total | 3 |
| Appliances | Dishwasher, Dryer, Stove, Washer, Refrigerator |
| Basement Type | Full |
| Construction Style Attachment | Attached |
| Cooling Type | Central Air Conditioning |
| Exterior Finish | Vinyl Siding |
| Fireplace Present | Yes |
| Foundation Type | Poured Concrete |
| Half Bath Total | 1 |
| Heating Fuel | Natural Gas |
| Heating Type | Forced Air |
| Stories Total | 2 |
| Size Interior | 1,100 - 1,500 Ft2 |
| Type | Row / Townhouse |
| Utility Water | Municipal Water |
Parking
| Attached Garage | |
| Garage |
Land
| Acreage | No |
| Sewer | Sanitary Sewer |
| Size Depth | 114 Ft ,9 In |
| Size Frontage | 19 Ft ,8 In |
| Size Irregular | 19.7 X 114.8 Ft |
| Size Total Text | 19.7 X 114.8 Ft |
https://www.realtor.ca/real-estate/28901167/105-bisset-avenue-brantford
Contact Us
Contact us for more information
Nicole Baiz
Salesperson
261 Martindale Rd., Unit 14c
St. Catharines, Ontario L2W 1A2
(905) 687-9600
(905) 687-9494
www.remaxniagara.ca/
Shawn Delaat
Salesperson
261 Martindale Road Unit 12a
St. Catharines, Ontario L2W 1A2
(905) 687-9600
(905) 687-9494
www.remaxniagara.ca/

