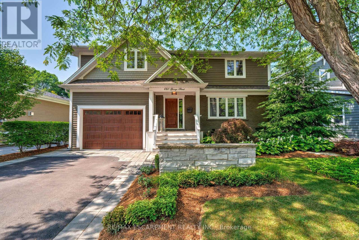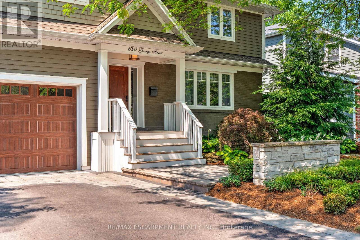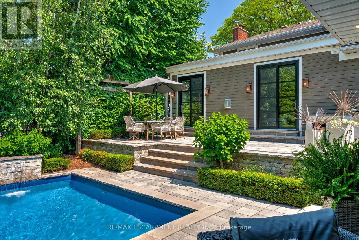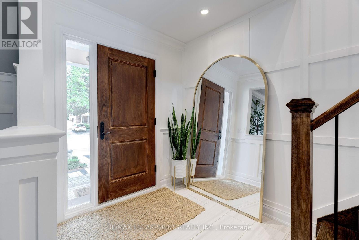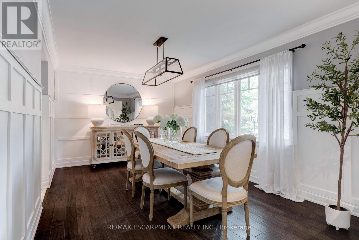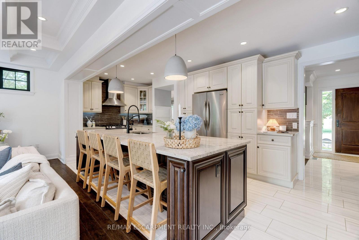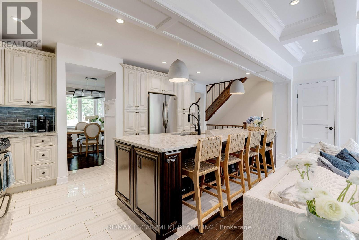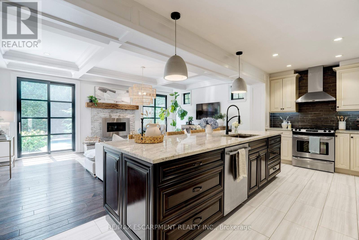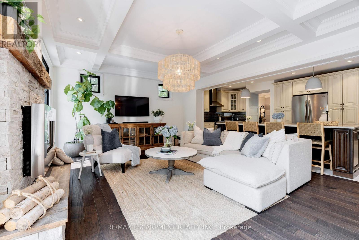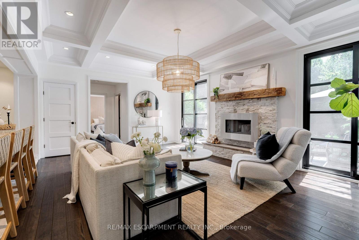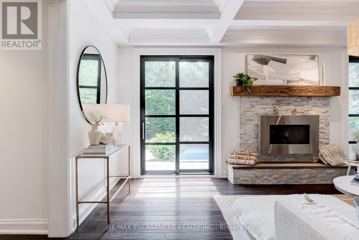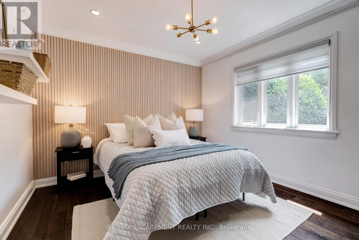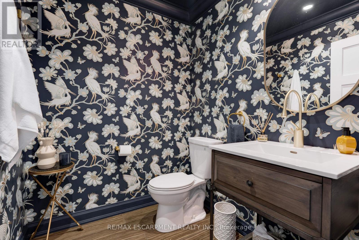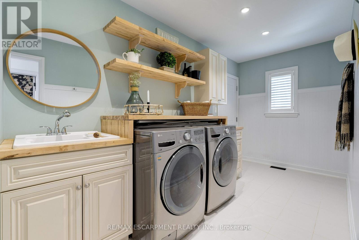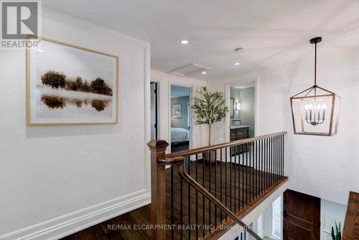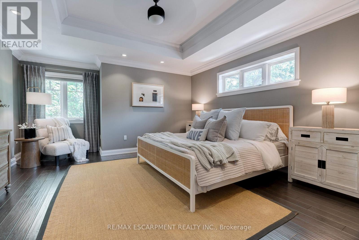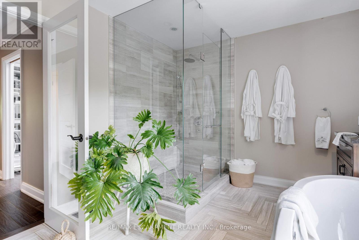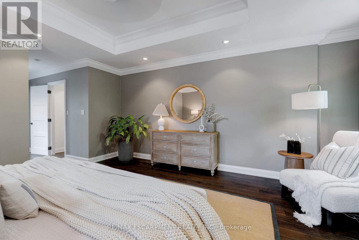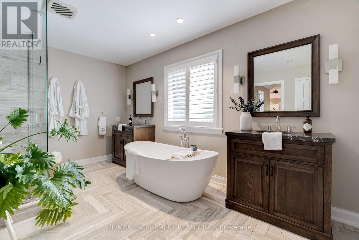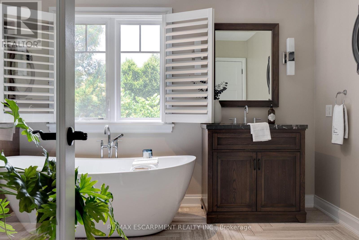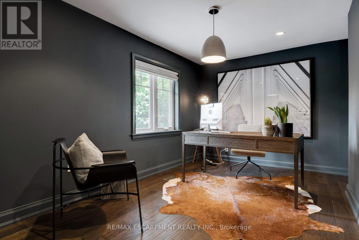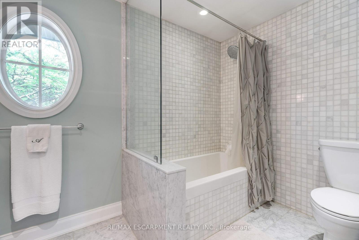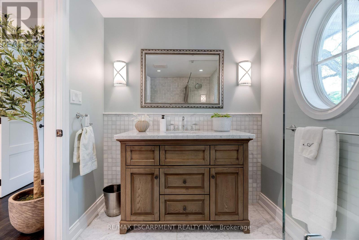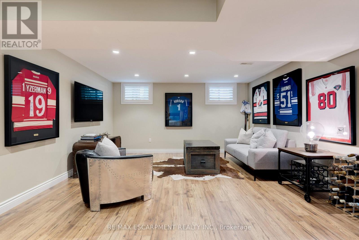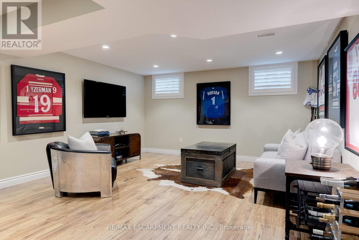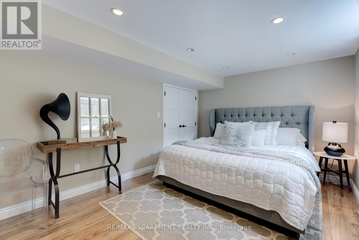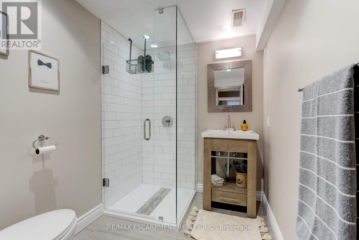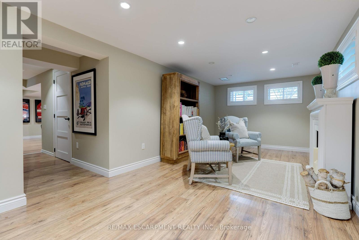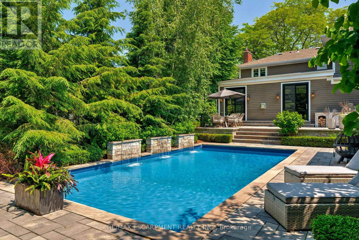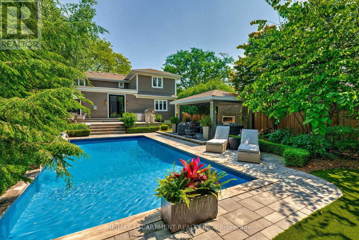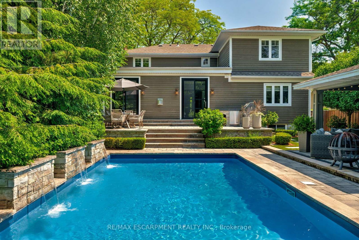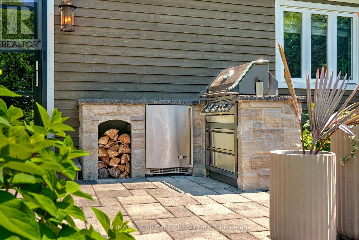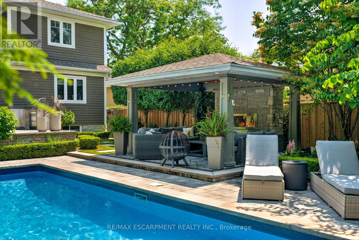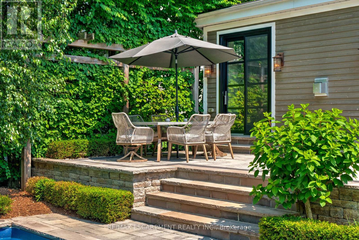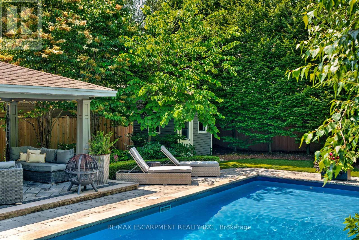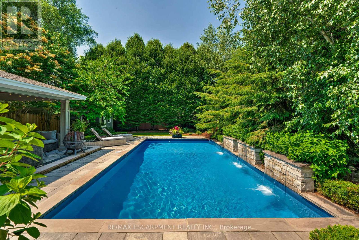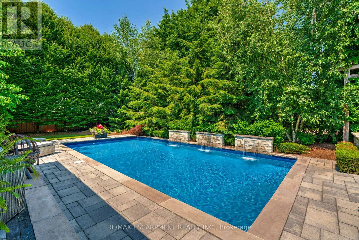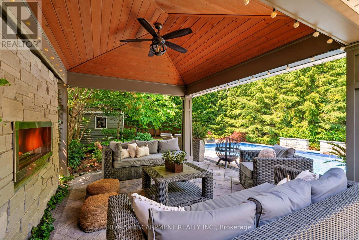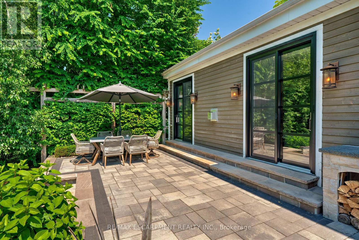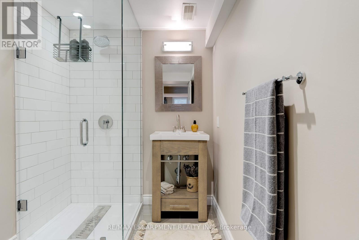640 George Street Burlington, Ontario L7R 2V7
$2,599,000
Curb appeal that draws you in, and a backyard you'll never want to leave! Welcome to Burlington's desirable core, where this 4+1 bedroom, 3.5 bathroom home delivers space, function, and a backyard that feels like a private escape! Inside, hand-scraped hardwood floors lead you through sun-filled spaces, starting with a formal dining room perfect for gatherings. The well-appointed kitchen features quality cabinetry, granite counters, and an oversized island that anchors the home. It opens to a generous great room with a coffered ceiling, stone fireplace, and dual walk-out to the backyard. A main floor bedroom or office, mudroom with laundry and garage access, and an a stylish powder room complete the main level. Upstairs, the primary suite features a walk-in closet and an ensuite with a soaker tub overlooking the yard and a glass shower, plus two additional bedrooms and a full bath. The finished lower level offers a spacious family room, additional seating area, the fifth bedroom, and a full bath. Step outside, and it only gets better: an incredibly private, meticulously landscaped backyard with mature trees, lush gardens, dozens of flourishing hydrangeas, elegant stonework, and low-maintenance turf. The oversized porch with built-in BBQ area, in-ground pool (newer liner, pump, and cartridge filter), waterfall feature, and covered outdoor lounge with gas fireplace make it the perfect space to gather or unwind. Truly, a home that captures attention! Luxury Certified. (id:50886)
Property Details
| MLS® Number | W12421617 |
| Property Type | Single Family |
| Community Name | Brant |
| Amenities Near By | Park, Public Transit |
| Features | Wooded Area, Lighting, Carpet Free |
| Parking Space Total | 3 |
| Pool Type | Inground Pool |
| Structure | Patio(s), Porch, Shed |
Building
| Bathroom Total | 4 |
| Bedrooms Above Ground | 4 |
| Bedrooms Below Ground | 1 |
| Bedrooms Total | 5 |
| Age | 51 To 99 Years |
| Amenities | Fireplace(s) |
| Appliances | Barbeque, Garage Door Opener Remote(s), Dishwasher, Dryer, Stove, Washer, Window Coverings, Refrigerator |
| Basement Development | Finished |
| Basement Type | Full, N/a (finished) |
| Construction Style Attachment | Detached |
| Cooling Type | Central Air Conditioning |
| Exterior Finish | Brick, Wood |
| Fireplace Present | Yes |
| Foundation Type | Block |
| Half Bath Total | 1 |
| Heating Fuel | Natural Gas |
| Heating Type | Forced Air |
| Stories Total | 2 |
| Size Interior | 2,000 - 2,500 Ft2 |
| Type | House |
| Utility Water | Municipal Water |
Parking
| Attached Garage | |
| Garage |
Land
| Acreage | No |
| Fence Type | Fully Fenced, Fenced Yard |
| Land Amenities | Park, Public Transit |
| Landscape Features | Landscaped |
| Sewer | Sanitary Sewer |
| Size Depth | 134 Ft ,4 In |
| Size Frontage | 55 Ft ,1 In |
| Size Irregular | 55.1 X 134.4 Ft |
| Size Total Text | 55.1 X 134.4 Ft |
Rooms
| Level | Type | Length | Width | Dimensions |
|---|---|---|---|---|
| Second Level | Primary Bedroom | 5.13 m | 4.47 m | 5.13 m x 4.47 m |
| Second Level | Bathroom | 4.44 m | 4.39 m | 4.44 m x 4.39 m |
| Second Level | Other | Measurements not available | ||
| Second Level | Bedroom | 3.3 m | 4.22 m | 3.3 m x 4.22 m |
| Second Level | Bedroom | 3.51 m | 4.22 m | 3.51 m x 4.22 m |
| Second Level | Bathroom | Measurements not available | ||
| Basement | Recreational, Games Room | 4.27 m | 6.68 m | 4.27 m x 6.68 m |
| Basement | Utility Room | 2.9 m | 4.24 m | 2.9 m x 4.24 m |
| Basement | Den | 3 m | 7.01 m | 3 m x 7.01 m |
| Basement | Bedroom | 3.1 m | 4.8 m | 3.1 m x 4.8 m |
| Basement | Bathroom | 1.78 m | 3.05 m | 1.78 m x 3.05 m |
| Main Level | Living Room | 4.47 m | 6.38 m | 4.47 m x 6.38 m |
| Main Level | Foyer | 3.15 m | 1.98 m | 3.15 m x 1.98 m |
| Main Level | Kitchen | 3.1 m | 7.09 m | 3.1 m x 7.09 m |
| Main Level | Dining Room | 3.28 m | 5.23 m | 3.28 m x 5.23 m |
| Main Level | Bathroom | 1.8 m | 1.75 m | 1.8 m x 1.75 m |
| Main Level | Bedroom | 3.33 m | 3.56 m | 3.33 m x 3.56 m |
| Main Level | Laundry Room | 1.96 m | 4.7 m | 1.96 m x 4.7 m |
| Main Level | Other | Measurements not available |
https://www.realtor.ca/real-estate/28901812/640-george-street-burlington-brant-brant
Contact Us
Contact us for more information
Sarah Ann Donnelly
Salesperson
(289) 441-4248
4121 Fairview St #4b
Burlington, Ontario L7L 2A4
(905) 632-2199
(905) 632-6888

