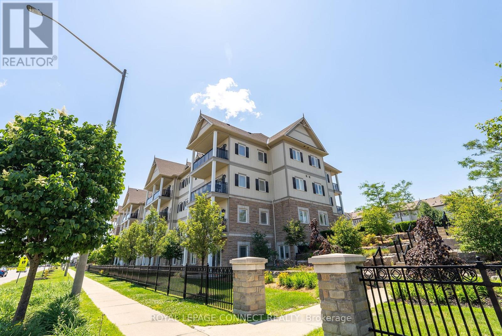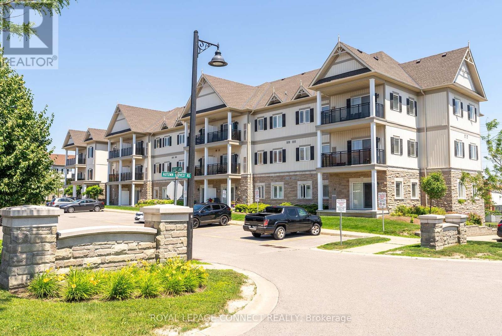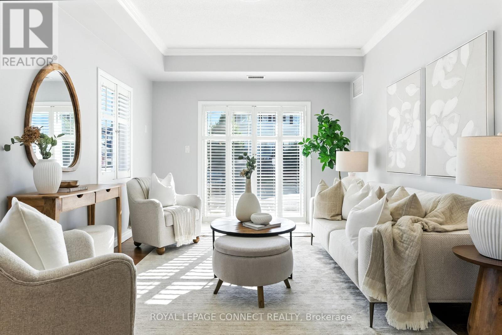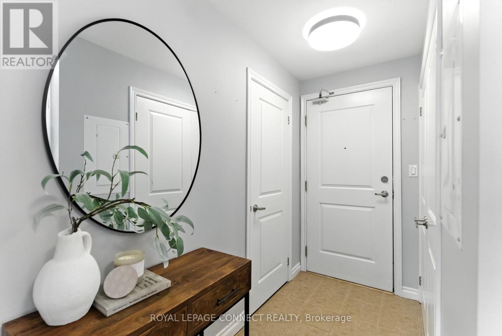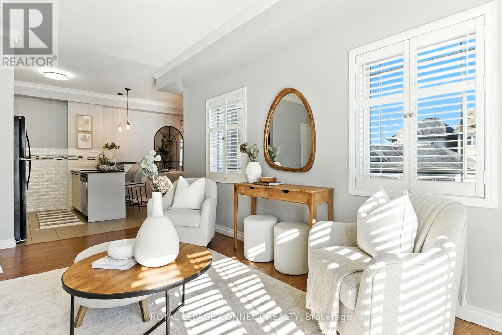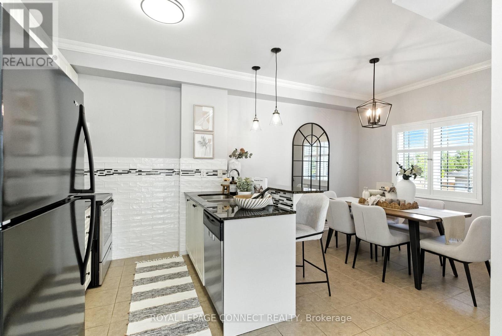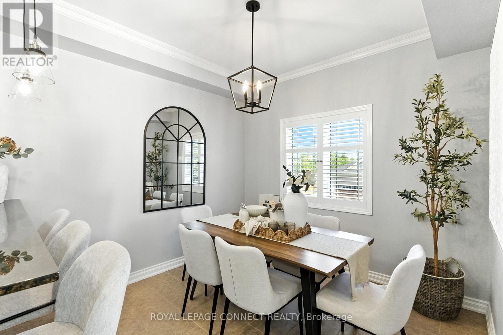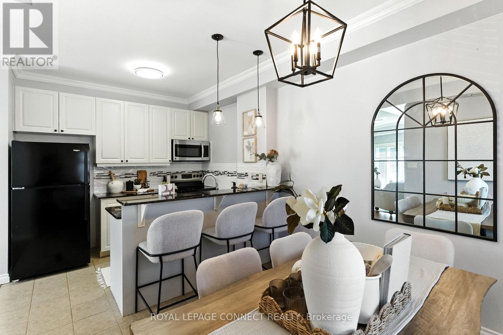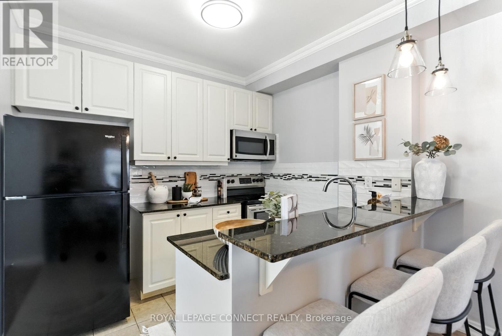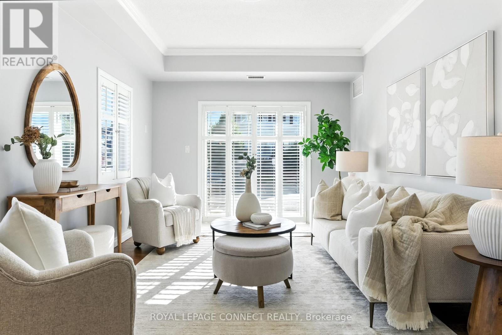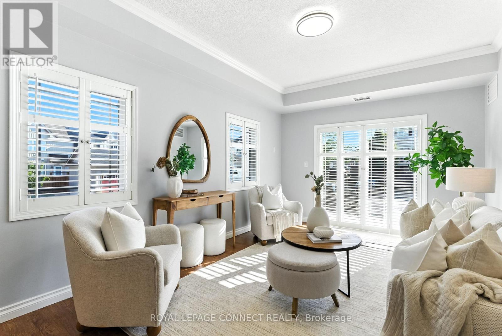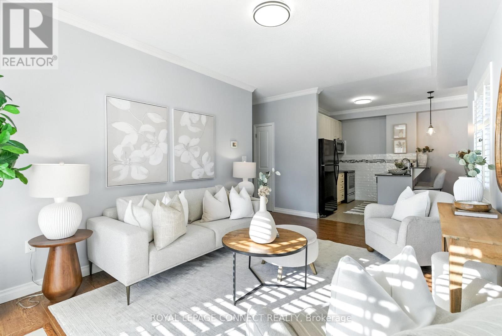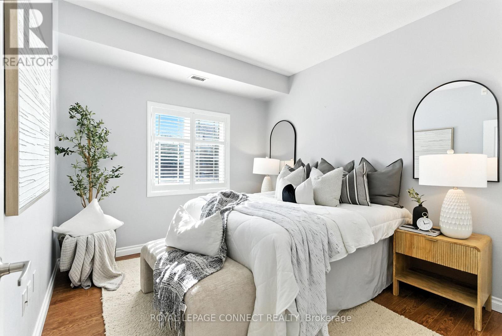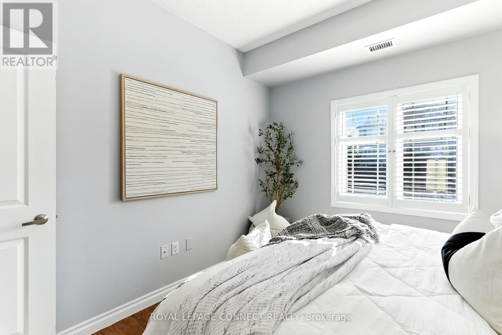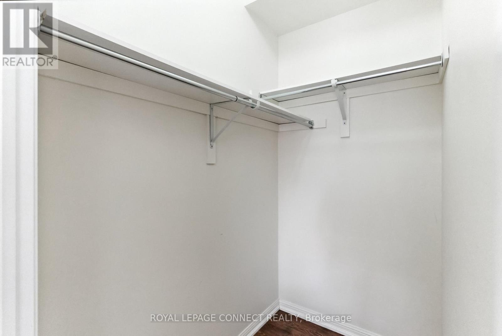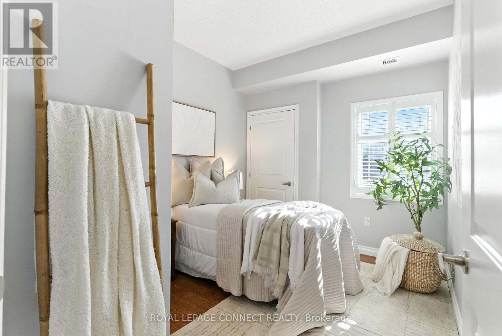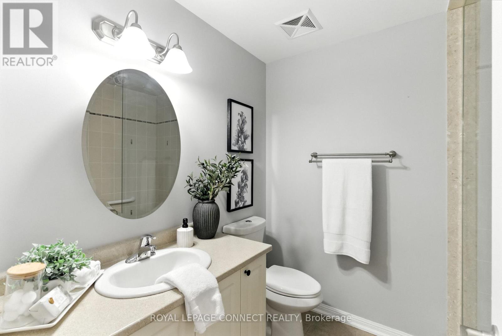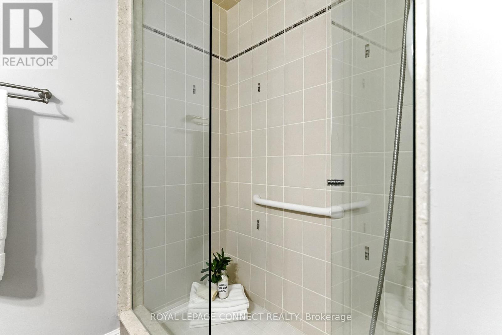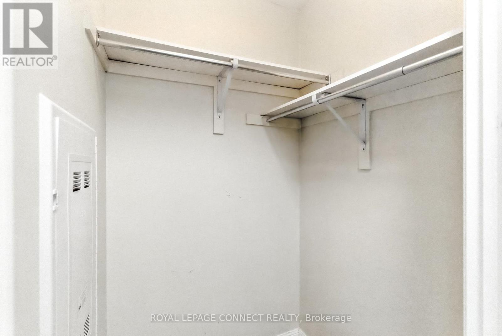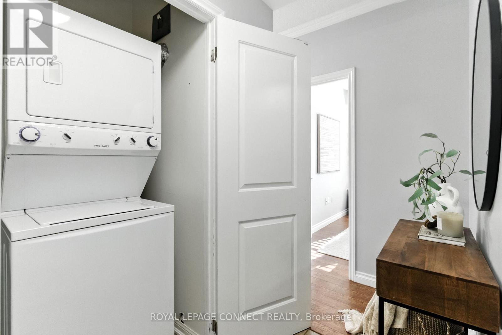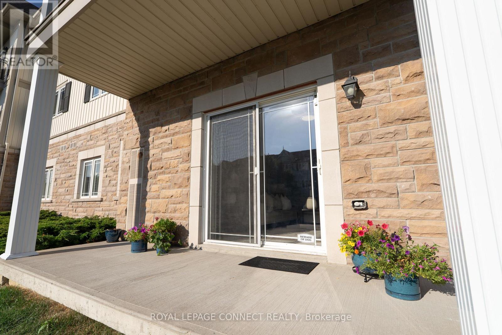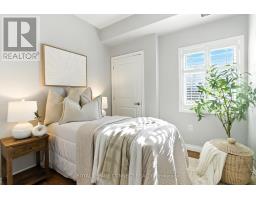107 - 1 Sidney Lane Clarington, Ontario L1C 0N5
$525,000Maintenance, Common Area Maintenance, Parking, Insurance
$586.41 Monthly
Maintenance, Common Area Maintenance, Parking, Insurance
$586.41 Monthly2 Parking Spaces! Welcome to 107-1 Sidney Lane! This rarely offered main-floor corner unit features a highly sought-after layout with a dedicated dining area, 2 bedrooms and the added convenience of 2 owned parking spaces. Soaring 9-foot ceilings, crown moulding, and California Shutters throughout add charm and character to every room. Enjoy the abundance of natural light from the south and west-facing windows, creating a warm, inviting atmosphere all day long. The open layout features the kitchen complete with granite countertops, tile backsplash, and a convenient breakfast bar overlooking the dining area and a walk out from your living room to your open patio where you can relax and enjoy your morning tea. The primary bedroom and entryway both feature walk-in closets, offering exceptional storage. With in-suite laundry, ample storage throughout, a 3 piece bathroom with large glass shower, and the rare bonus of two parking spots, this home checks all the boxes. This unit is move-in ready and in a highly desirable location, walking distance to shopping, grocery stores, restaurants, public transit, schools and parks, and only minutes to Highway 401. (id:50886)
Property Details
| MLS® Number | E12421746 |
| Property Type | Single Family |
| Community Name | Bowmanville |
| Amenities Near By | Public Transit, Schools |
| Community Features | Pets Allowed With Restrictions |
| Equipment Type | Water Heater |
| Features | Cul-de-sac, Balcony, In Suite Laundry |
| Parking Space Total | 2 |
| Rental Equipment Type | Water Heater |
Building
| Bathroom Total | 1 |
| Bedrooms Above Ground | 2 |
| Bedrooms Total | 2 |
| Age | 11 To 15 Years |
| Amenities | Exercise Centre, Party Room, Visitor Parking |
| Appliances | Dishwasher, Dryer, Stove, Washer, Refrigerator |
| Basement Type | None |
| Cooling Type | Central Air Conditioning |
| Exterior Finish | Stone, Vinyl Siding |
| Flooring Type | Laminate |
| Heating Fuel | Natural Gas |
| Heating Type | Forced Air |
| Size Interior | 800 - 899 Ft2 |
| Type | Apartment |
Parking
| No Garage |
Land
| Acreage | No |
| Land Amenities | Public Transit, Schools |
| Landscape Features | Landscaped |
Rooms
| Level | Type | Length | Width | Dimensions |
|---|---|---|---|---|
| Main Level | Kitchen | 3.01 m | 2.28 m | 3.01 m x 2.28 m |
| Main Level | Dining Room | 3.01 m | 3.11 m | 3.01 m x 3.11 m |
| Main Level | Living Room | 5.15 m | 3.35 m | 5.15 m x 3.35 m |
| Main Level | Primary Bedroom | 3.34 m | 3.05 m | 3.34 m x 3.05 m |
| Main Level | Bedroom 2 | 2.64 m | 2.68 m | 2.64 m x 2.68 m |
https://www.realtor.ca/real-estate/28902073/107-1-sidney-lane-clarington-bowmanville-bowmanville
Contact Us
Contact us for more information
Leah Jarvis
Broker
(905) 427-6522
(905) 427-6524
www.royallepageconnect.com
Ashley White
Salesperson
(905) 427-6522
(905) 427-6524
www.royallepageconnect.com

