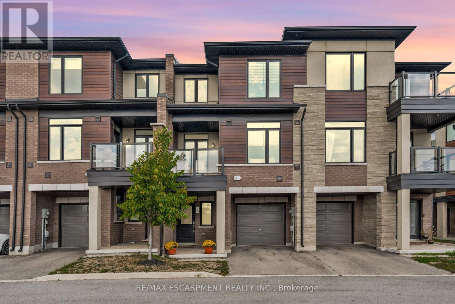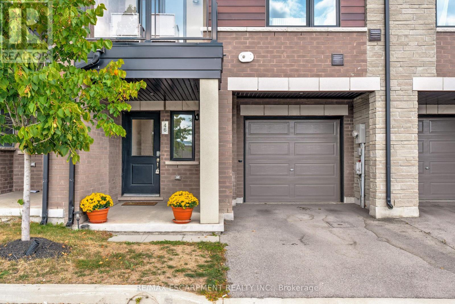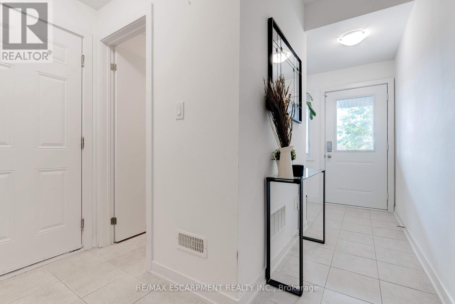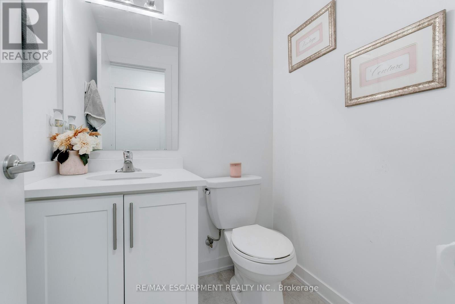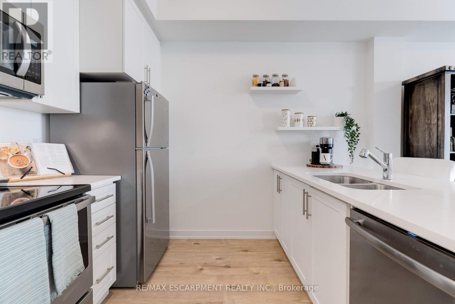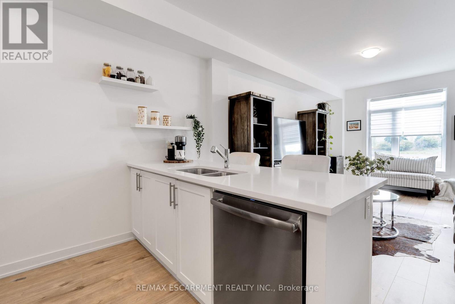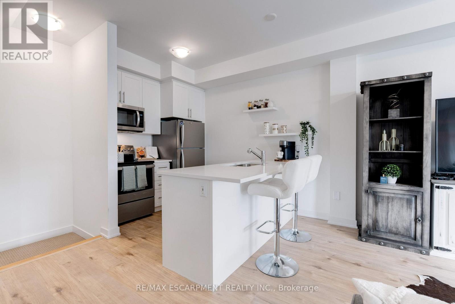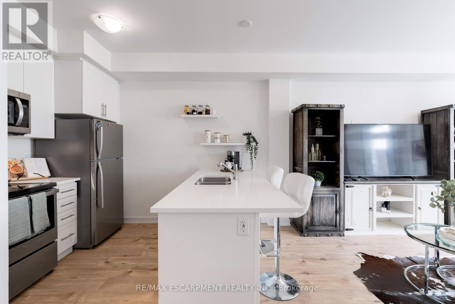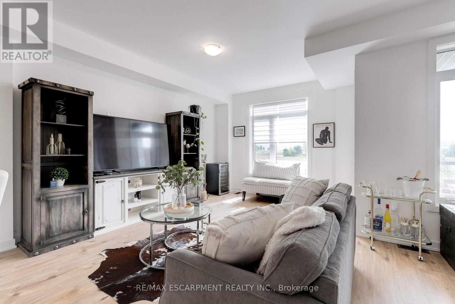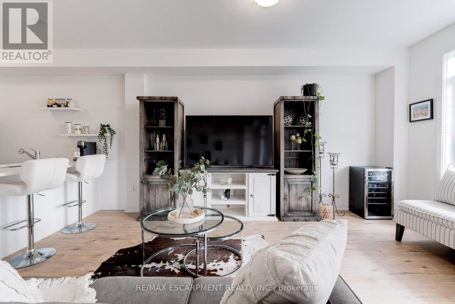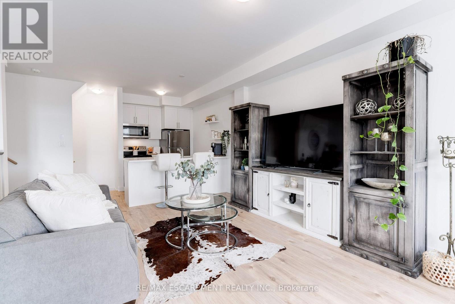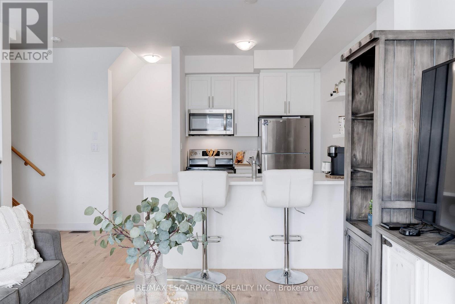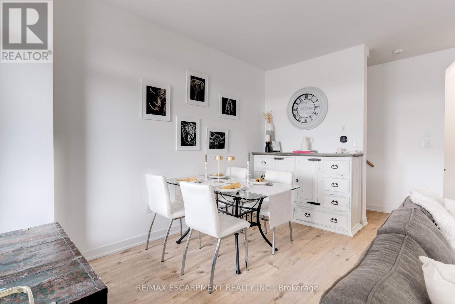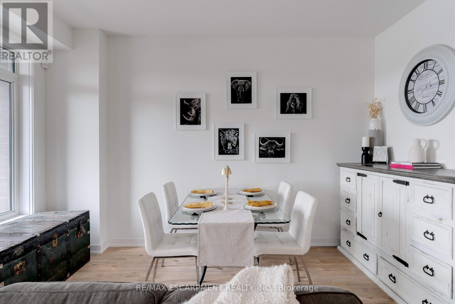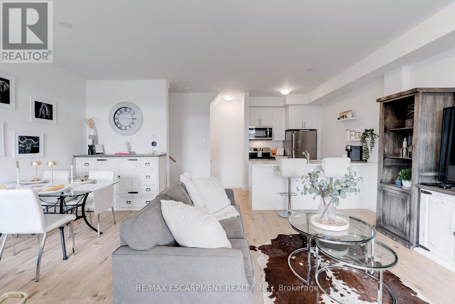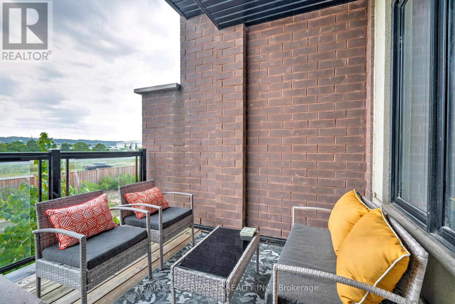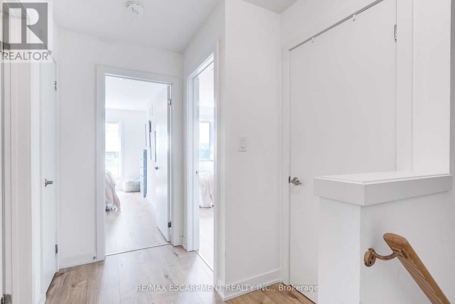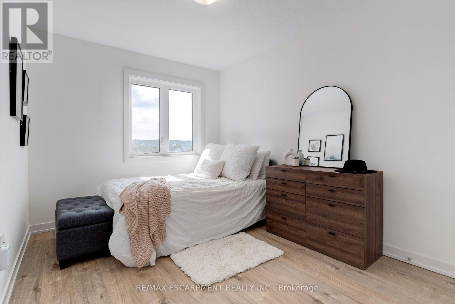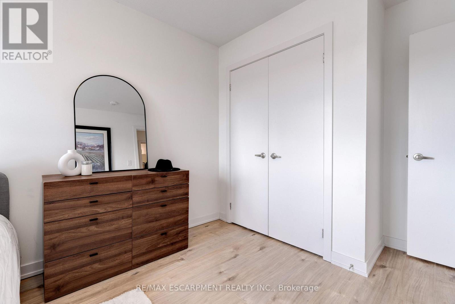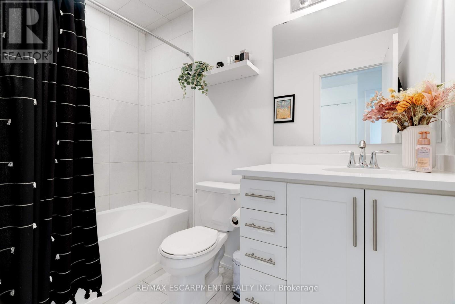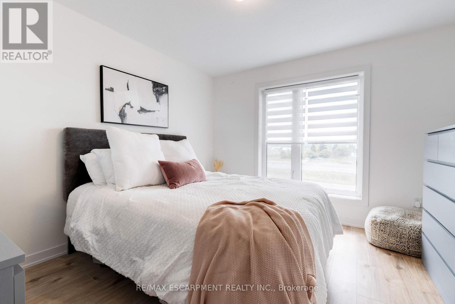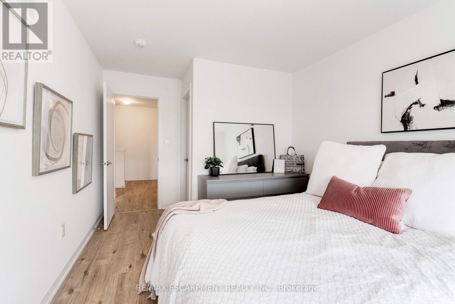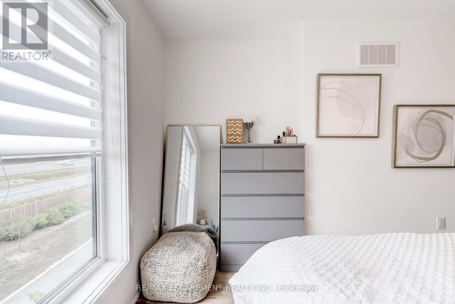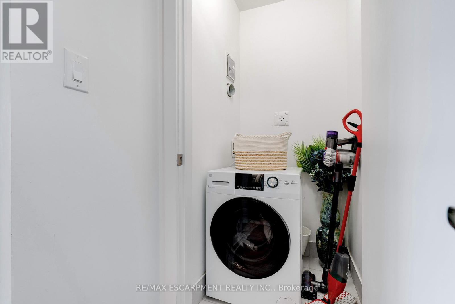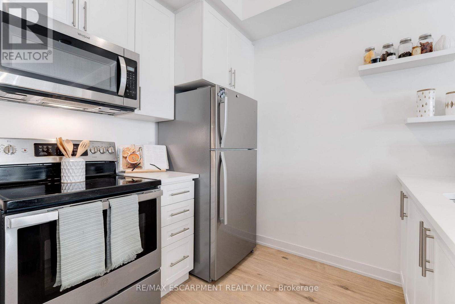46 - 590 North Service Road Hamilton, Ontario L8E 5A6
$620,000Maintenance, Parcel of Tied Land
$117 Monthly
Maintenance, Parcel of Tied Land
$117 MonthlyThis rare freehold townhome offers nearly 1,300 sq. ft. of thoughtfully designed space in the sought-after Fifty Point / Community Beach area just a short walk to the lake and seconds to the QEW. Tucked into a friendly neighbourhood and surrounded by parks, trails, and the harbour, it blends convenience with a relaxed, recreational vibe. Inside, you'll find a bright, open-concept main floor with soaring 9-foot ceilings, a practical layout, and tasteful finishes perfect for both everyday living and entertaining. The kitchen features a functional sit-up island, ample cabinet space, and stainless-steel appliances, opening seamlessly to a spacious dining area and a sun-filled living room. Step through sliding doors to a private balcony with unobstructed views ideal for morning coffee or evening BBQs. Upstairs features a spacious primary suite with a walk-in closet, a generous second bedroom, a stylish 4-piece bathroom, and laundry all on the same floor for ease of living. The ground level includes a rare oversized walk-in storage room, plus an inside-entry single car garage with automatic door and additional driveway parking. Low monthly fees cover visitor parking, common elements, and snow removal. (id:50886)
Property Details
| MLS® Number | X12421185 |
| Property Type | Single Family |
| Community Name | Lakeshore |
| Parking Space Total | 2 |
Building
| Bathroom Total | 2 |
| Bedrooms Above Ground | 2 |
| Bedrooms Total | 2 |
| Age | 0 To 5 Years |
| Appliances | Garage Door Opener Remote(s), Blinds, Dishwasher, Dryer, Garage Door Opener, Microwave, Stove, Washer, Refrigerator |
| Construction Style Attachment | Attached |
| Cooling Type | Central Air Conditioning |
| Exterior Finish | Brick Facing, Stucco |
| Foundation Type | Poured Concrete |
| Half Bath Total | 1 |
| Heating Fuel | Natural Gas |
| Heating Type | Forced Air |
| Stories Total | 3 |
| Size Interior | 1,100 - 1,500 Ft2 |
| Type | Row / Townhouse |
| Utility Water | Municipal Water |
Parking
| Attached Garage | |
| Garage |
Land
| Acreage | No |
| Sewer | Sanitary Sewer |
| Size Depth | 41 Ft ,3 In |
| Size Frontage | 20 Ft ,4 In |
| Size Irregular | 20.4 X 41.3 Ft |
| Size Total Text | 20.4 X 41.3 Ft |
| Zoning Description | R2 |
Rooms
| Level | Type | Length | Width | Dimensions |
|---|---|---|---|---|
| Second Level | Bathroom | 1.51 m | 2.53 m | 1.51 m x 2.53 m |
| Second Level | Primary Bedroom | 2.74 m | 4.19 m | 2.74 m x 4.19 m |
| Second Level | Primary Bedroom | 3.45 m | 4.66 m | 3.45 m x 4.66 m |
| Main Level | Dining Room | 2.46 m | 4.15 m | 2.46 m x 4.15 m |
| Main Level | Kitchen | 2.23 m | 2.67 m | 2.23 m x 2.67 m |
| Main Level | Living Room | 3.42 m | 5.28 m | 3.42 m x 5.28 m |
| Ground Level | Bathroom | 1.52 m | 1.45 m | 1.52 m x 1.45 m |
| Ground Level | Other | 2.71 m | 0.92 m | 2.71 m x 0.92 m |
| Ground Level | Utility Room | 1.64 m | 1.14 m | 1.64 m x 1.14 m |
https://www.realtor.ca/real-estate/28901091/46-590-north-service-road-hamilton-lakeshore-lakeshore
Contact Us
Contact us for more information
Sarah Ann Donnelly
Salesperson
(289) 441-4248
4121 Fairview St #4b
Burlington, Ontario L7L 2A4
(905) 632-2199
(905) 632-6888

