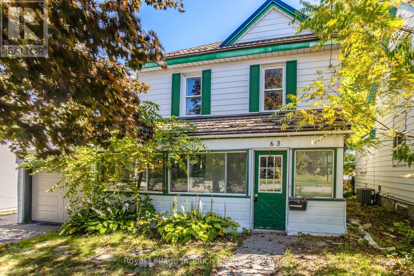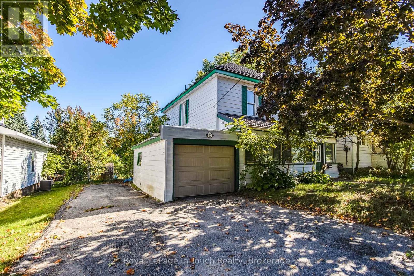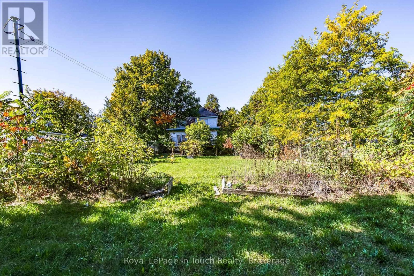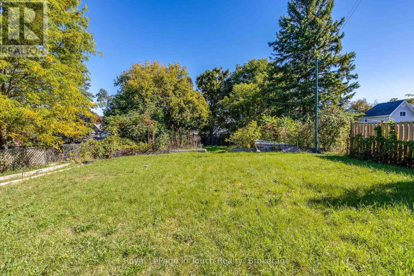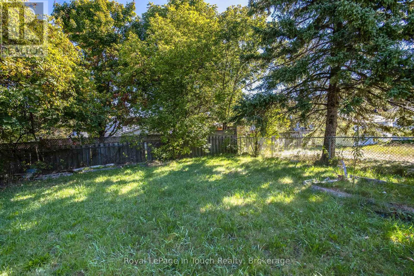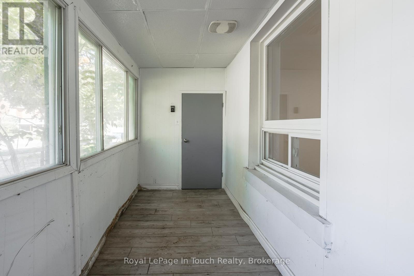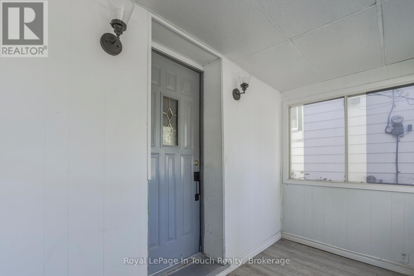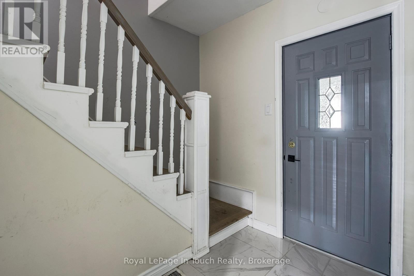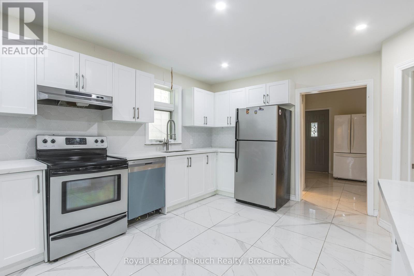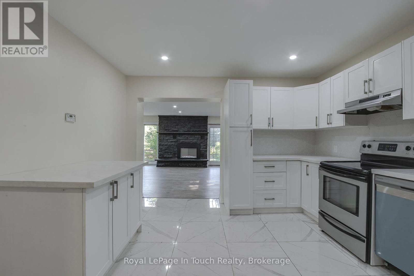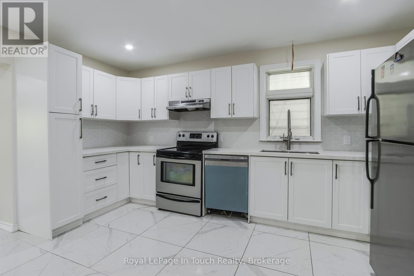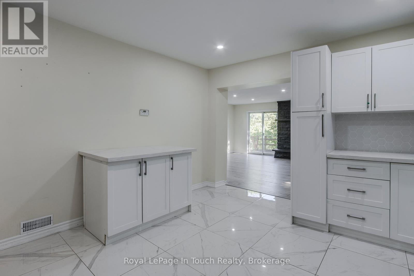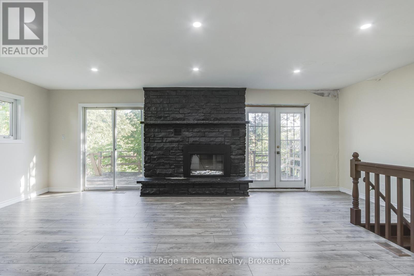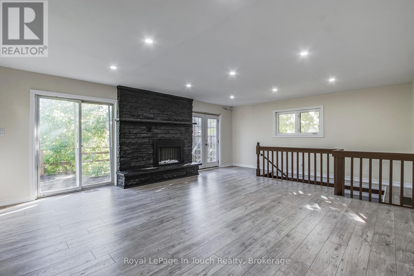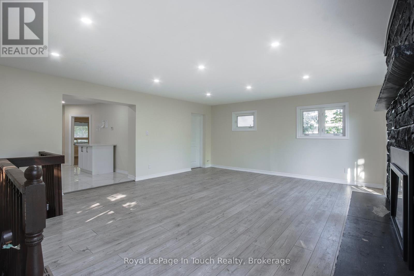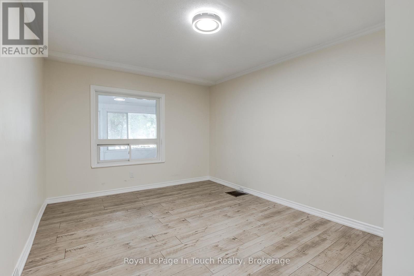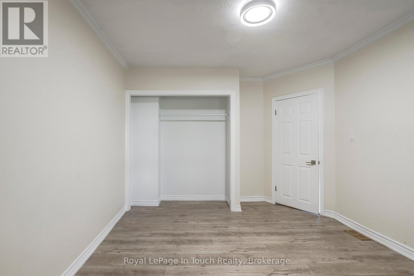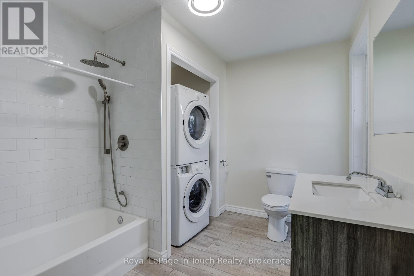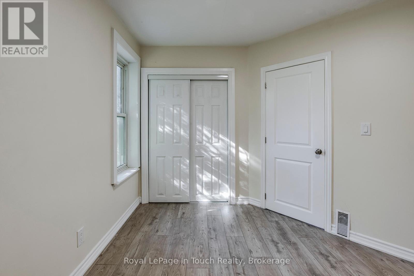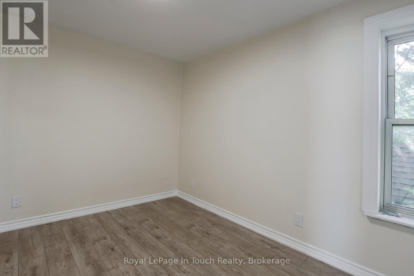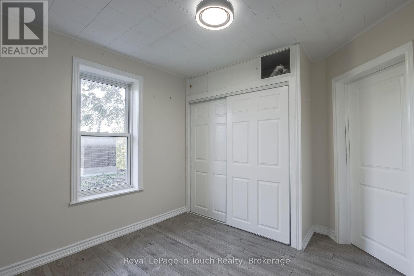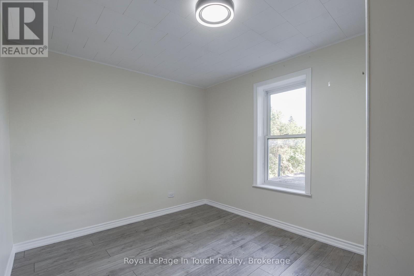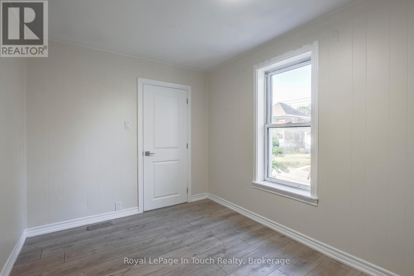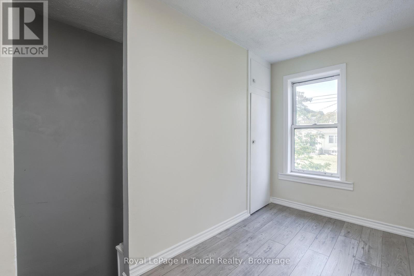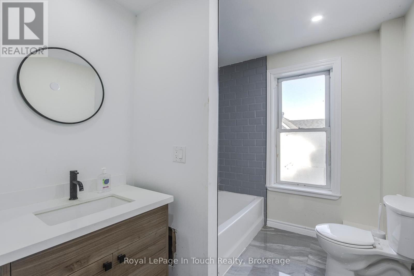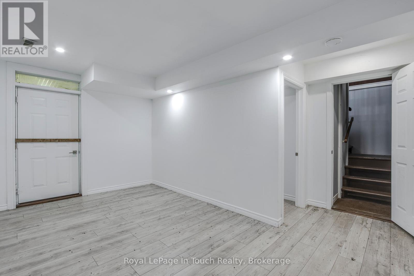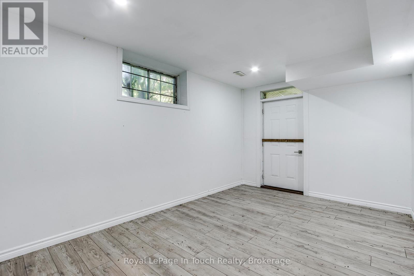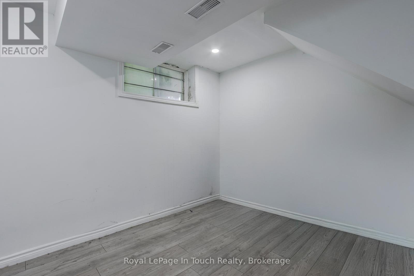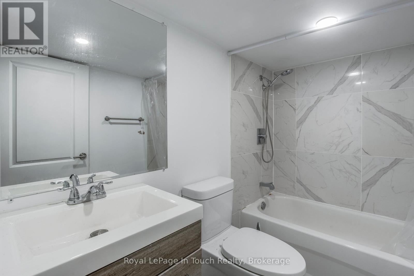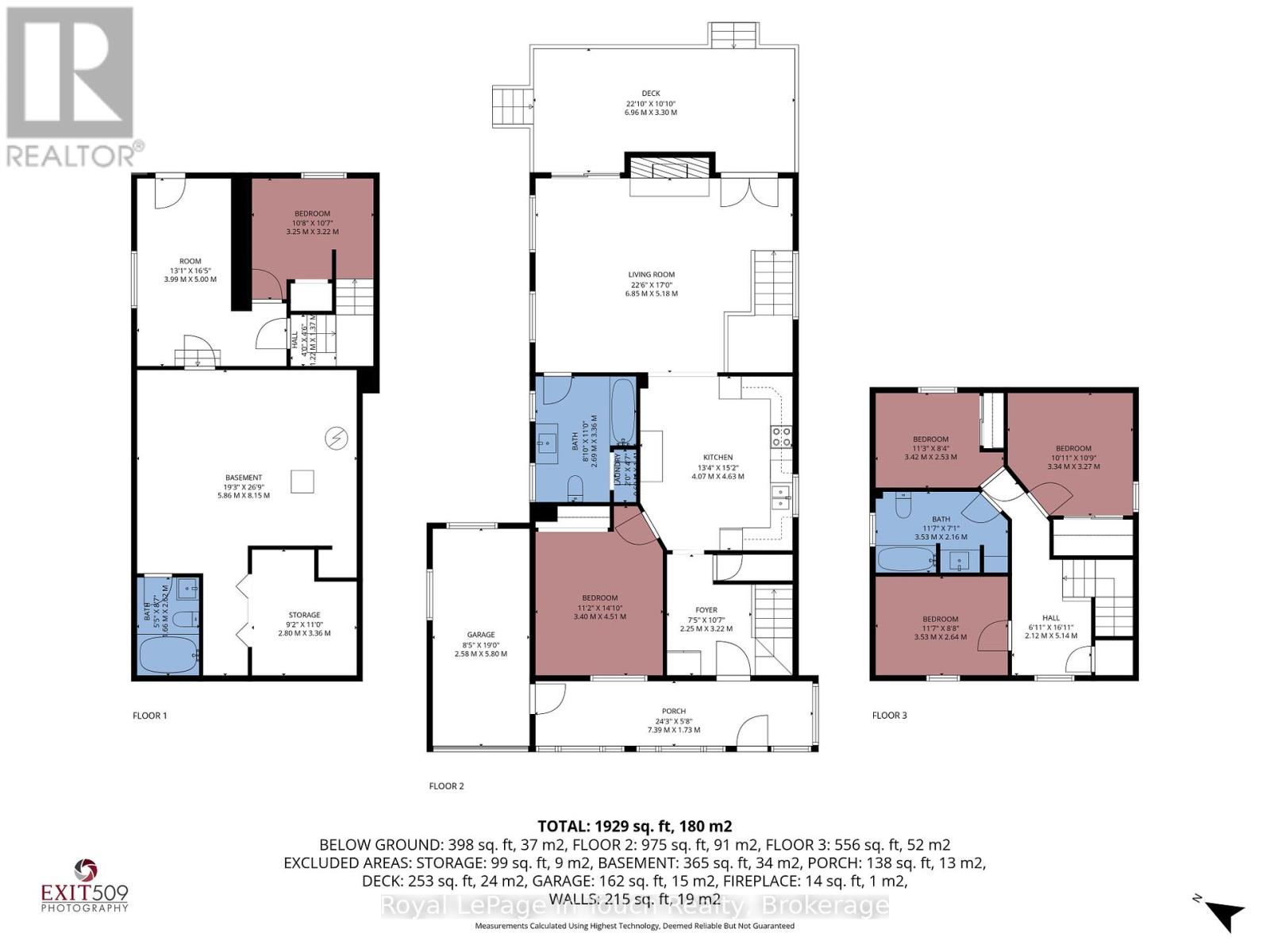63 Fifth Street E Midland, Ontario L4R 3V4
$469,900
Newly renovated home on a deep treed & fenced lot in the heart of Midland, while also in close proximity to all of the local amenities. 4- minute walk or 2- minute bike ride to the entrance of the Trans Canada waterfront Trail & and around to Petersen Park. Main floor bedroom, 4pc bathroom, living room with brick wall fireplace & walk-out to the deck, and bright light kitchen. Upper level includes 3 bedrooms, 1 4-pc bath, and lower level offers a family room, office and additional bathroom. Exterior of the house provides a metal roof, a single car garage with 4 parking spaces, and front enclosed porch with garage access. This property is great for a handyman or first-time buyer entering into the market. (id:50886)
Property Details
| MLS® Number | S12420655 |
| Property Type | Single Family |
| Community Name | Midland |
| Features | Level |
| Parking Space Total | 3 |
Building
| Bathroom Total | 3 |
| Bedrooms Above Ground | 4 |
| Bedrooms Below Ground | 1 |
| Bedrooms Total | 5 |
| Age | 100+ Years |
| Amenities | Fireplace(s) |
| Basement Type | None |
| Construction Style Attachment | Detached |
| Cooling Type | None |
| Exterior Finish | Vinyl Siding |
| Fireplace Present | Yes |
| Fireplace Total | 1 |
| Foundation Type | Stone, Block |
| Heating Fuel | Natural Gas |
| Heating Type | Forced Air |
| Stories Total | 2 |
| Size Interior | 1,500 - 2,000 Ft2 |
| Type | House |
| Utility Water | Municipal Water |
Parking
| Attached Garage | |
| Garage |
Land
| Acreage | No |
| Sewer | Sanitary Sewer |
| Size Depth | 200 Ft |
| Size Frontage | 50 Ft |
| Size Irregular | 50 X 200 Ft |
| Size Total Text | 50 X 200 Ft |
| Zoning Description | R3 Residential |
Rooms
| Level | Type | Length | Width | Dimensions |
|---|---|---|---|---|
| Second Level | Bedroom 2 | 3.53 m | 2.64 m | 3.53 m x 2.64 m |
| Second Level | Bedroom 3 | 3.42 m | 2.53 m | 3.42 m x 2.53 m |
| Second Level | Bedroom 4 | 3.34 m | 3.27 m | 3.34 m x 3.27 m |
| Second Level | Bathroom | 3.53 m | 2.16 m | 3.53 m x 2.16 m |
| Basement | Bathroom | 1.66 m | 2.62 m | 1.66 m x 2.62 m |
| Basement | Bedroom 5 | 3.25 m | 3.22 m | 3.25 m x 3.22 m |
| Main Level | Foyer | 2.25 m | 3.22 m | 2.25 m x 3.22 m |
| Main Level | Kitchen | 4.07 m | 4.63 m | 4.07 m x 4.63 m |
| Main Level | Living Room | 6.35 m | 5.18 m | 6.35 m x 5.18 m |
| Main Level | Primary Bedroom | 3.4 m | 4.51 m | 3.4 m x 4.51 m |
| Main Level | Bathroom | 2.59 m | 3.36 m | 2.59 m x 3.36 m |
Utilities
| Cable | Available |
| Electricity | Installed |
| Sewer | Installed |
https://www.realtor.ca/real-estate/28899785/63-fifth-street-e-midland-midland
Contact Us
Contact us for more information
Leo Dubeau
Salesperson
www.houseguy.ca/
ca.linkedin.com/pub/leo-dubeau/45/3b/a6
363 Balm Beach Rd
Tiny, Ontario L0L 2J0
(705) 361-1894
(888) 537-8977
www.houseguy.ca/

