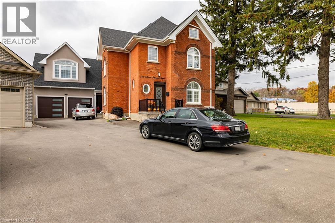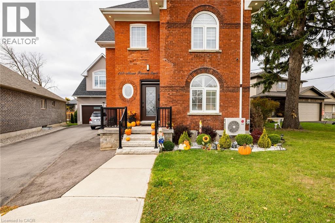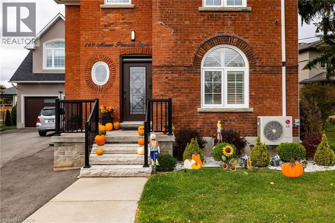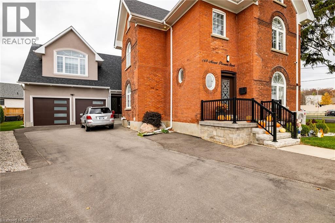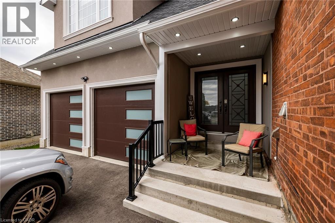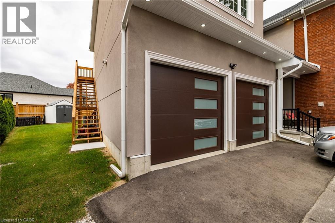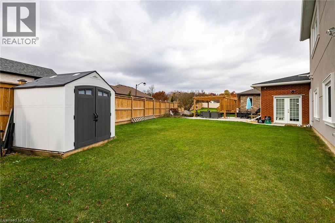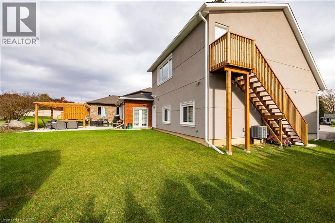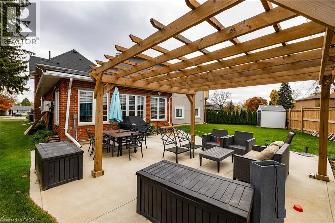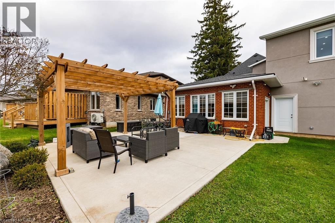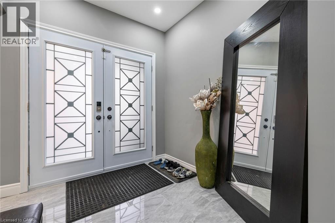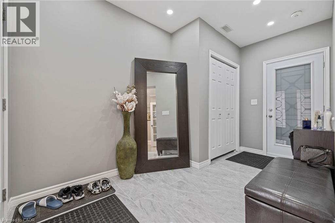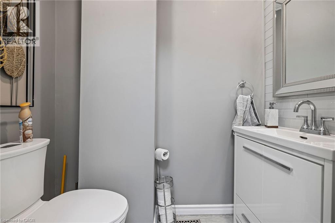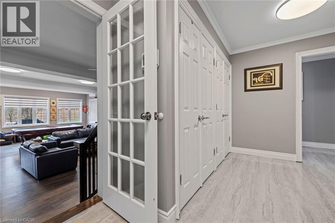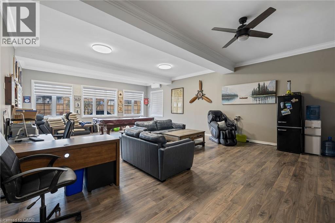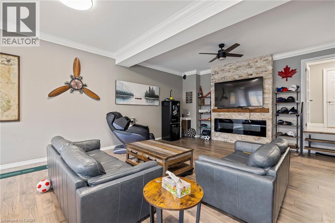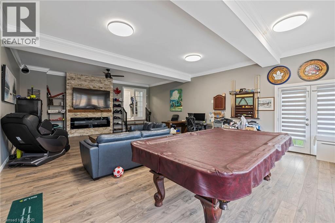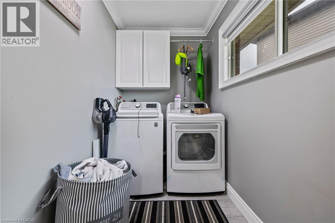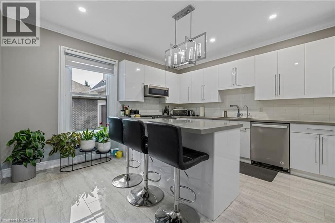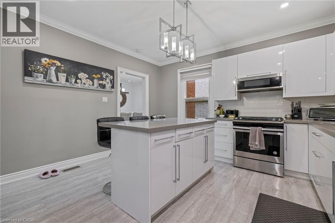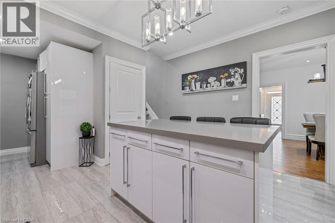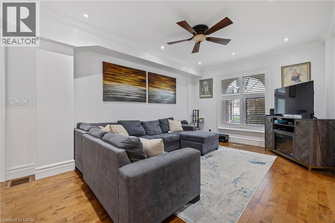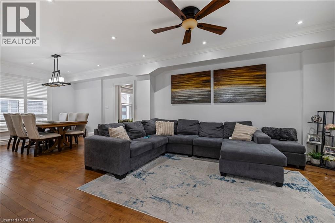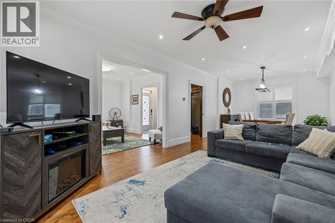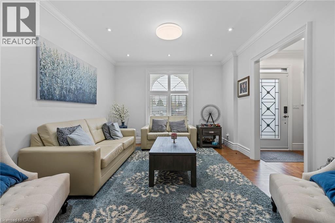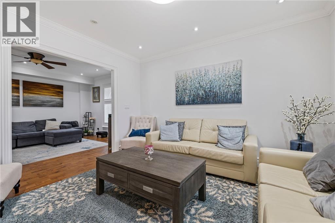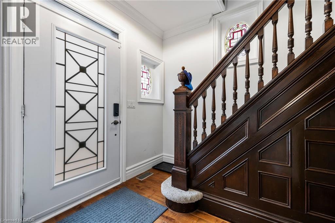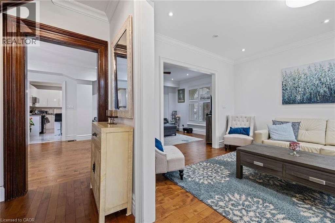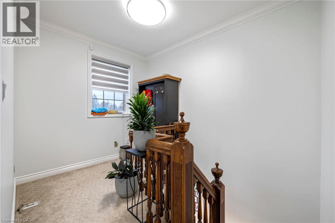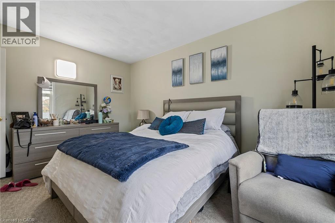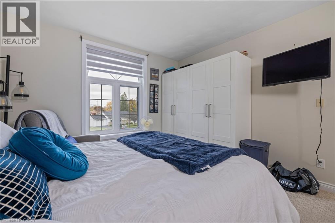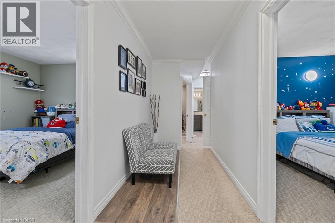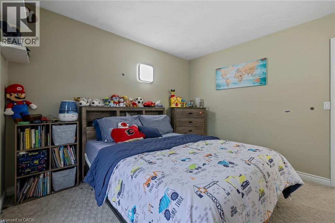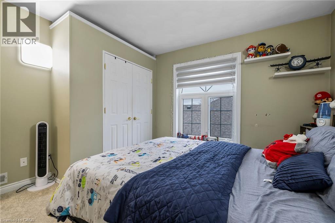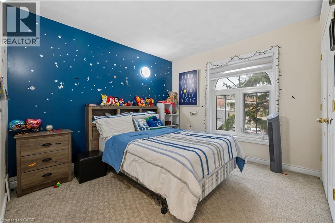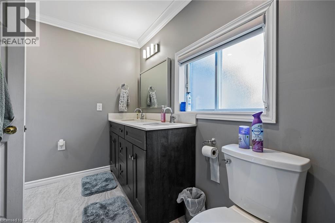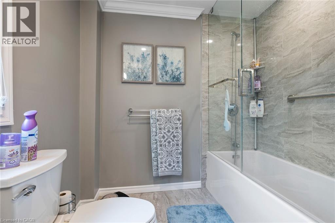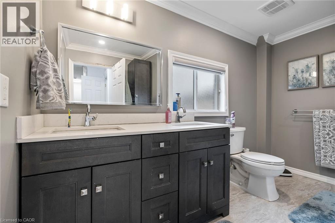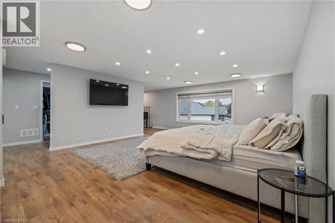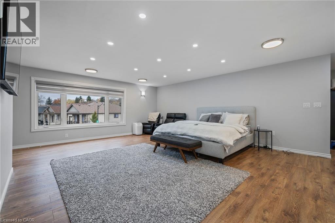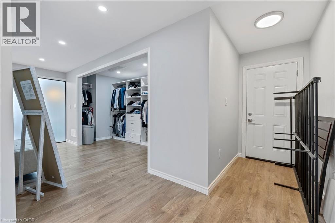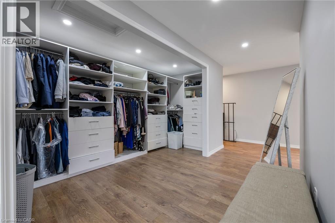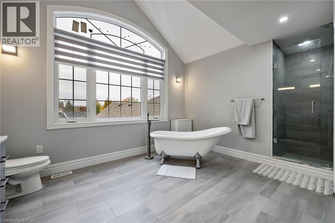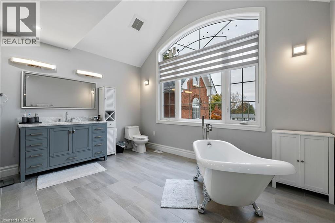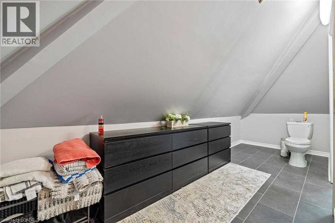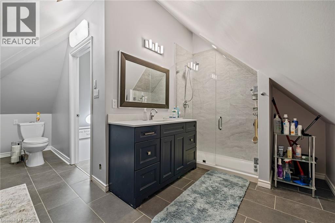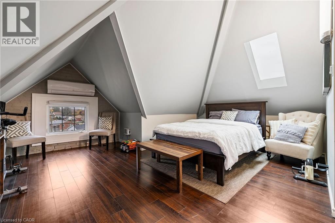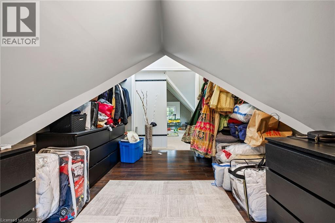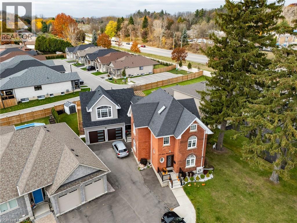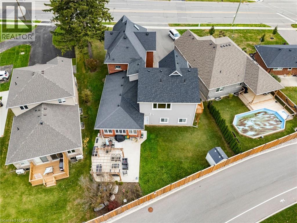169 Mount Pleasant Street Brantford, Ontario N3T 1T6
$1,229,900
3 floor 6-Bedroom Home with Legal accessory dwelling unit. Looking for a spacious home with incredible income potential? This 6-bedroom, 3.5-bath property is ready to accommodate large families, multi-generational living, Located on a major road, it's perfect for a home business. Property Highlights: 6 Bedrooms “ Perfect for large families, or to create separate living spaces. 2 Kitchens “ Ideal for multi-family living or creating private living areas. Legal accessory dwelling unit with separate entrance and Living Quarters providing great rental income potential. Oversized Garage “ Plenty of room for storage, a workshop, or additional vehicles. Ample Parking “Main Road Location “ High visibility and easy access, perfect for running a home business. “ Close to public transportation, shopping, schools, and major highways, ensuring strong rental demand. Whether you are looking to develop a multi-unit property, need space for a home based business, or simply want to take advantage of the existing layout, this home offers exceptional value and opportunity (id:50886)
Property Details
| MLS® Number | 40772322 |
| Property Type | Single Family |
| Amenities Near By | Public Transit |
| Equipment Type | Water Heater |
| Features | In-law Suite |
| Parking Space Total | 5 |
| Rental Equipment Type | Water Heater |
Building
| Bathroom Total | 4 |
| Bedrooms Above Ground | 6 |
| Bedrooms Total | 6 |
| Appliances | Dishwasher, Dryer, Refrigerator, Stove, Washer, Range - Gas, Hood Fan |
| Basement Development | Unfinished |
| Basement Type | Partial (unfinished) |
| Construction Material | Wood Frame |
| Construction Style Attachment | Detached |
| Cooling Type | Central Air Conditioning |
| Exterior Finish | Brick, Wood |
| Foundation Type | Stone |
| Heating Type | Forced Air |
| Stories Total | 3 |
| Size Interior | 6,047 Ft2 |
| Type | House |
| Utility Water | Municipal Water |
Parking
| Attached Garage |
Land
| Access Type | Road Access |
| Acreage | No |
| Land Amenities | Public Transit |
| Sewer | Municipal Sewage System |
| Size Frontage | 66 Ft |
| Size Total Text | Under 1/2 Acre |
| Zoning Description | R1b, H-r1b-34 |
Rooms
| Level | Type | Length | Width | Dimensions |
|---|---|---|---|---|
| Second Level | Kitchen | Measurements not available | ||
| Second Level | Bedroom | 10'10'' x 10'10'' | ||
| Second Level | 4pc Bathroom | 13'11'' x 17'0'' | ||
| Second Level | 4pc Bathroom | 10'9'' x 7'3'' | ||
| Second Level | Bedroom | 17'7'' x 8'10'' | ||
| Second Level | Bedroom | 12'0'' x 11'0'' | ||
| Second Level | Bedroom | 12'0'' x 10'9'' | ||
| Second Level | Bedroom | 13'5'' x 11'11'' | ||
| Third Level | Bedroom | 16'0'' x 15'0'' | ||
| Third Level | 3pc Bathroom | Measurements not available | ||
| Main Level | 3pc Bathroom | 17'0'' x 10'5'' | ||
| Main Level | Recreation Room | 30'7'' x 20'5'' | ||
| Main Level | Eat In Kitchen | 19'11'' x 13'7'' | ||
| Main Level | Dining Room | 13'9'' x 11'5'' | ||
| Main Level | Family Room | 13'10'' x 12'0'' | ||
| Main Level | Living Room | 13'1'' x 11'11'' |
https://www.realtor.ca/real-estate/28899685/169-mount-pleasant-street-brantford
Contact Us
Contact us for more information
Bobby Panchi
Salesperson
(905) 526-6658
bobbypanchi.com/
398 Mohawk Road E.
Hamilton, Ontario L8V 2H7
(905) 526-7551
(905) 526-6658
www.bridgecan.com/

