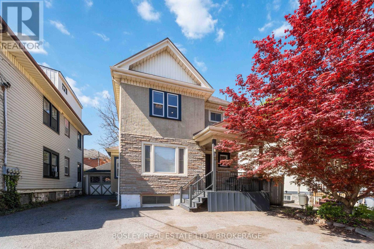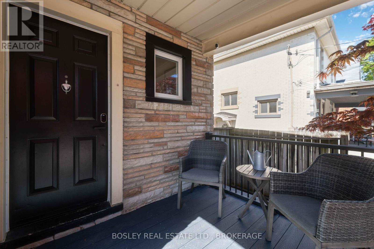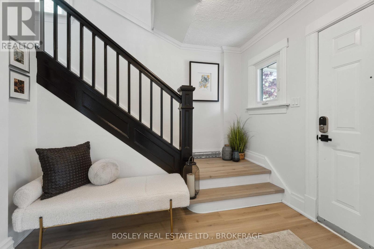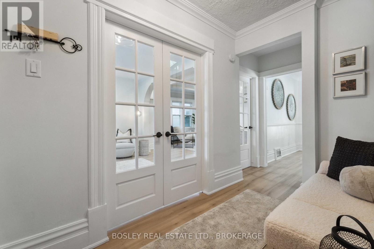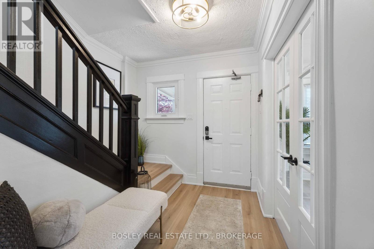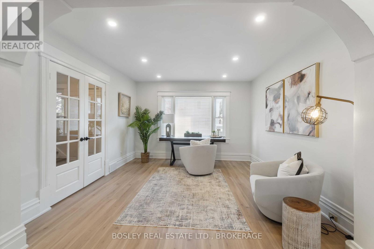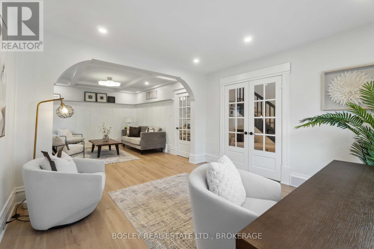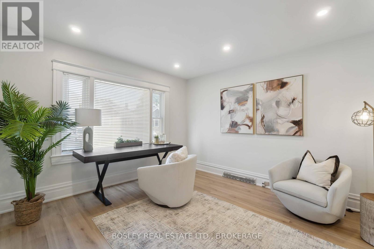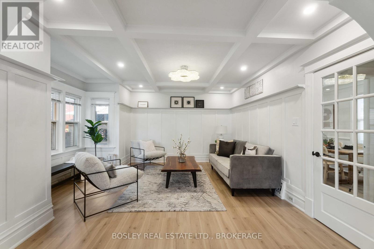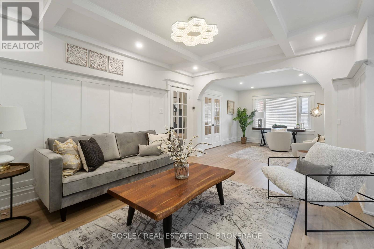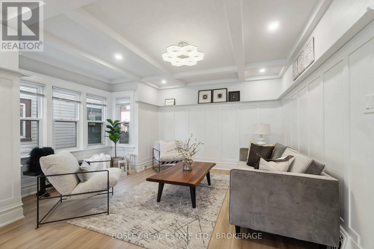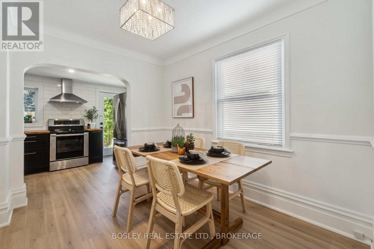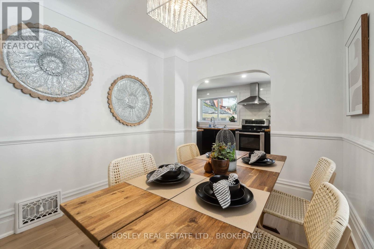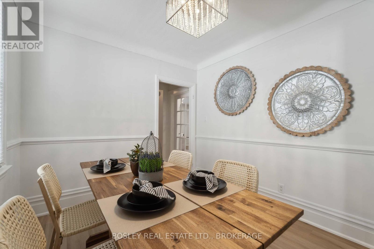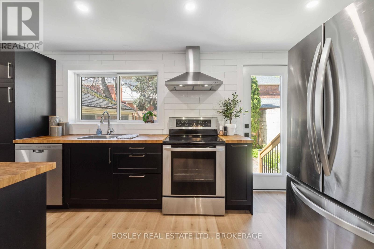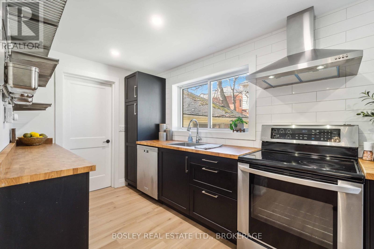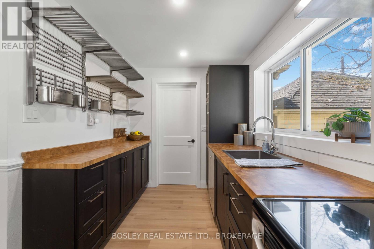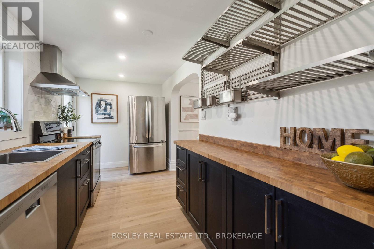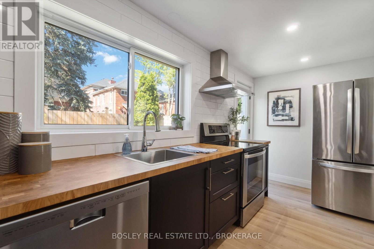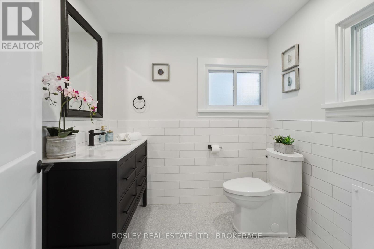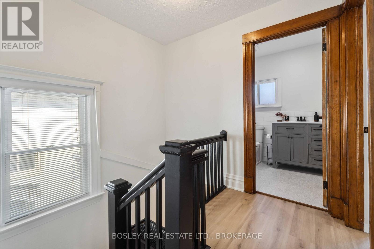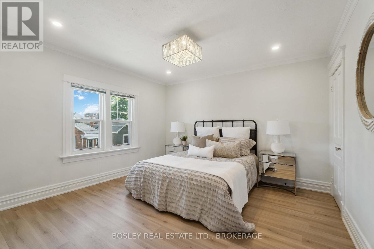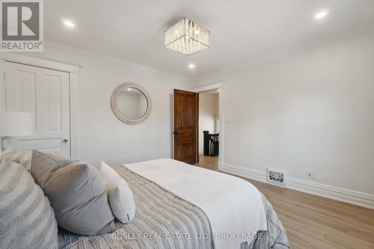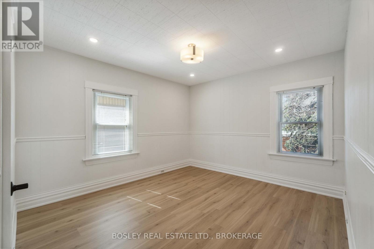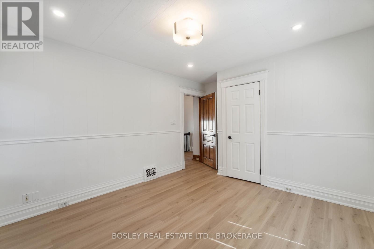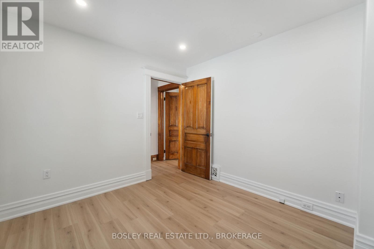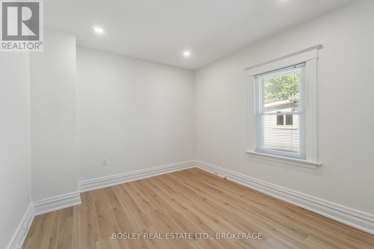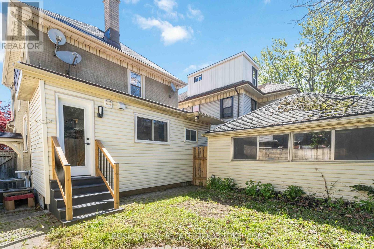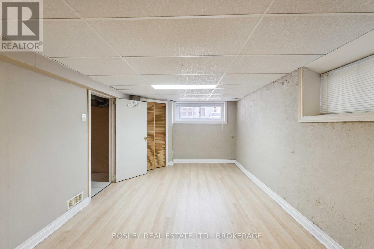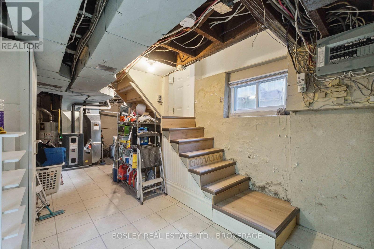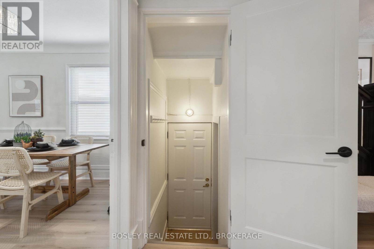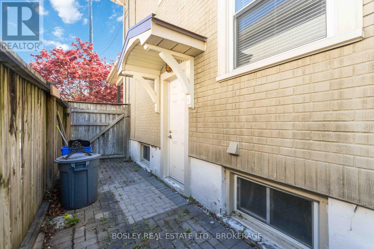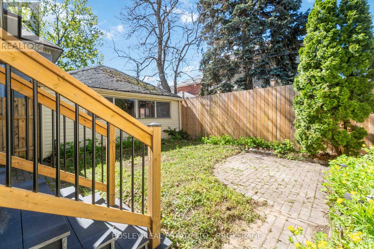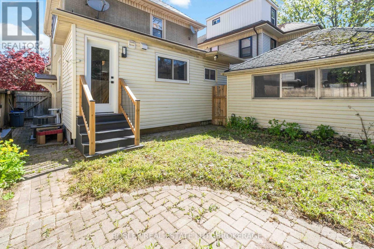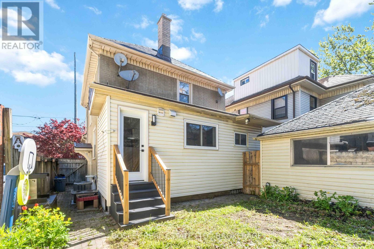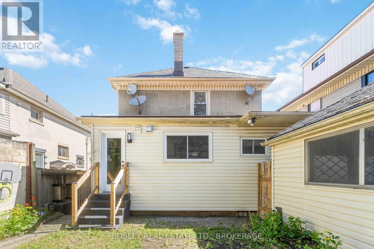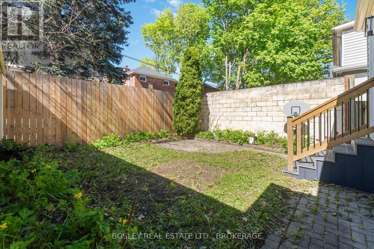11 Gerrard Street St. Catharines, Ontario L2R 5S8
$2,750 Monthly
Fully renovated character home in the heart of downtown offering three bedrooms, two bathrooms, and a partially finished basement, this home provides both comfort and functionality. The main floor features a welcoming foyer, a spacious living room, and a formal dining room, all highlighted by coffered ceilings and classic wainscoting. The updated kitchen overlooks the backyard and is complete with butcher block countertops, stainless steel appliances, and sleek finishes, while a convenient two-piece bathroom adds to the main floor layout. Upstairs, there are three well-sized bedrooms along with a beautifully updated three-piece bathroom featuring a custom tiled walk-in shower. Outside, tenants will enjoy a private, low-maintenance yard with an interlock patio. Located just steps from Montebello Park, cafés, the farmers market, boutiques, and some of the city's best restaurants and nightlife, the neighbourhood is very walkable. Please note: the garage and driveway are mutually shared. Two private parking spots available. (id:50886)
Property Details
| MLS® Number | X12422419 |
| Property Type | Single Family |
| Community Name | 451 - Downtown |
| Features | In Suite Laundry |
| Parking Space Total | 2 |
Building
| Bathroom Total | 2 |
| Bedrooms Above Ground | 3 |
| Bedrooms Total | 3 |
| Basement Development | Partially Finished |
| Basement Type | Full (partially Finished) |
| Construction Style Attachment | Detached |
| Cooling Type | Central Air Conditioning |
| Exterior Finish | Brick |
| Foundation Type | Poured Concrete |
| Half Bath Total | 1 |
| Heating Fuel | Natural Gas |
| Heating Type | Forced Air |
| Stories Total | 2 |
| Size Interior | 1,100 - 1,500 Ft2 |
| Type | House |
| Utility Water | Municipal Water |
Parking
| No Garage |
Land
| Acreage | No |
| Sewer | Sanitary Sewer |
| Size Depth | 72 Ft |
| Size Frontage | 40 Ft |
| Size Irregular | 40 X 72 Ft |
| Size Total Text | 40 X 72 Ft |
Rooms
| Level | Type | Length | Width | Dimensions |
|---|---|---|---|---|
| Second Level | Bedroom | 3.76 m | 3.63 m | 3.76 m x 3.63 m |
| Second Level | Bedroom | 3.66 m | 3.39 m | 3.66 m x 3.39 m |
| Second Level | Bedroom | 3.2 m | 2.89 m | 3.2 m x 2.89 m |
| Second Level | Bathroom | 2 m | 4 m | 2 m x 4 m |
| Main Level | Kitchen | 2.12 m | 4.43 m | 2.12 m x 4.43 m |
| Main Level | Dining Room | 3.23 m | 2.46 m | 3.23 m x 2.46 m |
| Main Level | Living Room | 8.4 m | 3.7 m | 8.4 m x 3.7 m |
| Main Level | Bathroom | 1 m | 3 m | 1 m x 3 m |
https://www.realtor.ca/real-estate/28903316/11-gerrard-street-st-catharines-downtown-451-downtown
Contact Us
Contact us for more information
Shaun Thoms
Salesperson
200 Welland Ave
St. Catharines, Ontario L2R 2P3
(905) 397-0747
(905) 468-8700
www.bosleyrealestate.com/

