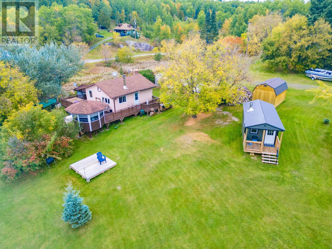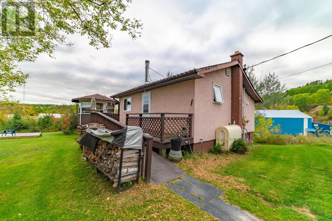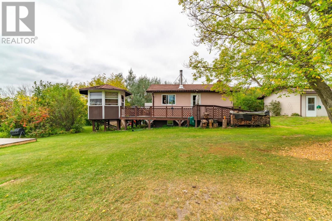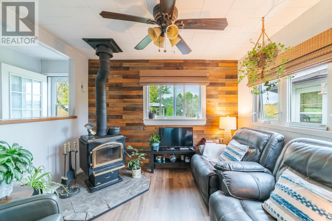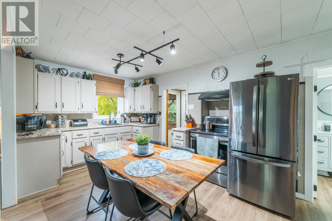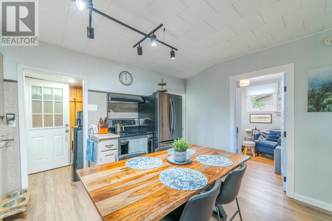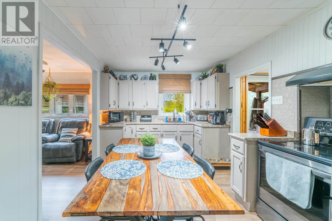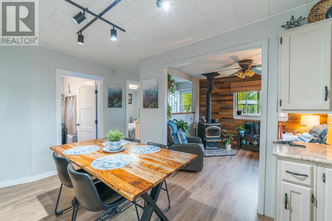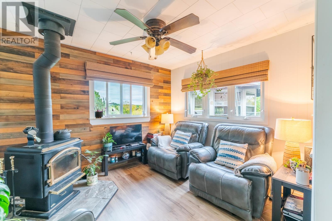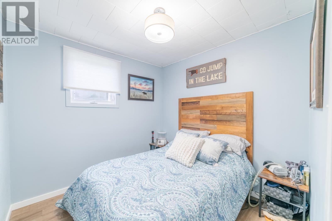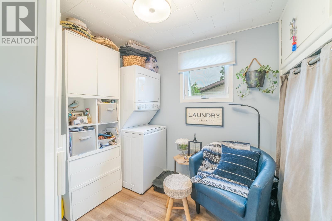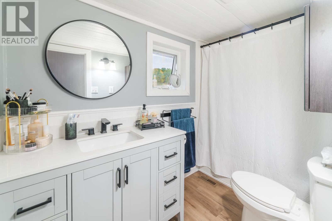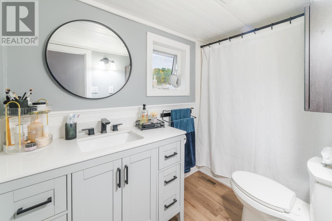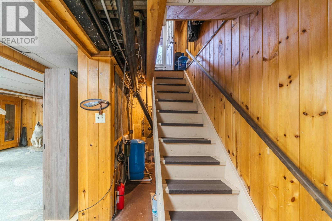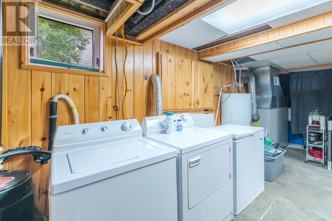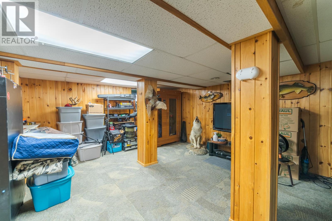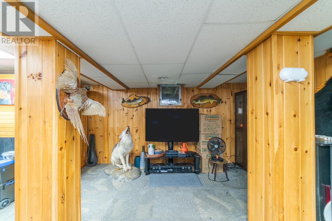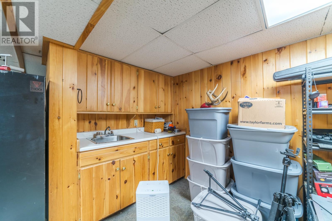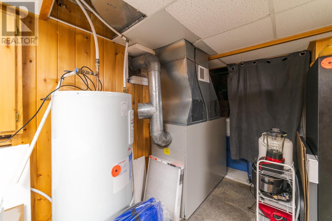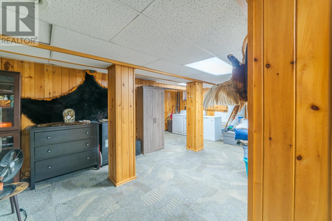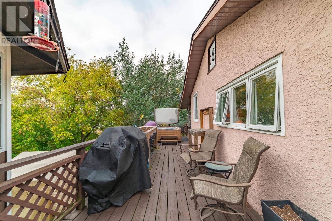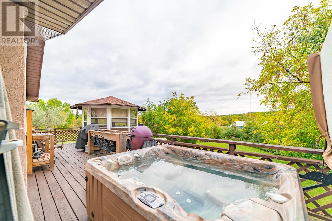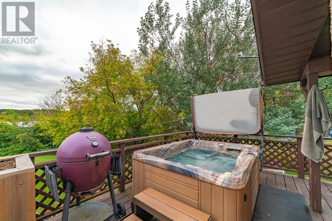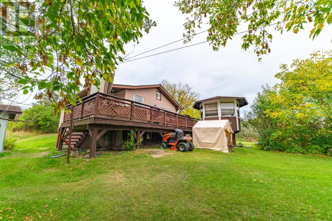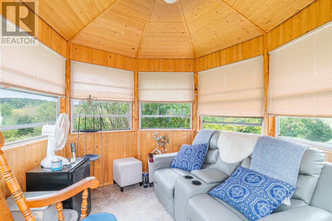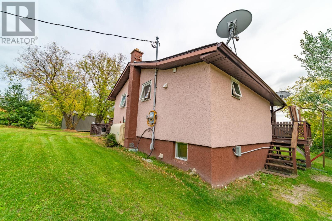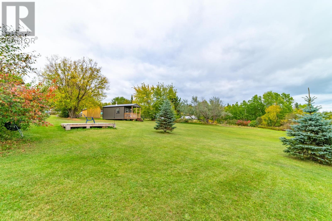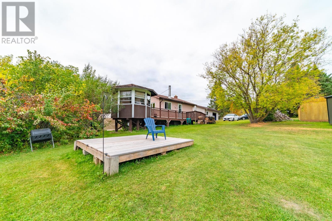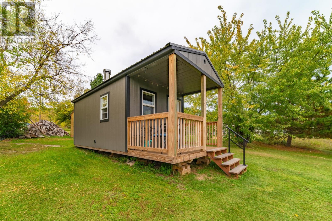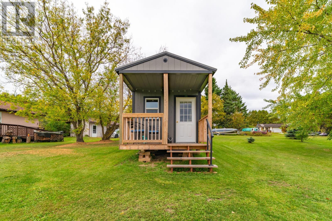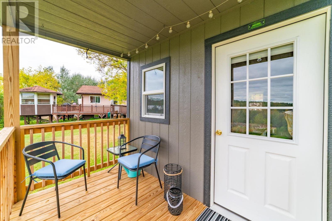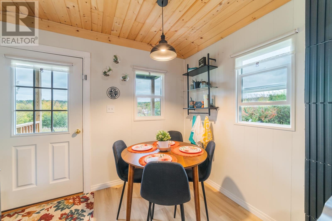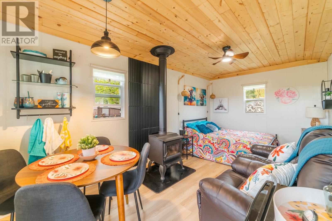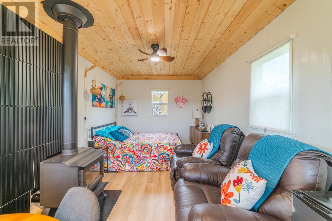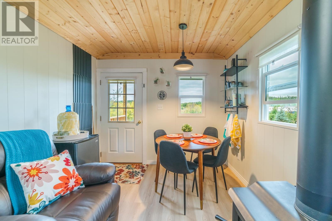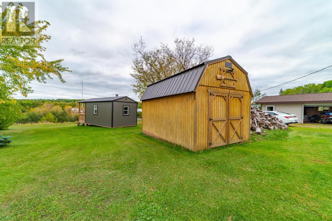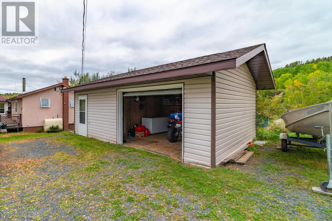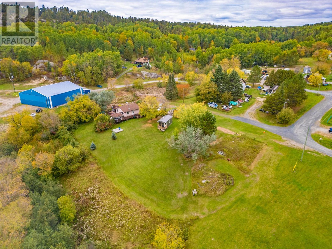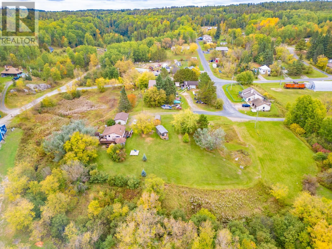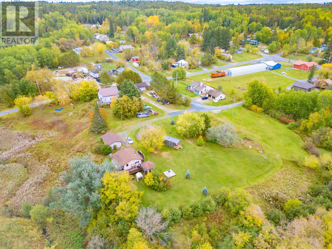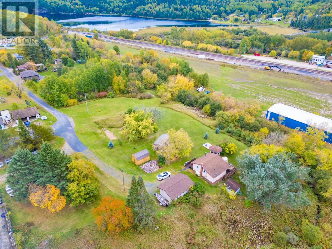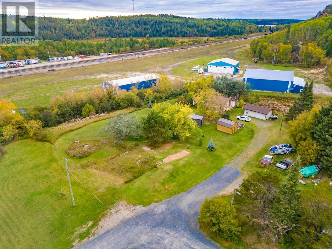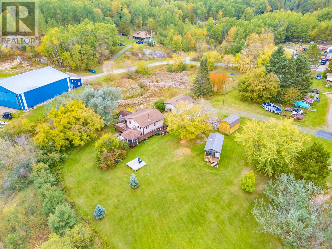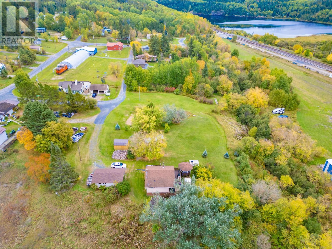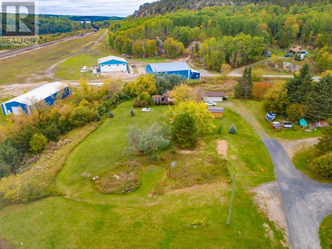15 Third Street Kenora, Ontario P0X 1M0
$272,500
Located in beautiful Redditt, north of Kenora, this listing provides the space and quiet atmosphere you may have been craving. With three south-facing lots and on a dead-end street, you will have room for the toys to enjoy all the natural settings and lakes located around the area, with an open concept living room/ kitchen area set to entertain. There are two bedrooms on the main floor, with one currently used as a laundry room. The 4-piece bathroom has had updates throughout the past few years. Lower level has laundry area and spacious rec-room with wet bar area, storage room, and sauna. There is a 16x24 garage/shop, two storage sheds, and a newer guest cabin for company. The treated deck area has over 400 sq ft to relax, with a Hot tub and attached gazebo. Don't miss out on this one! (id:50886)
Property Details
| MLS® Number | TB253030 |
| Property Type | Single Family |
| Community Name | Kenora |
| Features | Disabled Access, Crushed Stone Driveway |
| Storage Type | Storage Shed |
| Structure | Deck, Shed |
Building
| Bathroom Total | 1 |
| Bedrooms Above Ground | 1 |
| Bedrooms Total | 1 |
| Amenities | Sauna |
| Appliances | Hot Tub, Stove, Dryer, Window Coverings, Refrigerator, Washer |
| Architectural Style | Bungalow |
| Basement Development | Finished |
| Basement Type | Full (finished) |
| Construction Style Attachment | Detached |
| Exterior Finish | Stucco |
| Fireplace Fuel | Wood |
| Fireplace Present | Yes |
| Fireplace Type | Woodstove,stove |
| Foundation Type | Poured Concrete |
| Heating Fuel | Oil, Wood |
| Heating Type | Forced Air, Wood Stove |
| Stories Total | 1 |
| Size Interior | 600 Ft2 |
| Utility Water | Municipal Water |
Parking
| Garage | |
| Detached Garage | |
| Gravel |
Land
| Access Type | Road Access |
| Acreage | No |
| Sewer | Septic System |
| Size Depth | 198 Ft |
| Size Frontage | 150.0000 |
| Size Total Text | 1/2 - 1 Acre |
Rooms
| Level | Type | Length | Width | Dimensions |
|---|---|---|---|---|
| Basement | Recreation Room | 16x17 | ||
| Main Level | Living Room | 9'3"x10'9" | ||
| Main Level | Kitchen | 9'5"x14' | ||
| Main Level | Primary Bedroom | 8'4"x8'4" | ||
| Main Level | Bedroom | 8'4"x8'4" | ||
| Main Level | Bathroom | 4 pc |
Utilities
| Cable | Available |
| Electricity | Available |
| Telephone | Available |
https://www.realtor.ca/real-estate/28903309/15-third-street-kenora-kenora
Contact Us
Contact us for more information
Ian Filips
Broker of Record
www.ianfilips.com/
213 Main Street South
Kenora, Ontario P9N 1T3
(807) 468-3747
WWW.CENTURY21KENORA.COM

