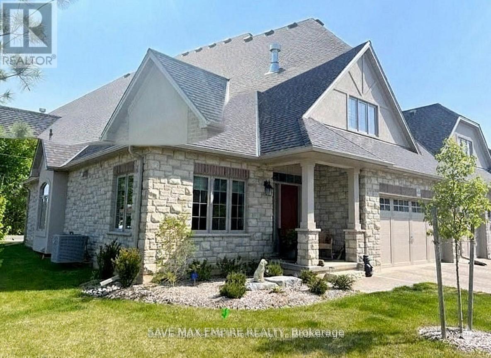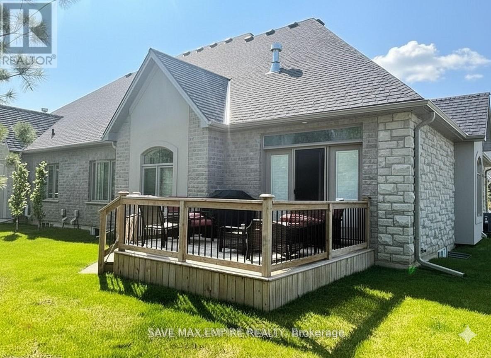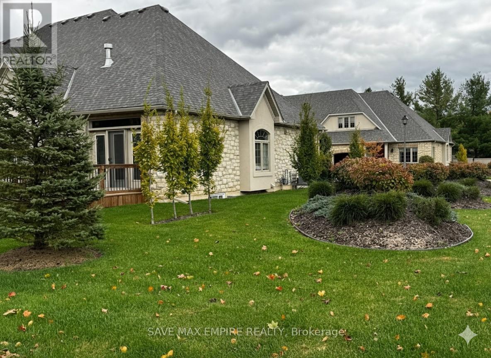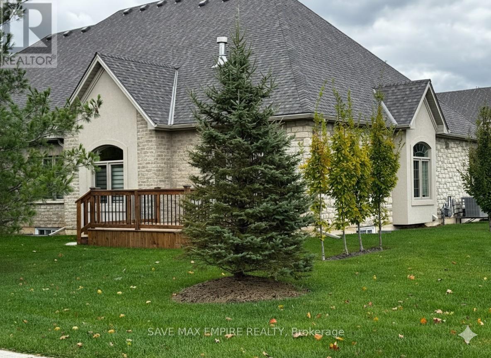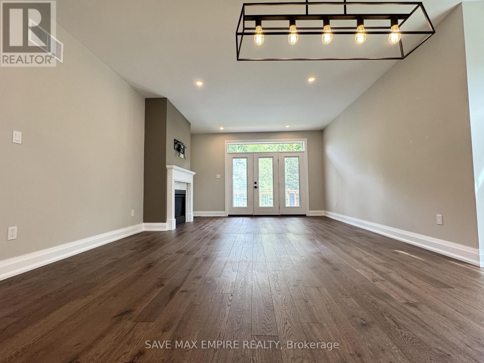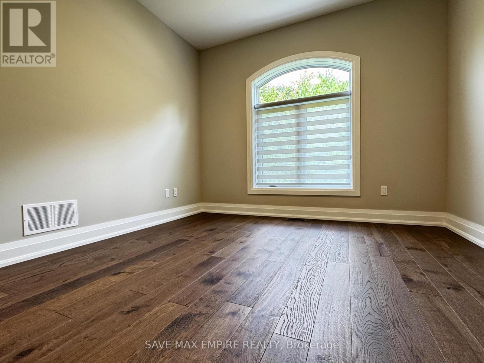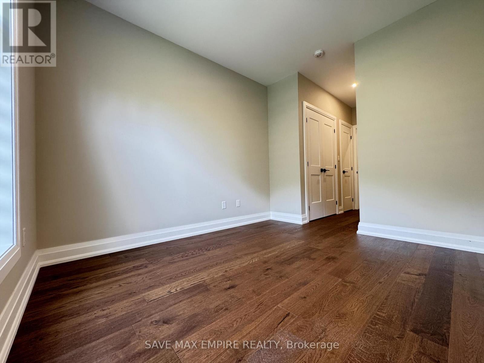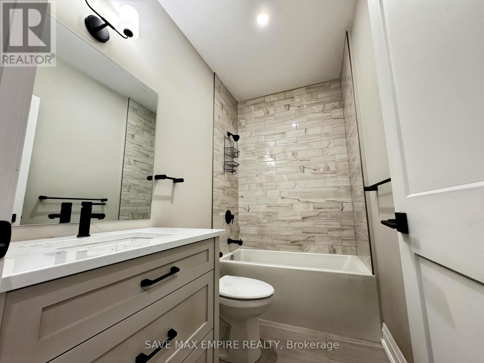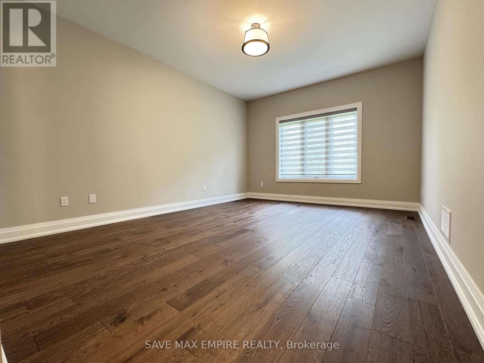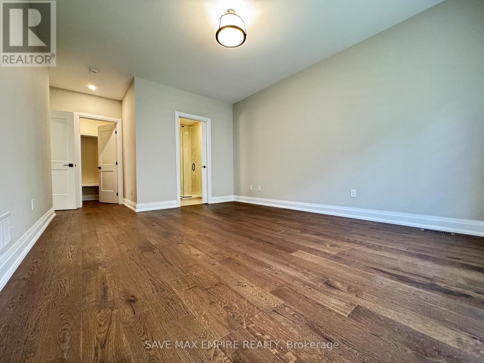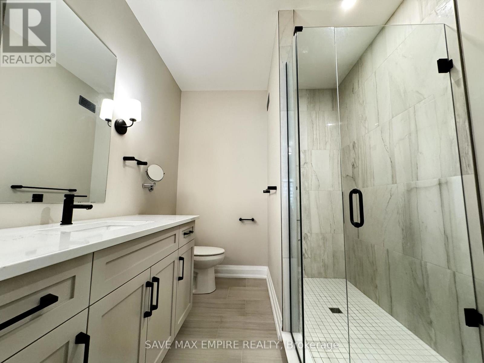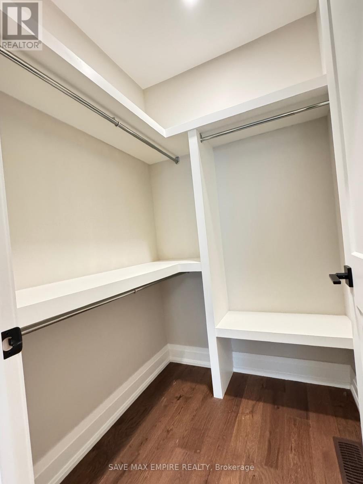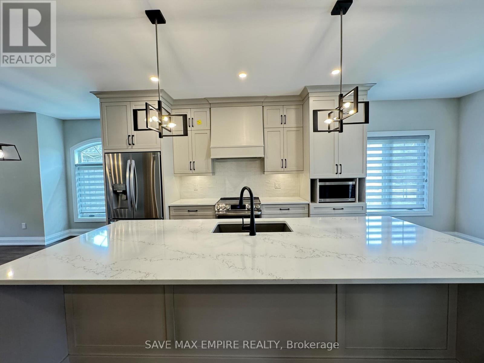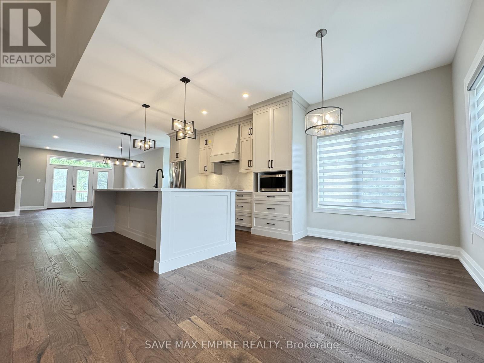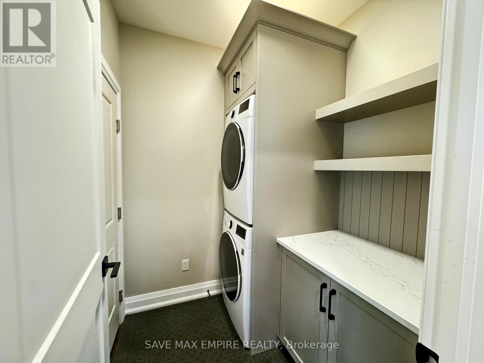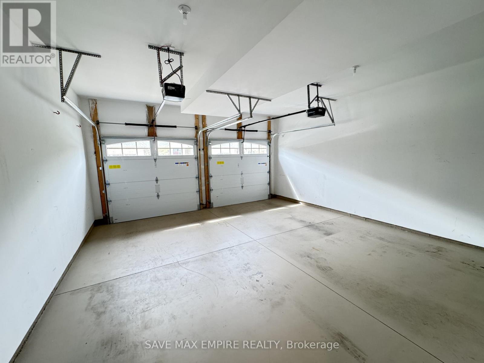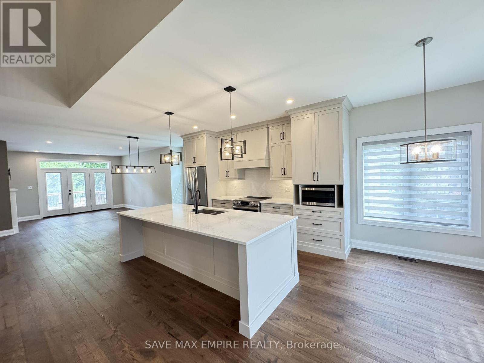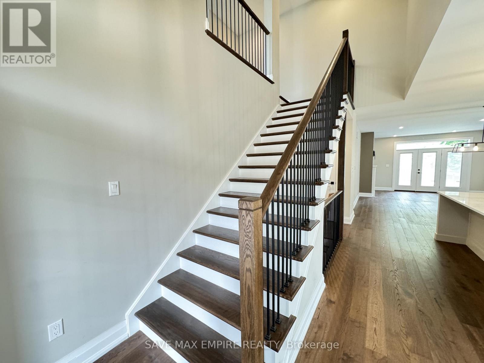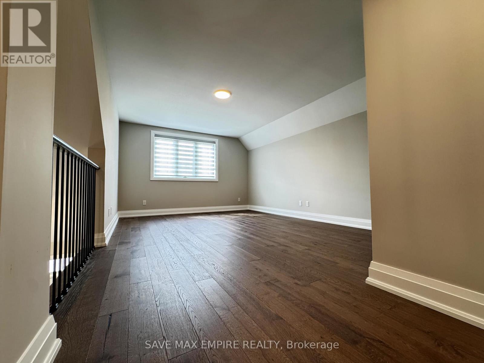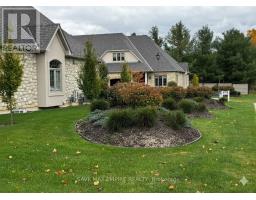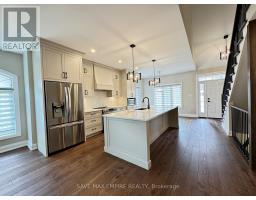404 - 5 Wood Haven Drive Tillsonburg, Ontario N4G 0A8
$749,000Maintenance,
$515 Monthly
Maintenance,
$515 MonthlyStunning 3200sqft end-unit semi-detached condo open on 3 sides and looking onto green space in one of Tillsonburg's most sought-after communities. This beautifully designed home features 4 spacious bedrooms, 3 full bathrooms, and a finished loft perfect for a home office or studio. The custom gourmet kitchen boasts quartz countertops, premium cabinetry, and upscale finishes throughout. Enjoy soaring ceilings, an abundance of natural light, and triple French doors that lead to a private, landscaped backyard oasis overlooking a peaceful ravine. The luxurious primary suite includes a walk-in closet and a spa-inspired ensuite with heated ceramic flooring. The fully finished basement offers versatile space ideal for a home theatre, guest suite, or entertainment area. Energy-efficient and carpet-free, this home includes upgraded insulation, ENERGY STAR certification, and low-maintenance, high-end flooring throughout. Additional features include main floor laundry with inside access to a double-car garage, a double-wide French cobblestone driveway, and a private deck perfect for relaxing outdoors. Condo fees cover landscaping, lawn irrigation, and snow removal, offering a stress-free lifestyle. Located just minutes from Bridges Golf Course, scenic walking trails, downtown Tillsonburg, and the hospital, this rare end-unit offers the perfect blend of luxury, comfort, and convenience. (id:50886)
Property Details
| MLS® Number | X12422486 |
| Property Type | Single Family |
| Community Name | Tillsonburg |
| Community Features | Pets Allowed With Restrictions |
| Equipment Type | Water Heater, Water Softener |
| Features | Cul-de-sac, Ravine, Sump Pump, In-law Suite |
| Parking Space Total | 4 |
| Rental Equipment Type | Water Heater, Water Softener |
| View Type | View |
Building
| Bathroom Total | 3 |
| Bedrooms Above Ground | 2 |
| Bedrooms Below Ground | 2 |
| Bedrooms Total | 4 |
| Age | 0 To 5 Years |
| Amenities | Fireplace(s) |
| Appliances | Garage Door Opener Remote(s), Water Heater, Water Softener, Water Meter, All, Dishwasher, Dryer, Garage Door Opener, Microwave, Hood Fan, Stove, Washer, Window Coverings, Refrigerator |
| Basement Development | Finished |
| Basement Type | Full (finished) |
| Cooling Type | Central Air Conditioning |
| Exterior Finish | Stone, Brick |
| Fireplace Present | Yes |
| Fireplace Total | 1 |
| Flooring Type | Hardwood, Tile, Laminate |
| Heating Fuel | Natural Gas |
| Heating Type | Forced Air |
| Stories Total | 2 |
| Size Interior | 1,800 - 1,999 Ft2 |
Parking
| Garage |
Land
| Acreage | No |
Rooms
| Level | Type | Length | Width | Dimensions |
|---|---|---|---|---|
| Second Level | Loft | 3.95 m | 6.37 m | 3.95 m x 6.37 m |
| Basement | Bathroom | Measurements not available | ||
| Basement | Media | 6.3 m | 12.72 m | 6.3 m x 12.72 m |
| Basement | Bedroom 3 | 3.45 m | 3.07 m | 3.45 m x 3.07 m |
| Basement | Bedroom 4 | 3.27 m | 3.07 m | 3.27 m x 3.07 m |
| Main Level | Living Room | 4.95 m | 6.5 m | 4.95 m x 6.5 m |
| Main Level | Dining Room | 5.81 m | 2.54 m | 5.81 m x 2.54 m |
| Main Level | Kitchen | 5.8 m | 3.88 m | 5.8 m x 3.88 m |
| Main Level | Primary Bedroom | 3.83 m | 6.51 m | 3.83 m x 6.51 m |
| Main Level | Bedroom 2 | 3.37 m | 4.73 m | 3.37 m x 4.73 m |
| Main Level | Laundry Room | 1.85 m | 2.49 m | 1.85 m x 2.49 m |
https://www.realtor.ca/real-estate/28903807/404-5-wood-haven-drive-tillsonburg-tillsonburg
Contact Us
Contact us for more information
Sarabjit Kaur
Broker of Record
(905) 337-5848
drsarabjitrealtor.ca/
www.facebook.com/people/Save-Max-Empire-Realty/61570198766943/?_rdr
www.linkedin.com/in/sarabjit-kaur-2135421a/?originalSubdomain=ca
1670 North Service Rd E #304
Oakville, Ontario L6H 7G3
(905) 337-5848

