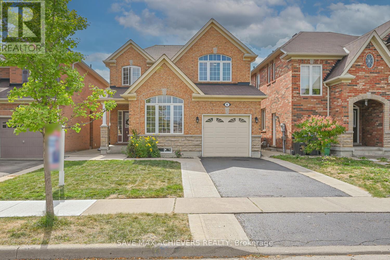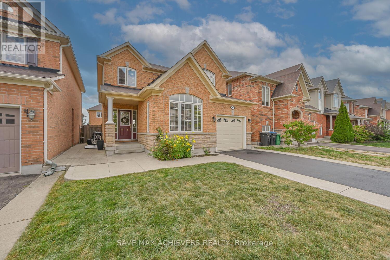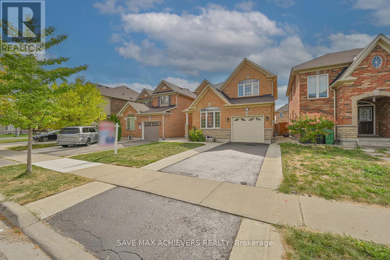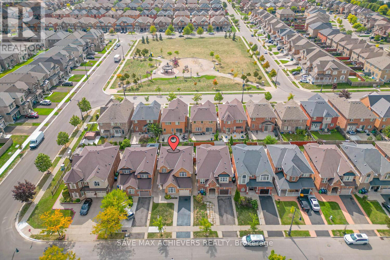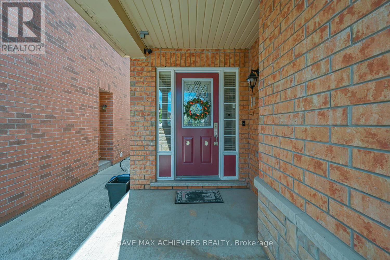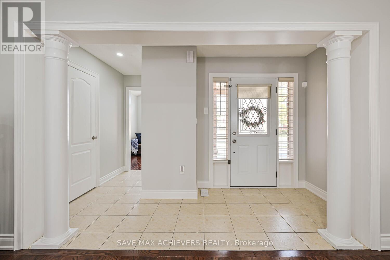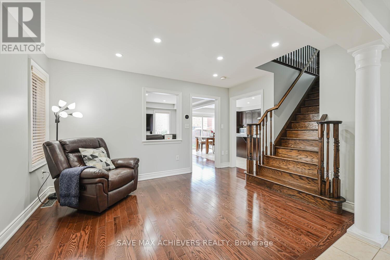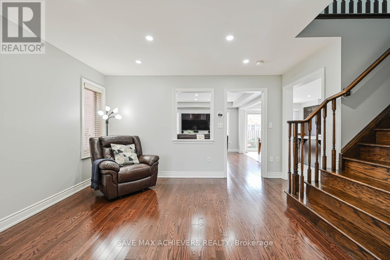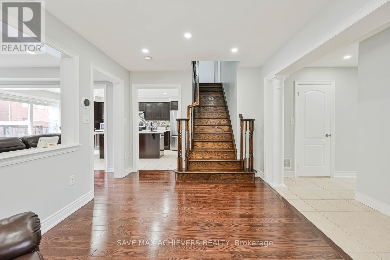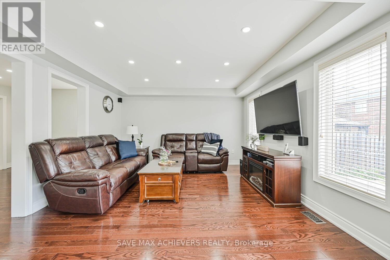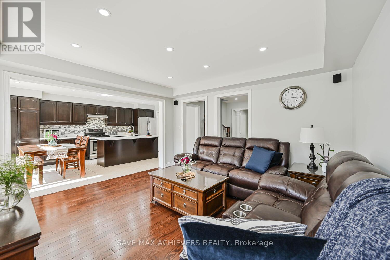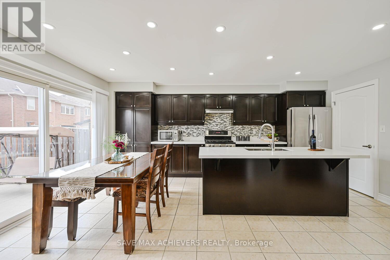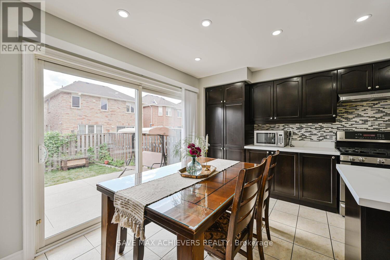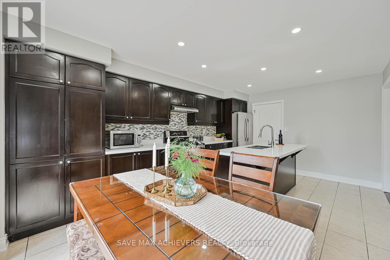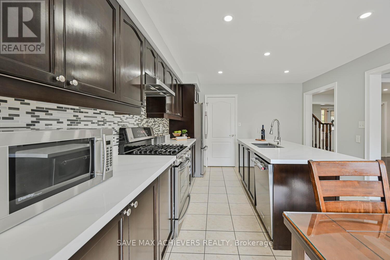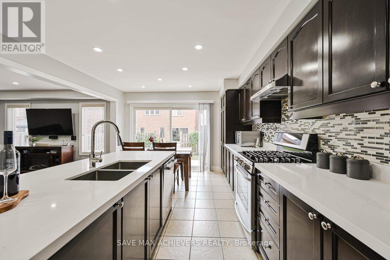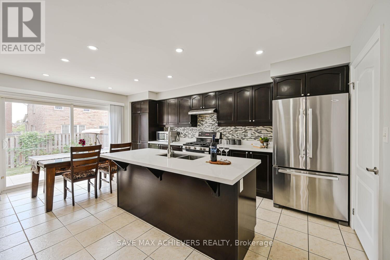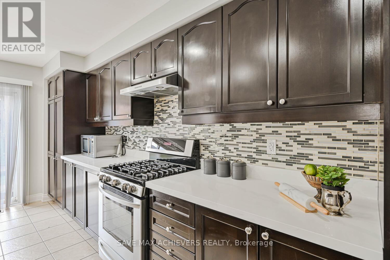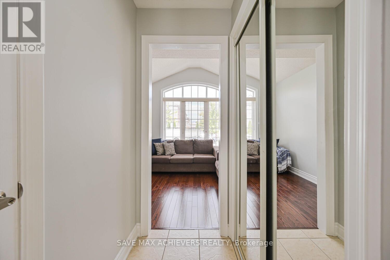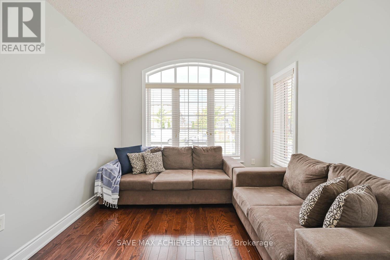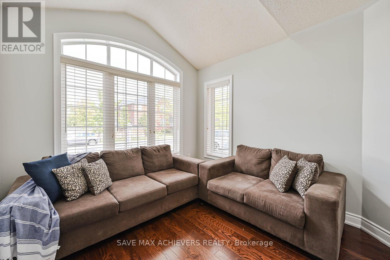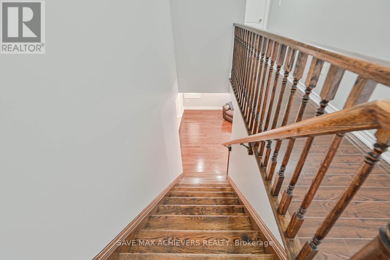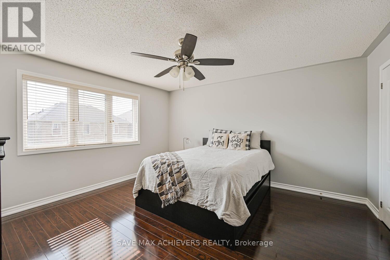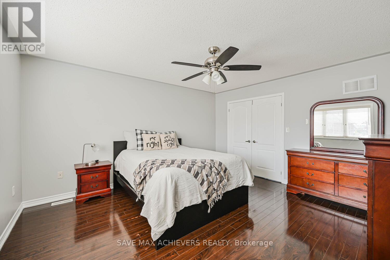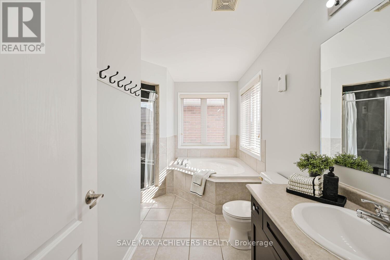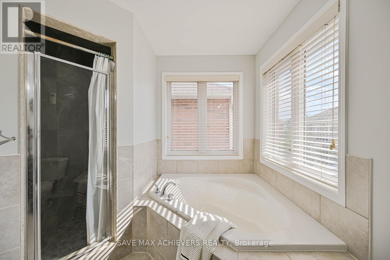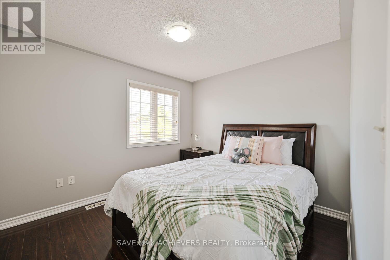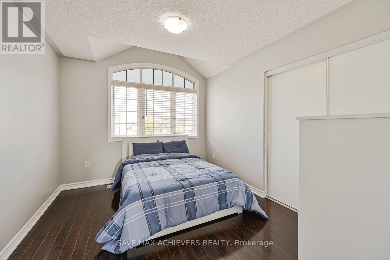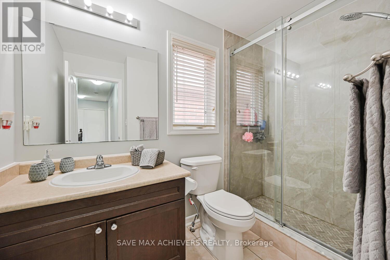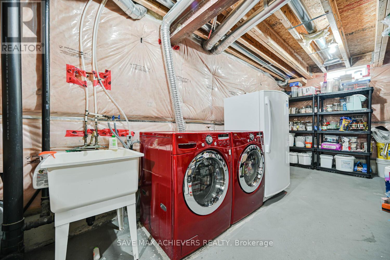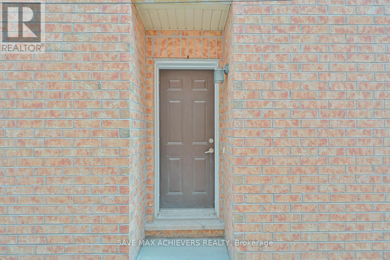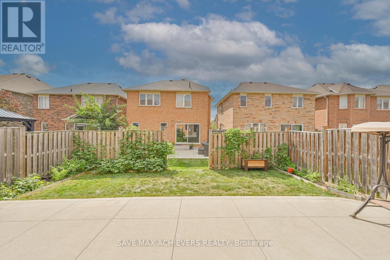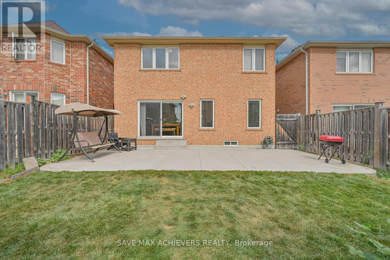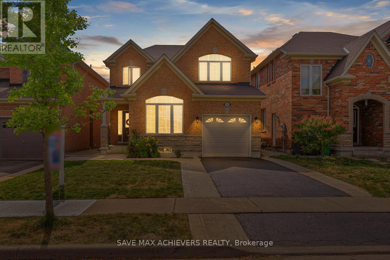6 Seascape Crescent Brampton, Ontario L6P 3C3
$1,034,999
Welcome to 6 Seascape Cres - a spacious, move-in-ready detach on a premium 34 ft lot in a family-friendly community! Original Owners! Pride of ownership evident! Offering 3-bed, 3-bath home is designed for comfortable family living and effortless entertaining. Hardwood floors on the main level and soaring ceilings create an airy feel, and stylish laminate flooring adds warmth upstairs. The modern kitchen features stainless steel appliances (stove, over-the-range , dishwasher, and fridge) and seamlessly connects to the dining and family areas, perfect for everyday living and gatherings. A convenient main floor bathroom completes the thoughtful layout. Upstairs, three generously sized bedrooms and two full bathrooms provide ample space for the whole family. The lower level, with a separate entrance and laundry, awaits your personal touch. Located close to parks, schools, library, places of worship, public transit, and highways this is the perfect place to call home. Don't miss your chance to be part of this vibrant and growing community! (id:50886)
Property Details
| MLS® Number | W12421522 |
| Property Type | Single Family |
| Community Name | Bram East |
| Equipment Type | Water Heater - Electric, Water Heater |
| Parking Space Total | 4 |
| Rental Equipment Type | Water Heater - Electric, Water Heater |
Building
| Bathroom Total | 3 |
| Bedrooms Above Ground | 3 |
| Bedrooms Total | 3 |
| Appliances | Garage Door Opener Remote(s), Blinds, Dishwasher, Dryer, Stove, Washer, Refrigerator |
| Basement Development | Unfinished |
| Basement Features | Separate Entrance |
| Basement Type | N/a, N/a (unfinished) |
| Construction Style Attachment | Detached |
| Cooling Type | Central Air Conditioning |
| Exterior Finish | Brick |
| Fireplace Present | Yes |
| Flooring Type | Hardwood |
| Foundation Type | Concrete |
| Half Bath Total | 1 |
| Heating Fuel | Natural Gas |
| Heating Type | Forced Air |
| Stories Total | 2 |
| Size Interior | 1,500 - 2,000 Ft2 |
| Type | House |
| Utility Water | Municipal Water |
Parking
| Attached Garage | |
| Garage |
Land
| Acreage | No |
| Sewer | Sanitary Sewer |
| Size Depth | 89 Ft ,10 In |
| Size Frontage | 34 Ft ,1 In |
| Size Irregular | 34.1 X 89.9 Ft |
| Size Total Text | 34.1 X 89.9 Ft |
Rooms
| Level | Type | Length | Width | Dimensions |
|---|---|---|---|---|
| Second Level | Primary Bedroom | 4.12 m | 3.68 m | 4.12 m x 3.68 m |
| Second Level | Bedroom 2 | 3.68 m | 3.05 m | 3.68 m x 3.05 m |
| Second Level | Bedroom 3 | 3.47 m | 2.74 m | 3.47 m x 2.74 m |
| Main Level | Family Room | 4.01 m | 3.97 m | 4.01 m x 3.97 m |
| Main Level | Dining Room | 4.01 m | 3.05 m | 4.01 m x 3.05 m |
| Main Level | Kitchen | 3.66 m | 3.05 m | 3.66 m x 3.05 m |
| Main Level | Eating Area | 3.66 m | 2.43 m | 3.66 m x 2.43 m |
| Main Level | Den | 3.05 m | 3.05 m | 3.05 m x 3.05 m |
Utilities
| Electricity | Available |
| Sewer | Available |
https://www.realtor.ca/real-estate/28901793/6-seascape-crescent-brampton-bram-east-bram-east
Contact Us
Contact us for more information
Paresh Peshva
Broker
1620 Albion Road Unit 202
Etobicoke, Ontario M9V 4B4
(905) 497-6701
(905) 497-6700
Mohmed Salim Malek
Salesperson
1620 Albion Road Unit 202
Etobicoke, Ontario M9V 4B4
(905) 497-6701
(905) 497-6700

