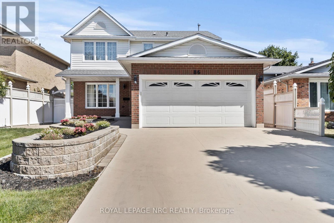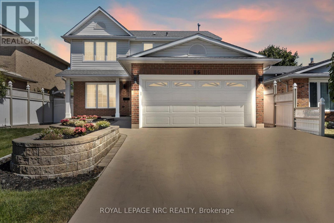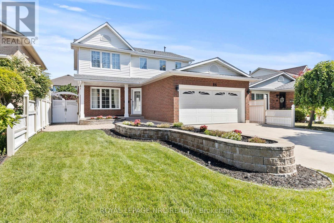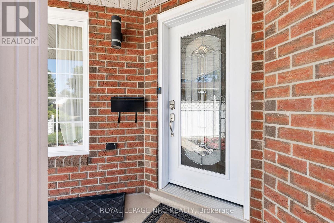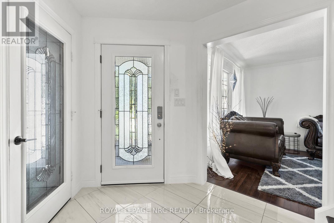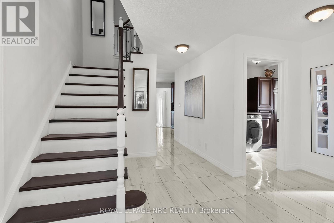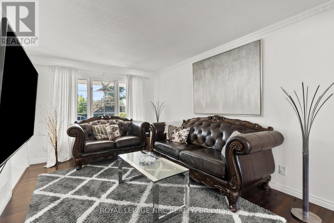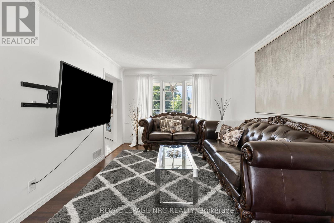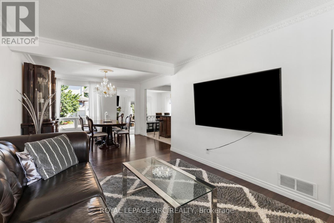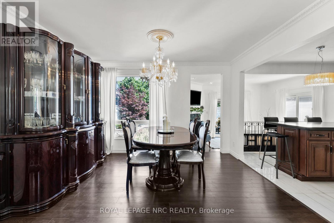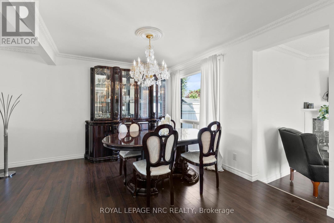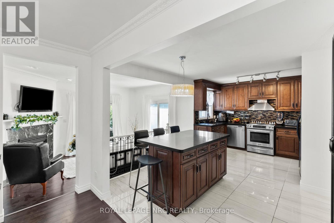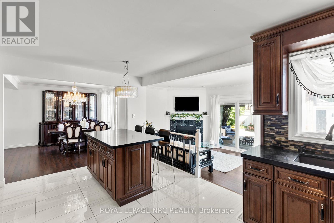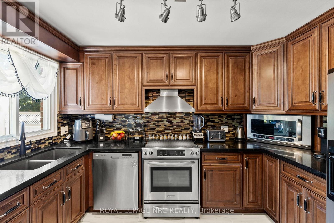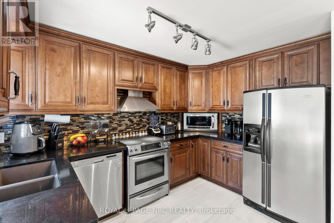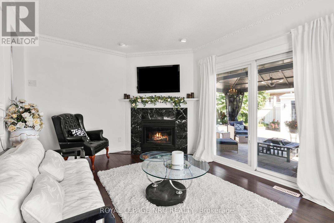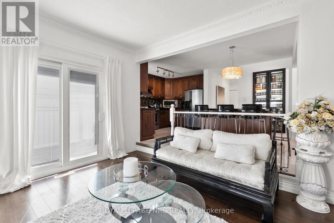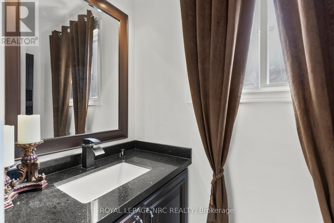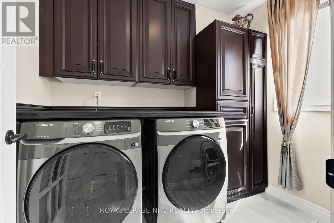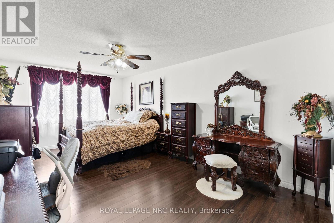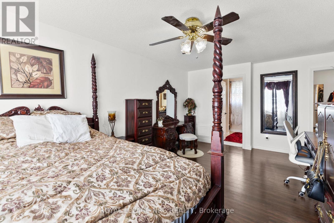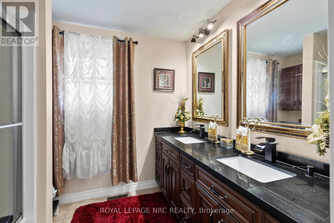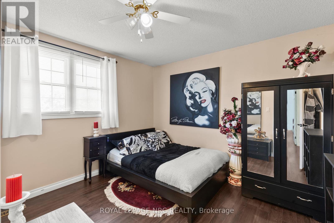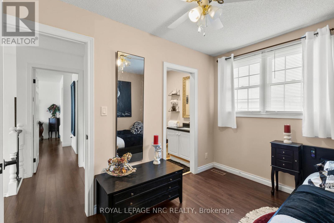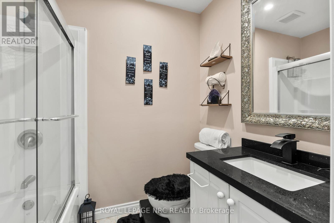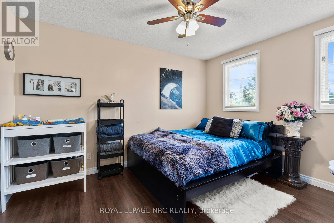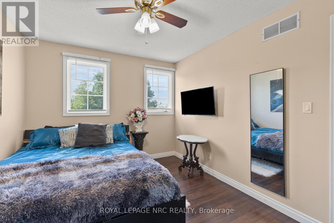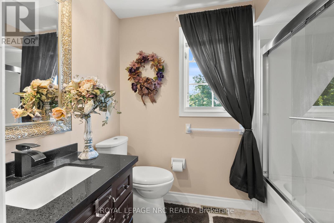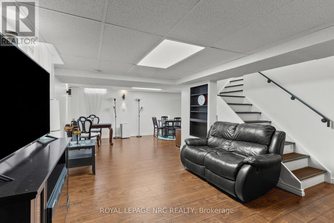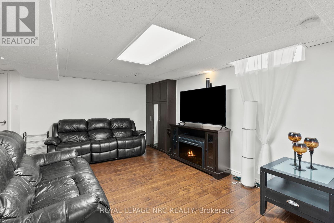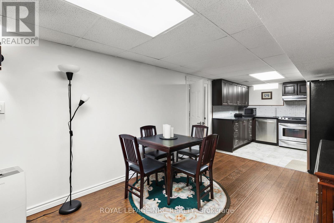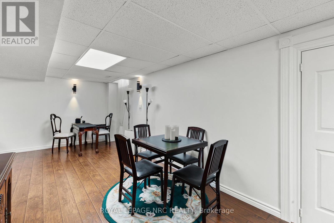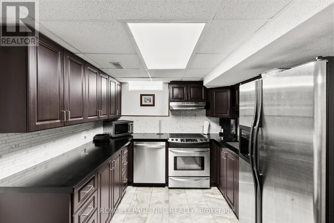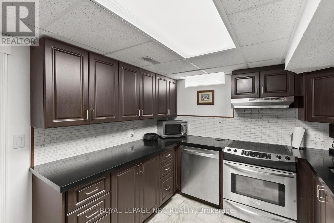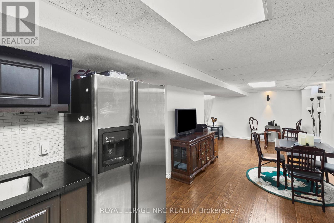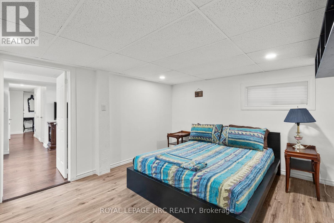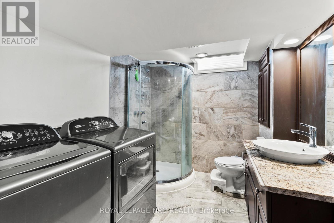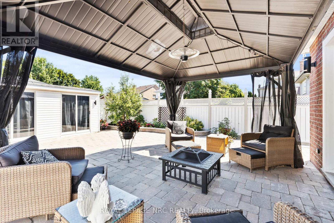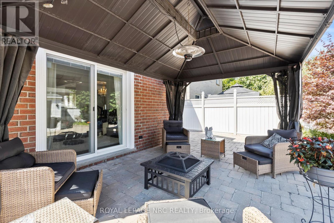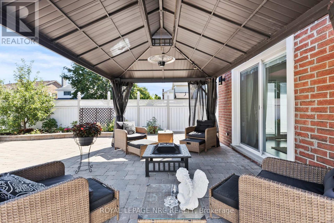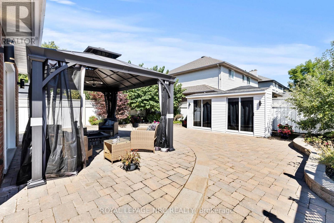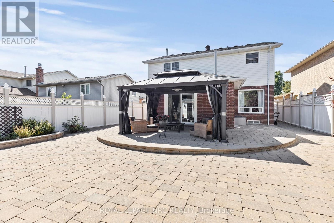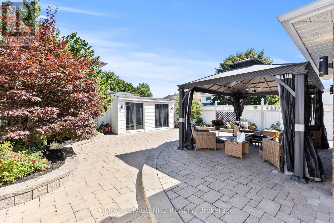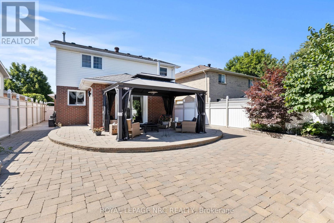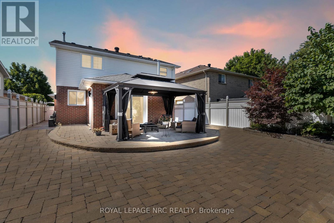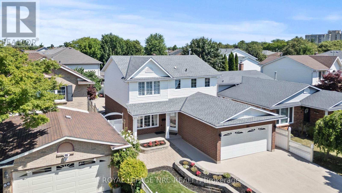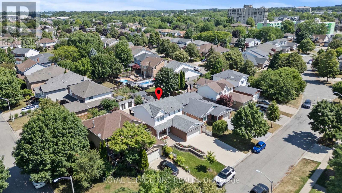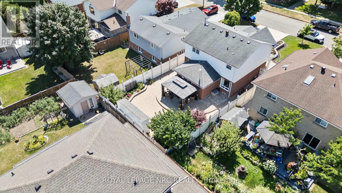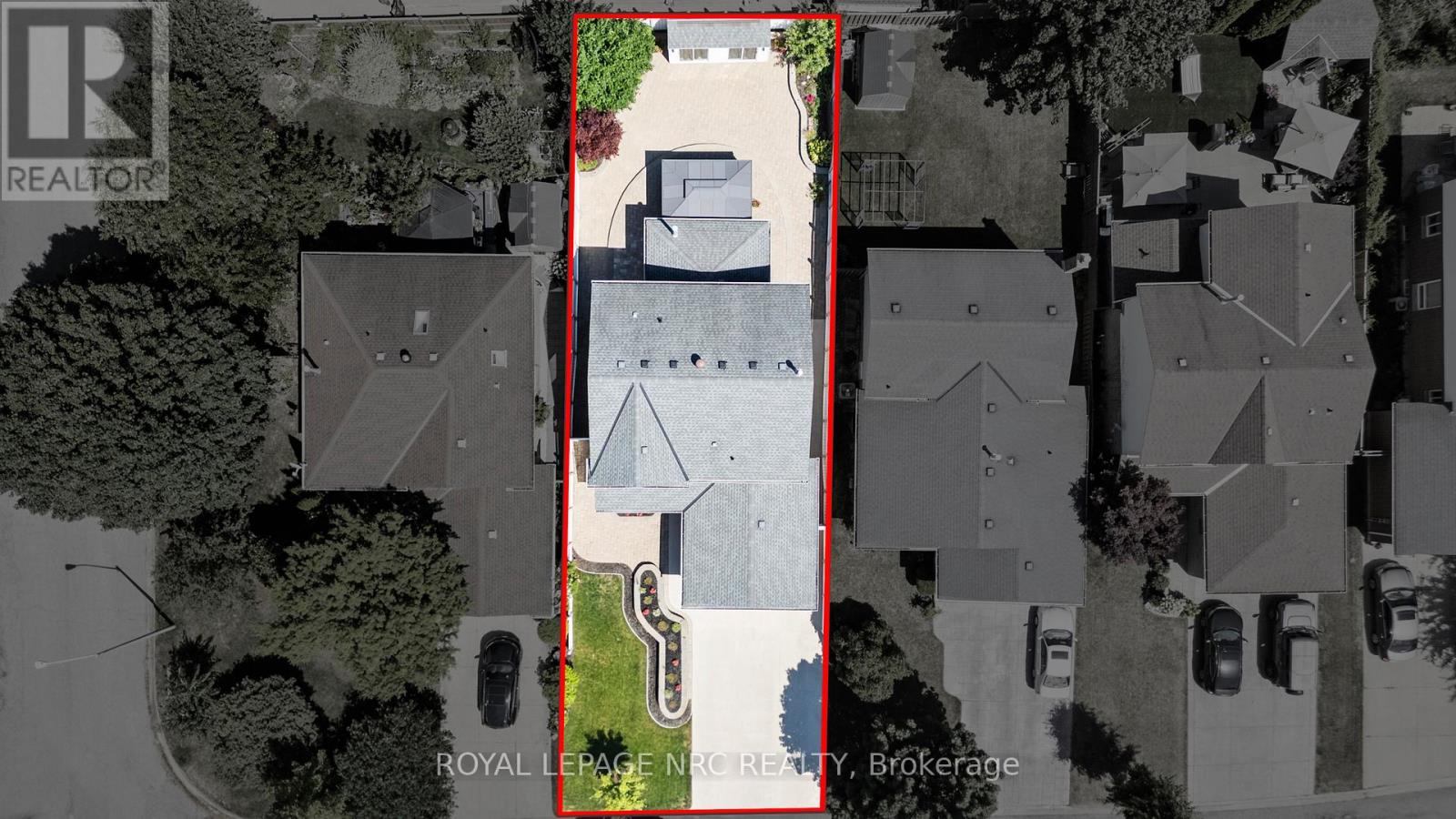86 Huntington Lane St. Catharines, Ontario L2S 3R6
$927,000
Welcome to this renovated home (with just under 3000 square feet of finished living space) in Huntington Heights with 4 bedrooms and 5 bathrooms, where elegance meets everyday comfort. Step inside to a bright, open-concept main floor with porcelain tiles, solid maple cabinetry with soft close doors, quartz counters, centre island, and a sunken family room with a cozy fireplace, perfect for entertaining or just unwinding. Upstairs, the spacious primary suite features Jacuzzi ensuite, along with another bedroom with its own ensuite! The lower level offers in-law potential with a second kitchen, bedroom, full bath and its own laundry! Designed for easy living, the interlocked backyard and walkways frame a low maintenance outdoor space complete with seasonal apples, strawberries and blueberries from your own garden. Situated in one of the most desirable neighborhoods, close to great schools, and with a 2-car garage, this is a must-see property for buyers looking for style, comfort, and location. Don't miss your chance to own this spectacular home! (id:50886)
Property Details
| MLS® Number | X12420521 |
| Property Type | Single Family |
| Community Name | 453 - Grapeview |
| Amenities Near By | Hospital, Park, Place Of Worship, Public Transit, Schools |
| Equipment Type | Water Heater - Gas |
| Features | Guest Suite |
| Parking Space Total | 6 |
| Rental Equipment Type | Water Heater - Gas |
| Structure | Patio(s) |
Building
| Bathroom Total | 5 |
| Bedrooms Above Ground | 3 |
| Bedrooms Below Ground | 1 |
| Bedrooms Total | 4 |
| Amenities | Fireplace(s) |
| Appliances | Garage Door Opener Remote(s), Central Vacuum, Dishwasher, Dryer, Freezer, Microwave, Hood Fan, Stove, Washer, Window Coverings, Refrigerator |
| Basement Development | Finished |
| Basement Type | Full (finished) |
| Construction Style Attachment | Detached |
| Cooling Type | Central Air Conditioning |
| Exterior Finish | Brick, Vinyl Siding |
| Fire Protection | Controlled Entry |
| Fireplace Present | Yes |
| Fireplace Total | 1 |
| Foundation Type | Poured Concrete |
| Half Bath Total | 1 |
| Heating Fuel | Natural Gas |
| Heating Type | Forced Air |
| Stories Total | 2 |
| Size Interior | 1,500 - 2,000 Ft2 |
| Type | House |
| Utility Water | Municipal Water |
Parking
| Attached Garage | |
| Garage |
Land
| Acreage | No |
| Fence Type | Fenced Yard |
| Land Amenities | Hospital, Park, Place Of Worship, Public Transit, Schools |
| Landscape Features | Landscaped |
| Sewer | Sanitary Sewer |
| Size Depth | 115 Ft ,2 In |
| Size Frontage | 42 Ft ,9 In |
| Size Irregular | 42.8 X 115.2 Ft |
| Size Total Text | 42.8 X 115.2 Ft |
| Zoning Description | R1 |
Rooms
| Level | Type | Length | Width | Dimensions |
|---|---|---|---|---|
| Second Level | Bedroom | 3.66 m | 2.96 m | 3.66 m x 2.96 m |
| Second Level | Bathroom | 2.14 m | 1.51 m | 2.14 m x 1.51 m |
| Second Level | Bathroom | 2.47 m | 1.72 m | 2.47 m x 1.72 m |
| Second Level | Primary Bedroom | 5.95 m | 4.06 m | 5.95 m x 4.06 m |
| Second Level | Bathroom | 2.52 m | 2.45 m | 2.52 m x 2.45 m |
| Second Level | Bedroom | 3.22 m | 2.95 m | 3.22 m x 2.95 m |
| Basement | Bedroom | 4.5 m | 3.27 m | 4.5 m x 3.27 m |
| Basement | Kitchen | 2.96 m | 2.88 m | 2.96 m x 2.88 m |
| Basement | Dining Room | 2.88 m | 2.67 m | 2.88 m x 2.67 m |
| Basement | Recreational, Games Room | 7.82 m | 5.99 m | 7.82 m x 5.99 m |
| Basement | Bathroom | 2.86 m | 2.39 m | 2.86 m x 2.39 m |
| Basement | Utility Room | 2.86 m | 2.04 m | 2.86 m x 2.04 m |
| Main Level | Kitchen | 5.21 m | 3.61 m | 5.21 m x 3.61 m |
| Main Level | Family Room | 4.5 m | 3.37 m | 4.5 m x 3.37 m |
| Main Level | Dining Room | 3.73 m | 3.06 m | 3.73 m x 3.06 m |
| Main Level | Living Room | 4.75 m | 3.33 m | 4.75 m x 3.33 m |
| Main Level | Laundry Room | 2.52 m | 1.79 m | 2.52 m x 1.79 m |
| Main Level | Bathroom | 2.21 m | 1.04 m | 2.21 m x 1.04 m |
| Main Level | Foyer | 4.74 m | 4.37 m | 4.74 m x 4.37 m |
https://www.realtor.ca/real-estate/28899549/86-huntington-lane-st-catharines-grapeview-453-grapeview
Contact Us
Contact us for more information
Julie Nickerson
Salesperson
33 Maywood Ave
St. Catharines, Ontario L2R 1C5
(905) 688-4561
www.nrcrealty.ca/

