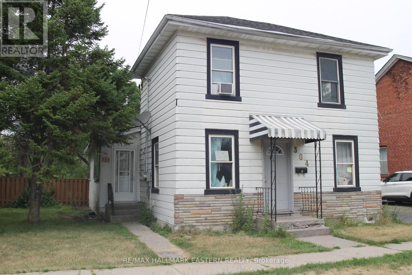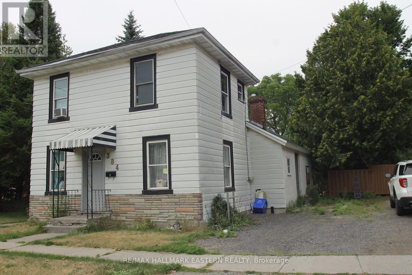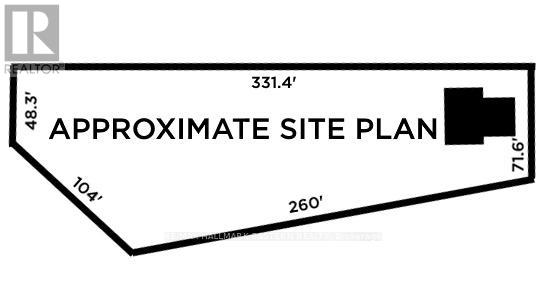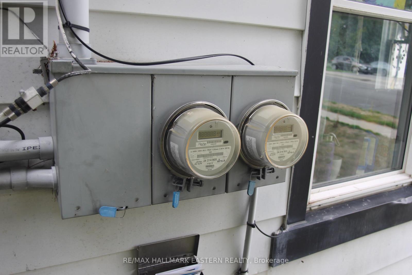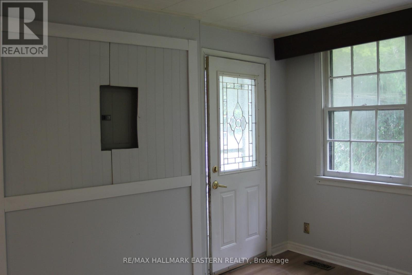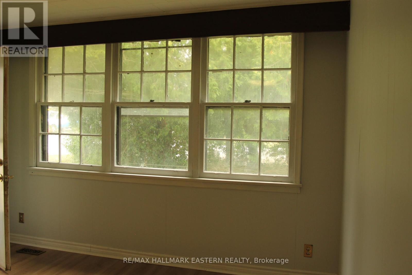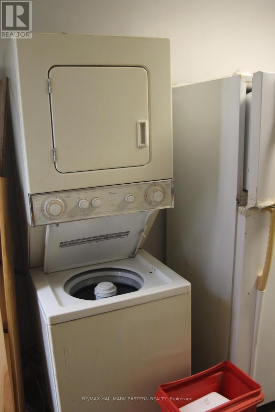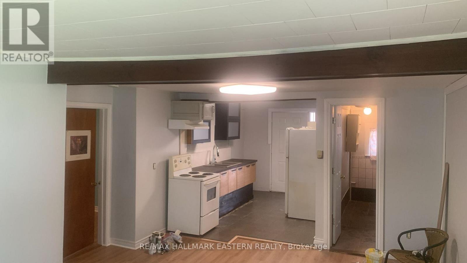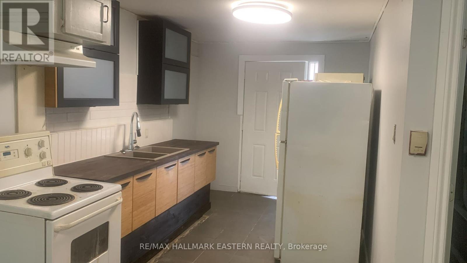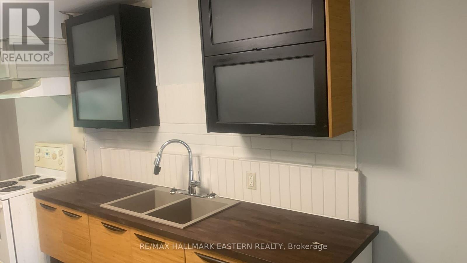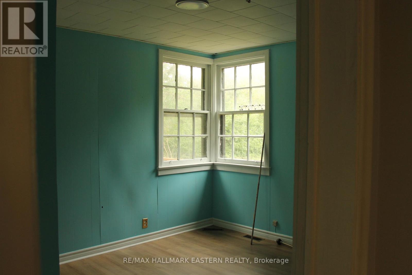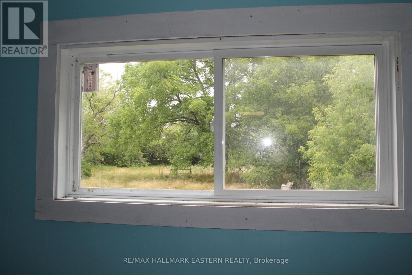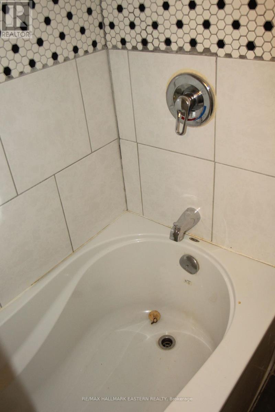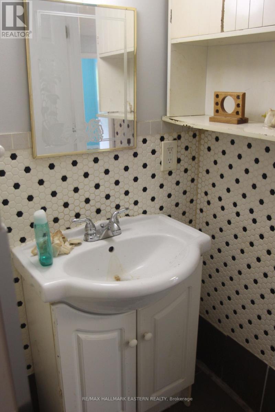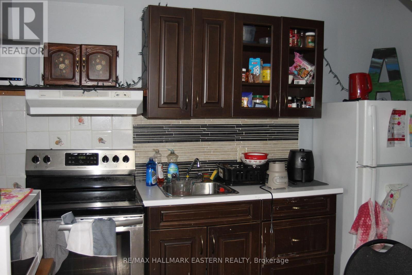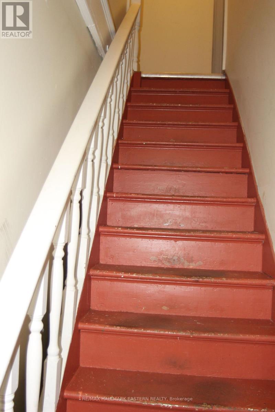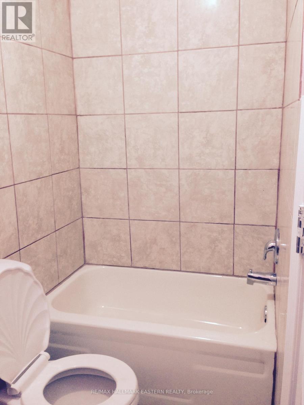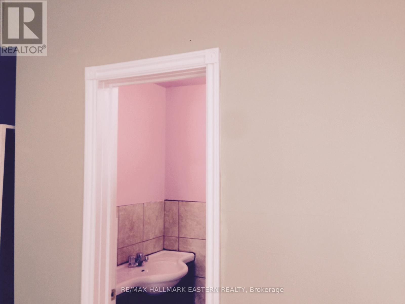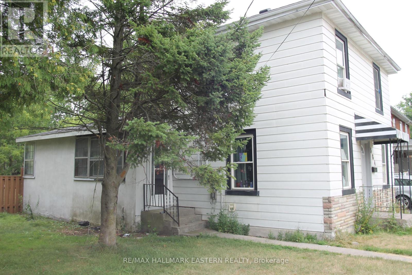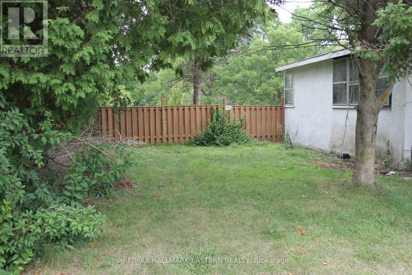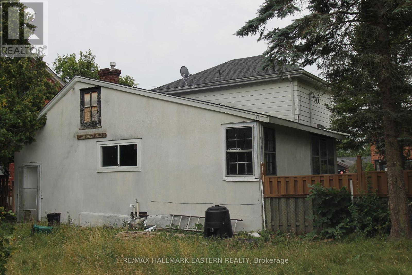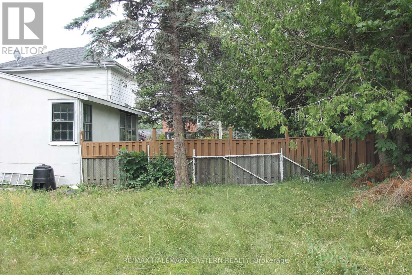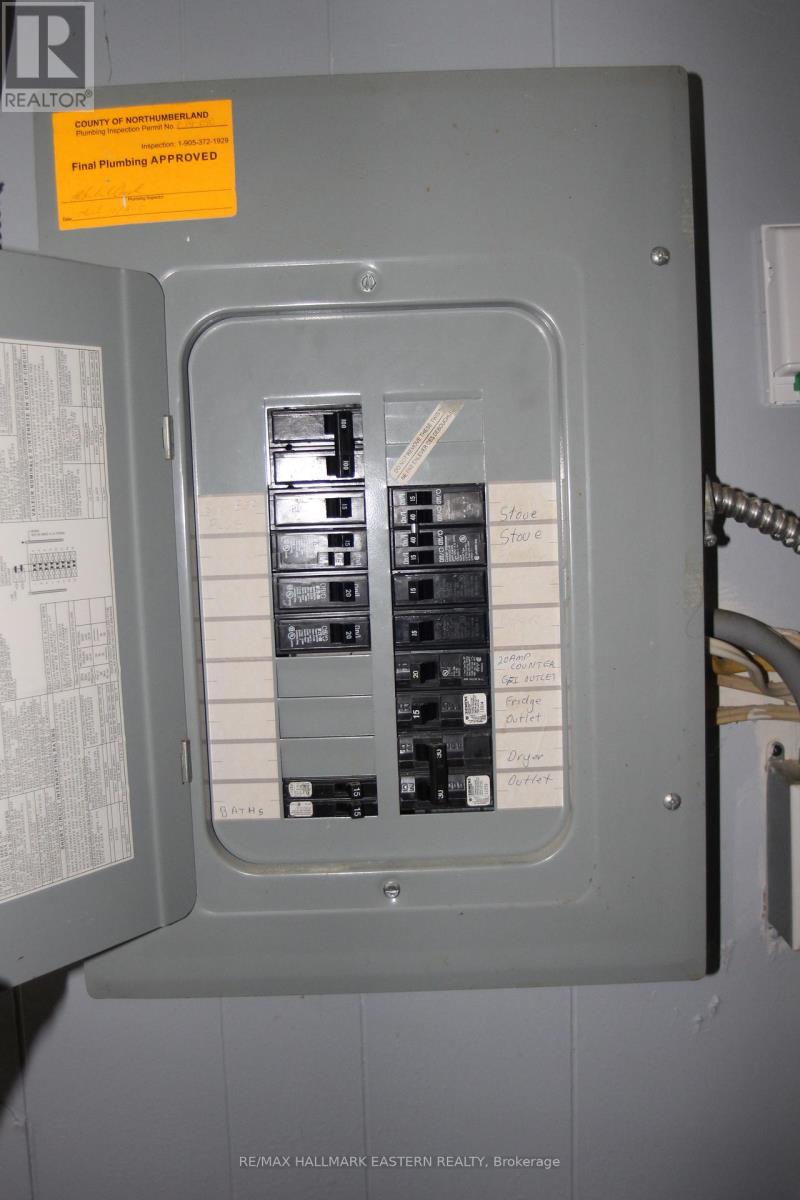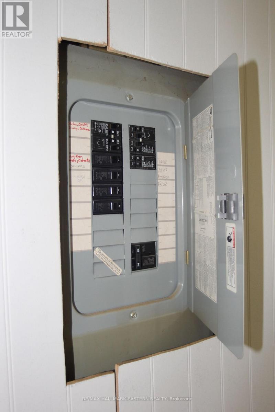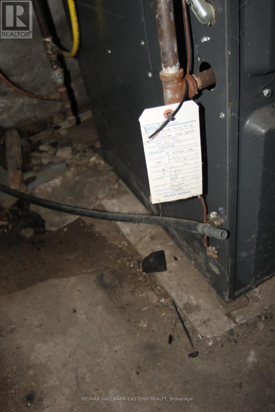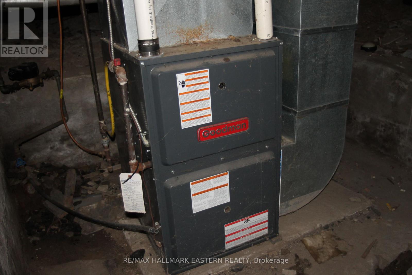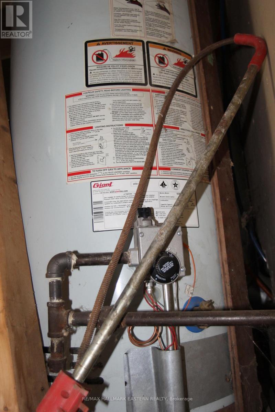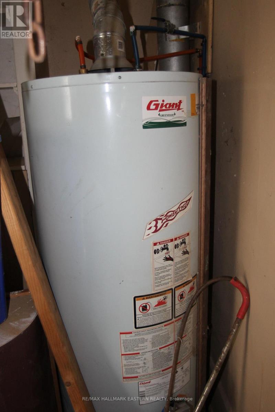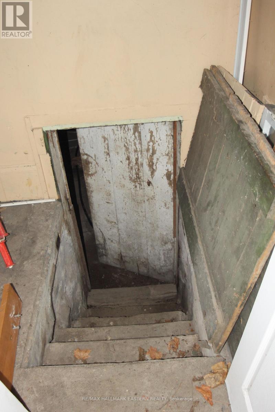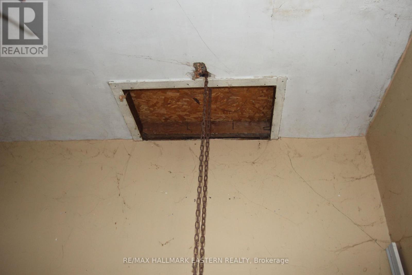384 King Street W Cobourg, Ontario K9A 2N7
5 Bedroom
4 Bathroom
1,500 - 2,000 ft2
None
Forced Air
$885,000
Not Your Average Duplex! A 15- Minute Walk from the Beach is This Income Generator. FULLY RENTED!!! Main House is a 820 Sq Ft 2-Bedroom Bungalow. The 2 Storey Half has 3 Self-Contained Units. Renovations and Updates Throughout. All Sitting on a Huge 0.7 Acre Fully Fenced Lot. Prime For Development or Continuing the Cash Flow. (id:50886)
Property Details
| MLS® Number | X12423146 |
| Property Type | Multi-family |
| Community Name | Cobourg |
| Amenities Near By | Beach, Marina, Place Of Worship, Public Transit |
| Features | Irregular Lot Size, Flat Site, Dry |
| Parking Space Total | 4 |
| Structure | Shed |
Building
| Bathroom Total | 4 |
| Bedrooms Above Ground | 5 |
| Bedrooms Total | 5 |
| Age | 100+ Years |
| Appliances | Water Heater, Water Meter, Dryer, Stove, Washer, Refrigerator |
| Basement Type | Crawl Space, Partial |
| Cooling Type | None |
| Exterior Finish | Aluminum Siding, Stucco |
| Foundation Type | Stone |
| Heating Fuel | Natural Gas |
| Heating Type | Forced Air |
| Stories Total | 2 |
| Size Interior | 1,500 - 2,000 Ft2 |
| Type | Duplex |
| Utility Water | Municipal Water |
Parking
| No Garage |
Land
| Acreage | No |
| Land Amenities | Beach, Marina, Place Of Worship, Public Transit |
| Sewer | Sanitary Sewer |
| Size Depth | 331 Ft ,4 In |
| Size Frontage | 71 Ft ,6 In |
| Size Irregular | 71.5 X 331.4 Ft ; Trapezoid |
| Size Total Text | 71.5 X 331.4 Ft ; Trapezoid|under 1/2 Acre |
| Surface Water | River/stream |
| Zoning Description | R3, Sp78.8 |
Rooms
| Level | Type | Length | Width | Dimensions |
|---|---|---|---|---|
| Second Level | Bedroom 5 | 4.8 m | 3.15 m | 4.8 m x 3.15 m |
| Second Level | Bathroom | 1.87 m | 1 m | 1.87 m x 1 m |
| Second Level | Bedroom 4 | 4.8 m | 3.1 m | 4.8 m x 3.1 m |
| Second Level | Bathroom | 1.47 m | 1.2 m | 1.47 m x 1.2 m |
| Main Level | Great Room | 6.1 m | 3.44 m | 6.1 m x 3.44 m |
| Main Level | Utility Room | 3.3 m | 3.3 m | 3.3 m x 3.3 m |
| Main Level | Kitchen | 3.3 m | 3.05 m | 3.3 m x 3.05 m |
| Main Level | Primary Bedroom | 3.58 m | 3.05 m | 3.58 m x 3.05 m |
| Main Level | Bedroom 2 | 3.05 m | 2.56 m | 3.05 m x 2.56 m |
| Main Level | Bathroom | 3.48 m | 1.57 m | 3.48 m x 1.57 m |
| Ground Level | Great Room | 4.7 m | 3.4 m | 4.7 m x 3.4 m |
| Ground Level | Bedroom 3 | 3.48 m | 3.05 m | 3.48 m x 3.05 m |
| Ground Level | Bathroom | 1.29 m | 1.14 m | 1.29 m x 1.14 m |
Utilities
| Cable | Installed |
| Electricity | Installed |
| Sewer | Installed |
https://www.realtor.ca/real-estate/28905276/384-king-street-w-cobourg-cobourg
Contact Us
Contact us for more information
Tom Hyland
Salesperson
(800) 567-4546
www.tomhyland@remax.net/
www.facebook.com/tomhylandremax/
RE/MAX Hallmark Eastern Realty
91 George Street N
Peterborough, Ontario K9J 3G3
91 George Street N
Peterborough, Ontario K9J 3G3
(705) 743-9111
(705) 743-1034

