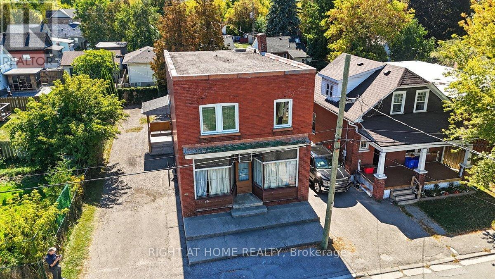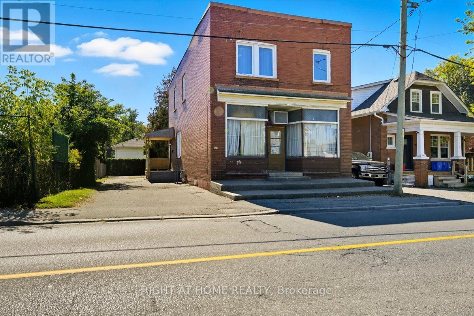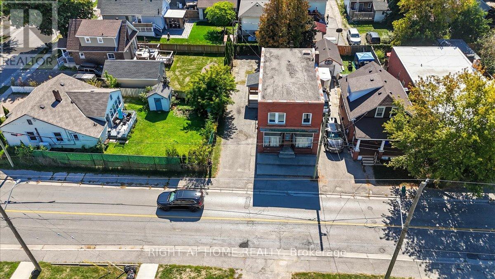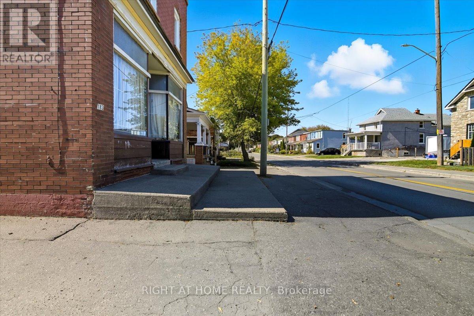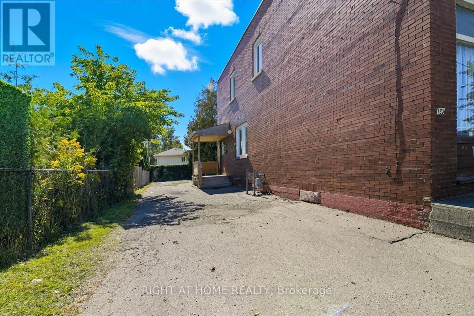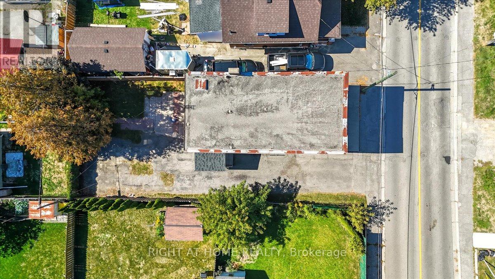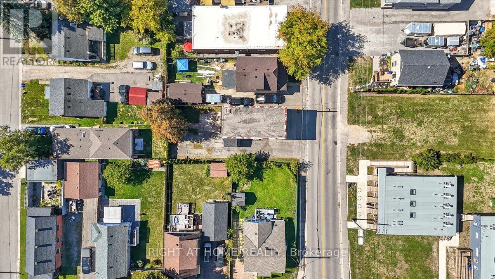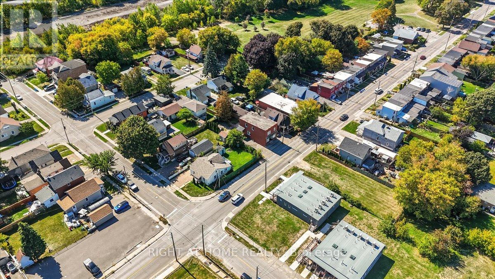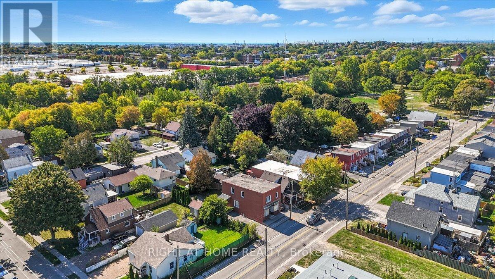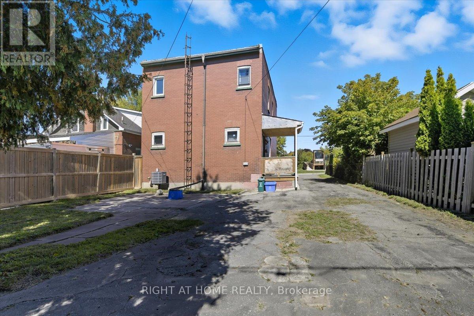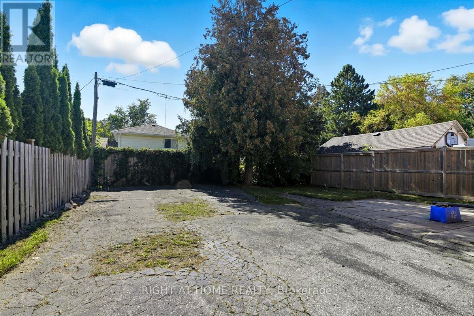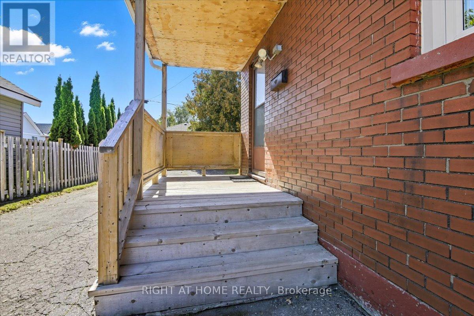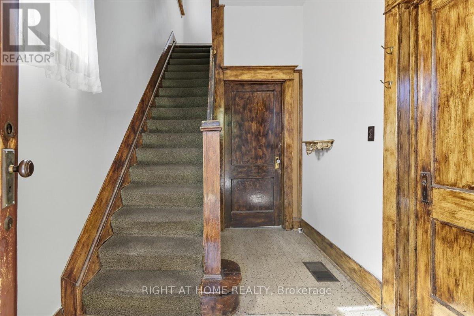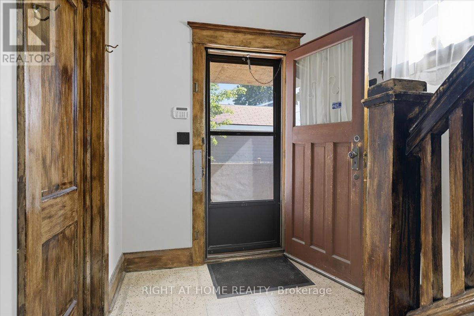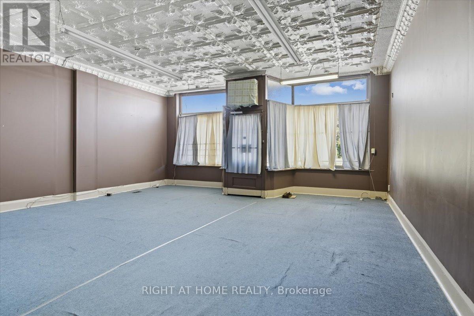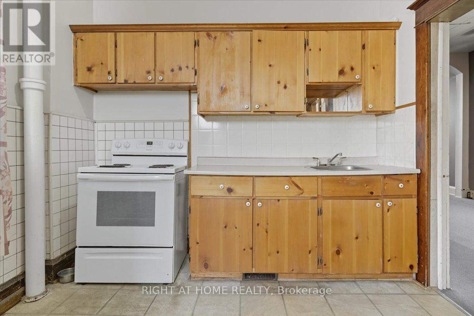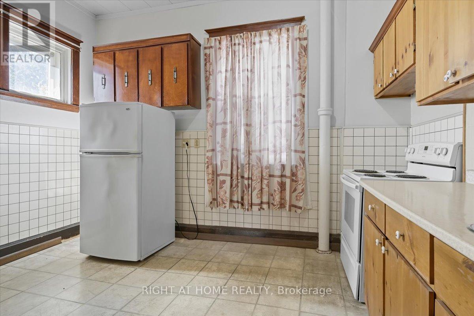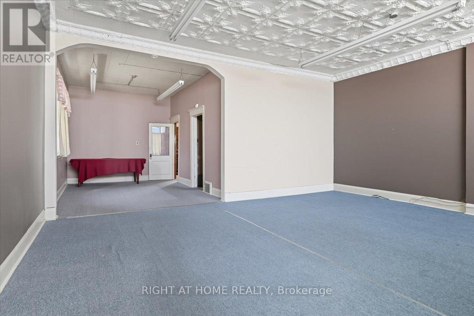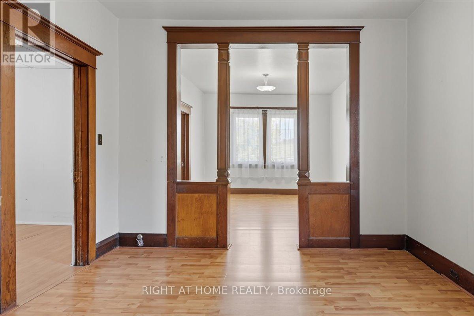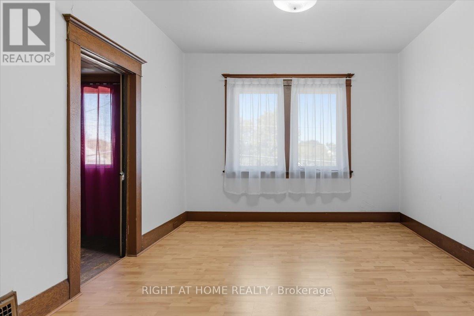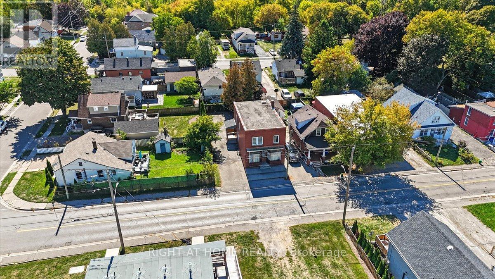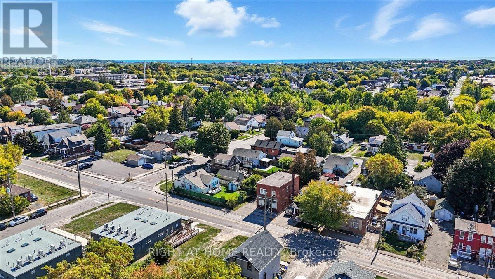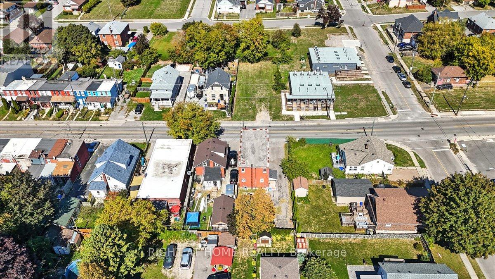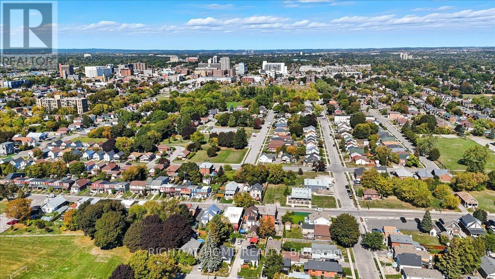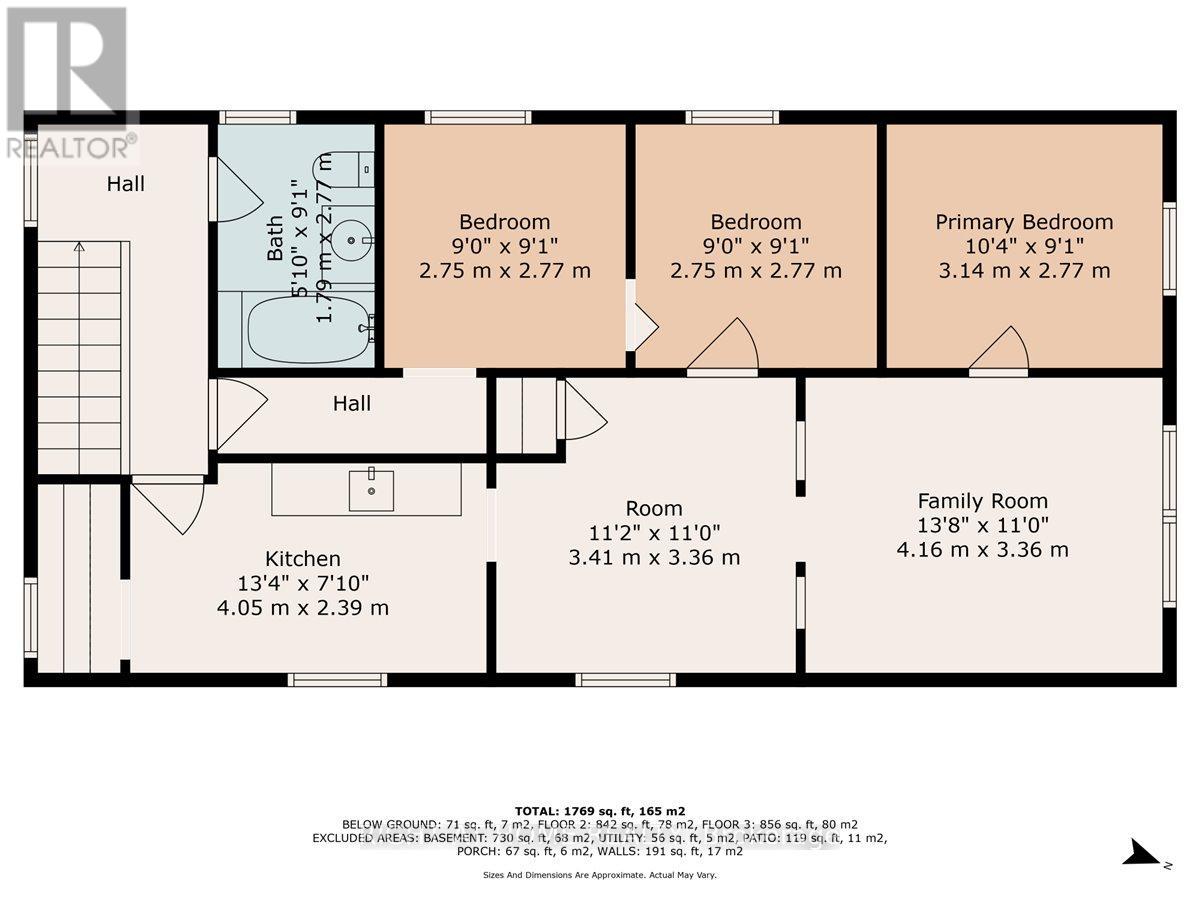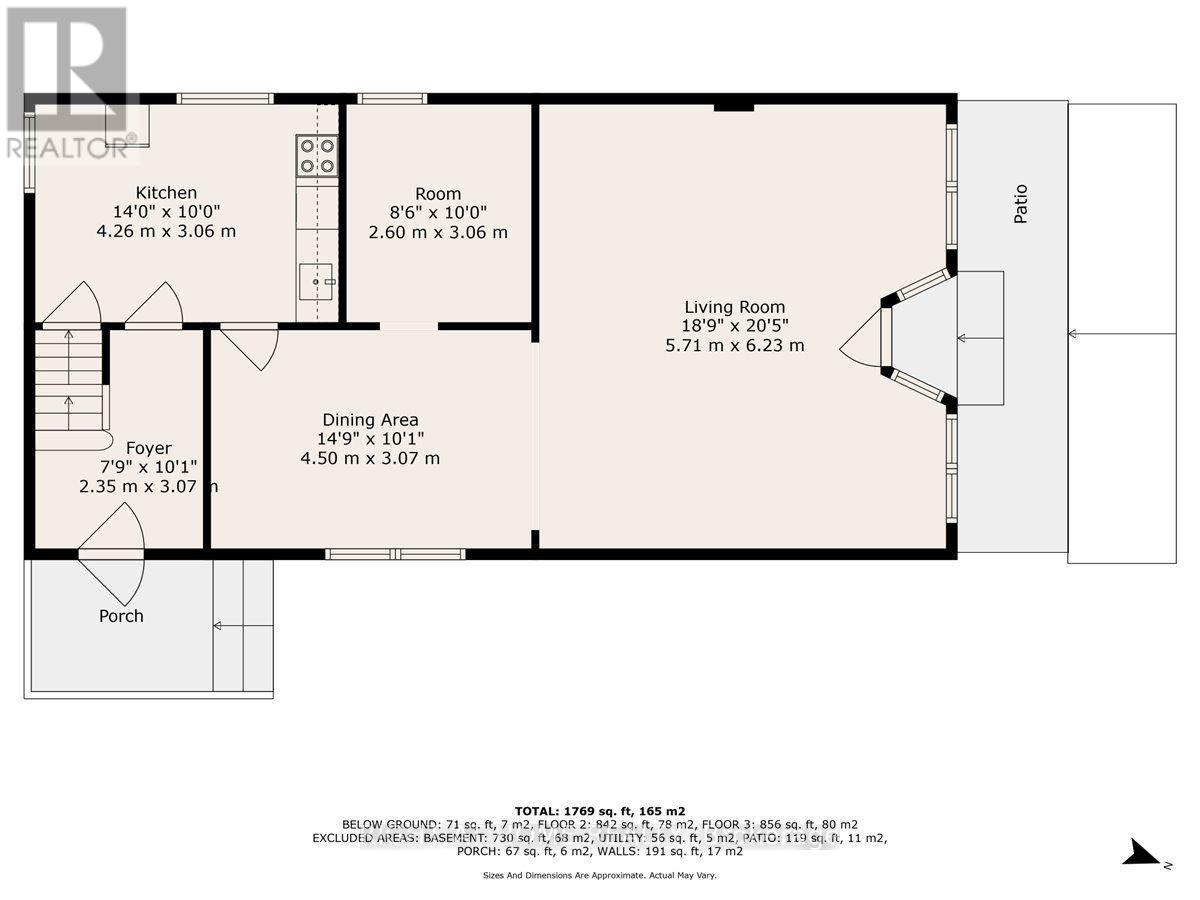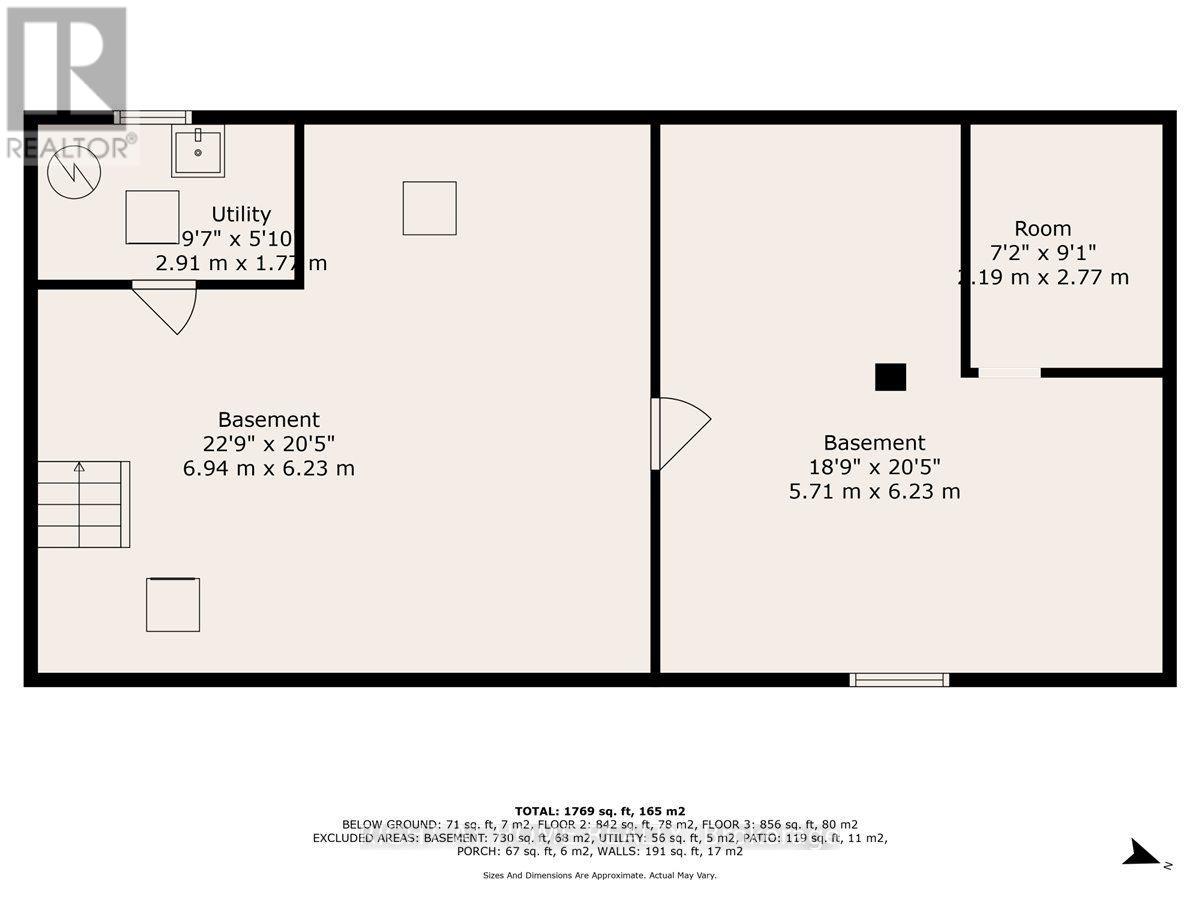183 Olive Avenue Oshawa, Ontario L1H 2P1
$454,900
Own a Piece of Oshawa History, built in 1925! This charming solid two-storey, three-bedroom home is celebrating its 100th year! Same owners for over 40 years. Previously operated as a Polish deli/convenience store before being converted to residential in the 1990s, this property offers a rare chance to restore, renovate, or reimagine. Zoned R1-D/CC-B, allowing a mix of residential and select commercial uses. See floor plans to explore the endless possibilities this property offers for live/work, investment, or redevelopment. This home needs renovations! Key updates include a rebuilt side porch in 2019, A/C in 2018 and some windows replaced in 2016. Prime central Oshawa location, close to transit, schools and downtown amenities. No shortage of parking on this property! (id:50886)
Open House
This property has open houses!
2:00 pm
Ends at:4:00 pm
Property Details
| MLS® Number | E12423111 |
| Property Type | Single Family |
| Community Name | Central |
| Amenities Near By | Hospital |
| Equipment Type | Water Heater |
| Parking Space Total | 5 |
| Rental Equipment Type | Water Heater |
Building
| Bathroom Total | 1 |
| Bedrooms Above Ground | 3 |
| Bedrooms Below Ground | 1 |
| Bedrooms Total | 4 |
| Basement Development | Unfinished |
| Basement Type | N/a (unfinished) |
| Construction Style Attachment | Detached |
| Cooling Type | Central Air Conditioning |
| Exterior Finish | Brick |
| Foundation Type | Unknown |
| Heating Fuel | Natural Gas |
| Heating Type | Forced Air |
| Stories Total | 2 |
| Size Interior | 1,500 - 2,000 Ft2 |
| Type | House |
| Utility Water | Municipal Water |
Parking
| No Garage |
Land
| Acreage | No |
| Land Amenities | Hospital |
| Sewer | Sanitary Sewer |
| Size Depth | 100 Ft |
| Size Frontage | 40 Ft |
| Size Irregular | 40 X 100 Ft |
| Size Total Text | 40 X 100 Ft |
Rooms
| Level | Type | Length | Width | Dimensions |
|---|---|---|---|---|
| Second Level | Bedroom | 2.75 m | 2.77 m | 2.75 m x 2.77 m |
| Second Level | Bedroom 2 | 2.75 m | 2.77 m | 2.75 m x 2.77 m |
| Second Level | Bedroom 3 | 3.14 m | 2.77 m | 3.14 m x 2.77 m |
| Second Level | Family Room | 4.16 m | 3.36 m | 4.16 m x 3.36 m |
| Main Level | Kitchen | 4.26 m | 3.06 m | 4.26 m x 3.06 m |
| Main Level | Living Room | 5.71 m | 6.23 m | 5.71 m x 6.23 m |
| Main Level | Dining Room | 4.5 m | 3.07 m | 4.5 m x 3.07 m |
| Main Level | Den | 2.6 m | 3.06 m | 2.6 m x 3.06 m |
https://www.realtor.ca/real-estate/28905359/183-olive-avenue-oshawa-central-central
Contact Us
Contact us for more information
Cynthia Demczak
Salesperson
(647) 448-2989
www.everey.ca/
www.facebook.com/everey.realestategroup
1396 Don Mills Rd Unit B-121
Toronto, Ontario M3B 0A7
(416) 391-3232
(416) 391-0319
www.rightathomerealty.com/
Paul Damon Demczak
Salesperson
www.everey.ca/
www.facebook.com/everey.realestategroup
1396 Don Mills Rd Unit B-121
Toronto, Ontario M3B 0A7
(416) 391-3232
(416) 391-0319
www.rightathomerealty.com/

