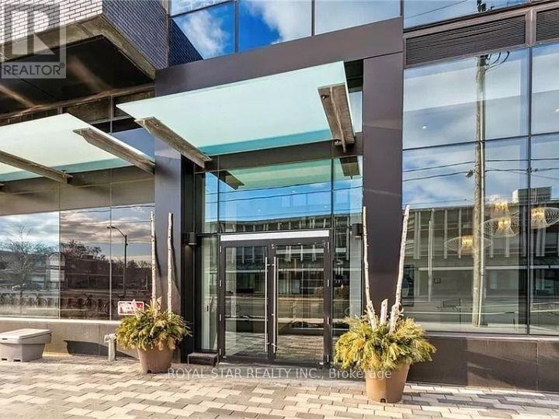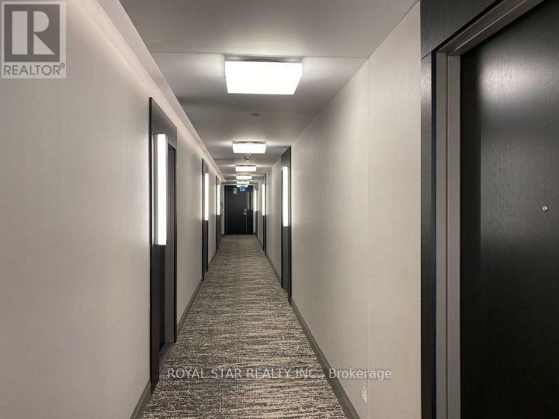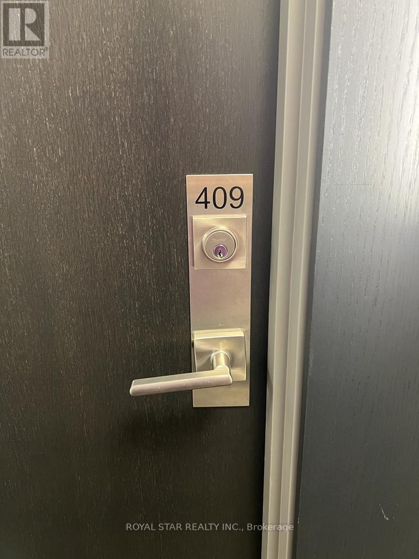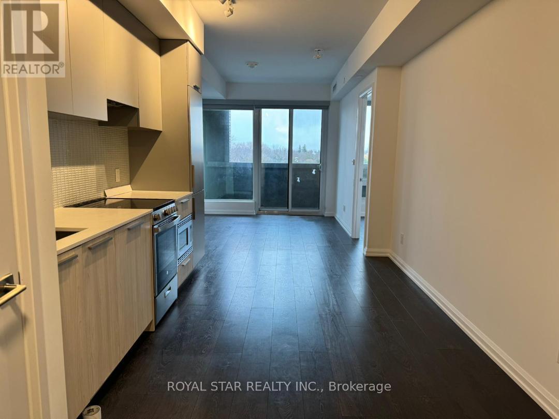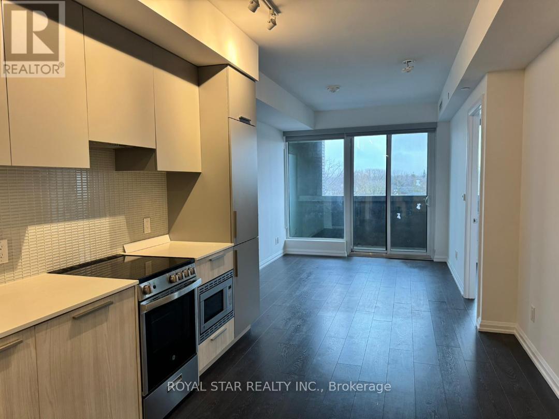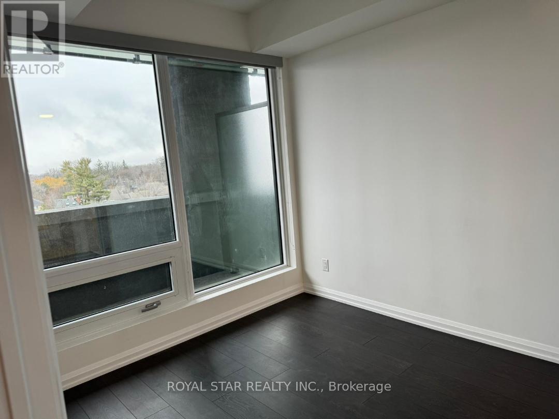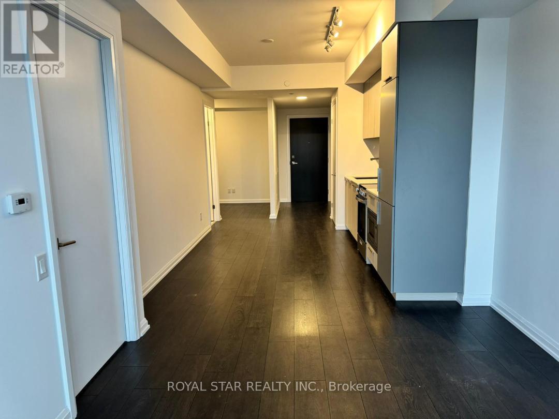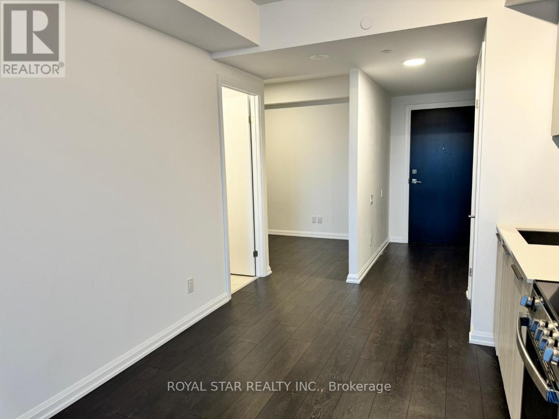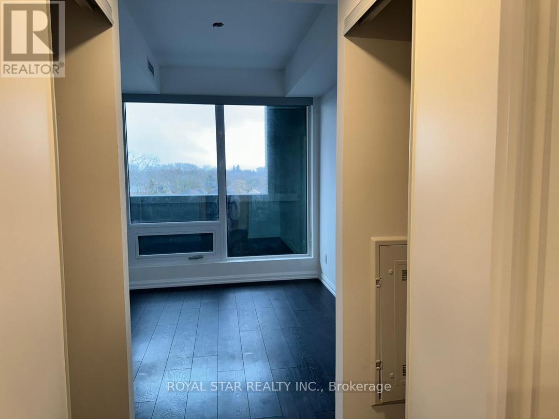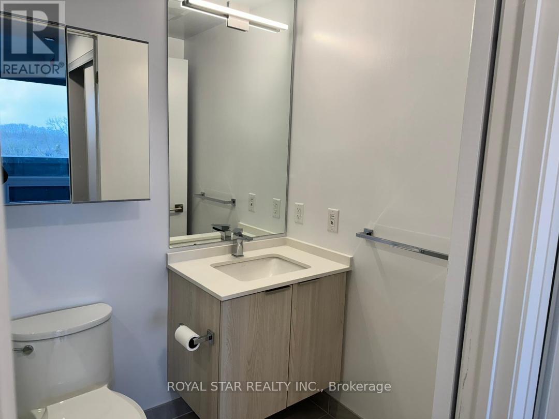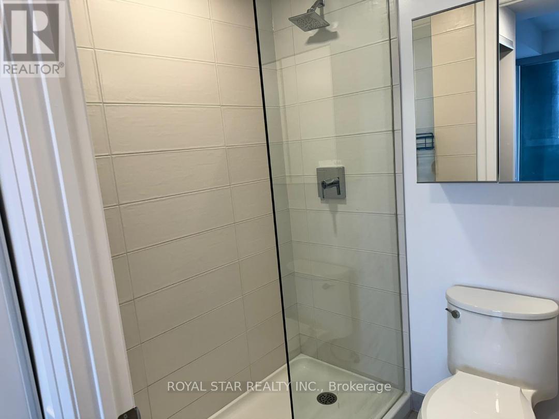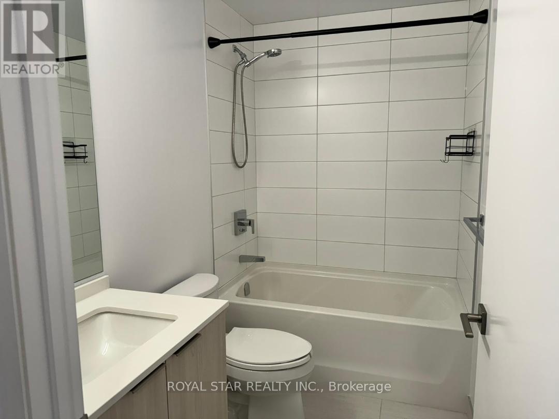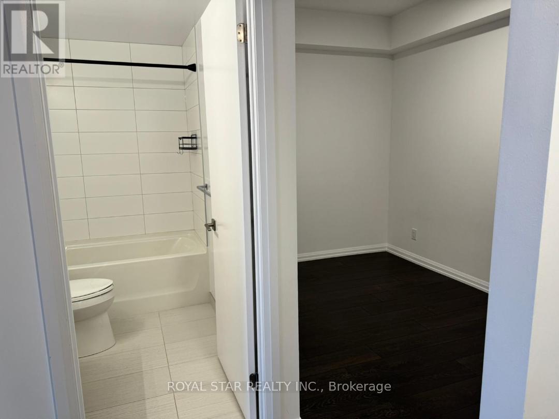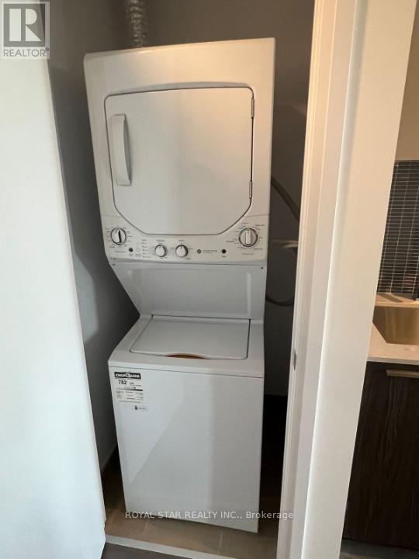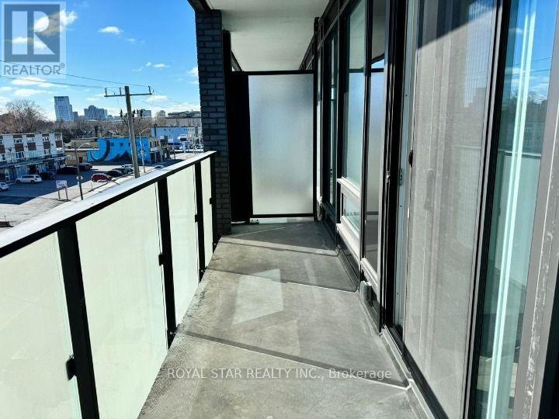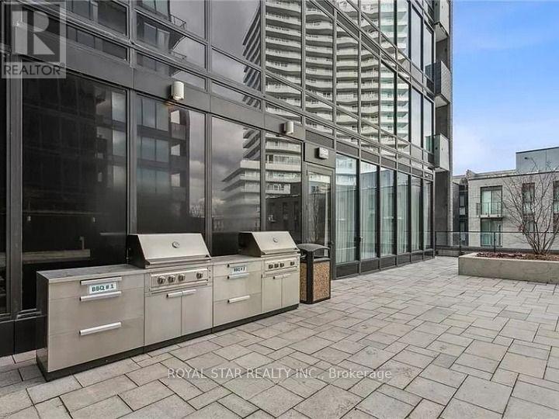409 - 4208 Dundas Street W Toronto, Ontario M8X 0B1
2 Bedroom
2 Bathroom
600 - 699 ft2
Central Air Conditioning
Forced Air
$2,500 Monthly
Excellent Location, The Kingsway Neighborhood, Low Rise Boutique Loft, 697 SqFt With 98 SqFt Balcony. TTC, Shopping At Doorstep, A Short Drive To Downtown Toronto. One Bedroom + One Den And Two Full Washrooms Of Good Size, With 9Ft Ceiling And Wide Plank Laminate Floor, Walk Out To Balcony. Integrated Refrigerator, Dishwasher, Stacked Front Load Washer/Dryer. Parking And Locker Included. Tenant Has To Pay Monthly Rent Plus Provident Energy Company Electric, Thermal, Hot and Cold Water Consumption Hill. Immediate Occupancy. (id:50886)
Property Details
| MLS® Number | W12352476 |
| Property Type | Single Family |
| Community Name | Edenbridge-Humber Valley |
| Amenities Near By | Hospital, Park, Public Transit, Schools |
| Community Features | Pets Allowed With Restrictions |
| Features | Elevator, Balcony, Carpet Free |
| Parking Space Total | 1 |
Building
| Bathroom Total | 2 |
| Bedrooms Above Ground | 1 |
| Bedrooms Below Ground | 1 |
| Bedrooms Total | 2 |
| Age | 0 To 5 Years |
| Amenities | Security/concierge, Exercise Centre, Recreation Centre, Party Room, Visitor Parking, Separate Electricity Meters, Storage - Locker |
| Basement Type | None |
| Cooling Type | Central Air Conditioning |
| Exterior Finish | Brick, Concrete |
| Flooring Type | Laminate |
| Foundation Type | Poured Concrete |
| Heating Fuel | Natural Gas |
| Heating Type | Forced Air |
| Size Interior | 600 - 699 Ft2 |
| Type | Apartment |
Parking
| Underground | |
| Garage |
Land
| Access Type | Public Road |
| Acreage | No |
| Land Amenities | Hospital, Park, Public Transit, Schools |
Rooms
| Level | Type | Length | Width | Dimensions |
|---|---|---|---|---|
| Flat | Kitchen | 3.29 m | 2.99 m | 3.29 m x 2.99 m |
| Flat | Dining Room | 3.29 m | 2.99 m | 3.29 m x 2.99 m |
| Flat | Living Room | 3.69 m | 2.93 m | 3.69 m x 2.93 m |
| Flat | Bedroom | 3.23 m | 2.74 m | 3.23 m x 2.74 m |
| Flat | Den | 3.6 m | 2.42 m | 3.6 m x 2.42 m |
Contact Us
Contact us for more information
Abdul Qayyum Chaudhry
Salesperson
(905) 793-1111
www.buyandsellhouse.info/
www.facebook.com/Chaudhry970
twitter.com/qayyum970
www.linkedin.com/in/abdulqayyumchaudhry/
Royal Star Realty Inc.
170 Steelwell Rd Unit 200
Brampton, Ontario L6T 5T3
170 Steelwell Rd Unit 200
Brampton, Ontario L6T 5T3
(905) 793-1111
(905) 793-1455
www.royalstarrealty.com/

