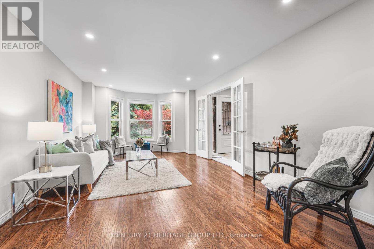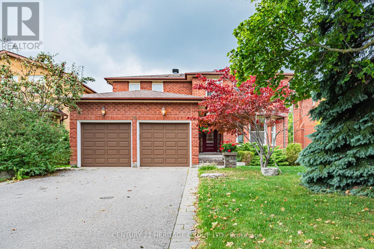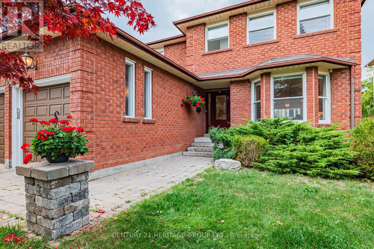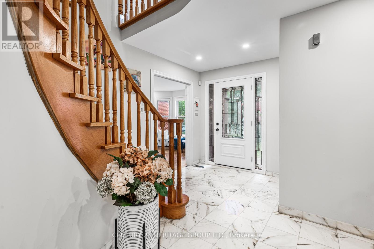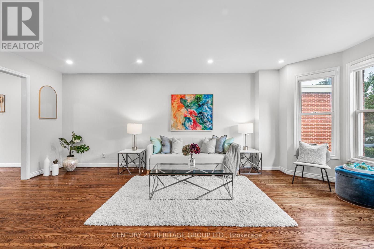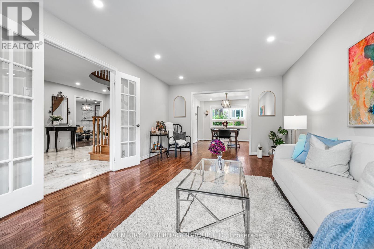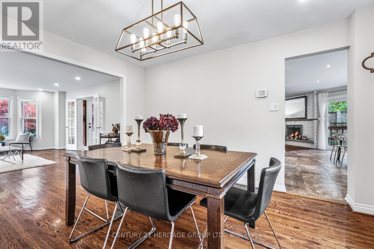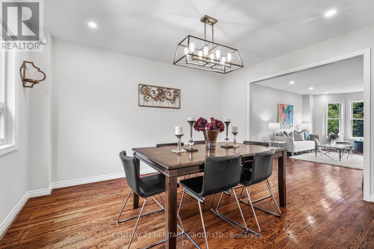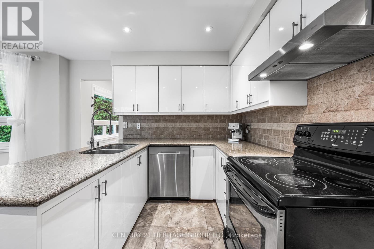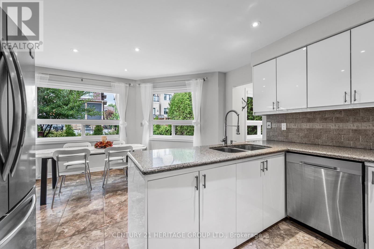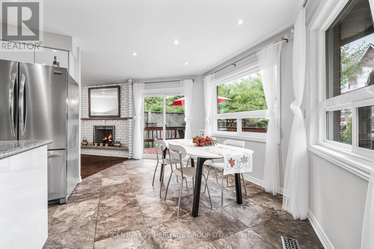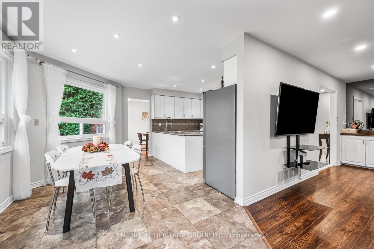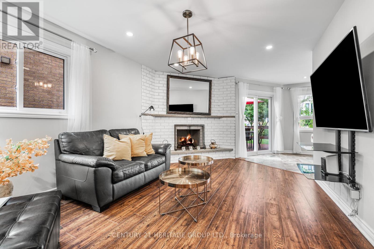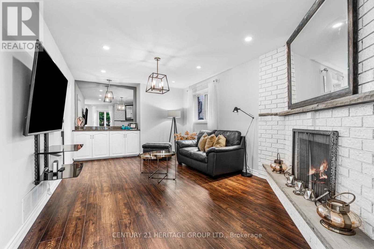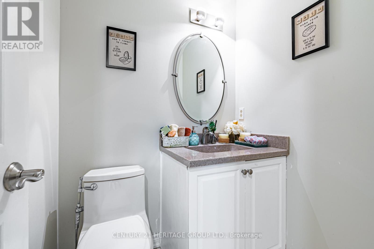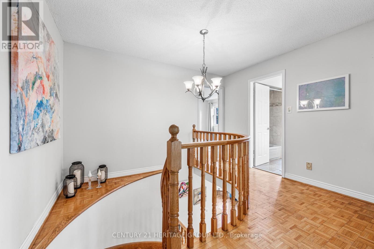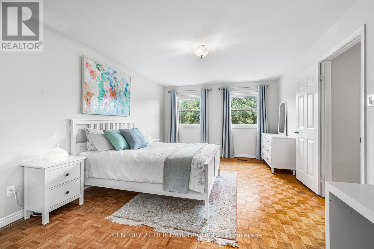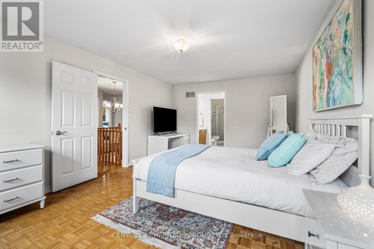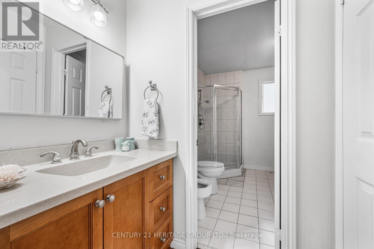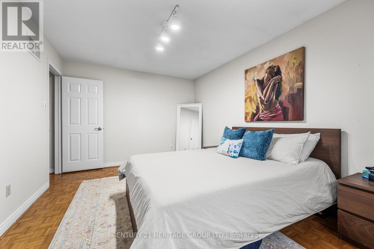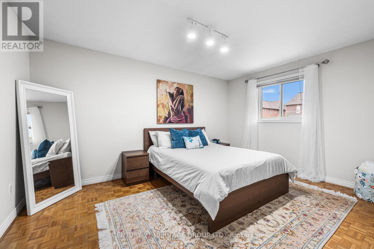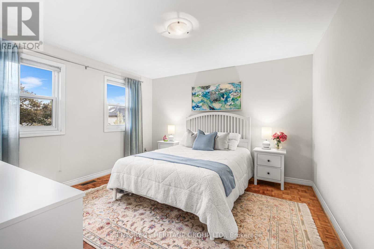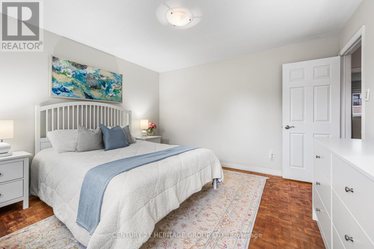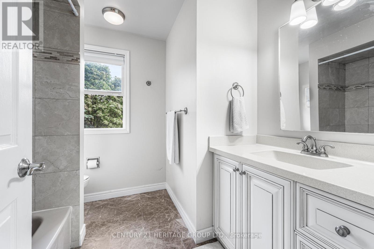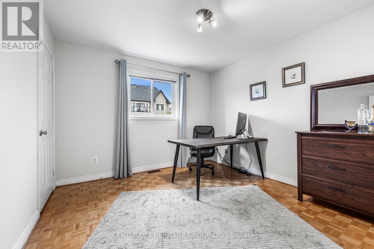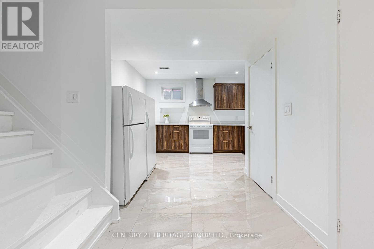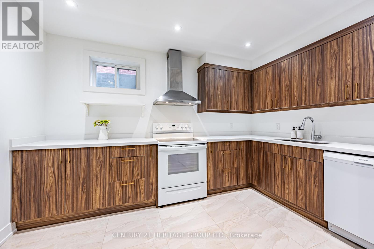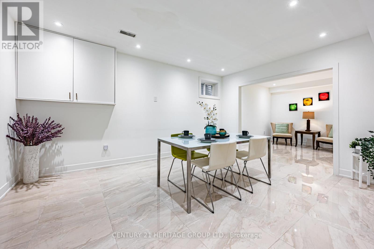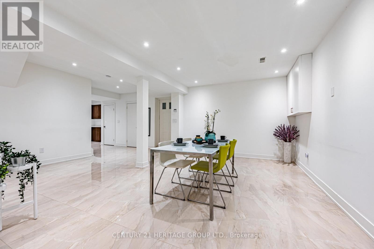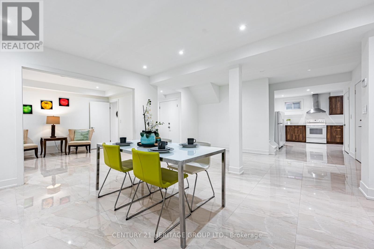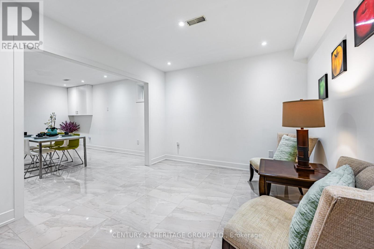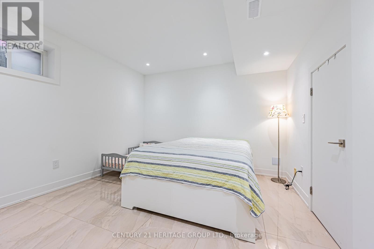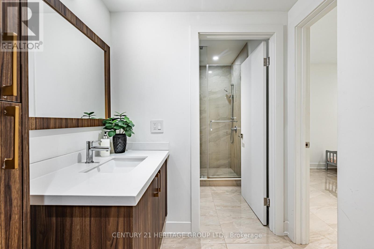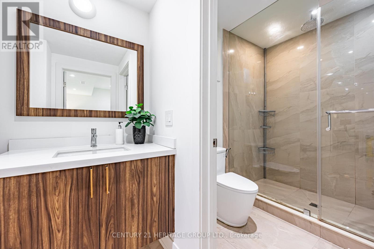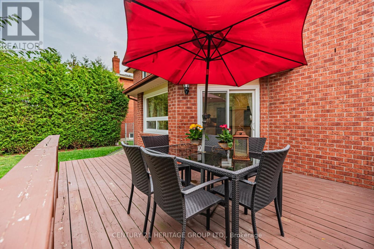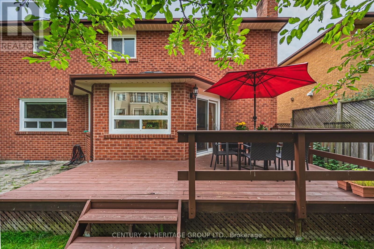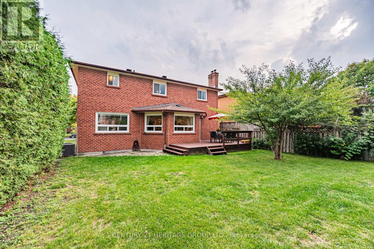16 Wainwright Avenue Richmond Hill, Ontario L4C 5R5
$1,950,000
Exceptional Detached Residence in Prestigious North Richvale. Situated among multi-million-dollar custom homes, this updated and meticulously maintained property combines modern comfort with timeless appeal. South-facing exposure fills the home with natural light, while its quiet, dead-end street location with no sidewalk ensures privacy and a safe, family-friendly setting. Inside, enjoy thoughtful upgrades throughout, including a newly finished, spacious lower level with high-ceilings, 200-amp service, and a private entrance. This self-contained apartment offers a flexible layout perfect as an in-law suite, guest quarters or a source of rental income. This rare offering presents a prime opportunity to own in one of Richmond Hills most desirable neighborhoods, where elegant living meets everyday convenience. shops, restaurants, parks, library, schools all within walking distance. the best amenities that Richmond Hill has to offer. call this home, see it today! (id:50886)
Property Details
| MLS® Number | N12424089 |
| Property Type | Single Family |
| Community Name | North Richvale |
| Equipment Type | Water Heater |
| Features | Carpet Free, In-law Suite |
| Parking Space Total | 6 |
| Rental Equipment Type | Water Heater |
| Structure | Deck |
Building
| Bathroom Total | 4 |
| Bedrooms Above Ground | 4 |
| Bedrooms Below Ground | 2 |
| Bedrooms Total | 6 |
| Appliances | Central Vacuum, Garage Door Opener Remote(s), All, Dishwasher, Dryer, Freezer, Oven, Range, Stove, Washer, Refrigerator |
| Basement Features | Separate Entrance, Apartment In Basement |
| Basement Type | N/a, N/a |
| Construction Style Attachment | Detached |
| Cooling Type | Central Air Conditioning |
| Exterior Finish | Brick |
| Fireplace Present | Yes |
| Flooring Type | Tile, Hardwood, Wood |
| Foundation Type | Concrete |
| Half Bath Total | 1 |
| Heating Fuel | Natural Gas |
| Heating Type | Forced Air |
| Stories Total | 2 |
| Size Interior | 2,500 - 3,000 Ft2 |
| Type | House |
| Utility Water | Municipal Water |
Parking
| Attached Garage | |
| Garage |
Land
| Acreage | No |
| Sewer | Sanitary Sewer |
| Size Depth | 120 Ft |
| Size Frontage | 48 Ft ,7 In |
| Size Irregular | 48.6 X 120 Ft |
| Size Total Text | 48.6 X 120 Ft |
Rooms
| Level | Type | Length | Width | Dimensions |
|---|---|---|---|---|
| Second Level | Primary Bedroom | 6.6 m | 4.1 m | 6.6 m x 4.1 m |
| Second Level | Bedroom 2 | 4.1 m | 3.9 m | 4.1 m x 3.9 m |
| Second Level | Bedroom 3 | 4.39 m | 3.9 m | 4.39 m x 3.9 m |
| Second Level | Bedroom 4 | 3.35 m | 3.28 m | 3.35 m x 3.28 m |
| Second Level | Bathroom | 2.7 m | 2.1 m | 2.7 m x 2.1 m |
| Lower Level | Bedroom 5 | 3.6 m | 3.6 m | 3.6 m x 3.6 m |
| Lower Level | Recreational, Games Room | 7.5 m | 3.6 m | 7.5 m x 3.6 m |
| Lower Level | Kitchen | 3.35 m | 3.1 m | 3.35 m x 3.1 m |
| Main Level | Living Room | 6.33 m | 3.4 m | 6.33 m x 3.4 m |
| Main Level | Family Room | 5.08 m | 3.5 m | 5.08 m x 3.5 m |
| Main Level | Kitchen | 4.8 m | 4.2 m | 4.8 m x 4.2 m |
| Main Level | Dining Room | 4.2 m | 3.95 m | 4.2 m x 3.95 m |
Contact Us
Contact us for more information
Ramak Askari
Broker
7330 Yonge Street #116
Thornhill, Ontario L4J 7Y7
(905) 764-7111
(905) 764-1274
www.homesbyheritage.ca/

